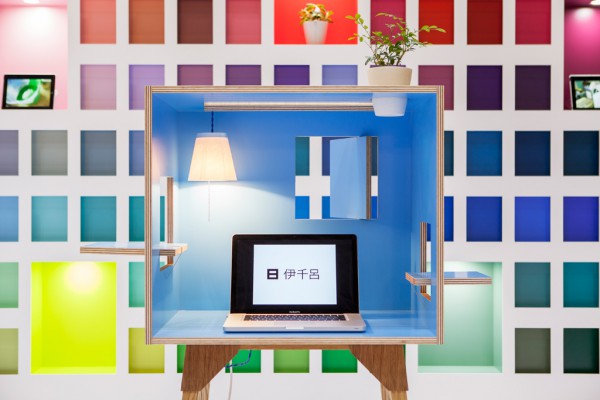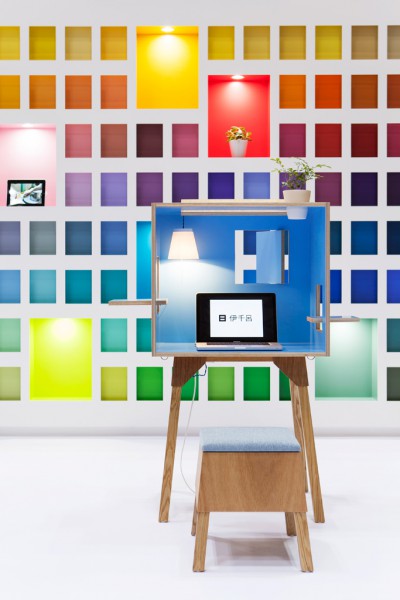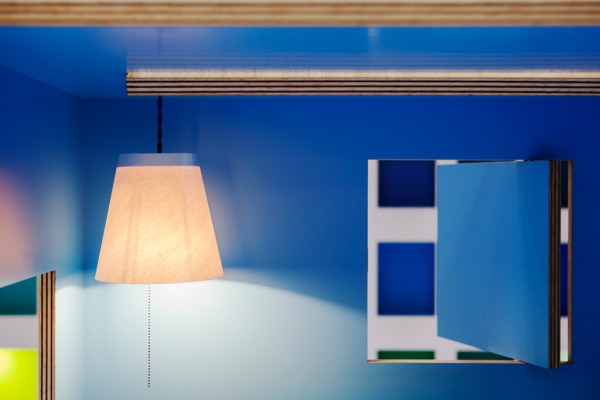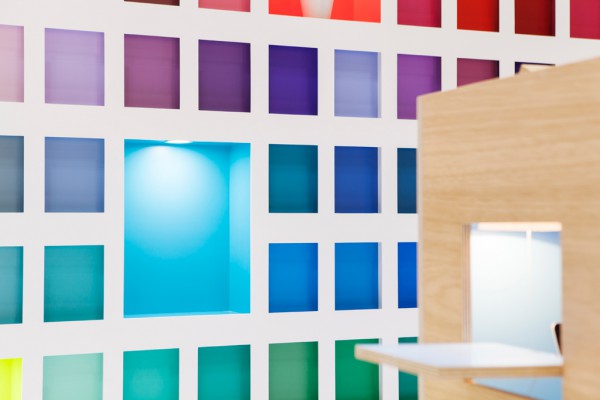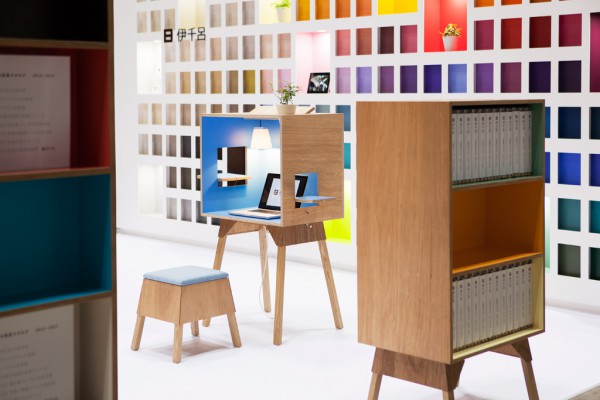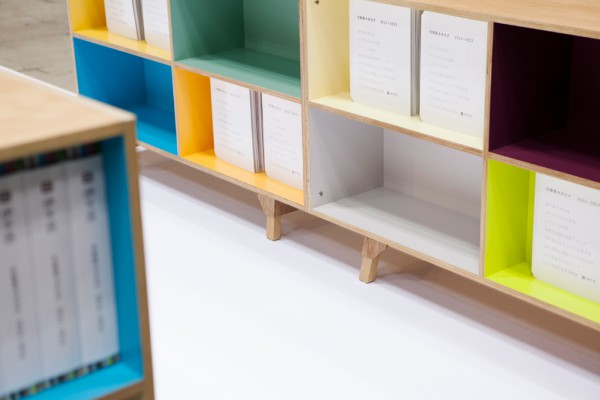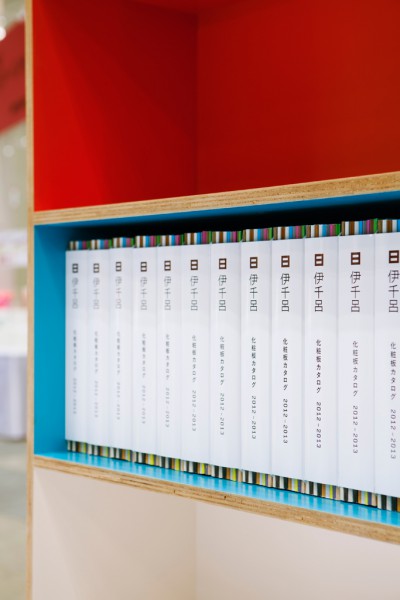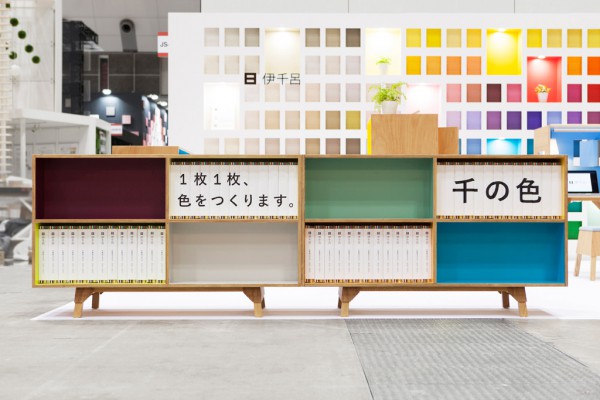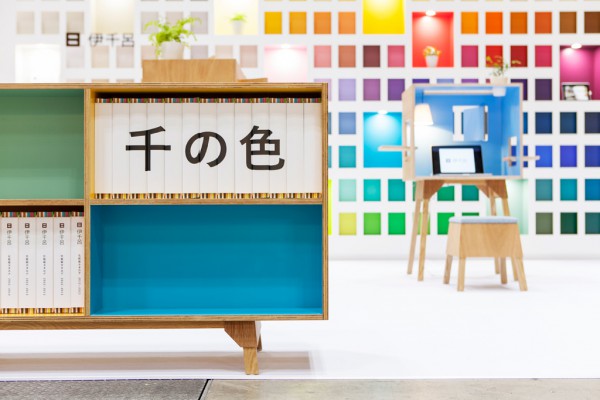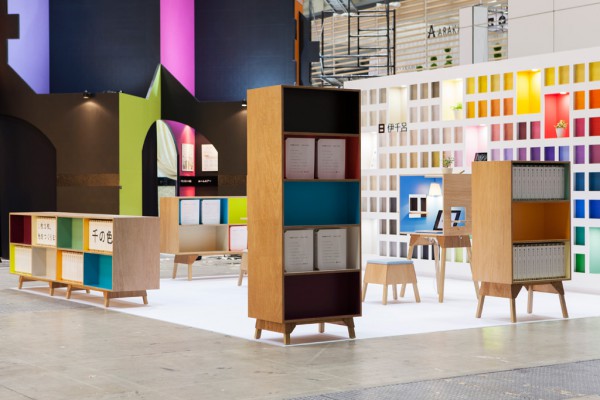主要用途: 展示会場構成
施工: 伊千呂(家具製作)/イシマル
クレジット: プロデュース:紫牟田伸子事務所/グラフィックデザイン:日本デザインセンター 色部デザイン研究室/製作協力:イノウエインダストリィズ
所在・会場: 東京ビックサイト
延床面積: 36m2
設計期間: 2011.12-2012.02
施工期間: 2012.01-03
会期: 2012.03.06-09
写真: 吉次史成
ウェブサイト: http://www.ichirodesign.jp/
化粧板総合メーカーである伊千呂が発表する、新しいカタログと家具のプロトタイプのための展示会場構成。同社のつくるポリエステル合板の色へのこだわりを多くの人に認知される空間が求められた。
ポリエステル合板の多彩な色を見せるため、カタログのレイアウトをそのまま拡大し、大きな見本帖のような壁を設置した。この壁のところどころに大きな開口の棚があり、会場に点在する、新しいカタログのための家具にもその棚と同じ色を配色している。
見本帖からピックアップされた色が家具に浸透して、ポリエステル合板が生活空間に溶け込んでいるような計画とした。
Principle use: EXHIBITION SITE
Production: ICHIRO(Furniture) / Ishimaru
Credit: Produce: Shimuta Office / Graphic design: Nippon Design Center Irobe design Institute / Production collaboration: INOUE INDUSTRIES
Building site: Tokyo Big Sight
Total floor area: 36m2
Design period: 2011.12-2012.02
Construction period: 2012.01-03
Duration: 2012.03.06-09
Photo: Fuminari Yoshitsugu
Website:http://www.ichirodesign.jp/
This is a design for an exhibition introducing the new catalog and furniture prototypes from Ichiro, a maker for decorative plywood.
Ichiro sought for a space that is able to show people that they are especially particular with the colors used for their polyester plyboards.
In order to show the many color variations, we expanded the layout of the catalog and placed it onto the wall like a large sample book. Scattered on this wall are large shelf-like openings which also displays the colors as they appear on the inside faces of the furniture made specially for this new catalog.
This exhibition was planned so the polyester plyboard would melt into the living space, as the colors picked up from the sample book permeate into the furniture pieces.
