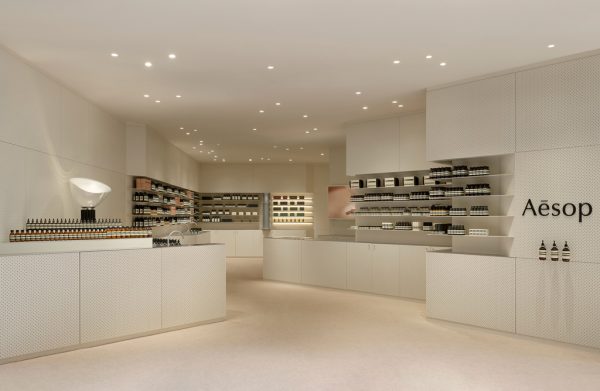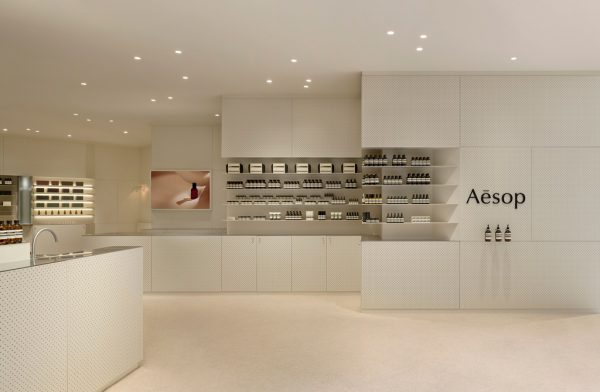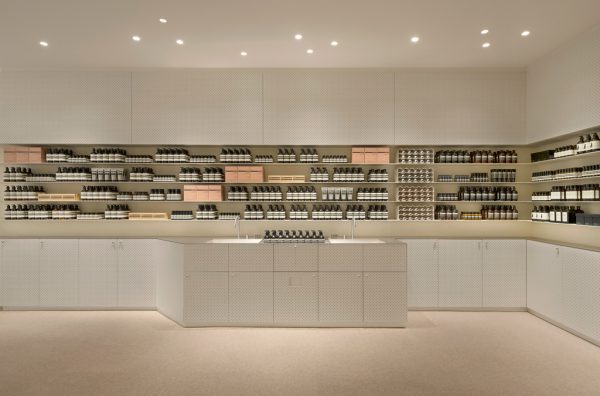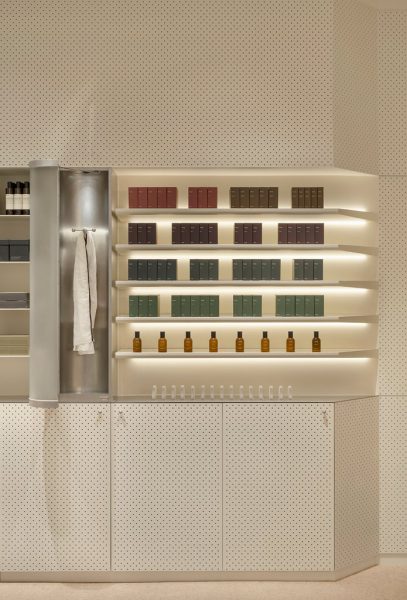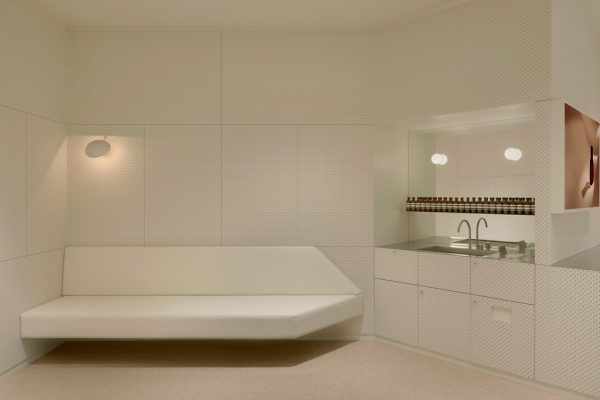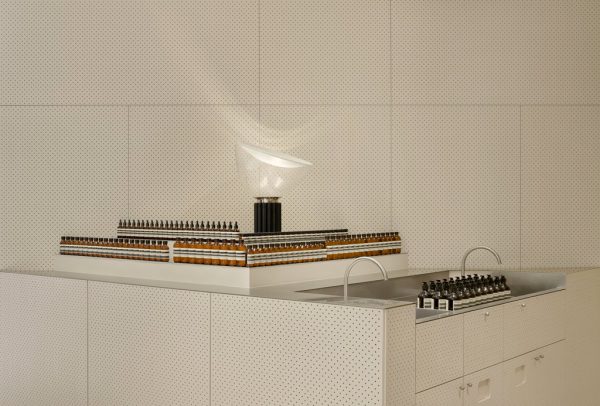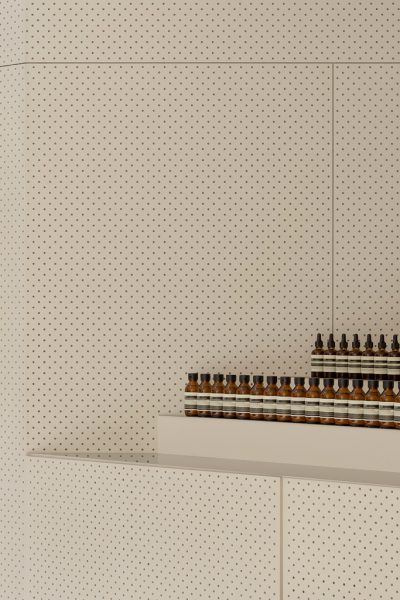主要用途: 物販店舗
施工: D.BRAIN
クレジット: 照明計画: BRANCH LIGHTING DESIGN
所在・会場: ルミネ立川店
延床面積: 77.5m2
設計期間: 2022.07-2023.2
施工期間: 2023.1-2
写真: Courtesy of Aesop
ウェブサイト: http://www.aesop.com/
オーストラリアのスキンケアブランド イソップの、ルミネ立川店の内装計画。駅に直結する人通りの多いエントランスが近くにあるため、外部と対比して静かで落ち着いた空間を作ることを考えた。間口6.7m、奥行き11.5mの矩形の敷地に対して、長手方向にストレートな壁をつくるのではなく、壁や什器をジグザグに配置することで、ところどころに小さなたまりのような場所を生む計画とした。こうした小さなたまりがあることで、顧客とのより親密なコンサルテーションが促される。一番奥に配置された大きなベンチとエンスイートシンクのエリアは、ヴィンテージのランプが灯され、一層静かでゆったりとした場所になっている。壁面に使われている柔らかいクリーム色の有孔パネルは、吸音効果と同時にフラットな壁面にも奥行きをあたえる。床には、カシミアのカーペットを用いることで、タイルの共用部から足を踏み入れた瞬間、足音が消えて柔らかい感触が感じられる。シンクやポスカウンターなどの天板にはステンレスを使って耐久性に配慮しつつ、その周囲は視覚的にも静かな印象になるよう、柔らかいクリーム色に統一した。駅の喧騒の中にありながら、落ち着いた雰囲気で人々が過ごせる、静かな空間を目指した。
Principle use: SHOP
Production: D.BRAIN
Credit: Lighting design: BRANCH LIGHTING DESIGN
Building site: LUMINE Tachikawa
Total floor area: 77.5m2
Design period: 2022.07-2023.2
Construction period: 2023.1-2
Photo: Courtesy of Aesop
Website:http://www.aesop.com/
The interior design for the Lumine Tachikawa store of Aesop, the Australian skincare brand. With a busy entrance directly connected to the station located near the store, we planned to create a quiet and calm space in contrast to the outside.For a rectangular site with a frontage of 6.7m and a depth of 11.5m, instead of installing walls in parallel along the longitudinal direction, the walls and fixtures are arranged in a zigzag pattern to create small clusters of customers here and there. These small clusters encourage more intimate consultations with customers. A large bench and ensuite sink area located at the far end is lit by vintage lamps, providing an even quieter and relaxing atmosphere.The cream-colored perforated panels used on the walls absorb sound and provide an impression of depth to the flat walls. When visitors come out from the tiled common area and enter into the store, the cashmere carpet on the floor erases the footsteps and gives a soft touch. The top plate of the sink and checkout counters made of stainless steel for durability, while the surrounding area is unified in a soft cream color to avoid visual noise.We aimed to create a quiet space where people can spend their time in a calm atmosphere, even though it is in the hustle and bustle of the station.
