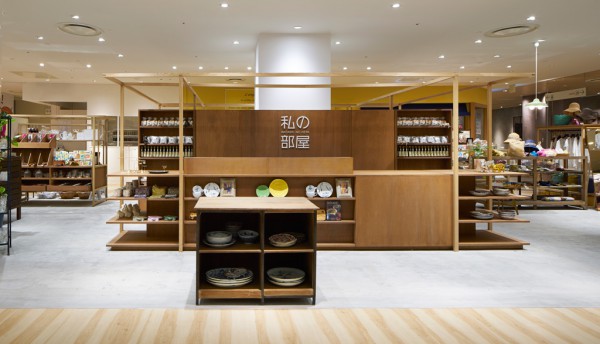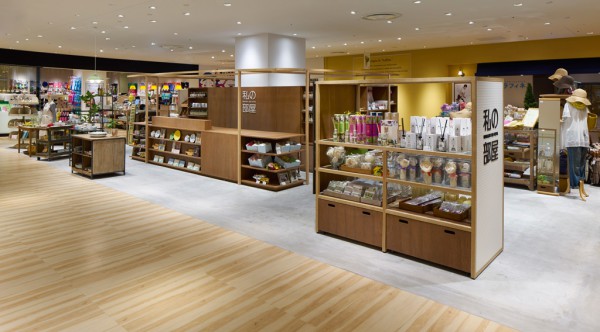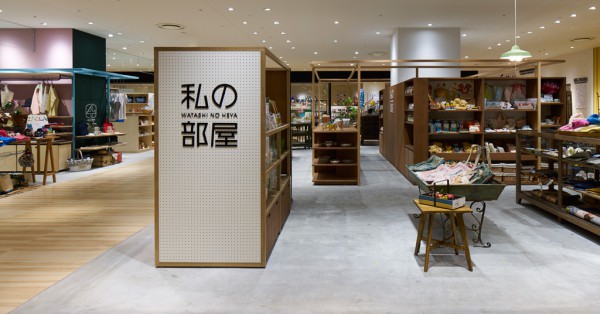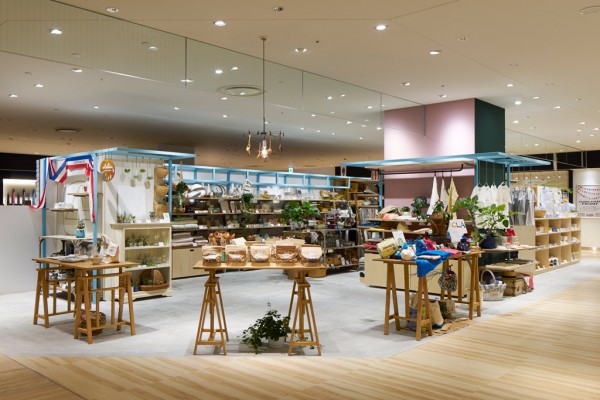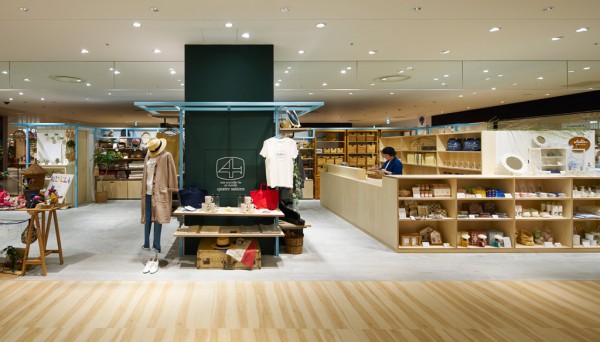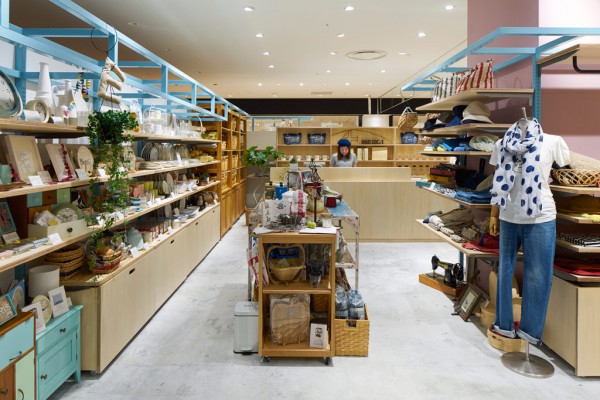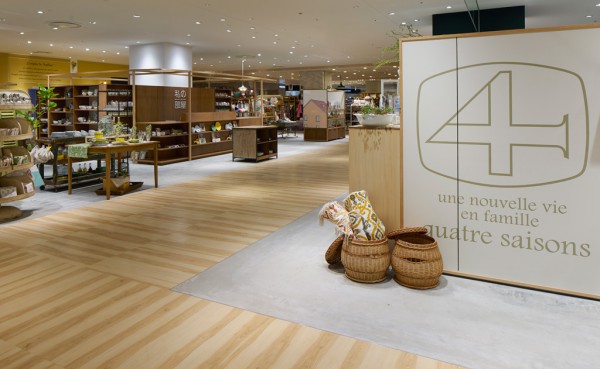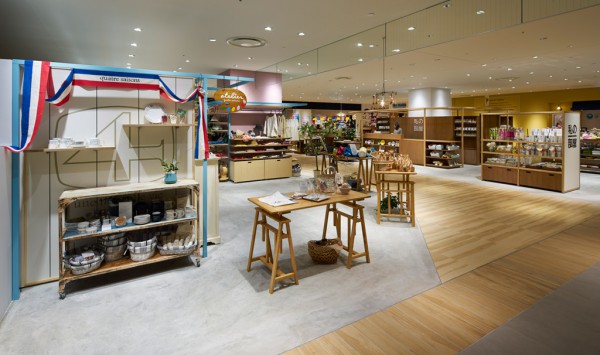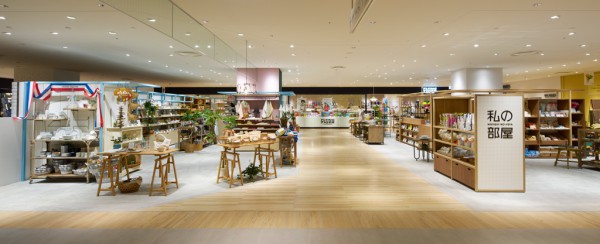主要用途: 物販店舗
施工: スペース
クレジット: 照明:コイズミ照明
所在・会場: 大阪 ルクア イーレ
延床面積: 176.70m2 (私の部屋96.28m2,アトリエ・キャトル・セゾン80.42m2)
設計期間: 2014.06-2015.01
施工期間: 2015.01-2015.03
写真: 阿野太一
ウェブサイト: http://www.watashinoheya.co.jp/
自由が丘にある、家具や生活雑貨を扱う、私の部屋リビングの2ブランド「私の部屋」と「アトリエ・キャトル・セゾン」のルクア イーレの内装計画。2店舗が通路を挟んで隣接する区画に、ブランドごとの世界観を保ちつつも、共通性のある店舗が求められた。
日本の暮らしに新鮮なアイデアを融合させたアイテムを扱う「私の部屋」と、フランスのナチュラルな魅力に溢れた生活雑貨を扱う「アトリエ・キャトル・セゾン」。両者の生活に根ざしたアイテム展開を踏まえ、商品の家具自体をディスプレイ台として許容でき、自室をコーディネートするような感覚で、自由に考えてディスプレイできる店舗を目指した。
「私の部屋」はタモの角材によるフレーム什器が柱周りを中心に、店内各所に展開する。同じ木質系でありながら、明るい色のタモとはコントラストを成すように、濃いラワンによる壁面とシェルフが、和テイストの雑貨に呼応する。フレーム什器は自由にハンギングでき、また商品をフレーミングして強調する効果も持つ。
「アトリエ・キャトル・セゾン」は、淡い水色のスチールフレームによる什器をディスプレイの骨格とし、木質合板を素地のまま棚板などに使って、ブランドのネーミングにも通ずるアトリエの世界観を演出する。二色に塗り分けた黒板塗料も差し色として使い、季節ごとのディスプレイ演出にも使われる。
日常生活の延長上にある自宅のような落ち着きと、非日常的な商業空間の楽しさの両方を併せ持った空間として、来客者が自然と商品を手に取れる店舗となるよう考えた。
Principle use: SHOP
Production: SPACE
Credit: Lightings:KOIZUMI LIGHTING
Building site: LUCUA 1100, Osaka
Total floor area: 176.70m2 (WATASHI NO HEYA,96.28m2, atelier quatre saisons 80.42m2)
Design period: 2014.06-2015.01
Construction period: 2015.01-2015.03
Photo: Daichi Ano
Website:http://www.watashinoheya.co.jp/
Watashi no Heya Living is a furniture and household goods company located in Jiyugaoka, Tokyo that owns the "WATASHI NO HEYA" and "atelier quatre saisons" brands set to open shop in the LUCUA 1100 shopping center and for which we performed the interior design. The two contiguous lots share a path between them and we were tasked with creating a space sharing common features while maintaining the individuality of each brand.
"WATASHI NO HEYA" is known for items that mesh fresh ideas into everyday Japanese living, whereas "atelier quatre saisons" offers household goods brimming with natural Parisian appeal. Both brand's proven flair for item development allowed us to use their products and furniture as displays, which led us to envision a store where one can freely put items on display as if coordinating one's own room.
Japanese ash wood frame fixtures are found around a central white column and at various points throughout the "WATASHI NO HEYA" store. While both materials exhibit affinities, the walls and shelves made from thick lauan wood create a contrast with the light tones of the fixtures that feeds back to the Japanese style products on display. Moreover, these fixtures can be hung freely and help accentuate said products by creating a frame around them.
As the brand name suggests, the "workshop" esthetic is expressed in "atelier quatre saisons'" use of plain plywood as display shelves mounted on a light sky blue steel framework. While the two-tone chalkboard paint on the central column provides accent colors, it can also serve to enact seasonal displays.
We sought to create a store where customers can handle products on display in a natural way in a relaxed at-home setting as an extension of everyday life, while simultaneously enjoying the out of the ordinary excitement that a commercial space can provide.
