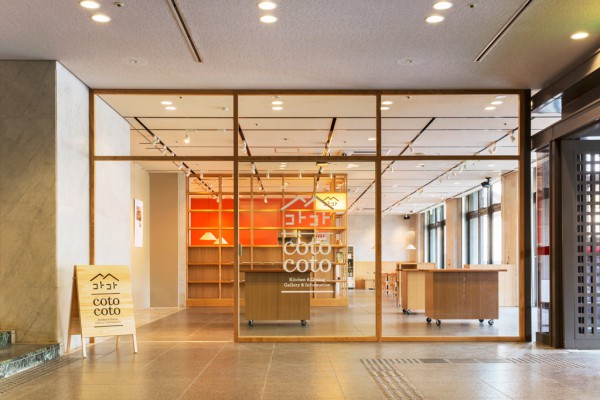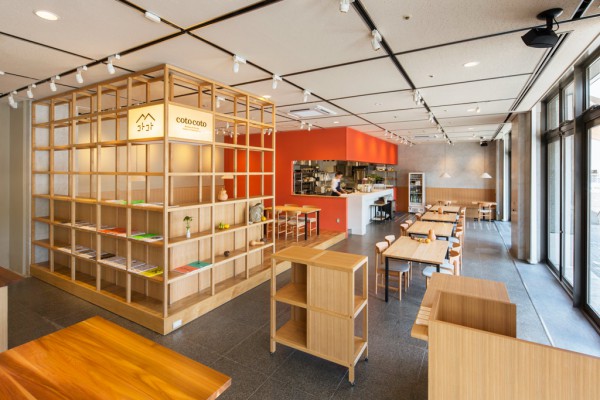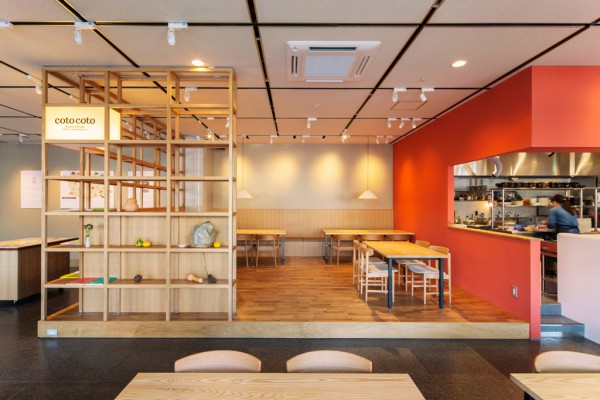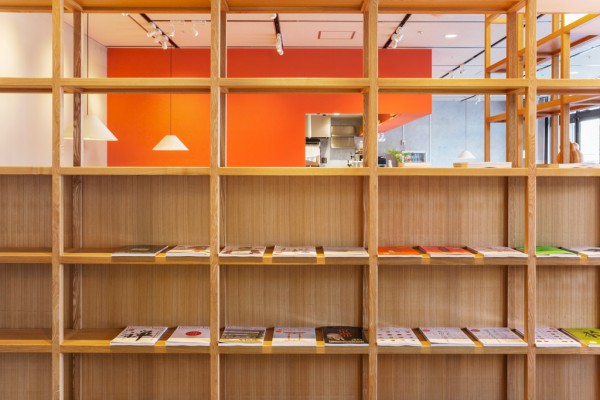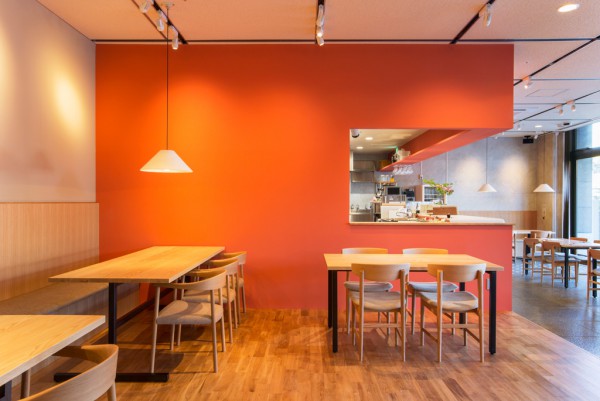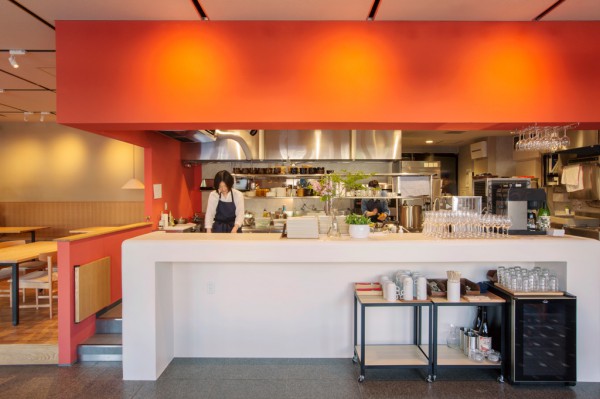主要用途: イベントスペース/飲食店舗
施工: 広成土建
クレジット: プロデュース:枻出版社/協力:粟, 山本あつし/グラフィック:高い山/家具:武中建設, E&Y/照明:マックスレイ
所在・会場: 奈良 奈良市ならまちセンター
延床面積: 153m2
設計期間: 2014.07-2015.01
施工期間: 2015.02-04
写真: 吉次史成
ウェブサイト: http://www.cotocoto.nara.jp/
奈良市内にある、ならまちセンター内の一角の改修計画で、周辺のお店が閉じた後も観光客や地元の人が集まることができ、奈良の魅力を体感できる場所が求められた。 イベントスペースとダイニングスペースを併設するこの場所は、古都・奈良のまだ知られていない価値ある「コト」たちが集まり、つながり、鍋の蓋がコトコト動くかのように発信されていくという意味を込めて「コトコト」と名付けられた。 イベントスペースでは、様々な企画を展開し奈良の魅力を発信していき、ダイニングスペースでは大和伝統野菜を使った料理や日本酒発祥の地である奈良県の日本酒やクラフトビールを提供していく。 公共施設特有の事務的で硬質な印象の空間を、木の什器やファブリックによって暖かみのある柔らかな空間に変えていくことを目指した。ステージ上の格子棚に囲われた個室のような場所、レイアウトの自由度がある中央のテーブル、壁際のベンチ席など、限られた空間の中でも選択できるようにした。また、格子棚は、ユニークな形の大和伝統野菜をディスプレイしつつ、奈良の魅力を紹介する書籍、フリーペーパーを陳列するなど、多様な使い方が予定されている。厨房の壁面は奈良市の市旗の色にすることで全体に温かみを与え、厨房とフロアが一体的になるよう大きな開口を開けた。 イベントを中心に常に表情が変わる、奈良全体の情報発信源として、この場所をきっかけに街に足を延ばす起点となることを目指した。
Principle use: EXHIBITION SPACE/ RESTAURANT
Production: Kouseidoken
Credit: Produce:EI Publishing/Cooperation:AWA,Astushi Yamamoto/Graphics:TAKAIYAMA/Furniture:Takenaka construction,E&Y/Lighting:maxray
Building site: Naramachi center, Nara
Total floor area: 153m2
Design period: 2014.07-2015.01
Construction period: 2015.02-04
Photo: Fuminari Yoshistugu
Website:http://www.cotocoto.nara.jp/
We renovated a corner of the Naramachi Civic Center in Nara City. Deliverables included a space where tourists as well as locals can gather after all the nearby shops have closed down and experience the appeal of the city. In Japanese, the name of this event and dining space, "coto coto" echoes the wish to bring and join together the many undiscovered valuable "things" (koto) of Ancient Nara (Koto-Nara), while evoking the "rattling sound" the lid of a simmering pot makes to Japanese ears (koto koto). Various activities are held in the event space, which convey the charm of Nara as a city. Also, the dining space features food made from local produce called "traditional vegetables of Yamato" (Yamato dento yasai) as well as craft beer and sake from Nara Prefecture (ancient Yamato Province)—the birthplace of Japanese rice wine. We sought to transform this corner into a warm and welcoming space by using fabric and wooden fixtures to dissipate the businesslike and stuffy impression associated with public facilities. Moreover, this space offers a semi-private area enclosed behind wooden racks on a stage, while the tables at the center of the restaurant, which can be freely rearranged, and the benches along the wall, among others, offer a variety of seating choices in a confined space. Furthermore, the racks are intended to be used in various ways, such as for displaying uniquely shaped traditional Yamato vegetables, and presenting free newspapers and literature promoting attractions in Nara, etc. The colors of the flag of the City of Nara can be found on the kitchen walls, giving the whole space a sense of warmth, while the kitchen and dinning spaces communicate through a large opening in the wall, thus giving both areas a sense of unity. By creating a space centering on events that is constantly being renewed and acts as a source of information for all things Nara, we sought to make this corner into a base camp from which to explore the city's hidden treasures.
