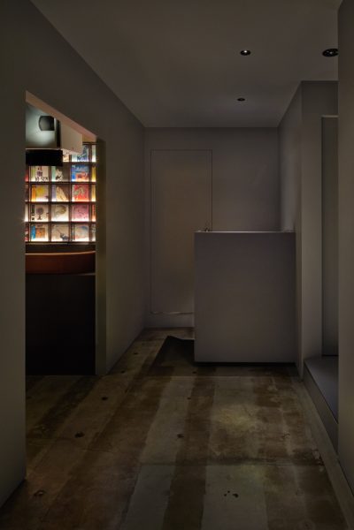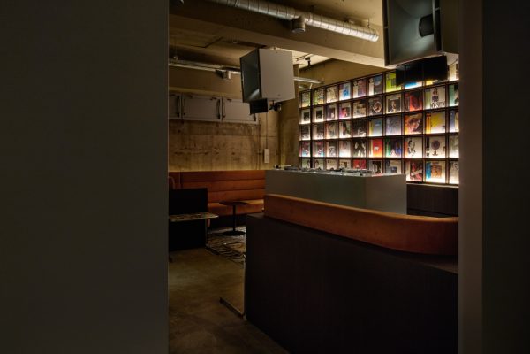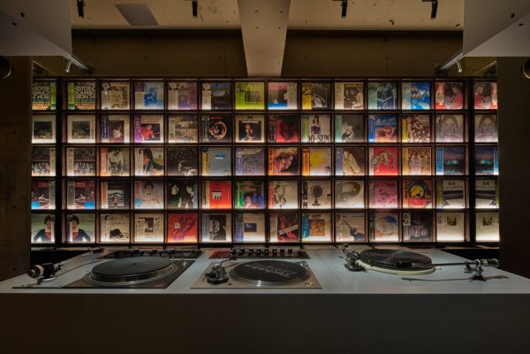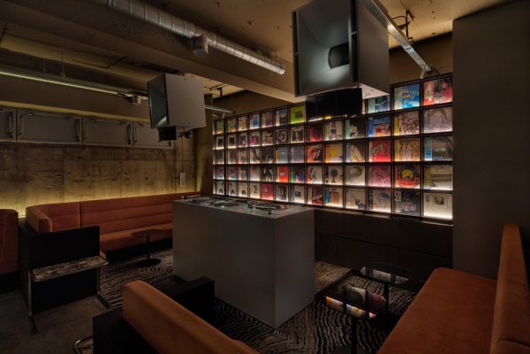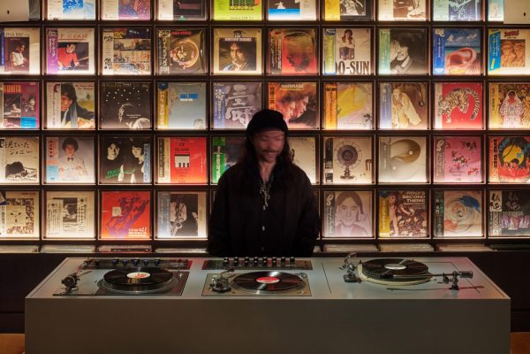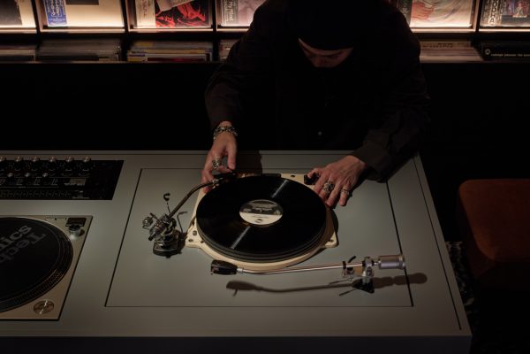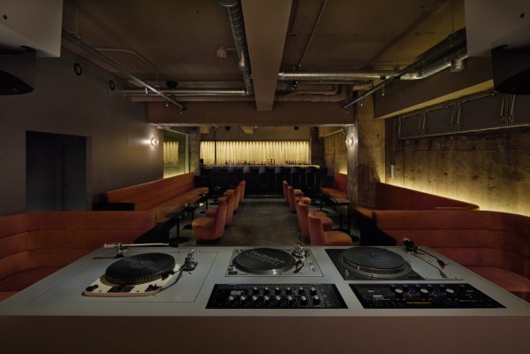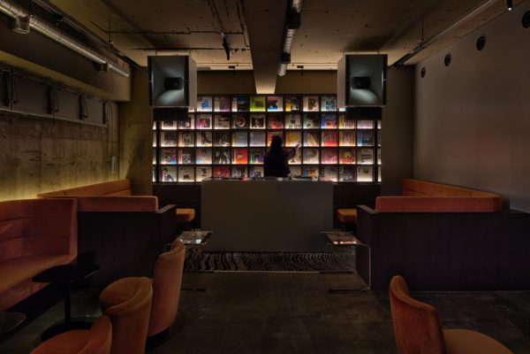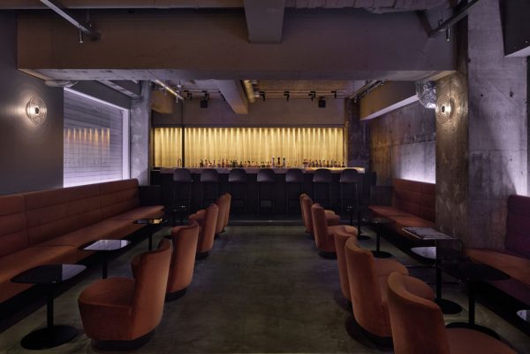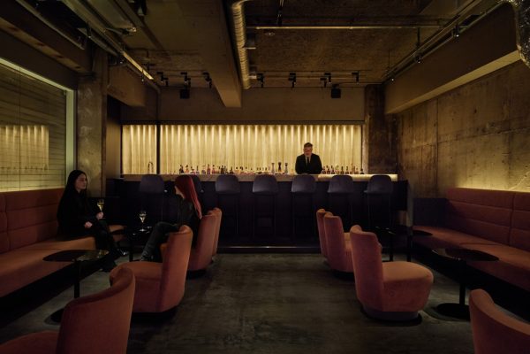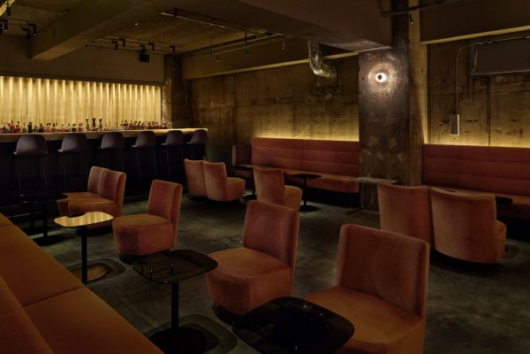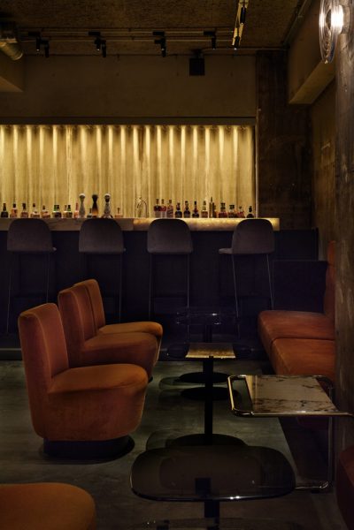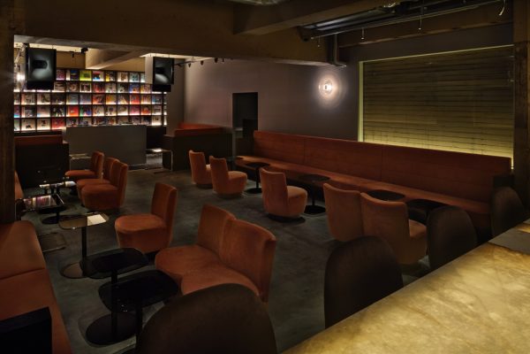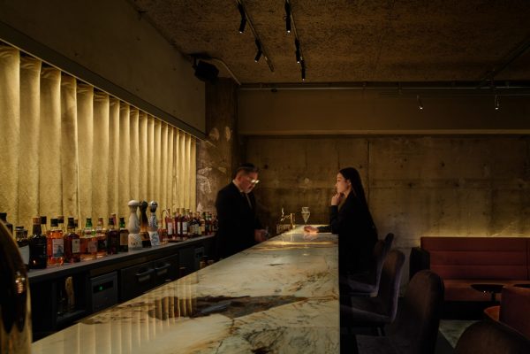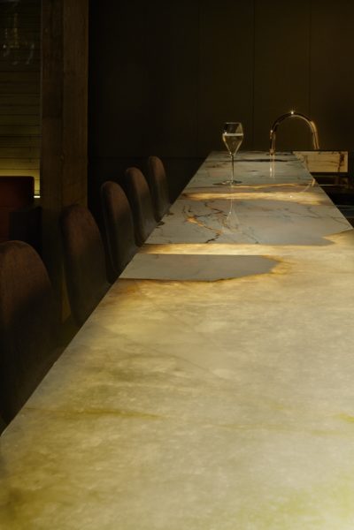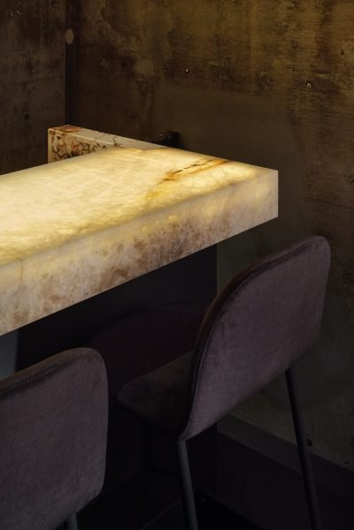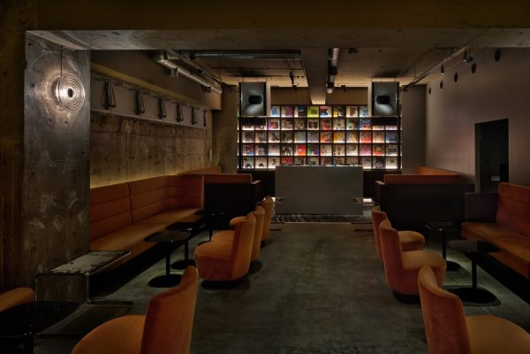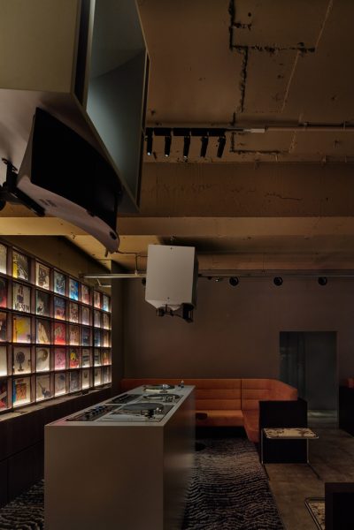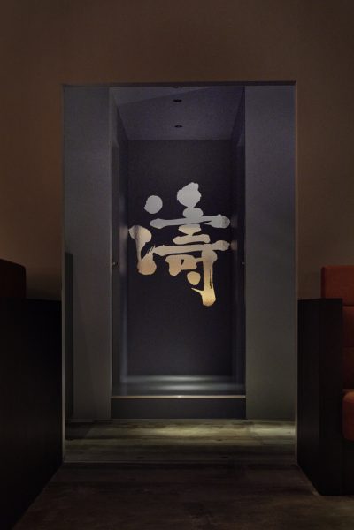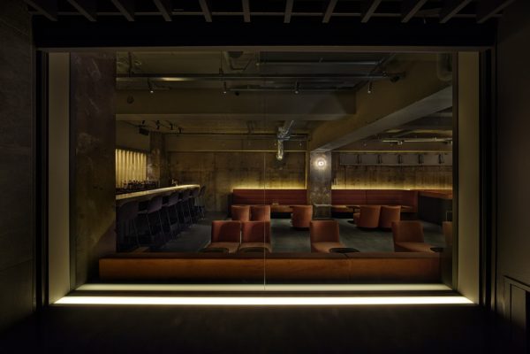主要用途: 飲食店
施工: クリキンディ/E&Y
クレジット: 設計協力:城所美沙子/照明計画:BRANCH LIGHTING DESIGN/音響設計・製作:WHITELIGHT、Luv Works Sound/メインスピーカー製作:OJAS
所在・会場: 東京 渋谷
延床面積: 118.84m2
設計期間: 2024.6-2024.11
施工期間: 2024.12-2025.3
写真: 阿野太一
ウェブサイト: https://www.instagram.com/toh_listening_bar?igsh=MThtY3c2aHRtbW13NQ==
渋谷に、NUBIAN代表のCOMBO氏プロデュースによるリスニングバーを計画した。各階ワンテナントが入居する商業ビルに位置する隠れ家的な環境に、音響にこだわった本格的なリスニングが楽しめる場所が求められた。
もともと裏口として使われていた既存のままの鉄扉の先に、薄暗い店内が広がる。DJカウンターと上部の特注スピーカーを囲むようにVIP席を設け、中央の客席を挟んで対面には発光する天板のカウンター席を配置した。DJカウンターのすぐそばで音楽を楽しめる、コの字配置のソファで囲われたVIP席は、厨房に隣接するシェフズテーブルを思わせる。DJカウンターの背面の壁には、60,70年代の日本のジャズをメインにセレクトされたレアなレコードが並ぶ。光を透過する石英を含む花崗岩天板のカウンター席は、ゴールドのカーテンを背景に、暗がりの中でぼんやりと浮かび上がる。中央の席では、重心を低めにした特注のラウンジチェアとソファで音楽をゆったりと鑑賞できる。荒々しい既存のコンクリート壁や既存のシャッターを、2色のカラーLED照明でライトアップし、オーセンティックな素材使いの空間に少しだけ現代的な要素を掛け合わせた。
音響面では、COMBO氏の音楽に対する造詣の深さを踏まえ、伝統と最先端が同居する音場を目指した。メインスピーカーは、Devon Turnbull主宰するNYのスピーカーブランドOJASの製作。ビンテージレコードプレーヤーの名機Garrard301、TechnicsのSLシリーズといった、異なるキャラクターを持つ3機種を埋め込んだDJカウンターをスピーカーの中央に据えている。
小規模ながらも、音楽を楽しむ様々なシチュエーションをイメージしながら計画した。
Principle use: Bar
Production: kurikindi/E&Y
Credit: Design collaboration: Misako Kidokoro / Lighting design: BRANCH LIGHTING DESIGN / Sound design and production: WHITELIGHT, Luv Works Sound / Main speaker production: OJAS
Building site: Shibuya, Tokyo
Total floor area: 118.84m2
Design period: 2024.6-2024.11
Construction period: 2024.12-2025.3
Photo: Daici Ano
Website:https://www.instagram.com/toh_listening_bar?igsh=MThtY3c2aHRtbW13NQ==
A listening bar produced by COMBO, the representative of NUBIAN, was planned at a discreet location in Shibuya (address undisclosed). In a secluded commercial building with one tenant per floor, the space offers visitors an authentic listening experience with a focus on acoustics.Beyond an existing steel door, used initially as a back entrance and left untouched, a dimly lit interior spans. VIP seating was arranged encircling the DJ counter and custom-made speakers above, and counter seating with a luminous top was placed opposite, across the central seating area. The U-shaped sofa-enclosed VIP seats, where visitors can enjoy music right next to the DJ counter, evoke a chef's table adjacent to the kitchen. The wall behind the DJ counter displays rare records, mainly Japanese jazz from the 60s and 70s. The counter seating with a quartz granite top that transmits light appears to float faintly in the dimness against a backdrop of gold curtains. Custom-made lounge chairs and sofas with a low center of gravity allow for relaxed music appreciation in the central seating area. The rough texture of the existing concrete walls and existing shutters are lit up with two-tone color LED lighting, subtly blending contemporary elements into a space that retains the authenticity of its materials. In terms of acoustics, the space design aimed for a sound field where tradition and cutting-edge coexist, based on Mr. COMBO's deep knowledge of music. The main speakers were produced by OJAS, a New York speaker brand led by Devon Turnbull. A DJ counter embedding three vintage record player masterpieces with different characteristics—the Garrard 301 and Technics' SL series—is positioned at the center of the speakers.Despite its small scale, we planned the space design to accommodate various situations where people could enjoy music.
