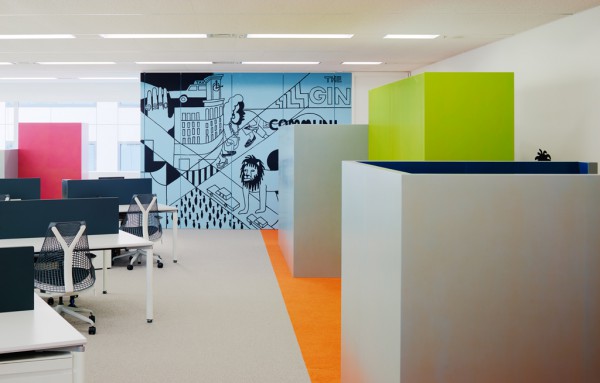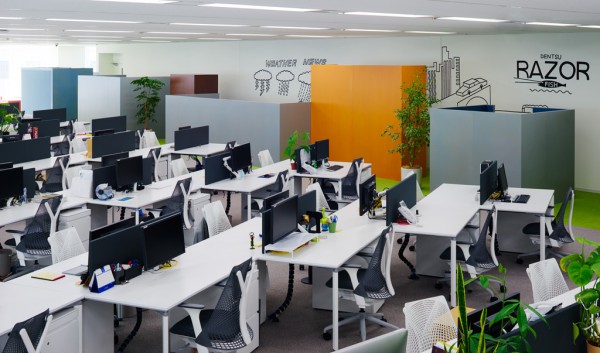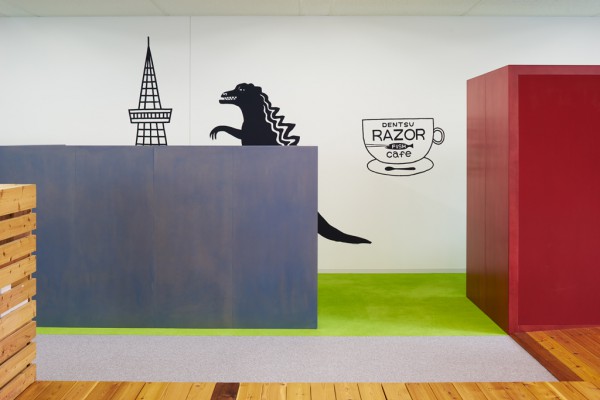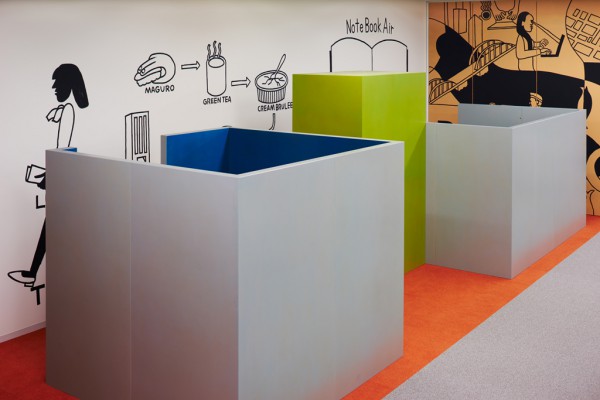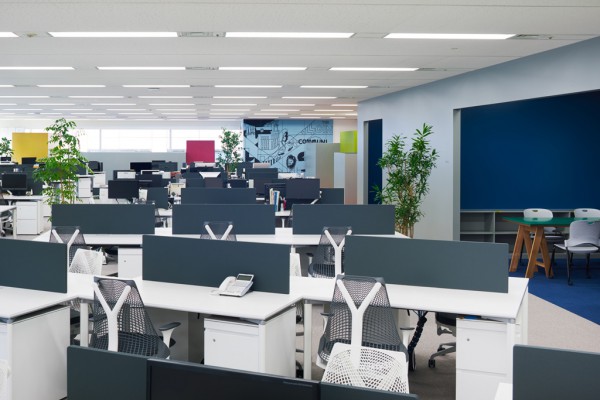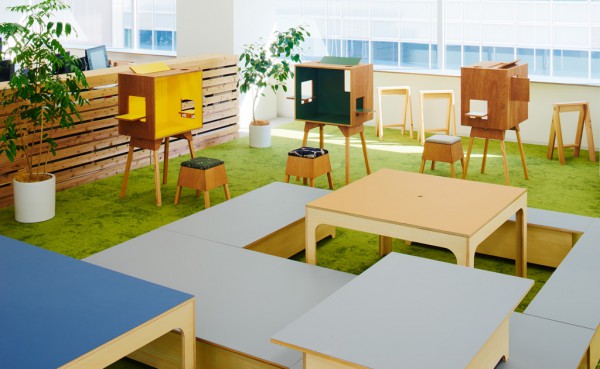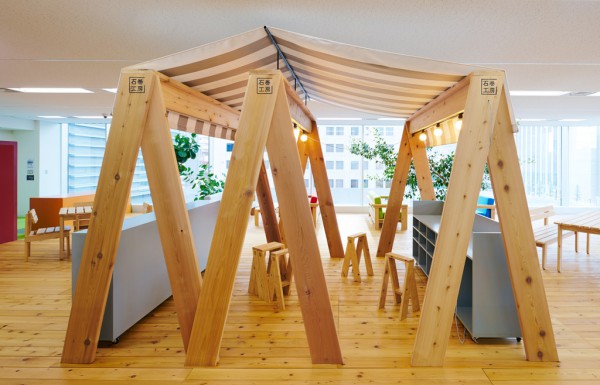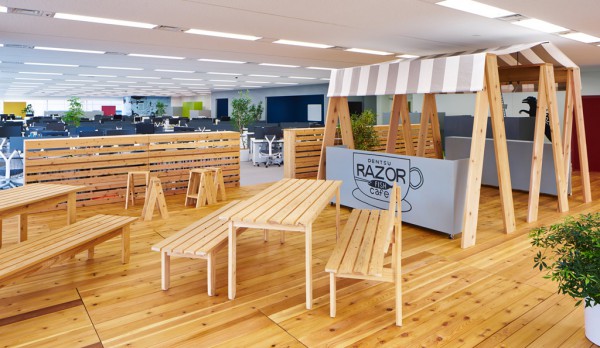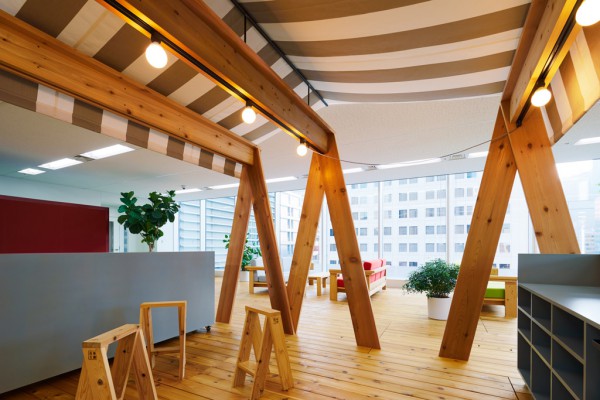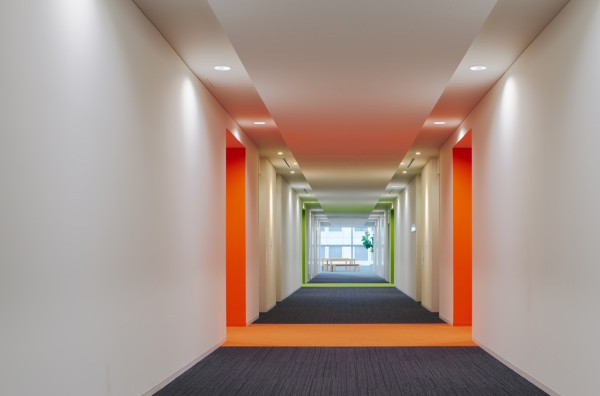主要用途: オフィス
施工: 大成建設/石巻工房/E&Y
クレジット: 共同設計:ザ・デザイン・スタジオ/マウンテンハウスアーキテクツ/壁面イラスト:竹内俊太郎/植栽:SOLSO/家具:伊千呂、ハーマンミラー
所在・会場: 東京 東銀座
延床面積: 3F: 300m2/4F: 1600m2
設計期間: 2014.01-10
施工期間: 2014.08-10
写真: 阿野太一
ウェブサイト: http://www.dentsu-razorfish.com/
電通デジタル・ホールディングスグループの移転、統合に伴い、前回に引き続き、電通レイザーフィッシュの新オフィスの内装を手がけた。グループ会社間や社内、その部署間などそれぞれに“つながり”を感じられる空間が求められた。銀座歌舞伎座に近い、オフィスビルの6フロアにグループ会社5社が入居する。電通レイザーフィッシュのオフィスは、3Fに個室の会議室をまとめ、4Fには執務スペースのほか簡単な会議ができるスペースやリフレッシュスペースなどを配置した。各社共通の意匠として、エレベーターホールによって分かれる南北のスペースにつながりを感じさせるため、コーポレートカラーに塗られたトンネル状の空間とカーペットが両者を横断する。 南北両端の最も眺望が良い場所には、機能や雰囲気の異なるリフレッシュスペースをそれぞれ配置し、人の流れから社内交流が活発に行われるよう計画した。コア側の壁沿いには集中ブースやクローク、コピー機など諸機能を配置する。執務スペースに点在する、機能ごとにサイズや色の異なるコの字型のパーティションが、街の風景を思わせる。また、壁面に大きく描かれたイラストは立地にちなんだもので、オフィス全体に賑やかな印象を与えている。築地側のフリースペースは屋外のイメージで、組み替えが可能な大きなテーブル、集中するためのデスクを配置し、用途に応じて自由に使える空間とした。銀座側には、前オフィスから転用した石巻工房の家具をデッキ上に置き、木の香りに満ちた落ち着きを与えている。デッキ中央には、オフィスのシンボルとして、遠くからでも認識できる巨大AAスツールを配置し、カフェとして機能することで、人が集まる場所が生まれている。
Principle use: OFFICE
Production: TAISEI / Ishinomaki Laboratory / E&Y
Credit: Design collaboration: The Design Studio / mountain house architects / Wall illustrations: shuntaro takeuchi / Plants: SOLSO / Furniture: Ichiro / HermanMiller
Building site: Higashi Ginza Tokyo
Total floor area: 3F: 300m2 / 4F: 1600m2
Design period: 2014.01-10
Construction period: 2014.08-10
Photo: Daici Ano
Website:http://www.dentsu-razorfish.com/
We performed the interior design for Dentsu Razorfish's latest office following the moving of the Dentsu Digital Holdings Group. We were tasked with providing a space in which workers could feel the "connection" to other departments within the company as well as other group companies.Located near Ginza’s Kabuki-za theater, the six-floor office building is home to five such companies. Razorfish’s meeting rooms occupy the 3rd floor while the work and resting spaces can be found on the 4th floor, where quick informal meetings can also be held behind colorful panels. The corporate color found in the tunnel-like area and carpeting overlaps with that of the elevator lobby dividing the northern and southern parts of the building since it acts as a link between these spaces as an architectural design common to each company.Located at each end of the building are resting spaces offering the best view and different functionalities and atmospheres that have been designed to foster the flow of people and active interaction within the company. Moreover, private booths, a cloakroom and copying machines can be found in the multi-functional areas along the core walls. U-shaped partitions also populate the work space, the size and color of which vary according to their function, thus giving the impression of a street scene. Furthermore, large illustrations associated with the neighborhood drawn on the walls contribute to impart a lively ambience to the whole office. Facing the Tsukiji area is an outdoor-themed free space fitted with private desks and large tables that can be freely rearranged depending on the desired use. Meanwhile, facing the Ginza area is a deck furnished with Ishinomaki Laboratory’s creations brought over from the previous office to create a space brimming with the soothing smell of wood.Easily recognizable from a distance and found at the center of this deck is a canopy made of three oversized AA Stools, which serves as the office's symbol and a cafe space for people to gather.
