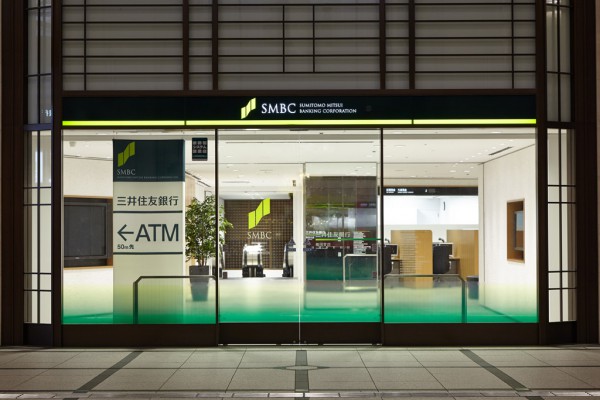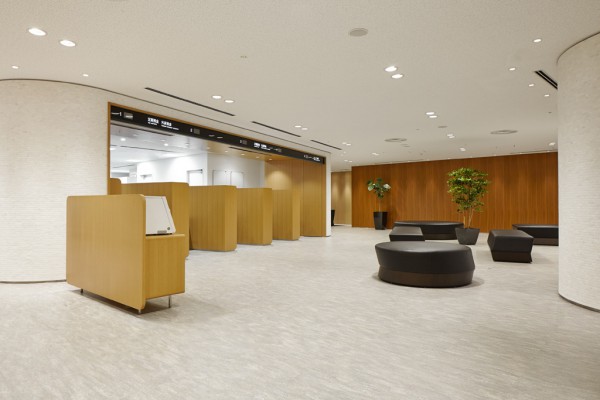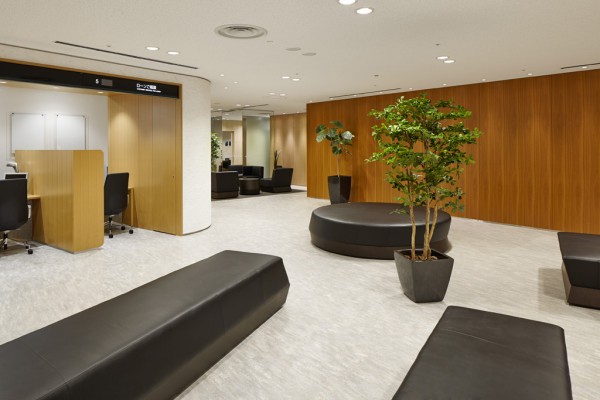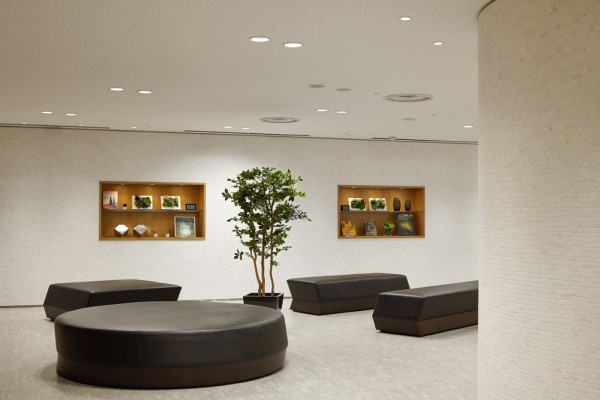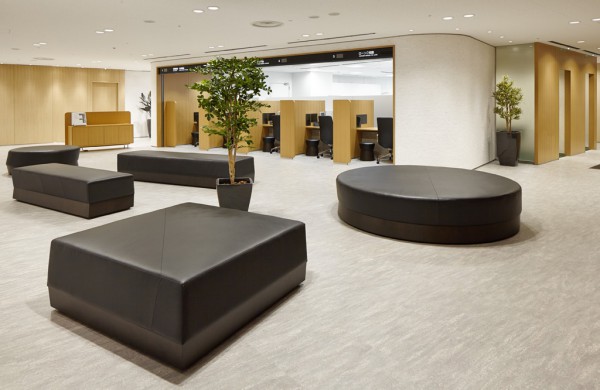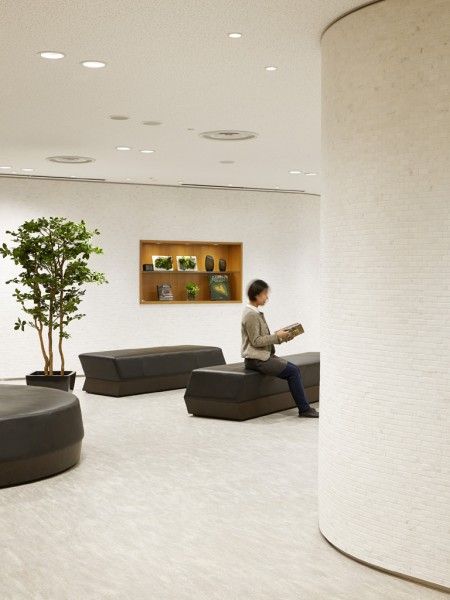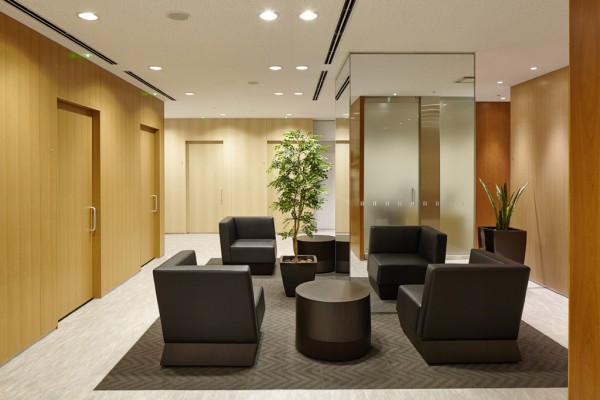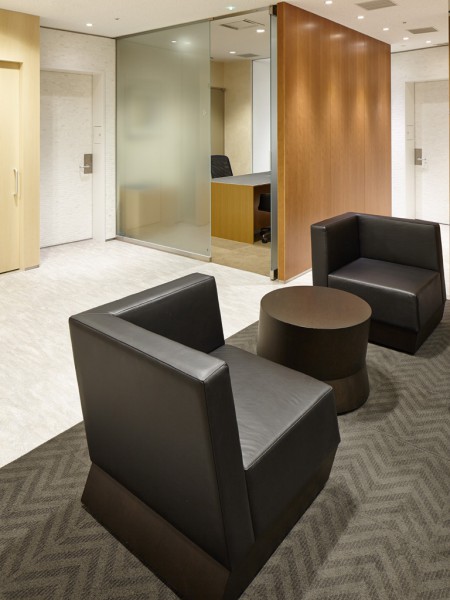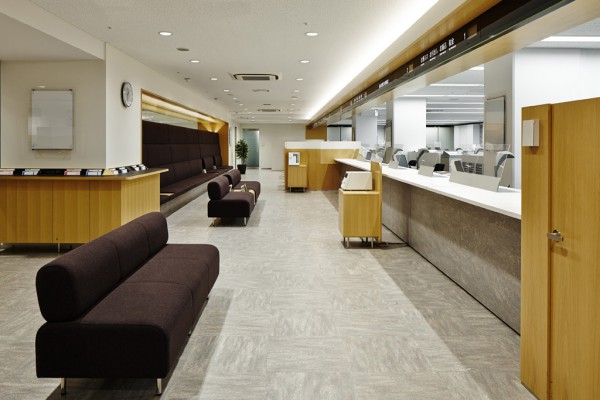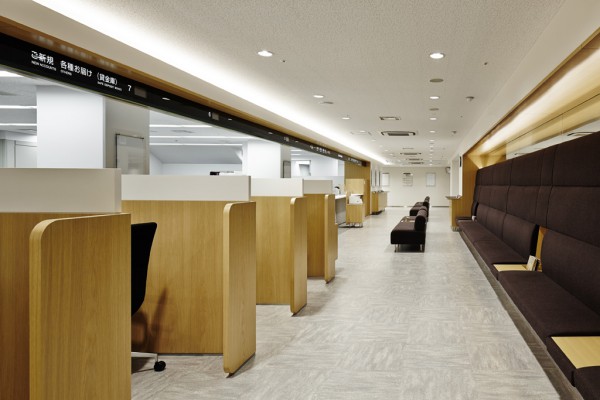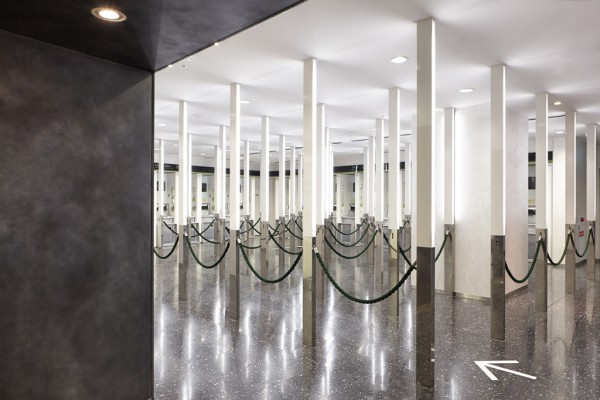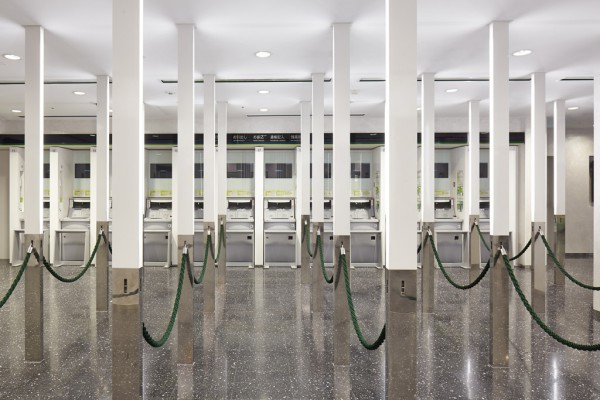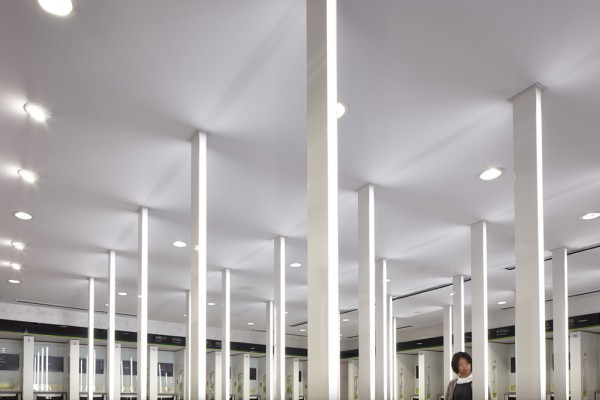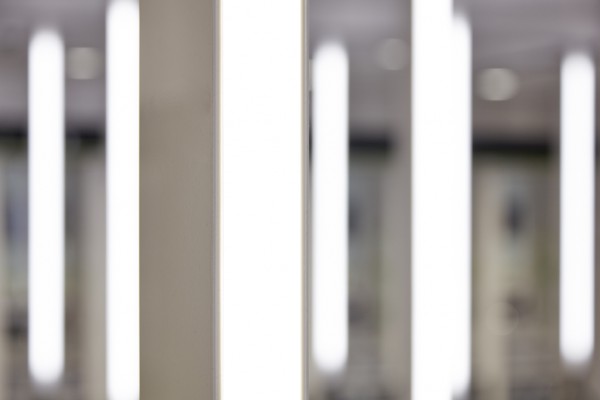施工: 東西建築サービス
クレジット: 企画・総合プロデュース:大広/家具・什器:藤森泰司アトリエ
所在・会場: 大阪 梅田
延床面積: 店舗1069m2 / ATM218m2
設計期間: 2011.04-2012.07
施工期間: 2012.05-10
写真: 阿野太一
阪急梅田駅コンコースのリニューアルに伴う、三井住友銀行梅田支店及びATMコーナーの内装計画。
同店は、阪急梅田駅とJR大阪駅などを結ぶ西日本有数の通行量を誇る立地にあり、大阪中心部の旗艦店としての役割を担う。その賑やかな立地の中で、落ち着いた雰囲気を併せ持つ店舗が求められた。一方で同コンコース内に位置するATMコーナーは、待ち合わせの場所となるようなシンボル性と情報発信のためのスペースとして位置づけて計画した。
店舗は地階エリアへ向かう利用客と、1階のコンサルティングを中心としたエリアの利用客とをスムーズに誘導するため、ゆるやかな曲面壁が取り巻く空間構成とした。1階では、蛇行する曲面壁が限られたスペースに奥行きを与え、滞在時間が比較的短い手前のカウンターのエリアと、その奥の落ち着いたコンサルティングエリアとを柔らかく仕切る。コンサルティングのための個室は少しずつ色調を変えながら点在する。待合いのためのソファやベンチは黒く統一し、上下で斜めにずらして変形させた特徴的な形状として、リビングの中のオブジェのような性格を持つ。
店舗から少し離れたATMコーナーは、コンコースから象徴的に見えるよう、店内に光柱を林立させる計画とした。この光柱は行列を制御するポールパーティションの機能を兼ねている。パーティションやサインなど、ATMコーナーに不可欠な機能を建築的な要素として取り込み、一体的に扱うことで洗練された印象の空間とした。
今回のリニューアルにより、三井住友銀行の新しい店舗展開を見据えた拠点となることを目指した。
Production: Tozai Kenchiku Service Co., Ltd.
Credit: Planning: DAIKO / Furniture design: TAIJI FUJIMORI ATELIER
Building site: Umeda Osaka
Total floor area: Shop: 1069m2 / ATM: 218m2
Design period: 2011.04-2012.07
Construction period: 2012.05-10
Photo: Daici Ano
We performed the interior design of Sumitomo Mitsui Bank’s Umeda Branch and ATM corner as part of the renovation of the Hankyu Umeda station concourse.
The Umeda Branch is found in a location connecting the Hankyu Umeda station and the JR Osaka station that boasts the most traffic in Western Japan and plays the role of a flagship store at the center of Osaka. We were tasked with giving the branch having a relaxed atmosphere at such a busy location. On one hand, the design called to position the ATM corner located within the concourse as a symbolic space for the communication of information that would also become a rendezvous area.
The branch assumes a spatial structure enclosed by gently curved walls that will seamlessly guide the customer to the first floor consulting-centered area and the commuter to the basement area alike. The accessible counter area with a relatively short staying time and the relaxed consulting area at the end were obtained by giving depth to the space delimited by the meandering curved walls of the area on the first floor. Private consultation booths are interspersed by slightly modulating colors. The sofas and benches in the rendezvous area are unified by the color black, but their characteristic shape obtained by shifting the top and bottom diagonally gives them the personality of an artwork found in a living room.
The design also aligns light pillars inside the ATM corner, which is a little removed from the branch, to be seen symbolically from the concourse. These light pillars also function as pole partitions that control the lines of customers. We created a space with a refined impression by including and handling integrally functions essential to an ATM corner, such as partitions and signs, as architectural elements.
Through the renovations, we strived to set this branch as the starting point of Sumitomo-Mitsui Bank’s expansion.
