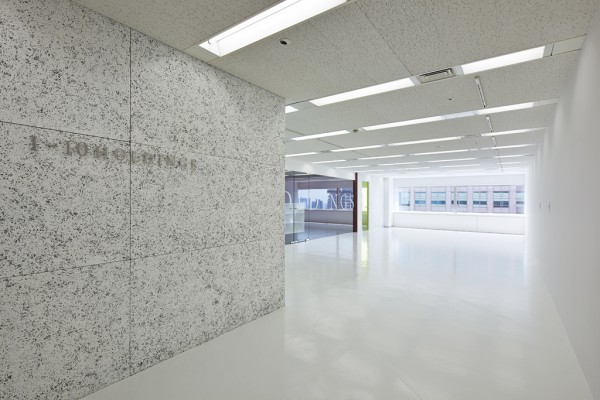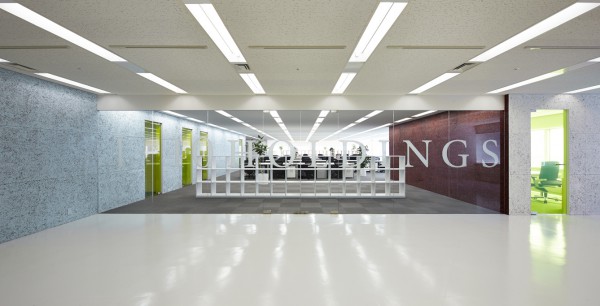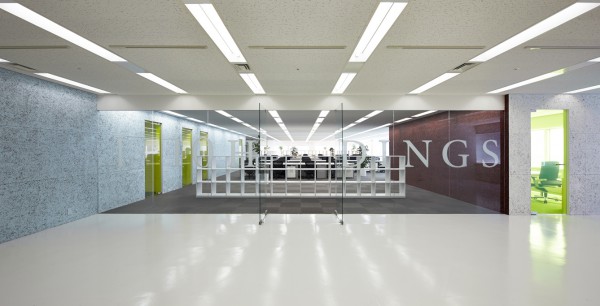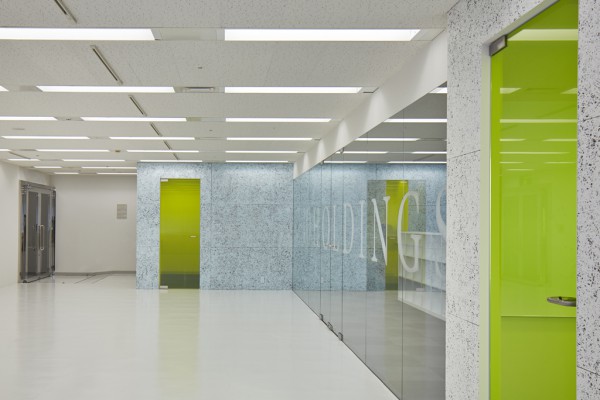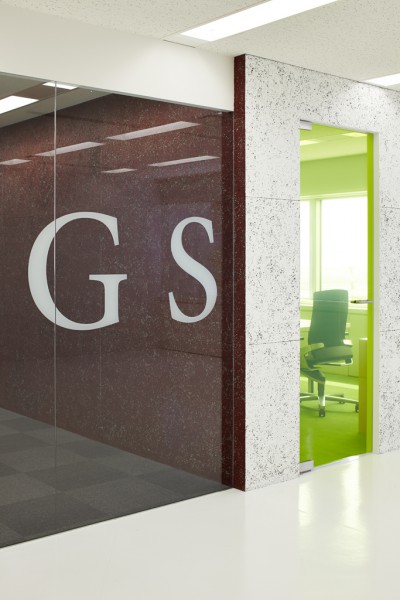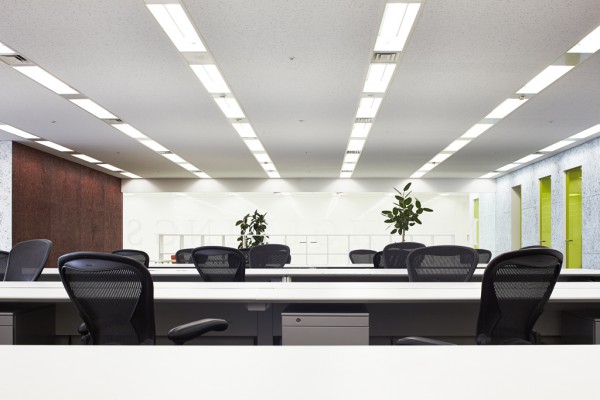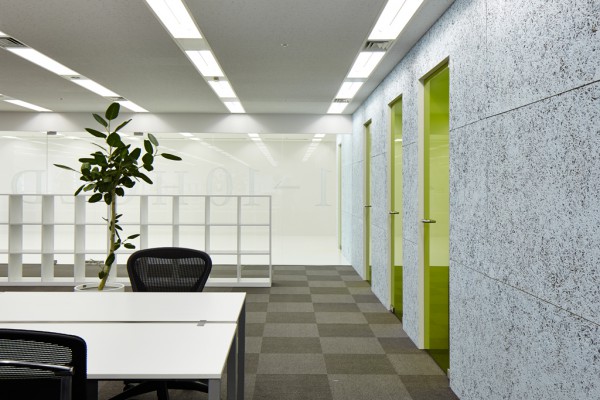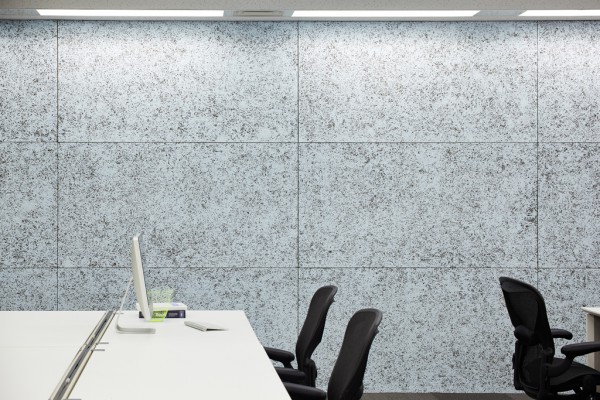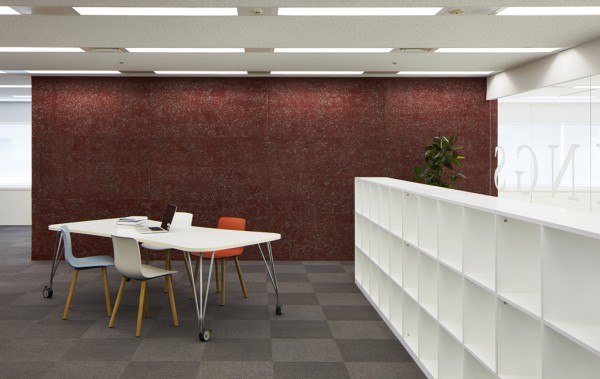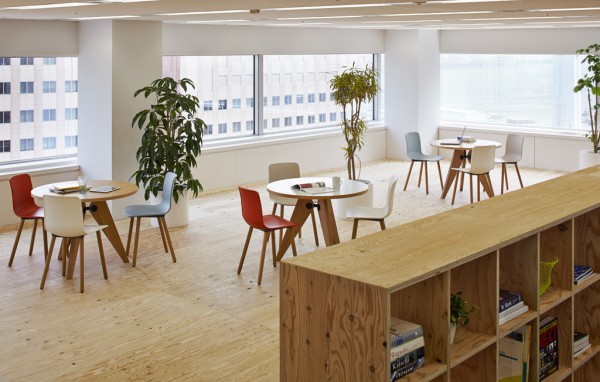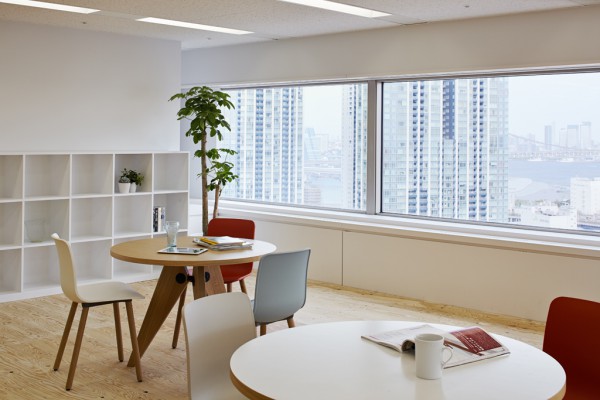主要用途: オフィス
施工: イシマル
所在・会場: 東京 天王洲
延床面積: 490.9m2
設計期間: 2012.12-2013.03
施工期間: 2013.03
写真: 阿野太一
ウェブサイト: http://www.1-10holdings.co.jp/
1-10HOLDINGSの東京オフィスの内装計画。
過去に京都でオフィスの内装を手がけた1-10designの事業拡大に伴い、都内に分散していたオフィスを統合移転しながらも、将来的な増員を想定したオフィスが求められた。
京都オフィス同様、エントランスロビーを兼ねたギャラリーを手前に設け、ガラスで仕切られた奥に執務スペースが広がる構成とした。白く抽象的なギャラリーには、自社で製作されたデジタルコンテンツなどを展示して、来客者を迎え入れる。
執務スペースは出来るだけ広く残し、両サイドに会議室やサーバールーム、倉庫などの機能スペースを配置した。表面をトーンが異なる二色で塗り分けた木毛セメント板による壁面の対比が空間を印象づけている。
また、一番奥に位置する湾岸風景を一望できるエリアをラウンジスペースとした。ラーチ合板が貼られた床は一段レベルが上がり、外の景色とオフィス内を見渡せる場所となる。
全体の構成はシンプルでありながら、真白なギャラリー、木仕上げのラウンジ、塗装した木毛セメント板の壁、カラーフィルム貼りのガラス扉など、それぞれの素材の組み合わせがオフィスの特徴をつくり出している。
Principle use: OFFICE
Production: ISHIMARU
Building site: Tennozu, Tokyo
Total floor area: 490.9m2
Design period: 2012.12-2013.03
Construction period: 2013.03
Photo: Daici Ano
Website:http://www.1-10holdings.co.jp/
Having worked in the past on 1-10design’s Kyoto office, we performed the interior design for the Tokyo office of 1-10HOLDINGS to bring the group’s expanding businesses scattered throughout the city under one roof while providing extra space for its growing staff.
As with the previous Kyoto office, a glass wall stands between the entrance lobby at the front, which doubles as an abstract gallery in white welcoming visitors with a display of in-house digital contents, and the office space at the back.
In order to retain as much office space as possible we placed meeting rooms and server rooms on each side and functional spaces, such as storage rooms, at each end. The contrast between the two-tone colored walls made of painted cemented excelsior boards makes an impression on the space.
Moreover, the area at the very end of the office serves as a lounge space from which the bay coast can be taken in all at once. The Japanese larch plywood posed on the floor creates an elevated space commanding an all-encompassing view of the outer scenery and the office interior.
While the overall configuration remains simple, the characteristics of the office emerge from the white gallery, the wooden lounge and the combination of materials, such as painted cemented excelsior boards on walls and color film applied on glass doors.
