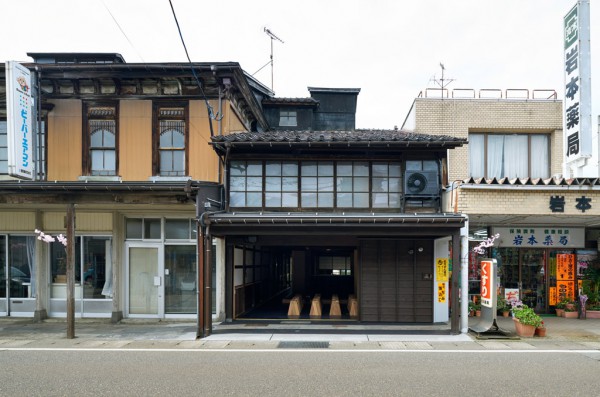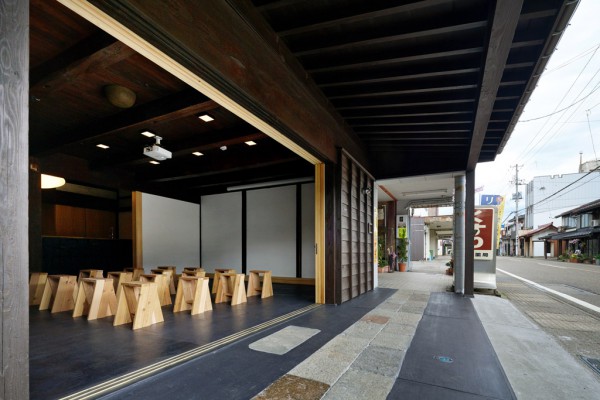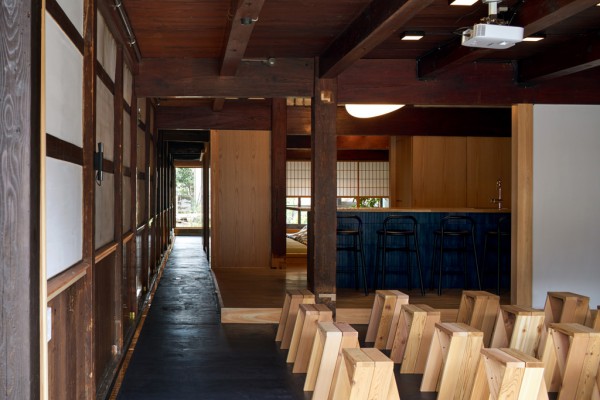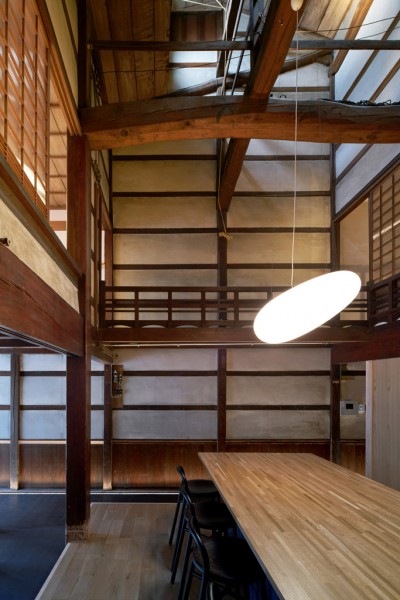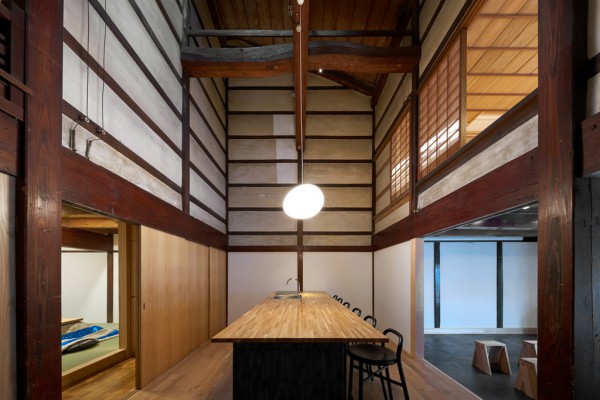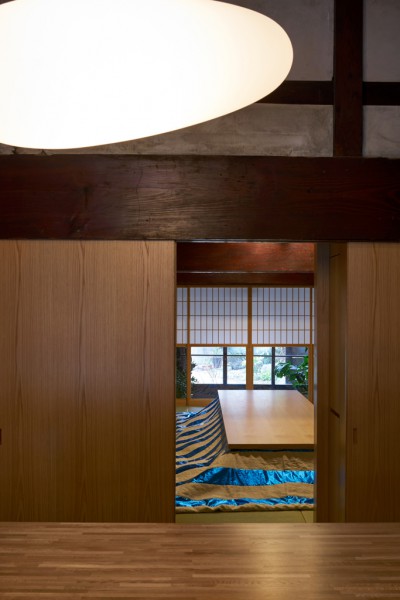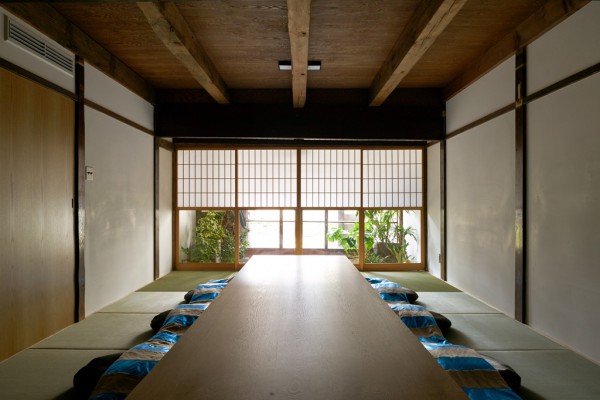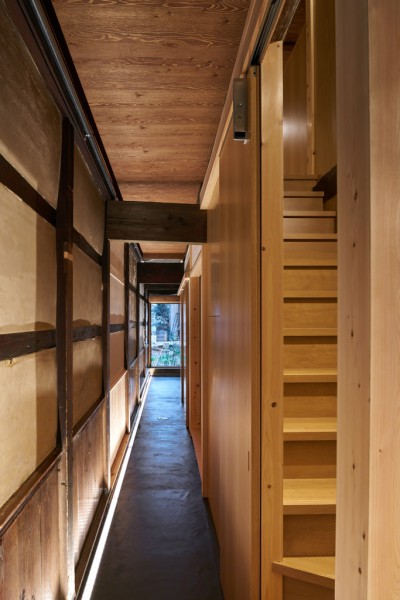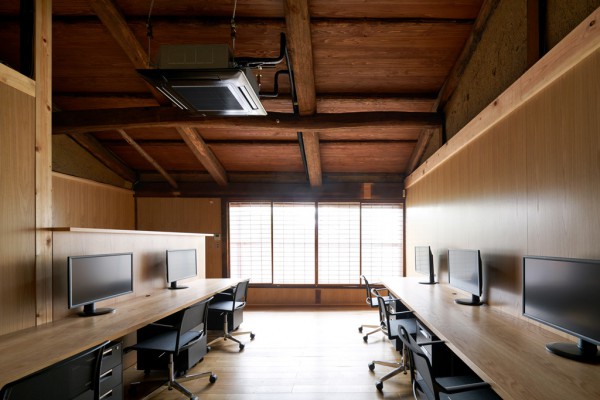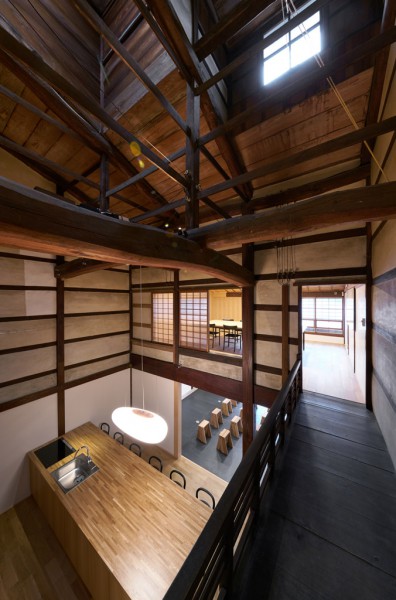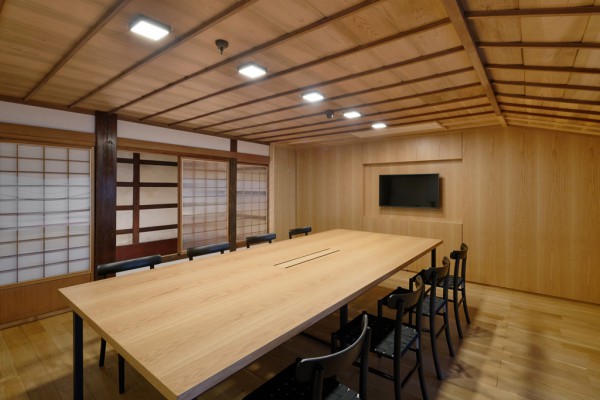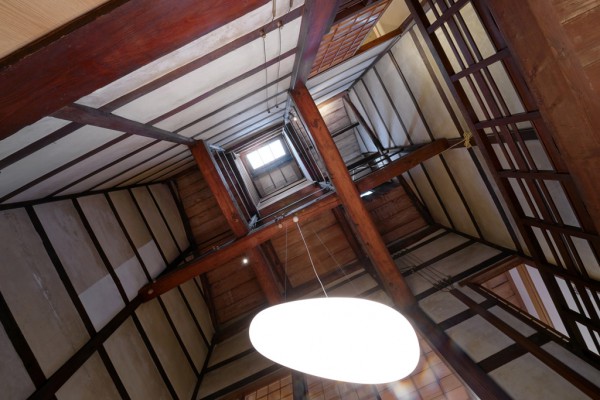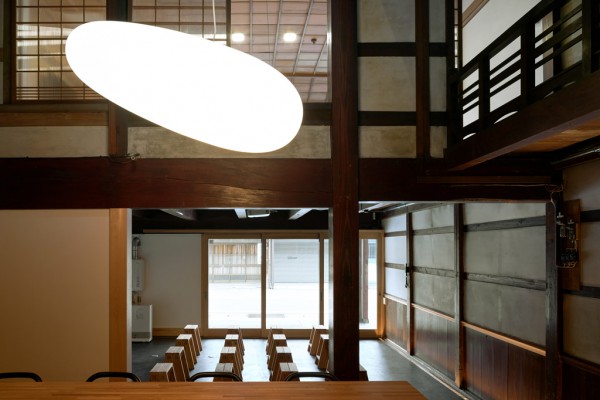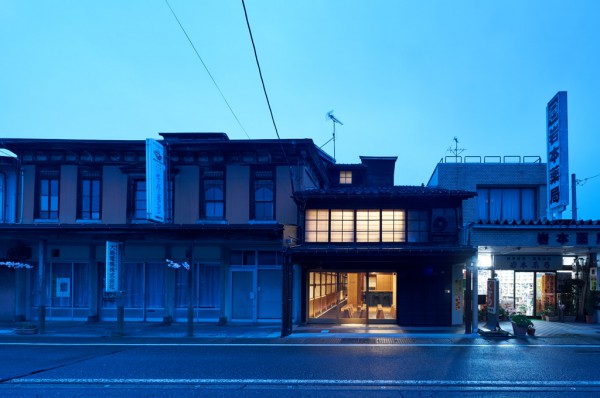主要用途: オフィス
施工: 清水組
クレジット: 照明計画:BRANCH lighting design/テキスタイルデザイン:Yoko Ando Design家具:インターオフィス・E&Y/植栽:SOLSO
所在・会場: 新潟 上越市
敷地面積: 185m2
延床面積: 183m2
規模: 地上2階
構造: 木造
設計期間: 2016.04-2017.04
施工期間: 2016.04-2017.04
写真: 阿野太一
IT関連企業テラスカイが新潟県上越市に開設するサテライトオフィス。地方創生推進事業の一環として、雪国特有の形態を持つ町家をオフィスとして再生させ、100年以上の歴史ある町家文化と最先端企業の融合による、地域とのつながりをもたらす場が求められた。 雪よけのための雁木と呼ばれる軒先、天窓のある高い吹き抜けとそれに隣接する室や空中の廊下、建物奥にある裏庭などの特徴を活かしながら、多様な使い方を許容するオフィス空間を計画した。入口脇にある地域との接点となるイベントスペースの奥にはキッチンスペース、掘りごたつのある休憩スペースと続き、雪見障子越しに裏庭を望むことができる。町家の奥行きの深さを活かして、段階的に床レベルを上げ、2階の執務及びミーティングスペースに至るまで、パブリックからプライベートへの空間的なグラデーションを持たせた。 接ぎ木による古い梁の補強や、障子の組子を使ったポリカーボネートの建具など、新旧の部位がコントラストを保ったまま共存する空間は、古いものも新しいものも受け入れる余白を生み出している。
Principle use: Office
Production: Shimizugumi
Credit: Lighting design: BRANCH lighting design / Textile Design :Yoko Ando Design Furniture: inter.office・E&Y / Plants: SOLSO
Building site: Joetsu, Niigata
Site area: 185m2
Total floor area: 183m2
Number of stories: 2F
Structure: Wood
Design period: 2016.04-2017.04
Construction period: 2016.04-2017.04
Photo: Daici Ano
For the opening of IT company TerraSky's satellite office in Joetsu, Niigata, we renovated a typical snow country townhouse as part of a regional revitalization and development initiative. We sought to create a space exhibiting a connection with the region by bringing together more than 100-year-old historic townhouse culture and a state-of-the-art enterprise. We endeavored to create a space that opens the office to a variety of uses by making the best use of the existing snow-shed eaves called gangi, the vaulted ceiling with a skylight, the contiguous room and walkway, as well as the rear garden. Passed the entrance is an event space acting as a point of contact with the locality. Behind it is a kitchen space that communicates with a relaxing space featuring a traditional low table over a recessed floor known as a hori-gotatsu, from which the rear garden can be seen through what is called a snow viewing sliding paper door. Utilizing the townhouse's depth to our advantage, we created a spatial gradation from the public to the private sphere by gradually raising the floor level leading to the second floor office and meeting space. The resulting space makes room to accept both the old and the new by allowing dated and modern parts to coexist while maintaining contrast, as can be seen with the old beams reinforced by grafting and the polycarbonate fittings incorporating shoji muntins.
