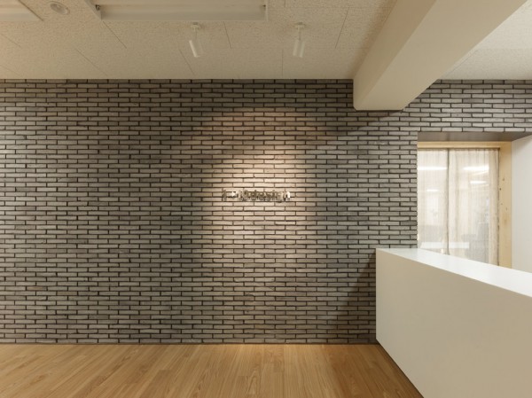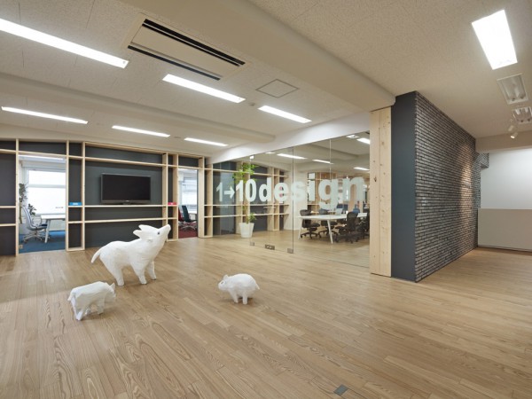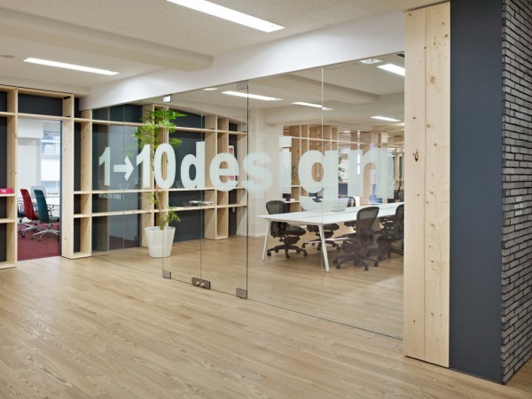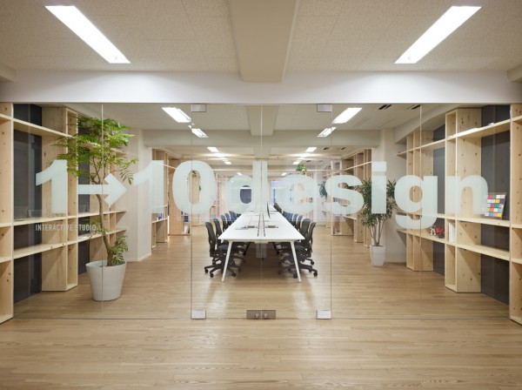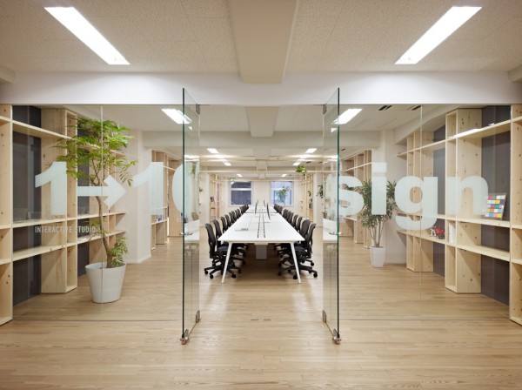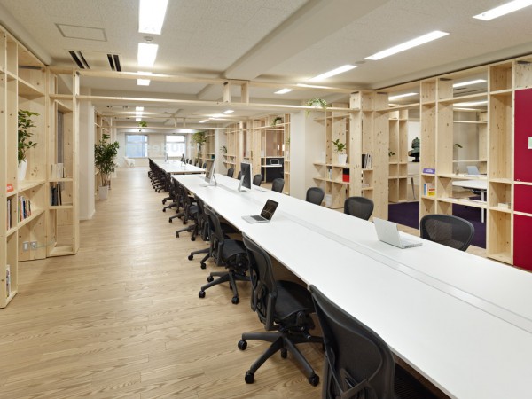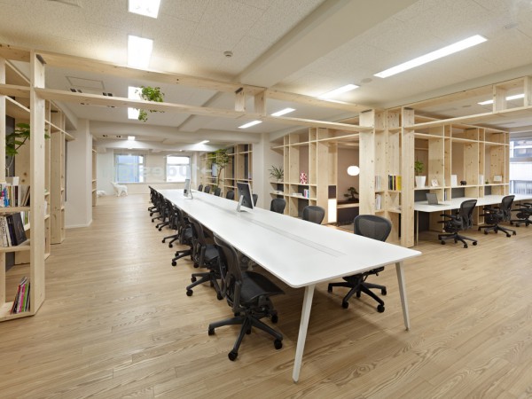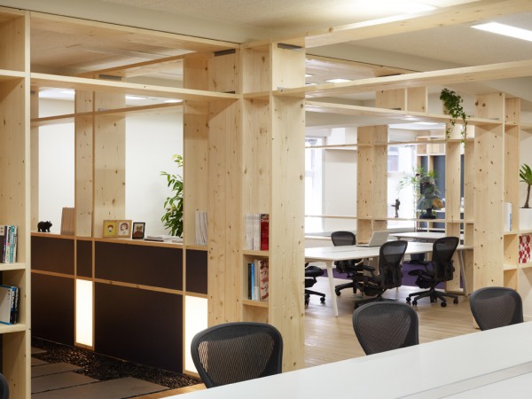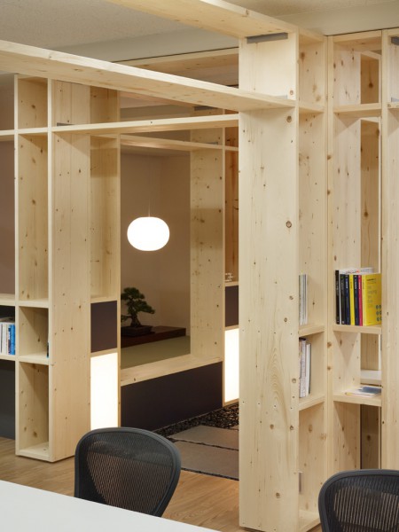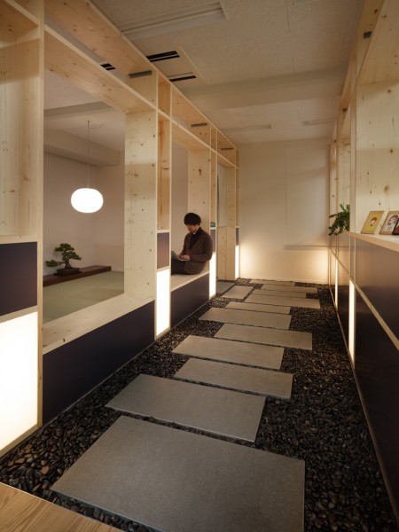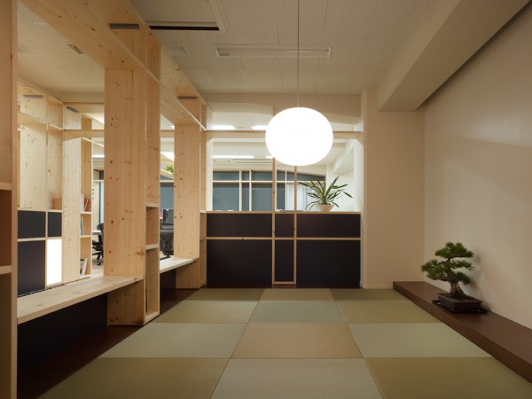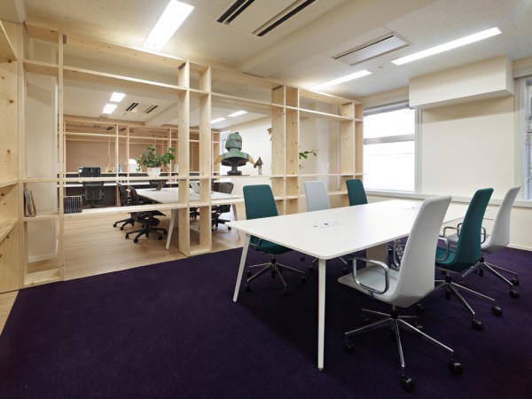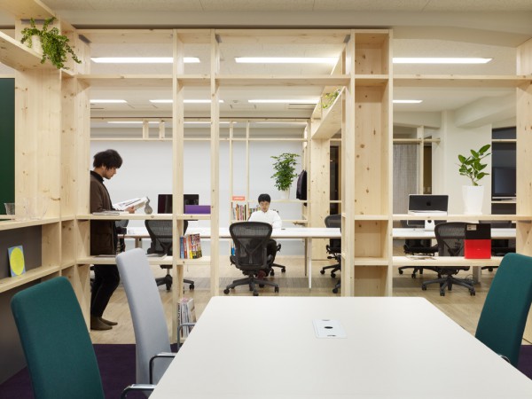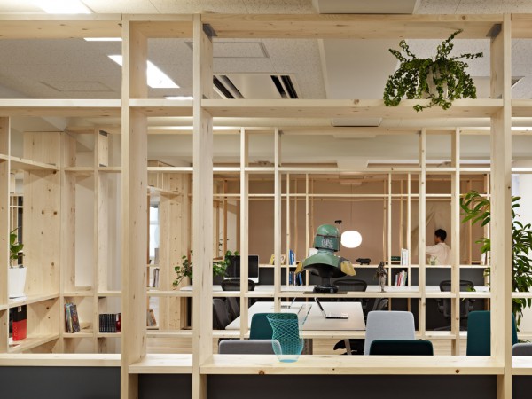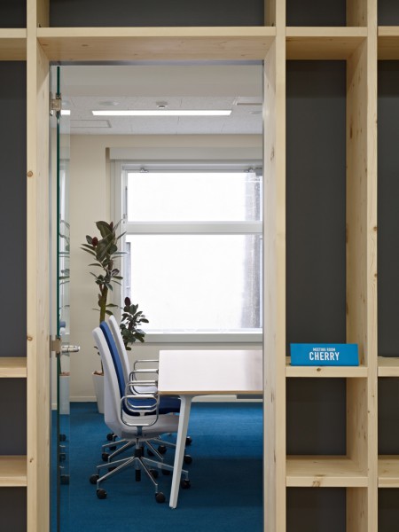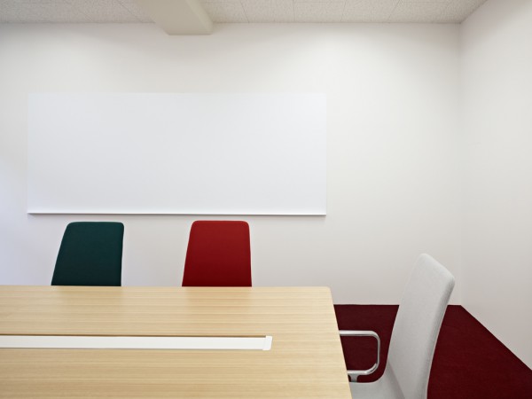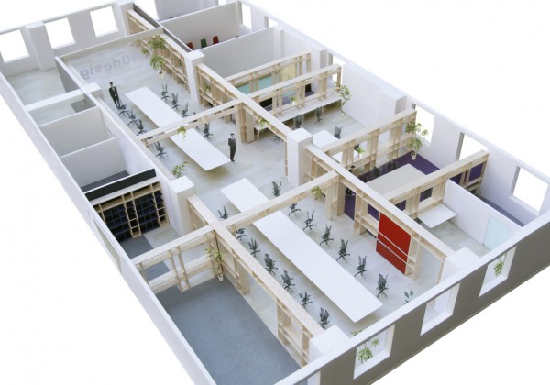主要用途: オフィス
施工: イシマル
所在・会場: 京都 烏丸
延床面積: 462.6m2
設計期間: 2010.10-2011.02
施工期間: 2011.02-03
写真: 阿野太一
ウェブサイト: http://www.1-10.com/
京都を拠点に活動するウェブプロダクション1→10design (ワン・トゥー・テン・デザイン) のオフィスの内装計画。460㎡ほどのワンルームに、ワークスペース、ミーティングルーム、ギャラリーや、休憩のための和室など、多種の用途が求められた。
オフィス機能だけに留まらない、これらいくつもの用途と、オフィス用品や個人の所有物を収容するため、棚としても使える木の格子が広いフロアを細かく仕切り、大小の室が連続していく空間を提案した。格子の仕切りをくぐるたびに場面が切り替わり、各用途を仕切りながらも視線が通り、フロア全体につながりをもたせている。
メインのワークスペースは複数の室にまたがって中央に位置し、長いテーブルがばらばらの室をつなぎとめるようにスペースを横断する。そのワークスペースに隣接して、ミーティングルーム、ラボラトリー、社長室、和室、ギャラリーを配置している。また、木の格子は場所によって本棚や収納、掲示板、ベンチといった様々な使い方ができるフレキシブルな収納の仕組みを併せ持つ。
壁でありまた家具でもある骨組みだけの木の格子は、様々な行為のきっかけを与える背景のような役目を持ち、今後の変化にも柔軟に対応することが出来る。ワンルームの一体感を保ちながら、気分によって場面を切り替えることができるようなオフィスとなる。
Principle use: OFFICE
Production: ISHIMARU
Building site: Karasuma Kyoto
Total floor area: 462.6m2
Design period: 2010.10-2011.02
Construction period: 2011.02-03
Photo: Daici Ano
Website:http://www.1-10.com/
The offices of Kyoto-based web production company, 1-10design (one to ten design), comprise a single 460 ㎡ versatile area featuring work spaces, a meeting room, a gallery and a traditional Japanese room serving as a resting area.
These offices are not only fit for business, but for a variety of purposes as well. We proposed a spacious floor finely partitioned by wooden frames, allowing rooms of various sizes to flow into each other. The framework can also serve as shelves on which we can find office furnishings alongside personal belongings. The frames keep functional spaces separated as the rooms' appearance change every time one passes through them, and yet, they offer a peering view that gives the whole floor a sense of continuity.
The main work space straddles many rooms but a long table running across the center connects them together. Adjacent to this work space is a meeting room, a laboratory, the president's office, a traditional Japanese room and a gallery. Also, the wooden frames offer flexible storage combinations and a variety of usages by turning into book shelves, stowage space or even a bench according to location.
This bare skeleton can become a wall as much as a piece of furniture but really serves as a background prompting miscellaneous interactions by keeping the ability to accommodate future changes with flexibility.
The office allows one to change the scene in front of us according to our mood while preserving the sense of unity of a single room.
