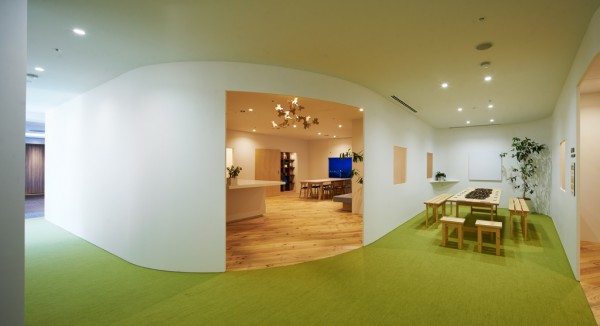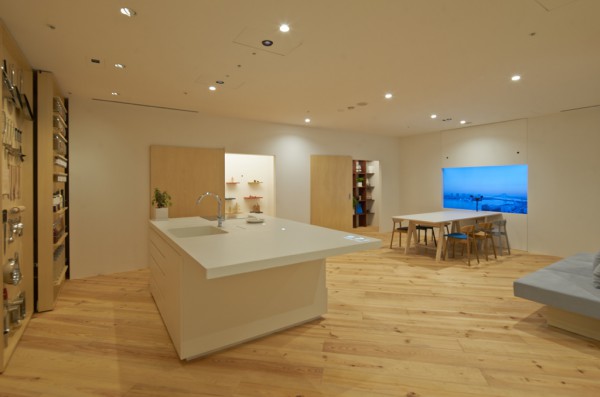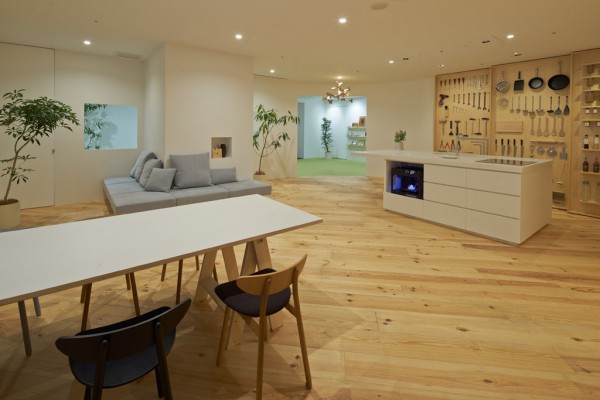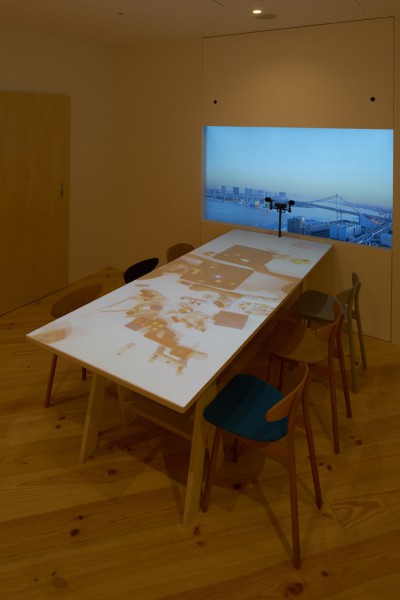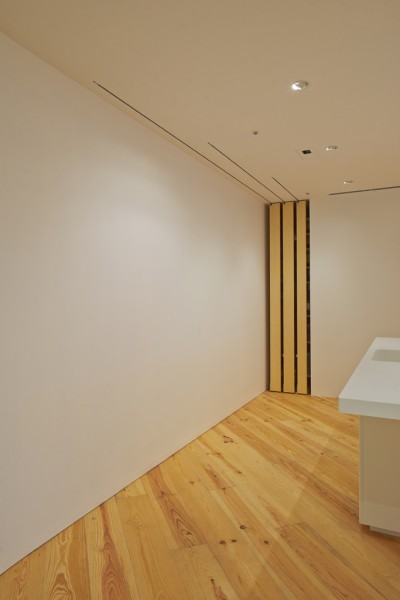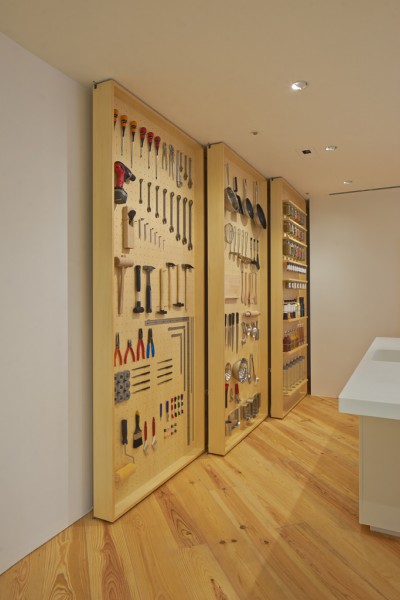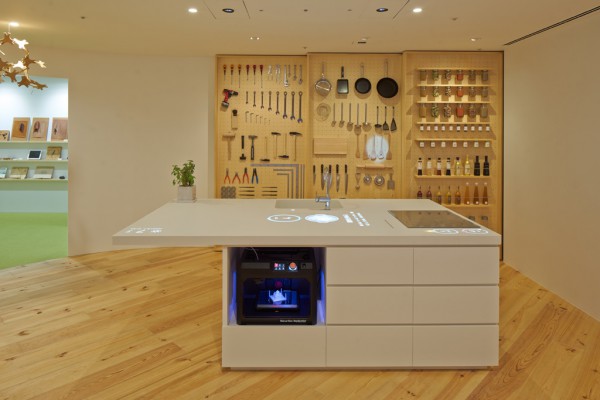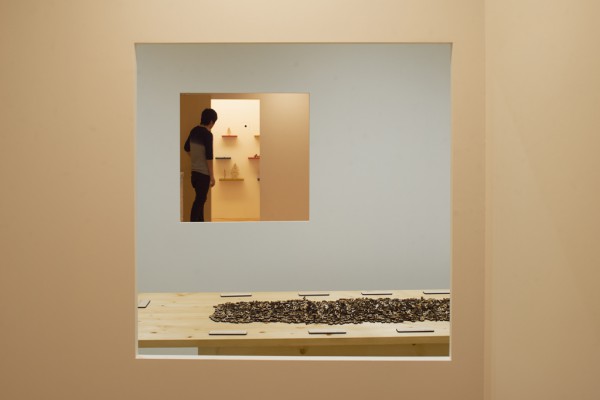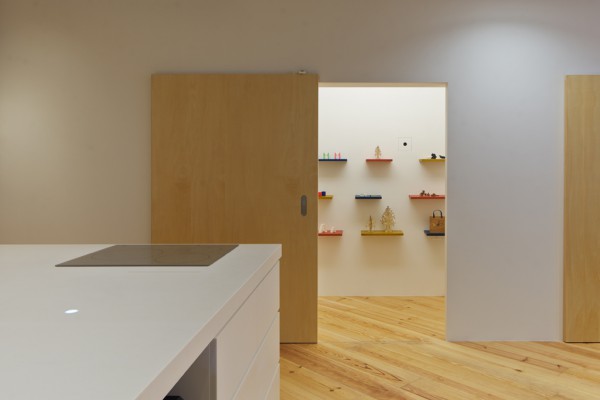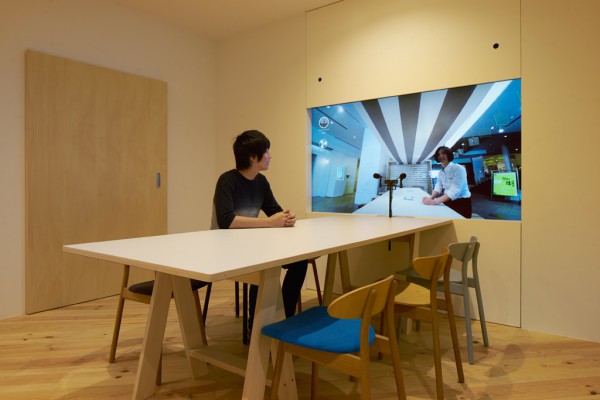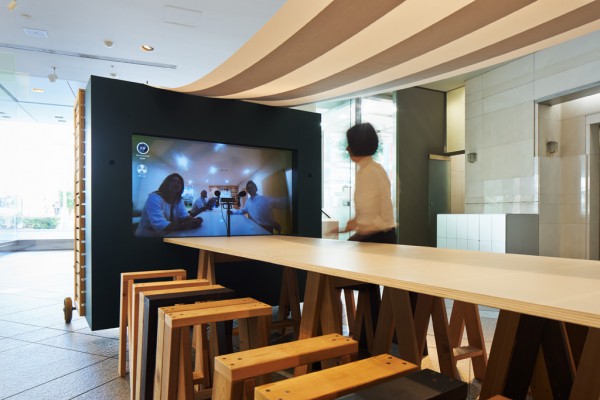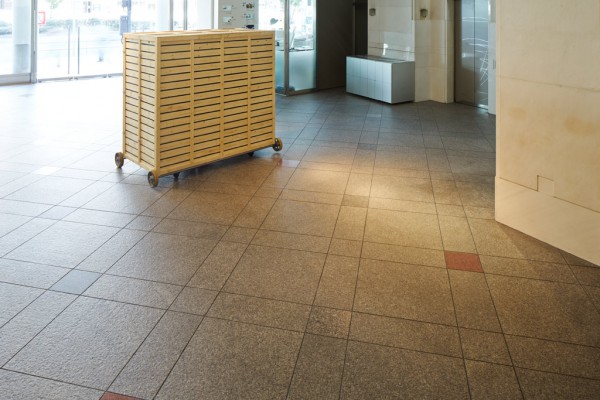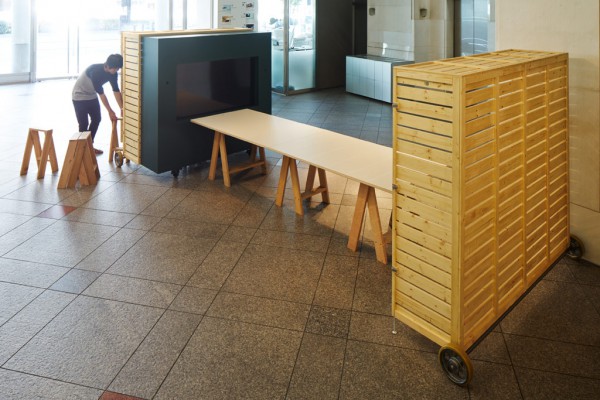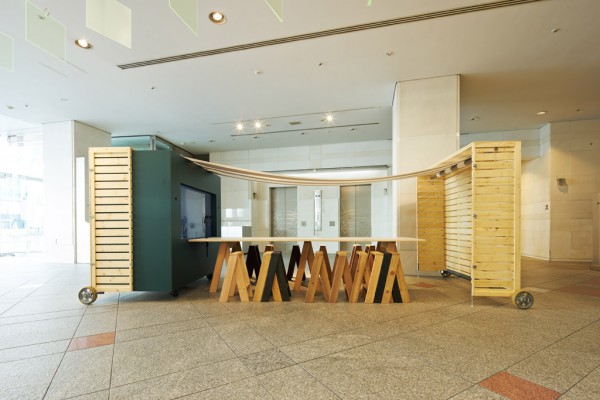主要用途: 展示会場構成
施工: イシマル/E&Y
クレジット: 主催:三井不動産レジデンシャル/コンテンツ製作:面白法人カヤック/植栽:小路苑/照明協力:遠藤照明
所在・会場: パークホームズイマジネーションミュージアム/スパイラル
延床面積: 114m2
設計期間: 2014.01-2014.06
施工期間: 2014.07
会期: 2014.08.06-08.10
写真: 阿野太一
三井不動産レジデンシャルが主催する「2020 ふつうの家」展のための展示空間構成。月島にある同社の体験型施設〈パークホームズ イマジネーションミュージアム〉の一角に、「現在の日常の延長線上にある、少し先の未来」というテーマのもと、既存のIT技術を融合させた、誰もが想像しやすい未来の住まいを提案した。 「キオクスル食卓」「ツクル空間」「オトノナル扉」「ツナガル窓」という4つのカテゴリーを体験でき、そのコンテンツ制作を面白法人カヤックが担当した。展示空間は、4つの体験展示のある室内と、ワークショップを行う屋外的な場所で構成されており、両者はひとつながりの曲面の壁で緩やかに連続する。この壁はサンドイッチパネルの鉄板で薄く立てられており、ワークショップで製作したものがマグネットで展示できるキャンバスとなる。 家がそこに住む人のパートナーのような存在になり、家族のコミュニケーションを豊かにしていく空間を目指した。 「キオクスル食卓」 天井に設えたカメラで真上から過去に撮影された食卓の画像が投影され、再現される食卓の提案。日々の何気ないシーンや特別なシーンを家が記憶し、記録となって引き出すことのできる食卓。 「ツクル空間」 キッチンをクリエイティブな場所という視点で捉え、料理だけでなく工作も同時にできる場所の提案。調理器具や工具を収納しつつ一望できる引き戸や、ビルトイン型食器洗い機のように3Dプリンタを内蔵したカウンターとなっている。 「オトノナル扉」 ギュイーン、ガラガラ等、携帯電話の着信音のような感覚で、その日の気分に合わせて変えられる、音の出る扉の提案。誕生日にはバースデーソングが流れたり、家族のコミュニケーションツールにもなる。 「ツナガル窓」 「キオクスル食卓」と隣接して、窓のような大画面モニターをテーブル面と同じ高さで設置し、遠い場所にいる人とも一緒に食卓を囲む感覚を体験できる仕掛け。 同時開催した「FUTURE縁日-祝福された偶然-」展において、青山のスパイラルと月島のイマジネーションミュージアムを「ツナガル窓」でつないだ。スパイラル側の「ツナガル窓」は、テーブルやスツールを収納してそのまま各地を移動できる、梱包用のクレートのような屋台として計画した。
Principle use: EXHIBITION SITE
Production: ishimaru / E&Y
Credit: Organizer: Mitsui Fudosan Residential / Contents direction: KAYAC / Plants:kojien / ENDO-Lighting (Lightings)
Building site: park HOMES imagination museum/spiral
Total floor area: 114m2
Design period: 2014.01-2014.06
Construction period: 2014.07
Duration: 2014.08.06-08.10
Photo: Daici Ano
We designed the exhibition venue for Mitsui Fudosan Residential's "2020 Usual Home Exhibition." In a corner of the interactive Park Homes Imagination Museum in Tsukishima, we presented a universal home of the future concept easily conceivable by anyone using existing IT technology, with a theme that says "The future that exists a little far ahead, as an extension of the present everyday life." The four categories of media that can be experienced are the "memory table", "making space", "resounding door" and "connecting window", the content of which was designed by KAYAC, Inc. The venue is made of an indoor area where are exhibited these four interactive exhibits and an outdoor area where workshops are conducted with a curved wall seamlessly connecting both areas. The wall is made of a thin steel sandwich panel that can serve as a canvas to display the result of a workshop using magnets. We strived to create a space where the house will become a partner for the members that live in it and will boost communication among them. "memory table" This concept allows the reproduction of scenes recorded with a camera fixed to the ceiling by projecting them onto the table below. Thus, the table can retrieve the record of common scenes from everyday life as well as special events that were committed to the home's memory. "making space" By viewing the kitchen as a place of creativity, this concept offers a space that can simultaneously be used for cooking food as well as for making things. This area features sliding panels holding cooking implements and various types of tools, which can be all taken in at a glance as well as counter housing a 3D printer resembling a built-in dishwasher. "resounding door" This concept presents a door that can play different sounds, such as the sound of a turbolift door or a rattling door, to suit one's mood on any given day by changing it like the ringtone of a mobile phone. The door can foster communication within the household by highlighting one's birthday by playing a birthday song. "connecting window" This concept offers the experience of sharing the same table as someone in a removed location through a large monitor contiguous to the "memory table" that resembles a window placed at table height. Using the "connecting window", we brought together visitors at the Park Homes Imagination Museum in Tsukishima with visitors at the "FUTURE EN-NICHI: Serendipitous coincidences" exhibition held at the same time at Spiral Garden in Aoyama. The "connecting window" in Spiral Garden was designed like a shipping crate fitted with stools and a table like a booth that can be transported anywhere in the world.
