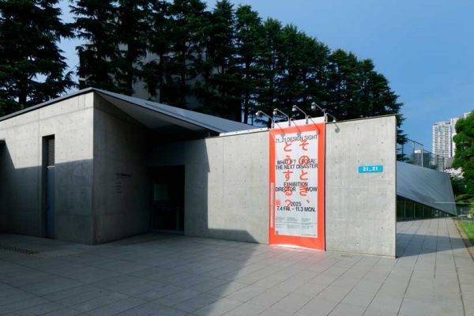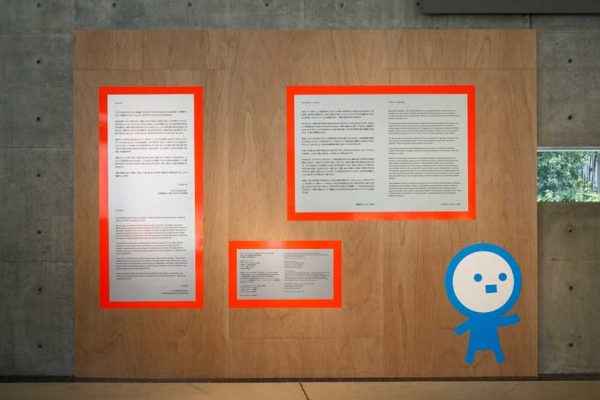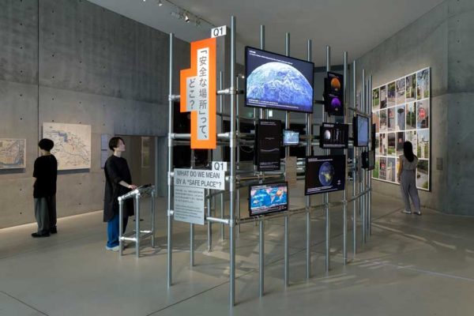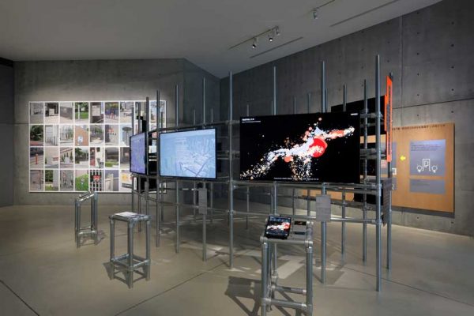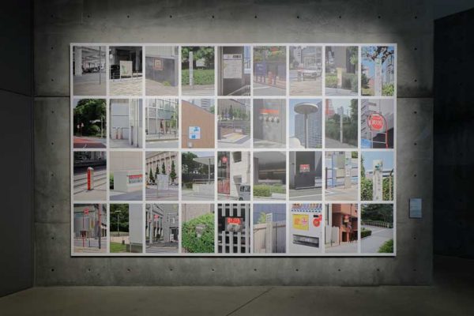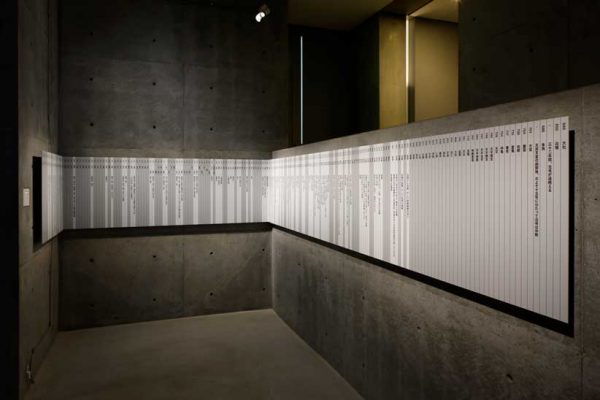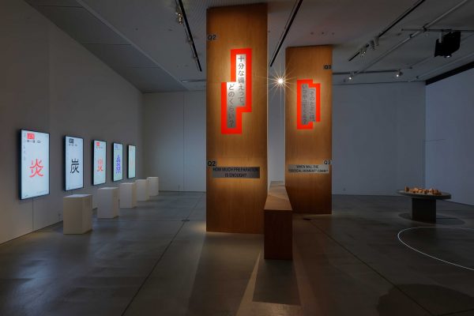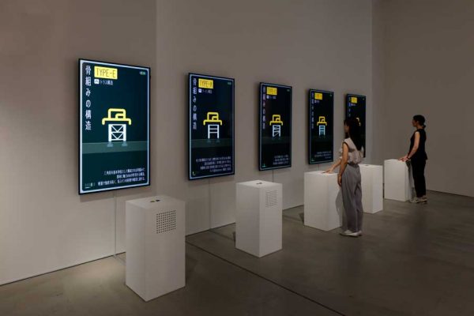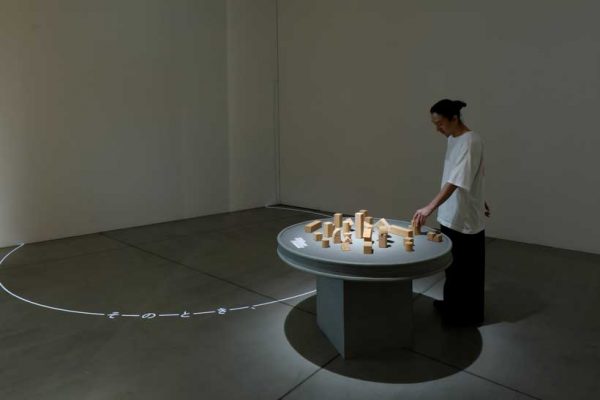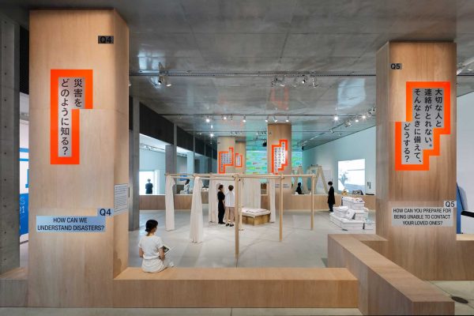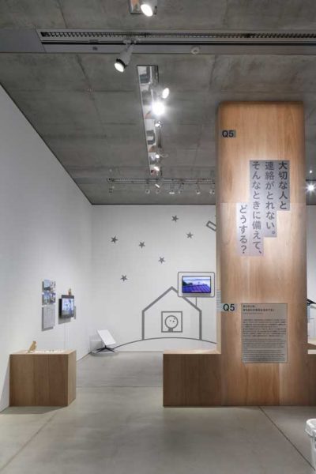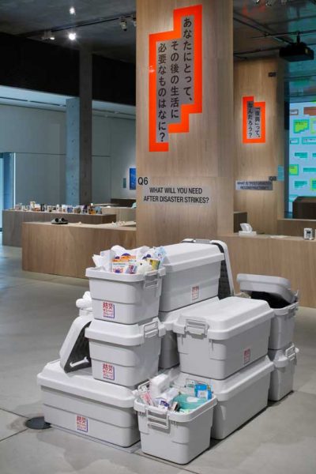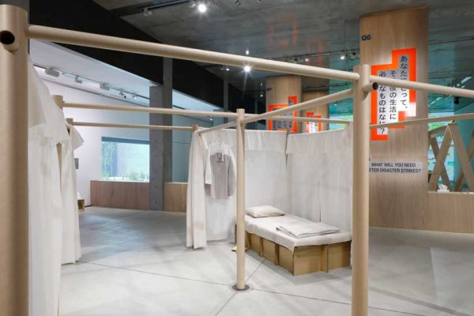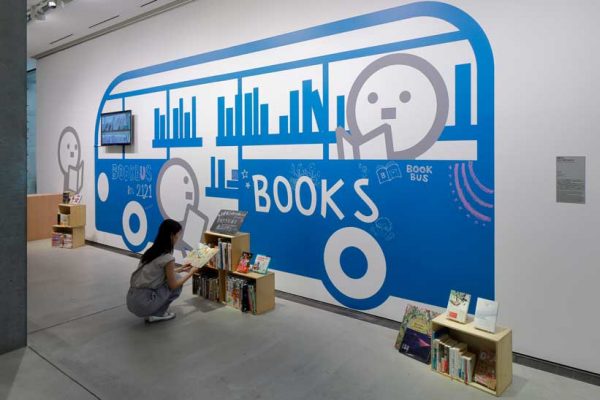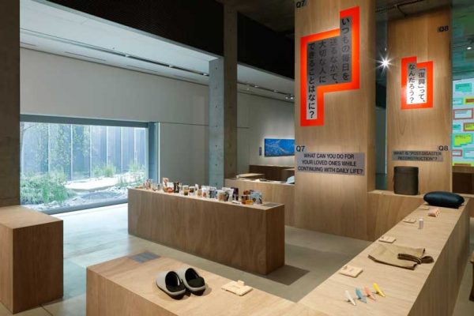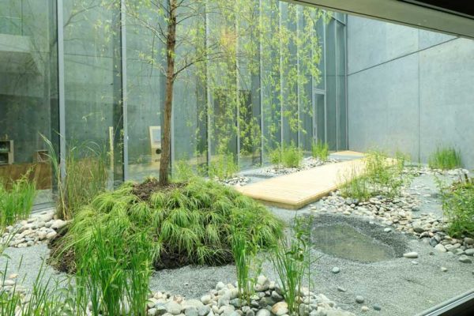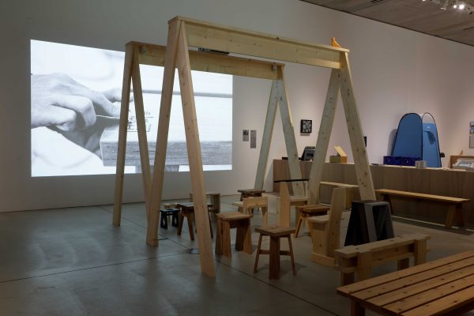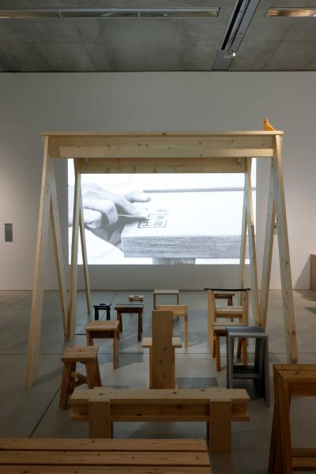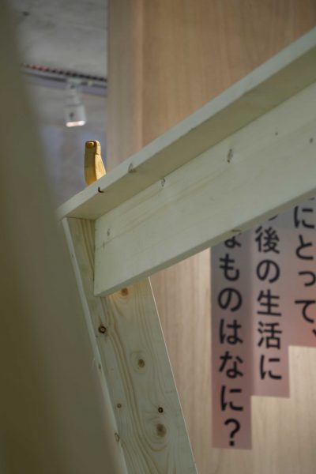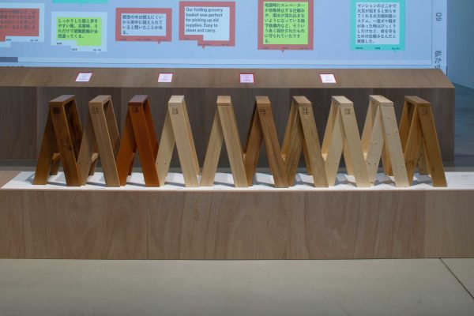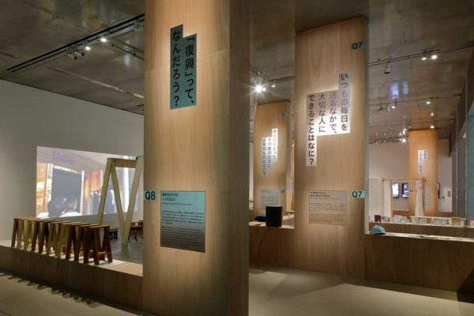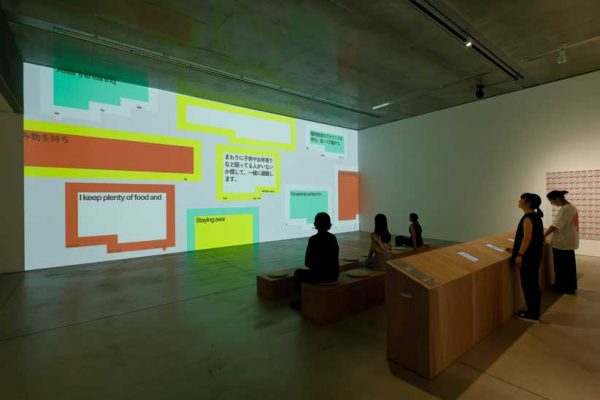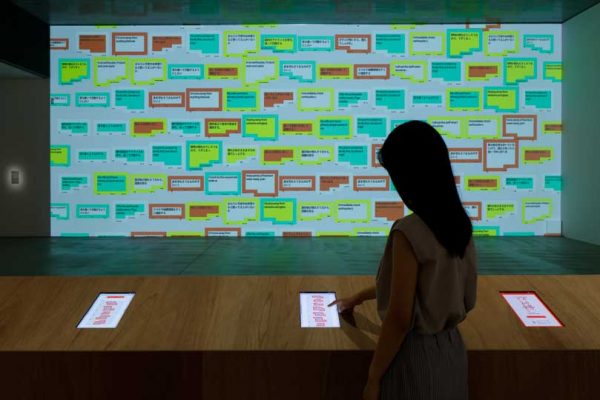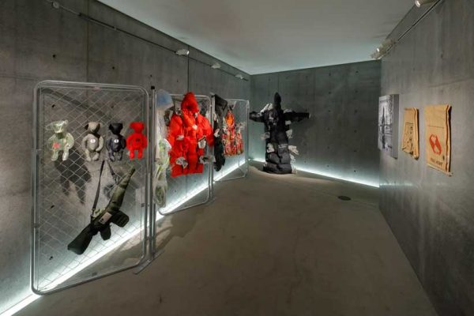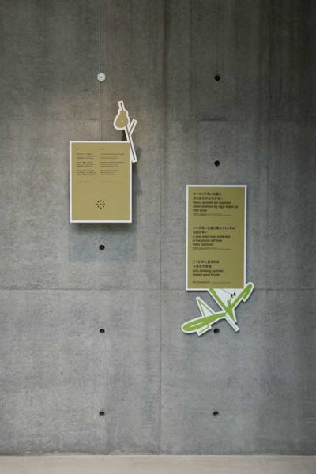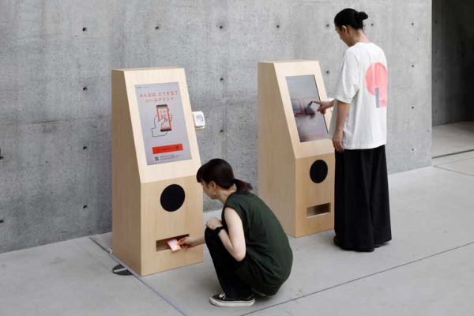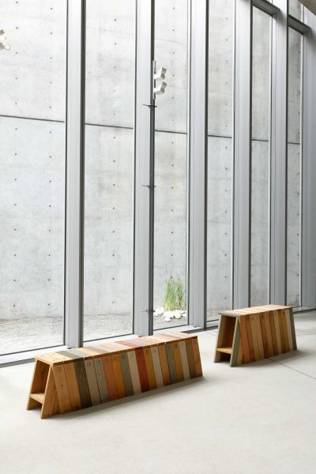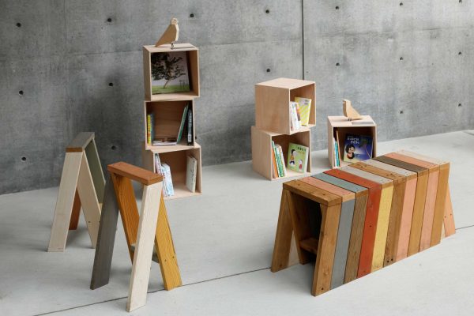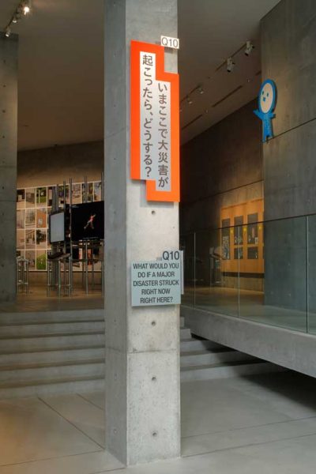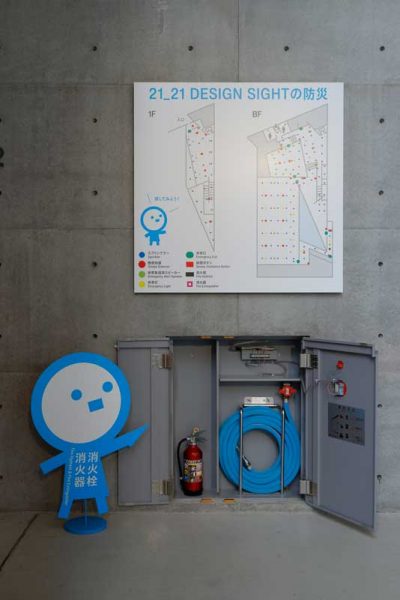WORKS / 21_21 DESIGN SIGHT企画展「そのとき、どうする?展 –防災のこれからを見渡す–」
WORKS / 21_21 DESIGN SIGHT Exhibition “What If? BOSAI: The Next Disaster”
主要用途: 展示会場構成
施工: HIGURE 17-15 cas
クレジット: 主催:21_21 DESIGN SIGHT、公益財団法人 三宅一生デザイン文化財団/展覧会ディレクター:WOW/グラフィック:佐々木 拓、金井あき/テキスト・企画協力:角尾舞/学術協力:関谷直也
所在・会場: 21_21 DESIGN SIGHTギャラリー1&2
延床面積: 1226m2 (展示部分)
設計期間: 2024.11-2025.06
施工期間: 2025.06-2025.07
会期: 2025.07.04-2025.11.03
写真: 木奥恵三
21_21 DESIGN SIGHTにて開催された企画展「そのとき、どうする?展 -防災のこれからを見渡す-」で会場構成を担当。あわせて、石巻工房との協働による展示にも参加した。
展覧会ディレクターにビジュアルデザインスタジオWOWを迎え、自然災害への向き合い方を、ビジュアライゼーションや歴史資料、フェーズフリーの視点を交えて多角的に紹介。過去・現在・未来にわたる備えの姿勢を探る構成とした。
イントロエリアでは、災害データを可視化するモニター群に単管パイプを組み合わせ、情報の交差を建築的に表現。ヒューマンスケールに視覚情報を重ね合わせることで、災害を振り返る空間としている。
ギャラリー1&2では、ラワン合板による巨大な「問い」のモノリスと、それに連なる展示什器によって空間をフェーズごとに分割しつつ、展示什器の一部は高さを抑えてベンチとしても機能する。来場者は展示を巡る合間、ひと息ついたり、問いかけに向き合える一角となる。また「問い」の裏側で「答え」に出会う構造により、気づきを得る体験を促している。
展示什器とモノリスが一体となることで、テーマごとに区切りがありながら、継続的に備えることへの意識を育むことができる。
ギャラリー2の中で、迷路のように入り組んだ区画をくぐり抜けると、開けた広場に辿り着く。そこでは、展覧会の特設ウェブサイトを通じて寄せられた言葉の数々で作り出したWOWによる映像作品「みんなは、どうする?」を眺めながら、多様な考えに触れるひとときを過ごすことができる。
一つの正解を示すのではなく、複数の観点を受け入れながら想像力を広げて、「そのとき」のためにどうするかを静かに問いかける空間を目指した。
災害から目を背けず、捉え方を見つめ直すきっかけになれることを願っている。
Principle use: EXHIBITION SITE
Credit: Organizer: 21_21 DESIGN SIGHT, THE MIYAKE ISSEY FOUNDATION/ Exhibition Director : WOW/ Graphic Design:Taku Sasaki, Aki Kanai/ Text, Planning Associate:Mai Tsunoo/ Academic Support : Naoya Sekiya
Building site: 21_21 DESIGN SIGHT Gallery 1 & 2
Total floor area: 1226m2
Design period: 2024.11-2025.06
Construction period: 2025.06-2025.07
Duration: 2025.07.04-2025.11.03
Photo: Keizo Kioku
We designed the venue for the 21_21 DESIGN SIGHT Exhibition” What If? BOSAI: The Next Disaster”, And also participated in a collaborative installation with Ishinomaki Laboratory. With visual design studio WOW as exhibition director, the exhibition presented a multifaceted exploration of how we face natural disasters, through visualizations, historical materials, and the phase-free perspective framing attitudes toward preparedness from folklore traditions, to research into future possibilities.
As a start, a structure combining a cluster of monitors displaying disaster data and scaffolding pipes expressed the intersection of information architecturally. By layering visual information at a human scale, the space encouraged reflection on past disasters.
In Gallery 1 & 2, a large monolith made of lauan plywood posed a central “question,” accompanied by a sequence of display fixtures that divided the space according to disaster phases. Some of these fixtures were designed with lower heights, functioning as benches. These provided visitors with places to rest between exhibits or to pause and consider the questions being posed. On the reverse side of the monolith, visitors encountered “answers,” prompting moments of realization and insight. By integrating the fixtures and monolith into a unified structure, the space allowed thematic divisions while fostering a continuous awareness of the importance of ongoing preparedness.
Further inside Gallery 2, visitors passed through a maze-like layout of fixtures before arriving at an open plaza. Here, they could spend time engaging with “What if? – Answers from everyone” —a video work by WOW composed of words submitted via the exhibition’s special website—offering a quiet moment to encounter a range of perspectives.
Rather than presenting a single correct answer, the exhibition aimed to create a space that embraces multiple viewpoints and expands the imagination, gently asking how we might respond when the time comes. We hope this experience invites reflection on our relationship with disasters, encouraging engagement over avoidance.
