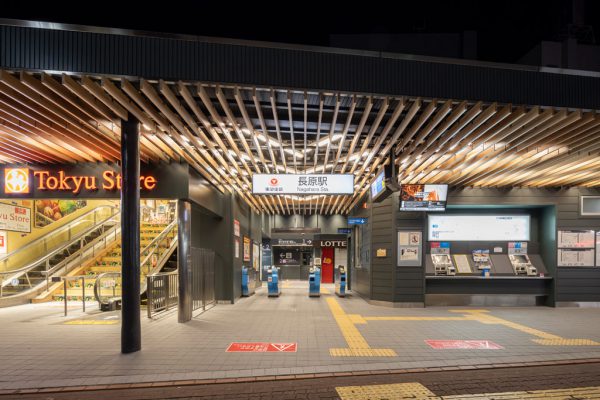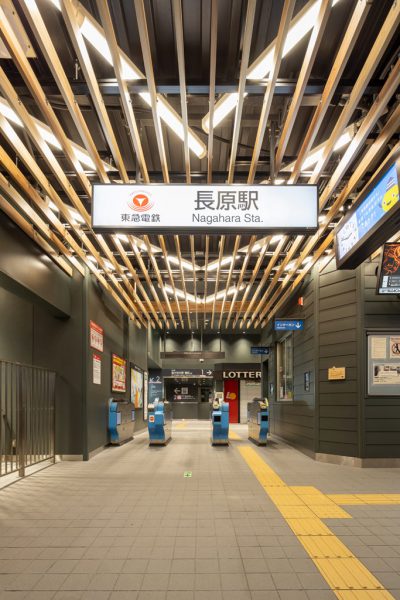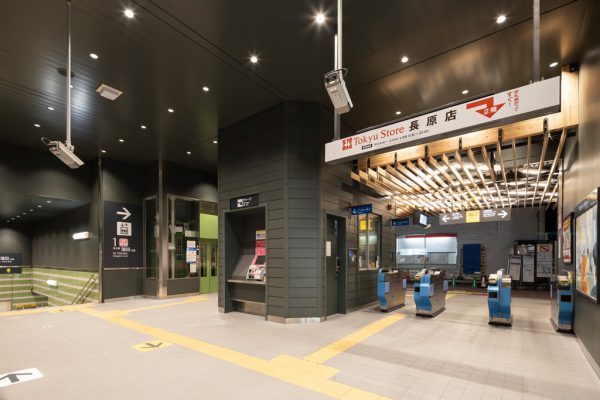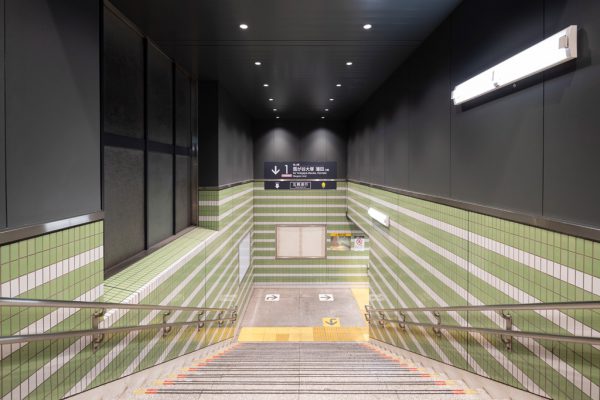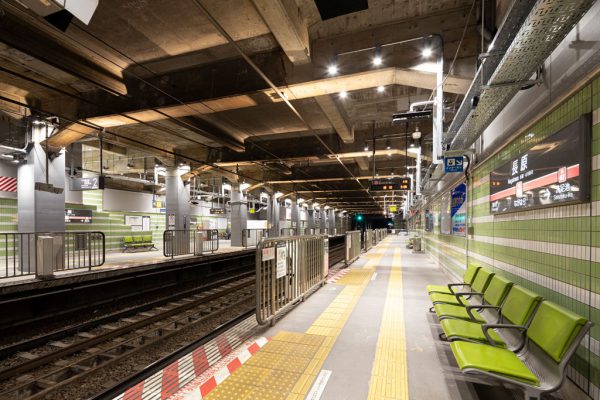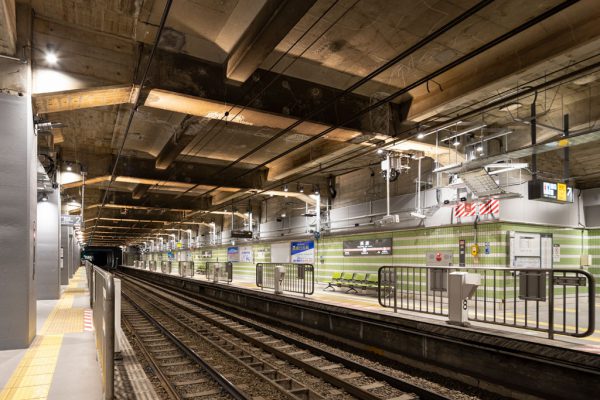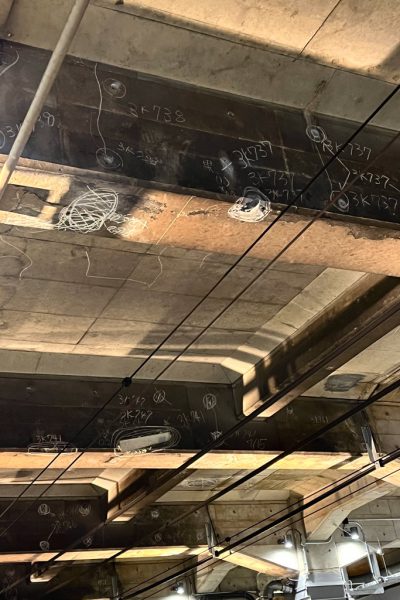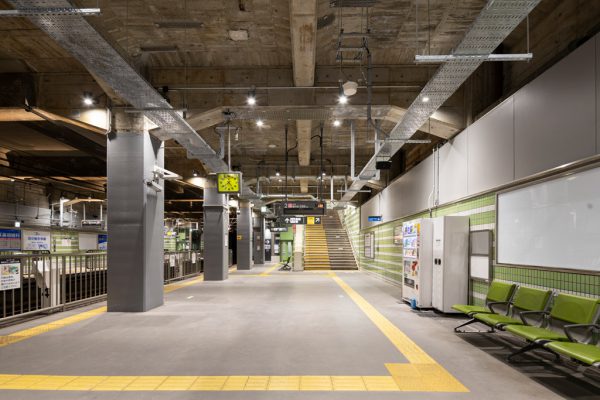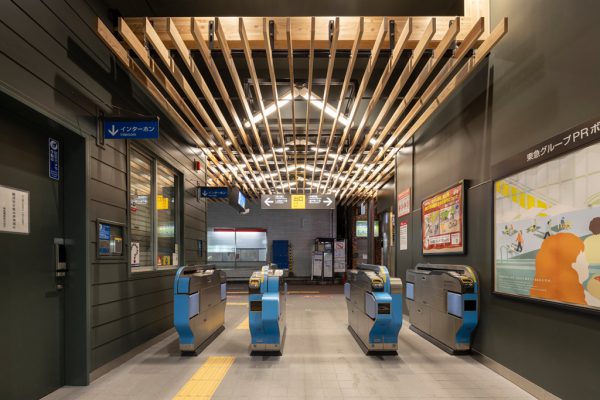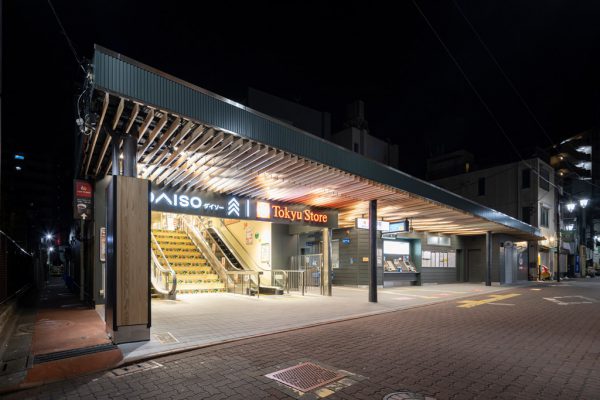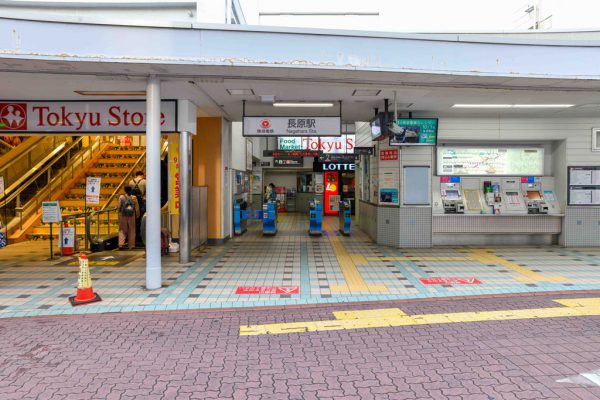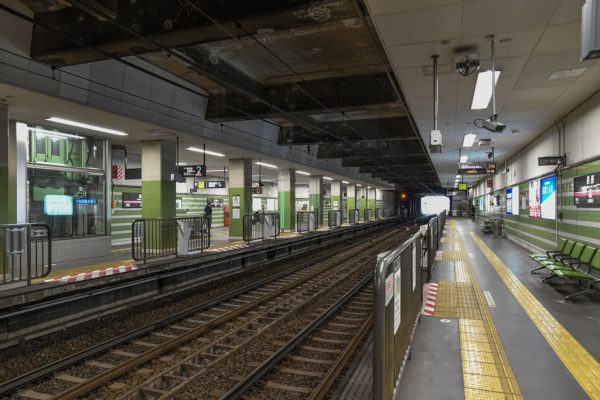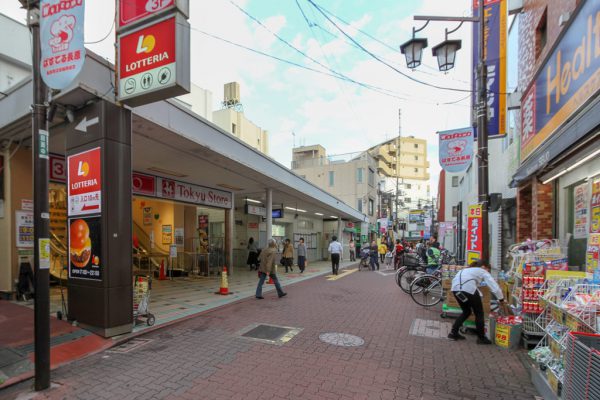主要用途: 駅舎
施工: 大成建設
クレジット: デザイン監修:トラフ建築設計事務所/設計・監理:東急電鉄・交建設計/照明計画:岡安泉照明設計事務所/ 駅ビルサイン:岡本健デザイン事務所
所在・会場: 東京 大田区
敷地面積: 2,070.65㎡
延床面積: 3,773.94㎡
規模: 地下1階、地上3階(駅舎/地下1階、地上1階)
構造: RC構造、鉄骨造
設計期間: 2019.02-2020.05
施工期間: 2020.08-2021.12
写真: 久代真生(エスエス)/トラフ建築設計事務所
ウェブサイト: https://ii.tokyu.co.jp/safety/nagahara-station_renewal?hsLang=ja
築50年の東急電鉄長原駅の駅舎改修計画。天井下地の劣化を改修するための工事という名目で始まったが、性能を復元するだけでなく木材の活用もテーマに入れ、長原駅に新たな価値を生み出すことが求められた。 長原駅のホームは地下化されており、環状7号線と立体交差する土木構造物の印象を持つ一方で、小さな店舗が並ぶ細い商店街の真ん中に、地上の建屋が顔を出すという特殊な立地。そのスケール感の振れ幅を調和するように人と街との接点となり、また生活の一部となってシームレスにつながるような、温かみと親しみを感じる駅舎を実現できないかと考えた。 地上出入口では、人を迎え入れる軒下空間に木の温もりを感じさせる多摩産材の木ルーバーを用い、ホーム階では露わにした既存躯体の連続する梁をゲートに見立て、玄関口としての駅舎であることを印象付ける。軒下の木ルーバー上部にはライン照明をV字型に設置し、人々を改札方向へと誘導する。ホーム階ではライトアップされた既存梁の下を、光のトンネルを抜けるように車両がアプローチする。 キーカラーのモスグリーンは竣工当初からある壁面タイルを継承するもので、落ち着きと深みあるやさしい色合いで木ルーバーを引き立たせながら、一日の始まりと終わりに訪れる利用者に安心感を与える効果を持つ。 路地に並ぶ建物や人々の生活に寄り添い、まちと柔らかくつながるような駅舎を試みた。
Principle use: STATION
Production: TAISEI CORPORATION
Credit: design supervision : TORAFU ARCHITECTS / design and supervision : TOKYU RAILWAYS・KOKEN ARCHITECTS / Lighting design: Izumi Okayasu Lighting Design / Graphic design: Ken Okamoto Design Office
Building site: Ota-ku, Tokyo
Site area: 2,070.65㎡
Total floor area: 3,773.94㎡
Number of stories: B1+3F
Structure: RC / SC
Design period: 2019.02-2020.05
Construction period: 2020.08-2021.12
Photo: Mao Kushiro(SS Co.,Ltd) / TORAFU ARCHITECTS
Website:https://ii.tokyu.co.jp/safety/nagahara-station_renewal?hsLang=ja
A renovation plan for the 50-year-old station building, Tokyu Nagahara Station. Initially, repairing the deterioration of the ceiling base was the main purpose of this project, but we successively were also asked to create new value at Nagahara Station by not only restoring performance but also using wood as the project purpose. Nagahara Station has a distinctive character; its platform is an underground installation, giving the impression of a civil engineering structure that intersects with Loop Road No.7 (Kan-nana Dori), while its building on the ground appears in the middle of a narrow shopping street with small shops. We considered the possibility of a way to realize a station building that can be the point of contact between people and the city and seamlessly connect the two as a part of everyday life to harmonize the fluctuation of the senses of scale so that people feel warmth and familiarity. At the entrance on the ground floor, wooden louvers made of Tama-grown wood, add the warmth of wood to the space under the eaves that welcome people. On the platform floor, we provided an image of the gateway of town to the station building by linking the gate with continuous beams of the existing skeleton building that had been exposed. Line lightings were installed in V shapes at the top of the wooden louvers under the eaves to guide people walking toward the ticket gate. On the platform floor, rolling stocks approach under the existing illuminated beams as if passing through a tunnel of light. The key color, moss green, inherited from the wall tiles that have existed since the completion of construction and has the effect of giving a sense of security to the people who visit at the beginning and end of the day while complementing the wooden louvers with its calm, deep, and gentle color. We tried to create a station building that softly connects to the town through setting up close to the buildings and people's lives lined up in the alleys.
