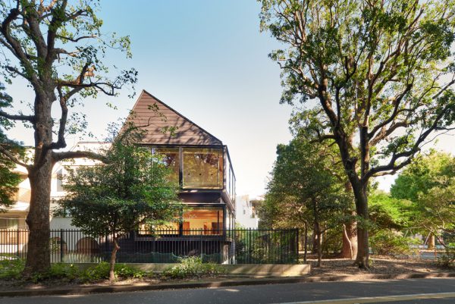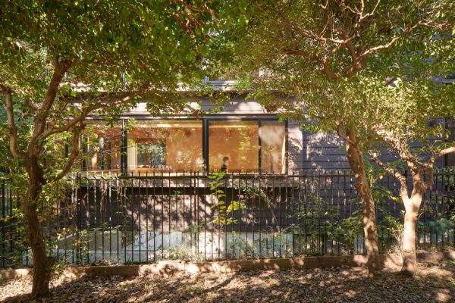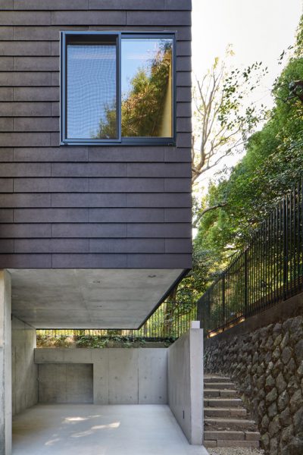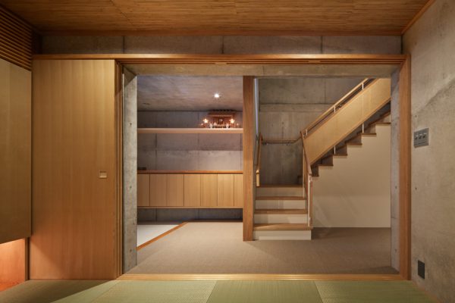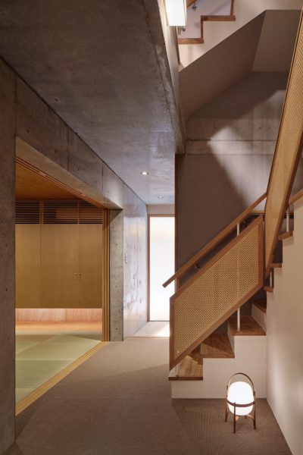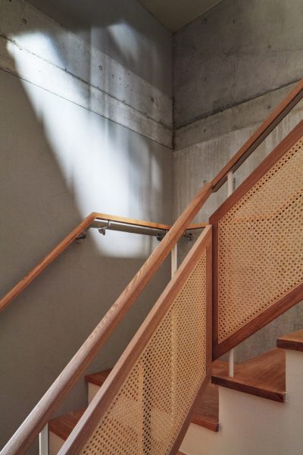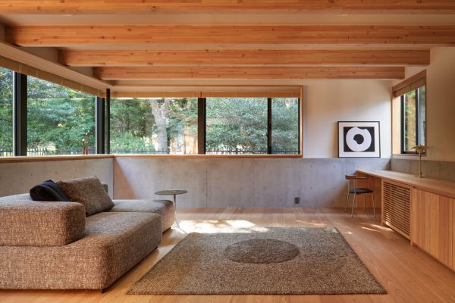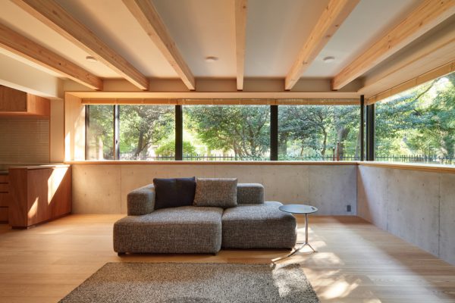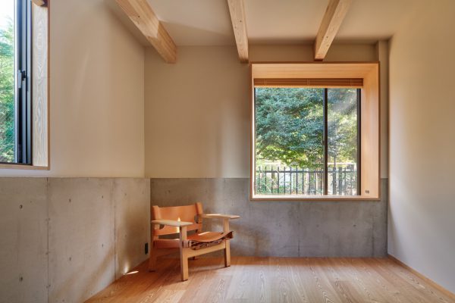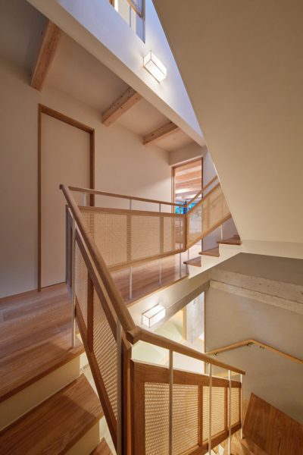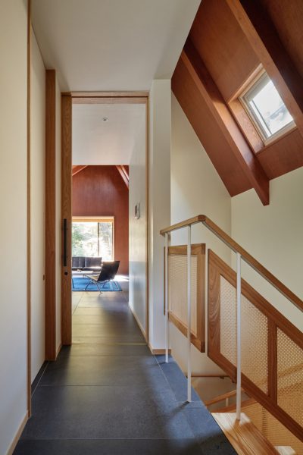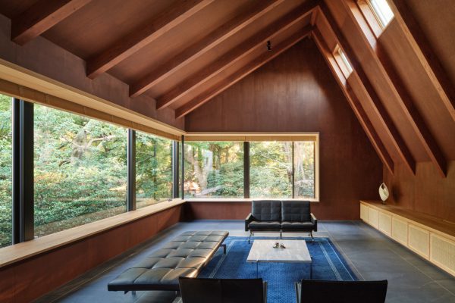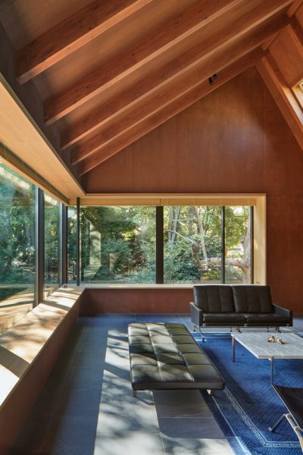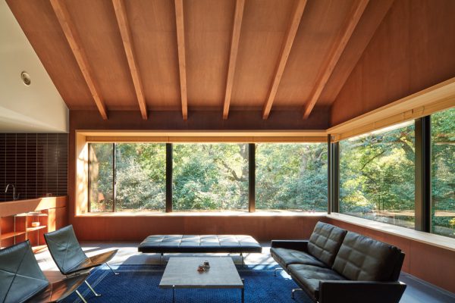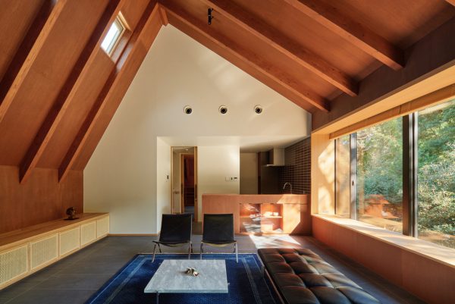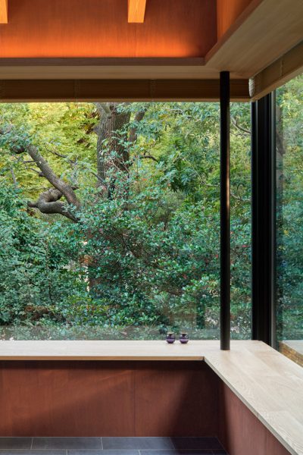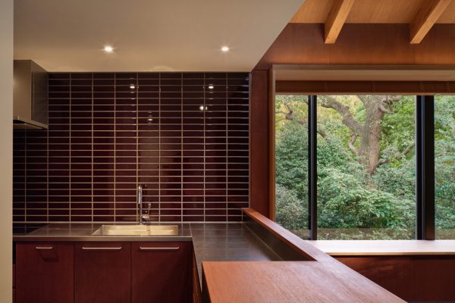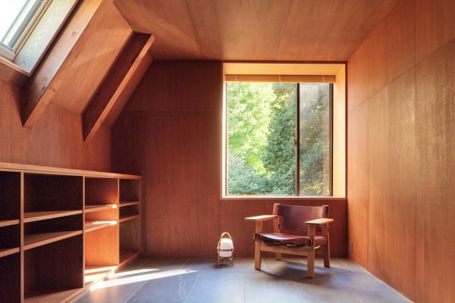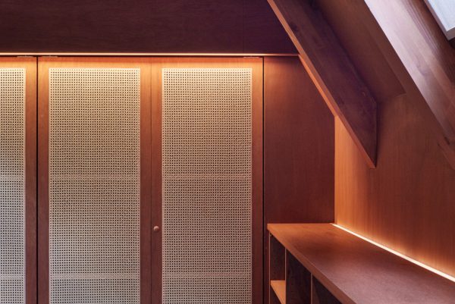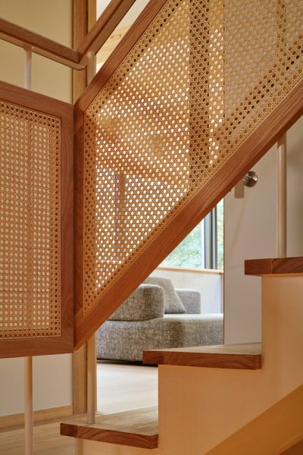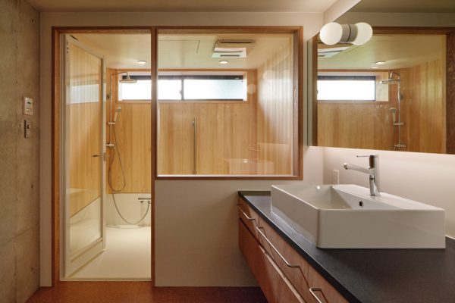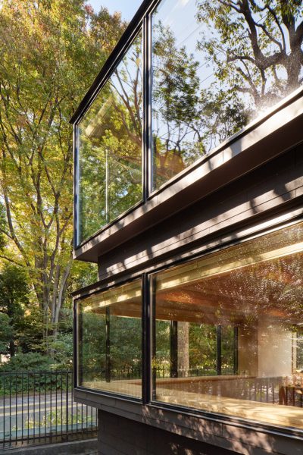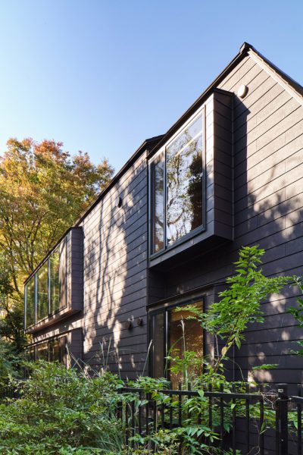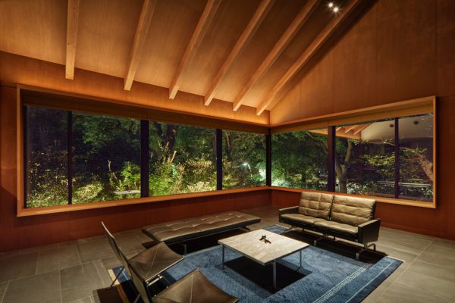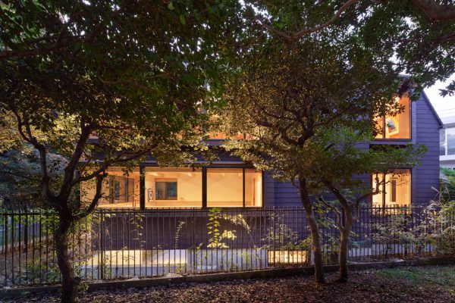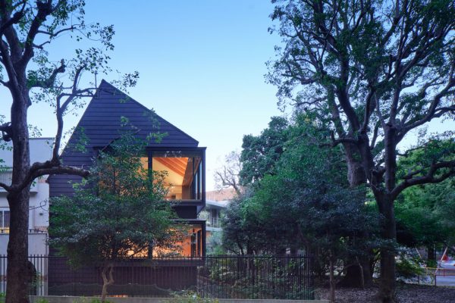主要用途: 住宅
構造設計: オーノJAPAN
設備設計: 照明計画: BRANCH LIGHTING DESIGN
施工: 河合建築
クレジット: 設計協力:MIYACHI OFFICE
所在・会場: 東京
敷地面積: 122.86m2
延床面積: 195.38m2
規模: 地下1階地上2階
構造: 木造 一部RC造
設計期間: 2018.8-2021.7
施工期間: 2021.08-2022.10
写真: 阿野太一
都心の緑豊かな公園の隣に建つ、地下1階RC造、地上木造2階建ての住宅。同規模の既存の住宅を解体し、新たな生活スタイルにあわせて新築する計画。東南の地盤面から下がったところにある旗竿敷地で、高さごとに変化する周囲の環境に合わせて計画することが求められた。
1階は公園の地上面より少し高いレベル、2階は樹木の樹冠部が見えるレベルに設定し、ランナーや家族連れなど人通りの多い公園内通路に隣接しながらも、落ち着きのある室内空間を確保した。
地下1階の玄関のあるピロティは、RC造の腰壁を逆梁として上層のボリュームをキャンティレバーで浮かせ、風と光を取り入れて開放的な空間とした。1階と2階はともに構成を共通させ、東側をリビング、中央がキッチンとトイレ、西側を寝室としているが、窓から見える風景や異なった仕上げの内装が全く異なる雰囲気をもたらす。
1階は地下から続くRC造の腰壁を背景に、明るいタモ材のフローリングやあらわしの杉材の梁が明るい印象を与える。2階は床をタイル、壁や天井はラワン材を染色し、全体的に落ち着いた色調の空間とした。リビングでは、出隅に配置した直径65mmの無垢の鉄骨柱によって、柱の存在感を主張することなく出窓が支えられている。外に広がる公園の樹木を大きな連窓の出窓から借景として取り込むことで、森の中にいるような感覚を味わうことができる。夜になると、出窓や什器の足元に設置された間接照明が天井や床を柔らかく照らし、日中と異なった表情を演出する。階段室の手すりや造作家具の建具に用いられたラタン仕上げが、空間に軽快さや上質さを加える。外観は、樹木の緑の補色になるような深い赤茶色のサイディングとガルバリウム鋼板で覆い、リビングと寝室の出窓の凹凸が外壁にも現れて奥行きを与えている。
周辺環境との関係を丁寧に読み解きながら、内外が応答するような豊かな生活空間を目指した。
Principle use: HOUSE
Structural design: OHNO-JAPAN
Facility design: Lighting design: BRANCH LIGHTING DESIGN
Production: Kawaikenchiku
Credit: Design collaboration: MIYACHI OFFICE
Building site: Tokyo
Site area: 122.86m2
Total floor area: 195.38m2
Number of stories: One basement floor and two floors above ground
Structure: Wood,RC
Design period: 2018.8-2021.7
Construction period: 2021.08-2022.10
Photo: Daici Ano
Located next to a greenery park in the heart of the city, this house is a reinforced concrete structure with one basement floor and a two-story wooden structure above the ground. The plan is to build a new one to suit the new lifestyle after demolishing the existing house on the same scale as the new one. Its flagpole-form site is located below the ground surface level in the southeast of the house. It was required to plan according to the surrounding environment that changes with each height.The first floor is set at a level slightly higher than the ground level of the park, and the second floor is set at a level where the canopy of the trees can be seen. Even though the house is located next to the passageway in the park, where there are many people, such as runners and families, the plan enables a calming indoor space. The piloti with the entrance on the first basement floor has an RCS spandrels wall with a reversed beam, and the volume of the upper floor is floated with a cantilever, and the wind and light are taken in to create an open space. The first and second floors share the same structure, where we locate the living room on the east side, the kitchen and toilet in the center, and the bedrooms on the west side. The scenery from the windows and the different interior finishes creates an entirely different atmosphere.On the first floor, the bright ash wood flooring and exposed cedar beams give a bright impression against the background of the reinforced concrete-made spandrels wall that continues from the basement. On the second floor, the floor is covered with tiles, and the walls and ceiling are decorated with dyed lauan wood, providing the space with an overall calm color tone. In the living room, the bay window is supported by a solid steel pillar with a diameter of 65 mm placed in the convex corner, which contributes not to assert the presence of the pillar. You can enjoy the feeling of being in the forest by seeing the trees of the park through the large bay windows as the scenery spreading outside the house. At night, indirect lighting installed at the feet of the bay windows and the fixtures softly illuminate the ceiling and floor, creating a different look from the daytime. The rattan finish used for the handrail’s panels in the staircase and fittings for the built-in furniture adds lightness and quality to the space. The exterior is covered with deep reddish-brown siding and galvalume steel plates that complement the green color of the trees, and the irregularities of the bay windows in the living room and bedroom also appear on the outer wall to give depth.While carefully understanding the relationship with the surrounding environment, we aimed for a rich living space that responds to the inside and outside.
