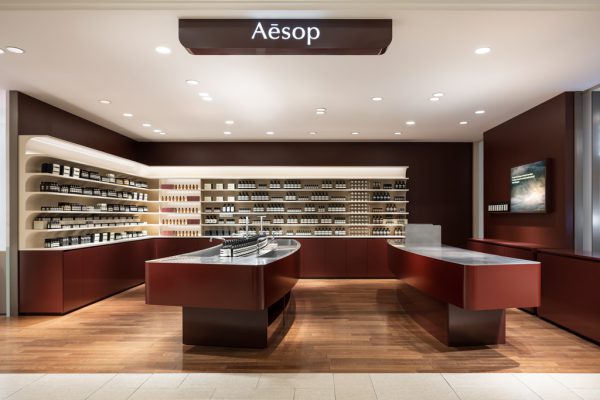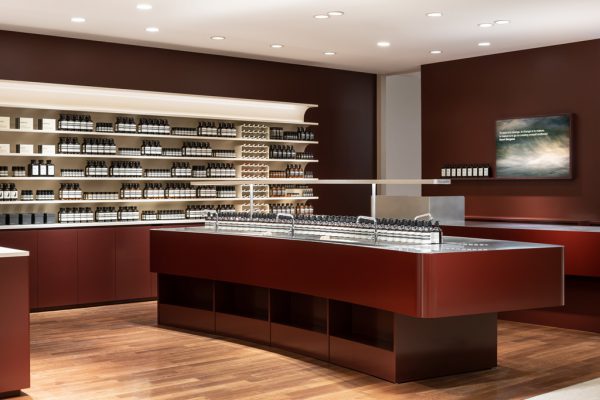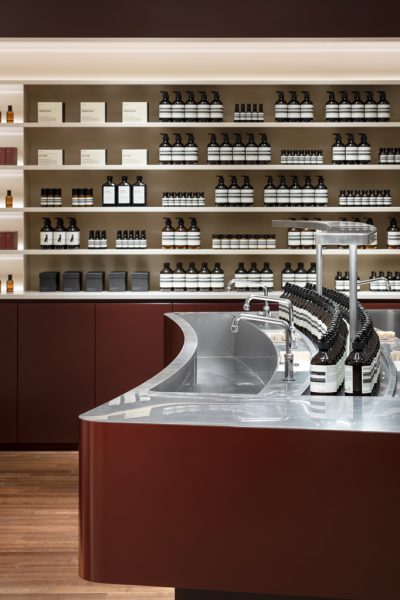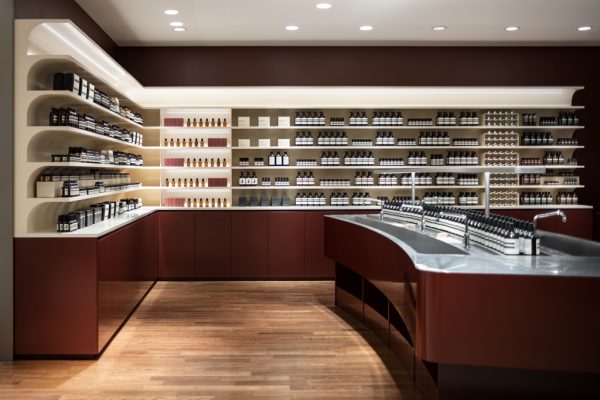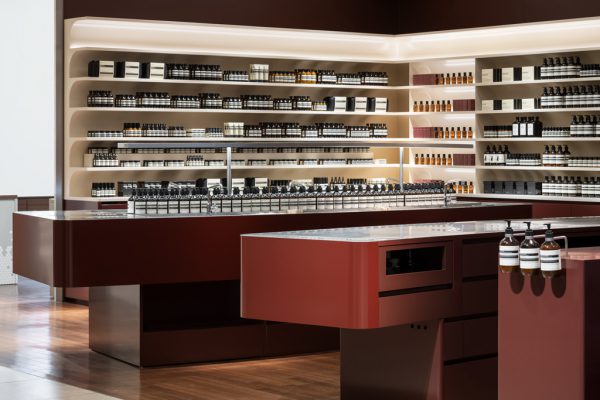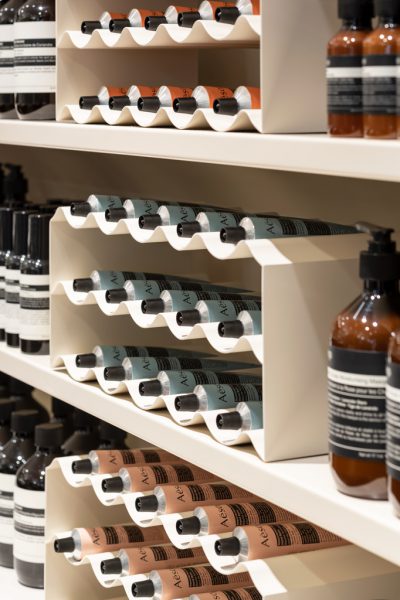主要用途: 物販店舗
施工: D.BRAIN
クレジット: 照明計画: BRANCH LIGHTING DESIGN
所在・会場: 阪急うめだ本店
延床面積: 44.2m2
設計期間: 2021.12-2022.4
施工期間: 2022.5
写真: Courtesy of Aesop
ウェブサイト: http://www.aesop.com/
オーストラリアのスキンケアブランド イソップの、阪急うめだ本店の内装計画。同フロアの既存店舗が、より大きな区画へとリロケーションした。阪急電車の車体デザインに見られる、2色の切り替えからインスピレーションを受け、什器や壁面には公式カラーである「阪急マルーン」、商品棚には車体の屋根部に採用されるアイボリーを用いた。駅のコンコースを思わせる中央シンクとポスカウンターは、緩やかにカーブし客の動線を奥へ引き込む。商品棚の曲線の断面形状は、旧阪急うめだ駅のコンコースにあったアーチ天井の意匠ともリンクしており、柔らかく光を反射する商品の背景となる。また、耐久性が求められるシンク、ポスカウンターの天板はステンレスバイブレーション仕上げとした。シンク天板から立ち上がる照明の光が優しく手元を照らし出す。地元の人の心象風景でもある阪急電車をモチーフとした色合いによって、にぎやかな環境の中でも求心力のある空間を目指した。
Principle use: SHOP
Production: D.BRAIN
Credit: Lighting design: BRANCH LIGHTING DESIGN
Building site: HANKYU Department Store Umeda Main Store
Total floor area: 44.2m2
Design period: 2021.12-2022.4
Construction period: 2022.5
Website:http://www.aesop.com/
The interior plan of the Hankyu Umeda for Aesop, an Australian skincare brand. The existing store on the same floor was relocated to a larger area.Inspired by the bi-color pattern found in the train body design of Hankyu Trains, we used the official color “Hankyu maroon” for the fixtures and walls and the ivory from the train roof for the product shelves. The central sink and the POS counter, which are reminiscent of the station concourse, gently curve to draw the flow of customers to the rear of the store. The curved cross-sectional shape of the product shelves can create a background of the products that reflects light softly; and at the same time, the shape is also linked to the design of the arch ceiling in the concourse from the former Hankyu Umeda Station. The top plate of the sink and the POS counter, which are required to be durable due to their long use, have vibration finish stainless steel. The illumination light reflecting against the sink-top gently illuminates products and customers' hands.We aimed to create a space with appeal even in a busy environment by using colors with the motif of the Hankyu Trains, which is also the impressive scenery in local people's minds.
