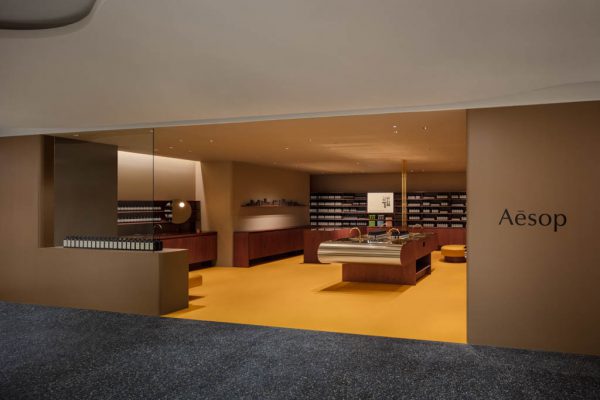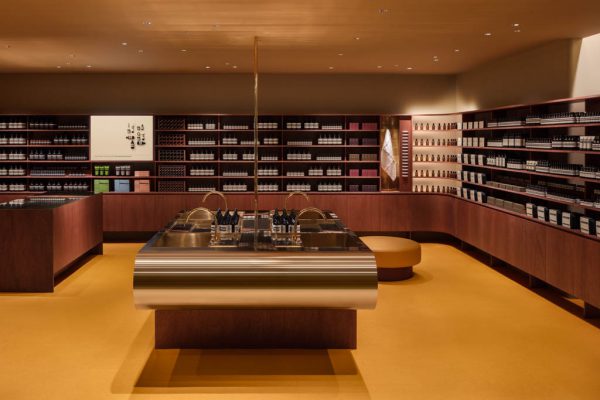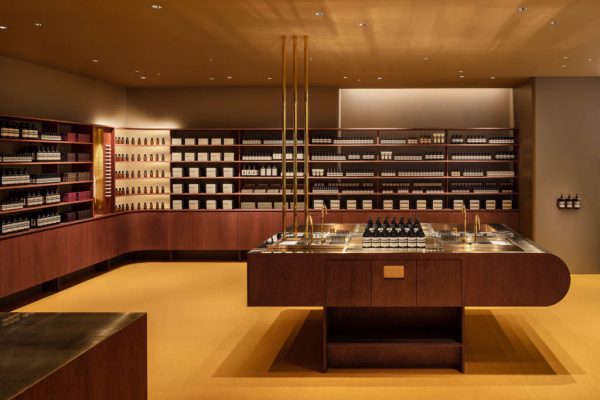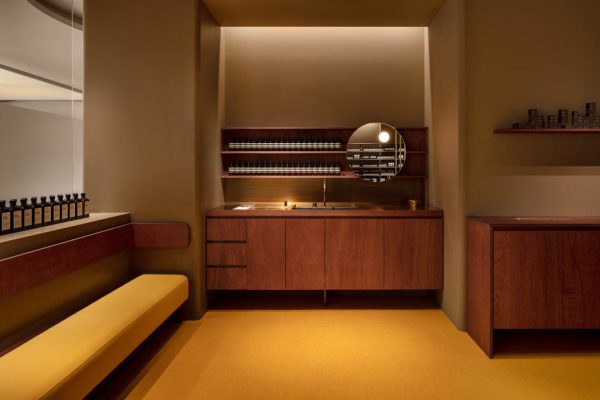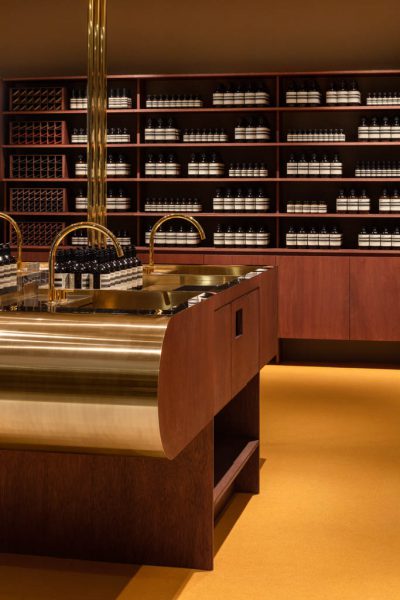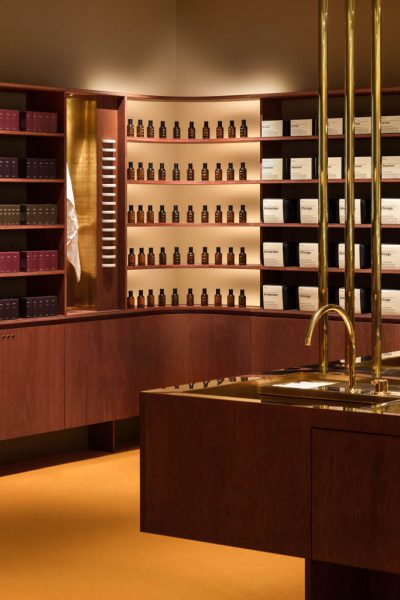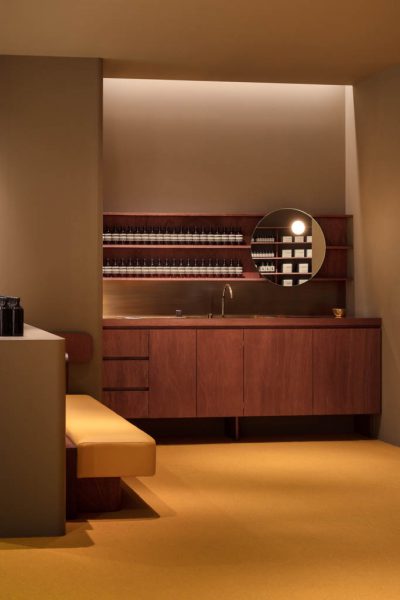主要用途: 物販店舗
施工: D.BRAIN
クレジット: 照明計画: BRANCH LIGHTING DESIGN
所在・会場: 京都高島屋
延床面積: 73.59m2
設計期間: 2022.2-2023.4
施工期間: 2023.4-2023.5
写真: Courtesy of Aesop, Norihito Yamauchi
ウェブサイト: http://www.aesop.com/
オーストラリアのスキンケアブランド イソップの、京都髙島屋内装計画。間口9m、奥行き7mでファサードの左右に躯体柱をもつ空間が計画地となった。かつて漫画家の谷口ジローが「歩く人」で繊細に表現した、日常風景を切り取る視点にインスピレーションを受け、京都の街中の風景に着目した。同店がオープンする秋は、京都が紅葉で彩られる季節である。イチョウのある通りでは鮮やかな黄金色の葉が絨毯のように地面を覆い、街の様子を一変させる。この景色に着想を得て、床面には紅葉したイチョウを思わせる黄金色のカシミアのカーペットを敷き詰めた。壁面や天井は床を引き立たせるように彩度の低い色にすることによって、明るい共用部からも切り離され、空間に落ち着きを与えている。商品棚はイチョウの太い幹を思わせる濃い色調に染色されたラワン積層合板を用い、方立てをセットバックさせることによって、並べられた商品の水平ラインが際立つ構成としている。シンクなど什器の一部に使われる真鍮は、黄金に染められた空間の中でより輝きを放つ。柱や壁のコーナーの丸み、中央シンク正面にせりだす真鍮の丸い側面、エンスウィートシンクの鏡、円形のベンチや香水を体験するインフュージョンチャンバーの半円のニッチなど、ところどころに現れる円形のラインが空間に柔らかい印象をあたえている。モノトーンの共用部に対して、色彩で空間を印象づけ、季節の一瞬を切り取った風景のように、人々の記憶に残るような店舗を目指した。
Principle use: SHOP
Credit: Lighting design: BRANCH LIGHTING DESIGN
Building site: Kyoto Takashimaya
Total floor area: 73.59m2
Design period: 2022.2-2023.4
Construction period: 2023.4-2023.5
Photo: Courtesy of Aesop, Norihito Yamauchi
Website:http://www.aesop.com/
The interior plan of the Kyoto Takashimaya store for Aesop, an Australian skin care brand. The site is a section with a frontage of 9m and a depth of 7m, where both sides of the facade have structural columns.We are inspired by Jiro Taniguchi's aspect of capturing daily scenes, which is expressed delicately in his Manga ”Aruku Hito (A Walking Man).” So, our focus is on the street scenery in Kyoto. The shop opens in Autumn when the city is strewn with colorful autumn leaves. On streets with ginkgo trees, vibrant golden leaves blanket the ground like a carpet, transforming the city’s appearance. This scenery provided us with the idea to cover the floor of the shop with the golden cashmere carpet reminiscent of ginkgo leaves in autumn. To make a good contrast with the floor, the walls and ceiling are covered with low saturation color, which gives calmness differentiated from the bright common area. The product shelves are made of laminated lauan plywood stained in a dark tone reminiscent of the thick trunks of ginkgo trees. We set the mullions back to make the horizontal lines of the products stand out. The brass adopted in some parts of the fixtures, such as the sink, shines brighter in the golden space.The rounded corners of the columns and walls, the rounded brass sides protruding from the central sink front, the mirror on the ensuite sink, the circular bench, and the semicircular-shaped niche in the infusion chamber for the perfume experience- these organic lines give the space a soft impression. In contrast to the monochrome common areas, we used vibrant colors to create a deep impression of space, aiming at a store that remains in people's memories like a scene that captures a moment in the season.
