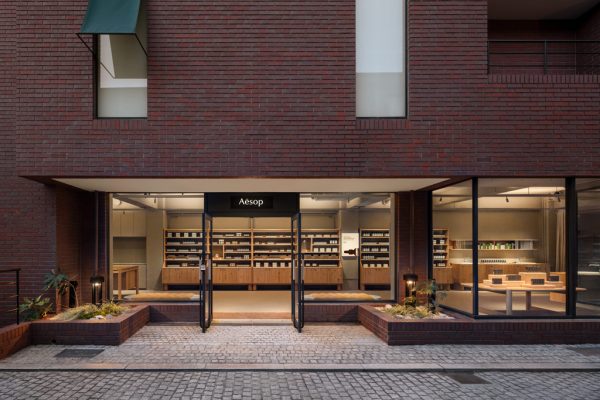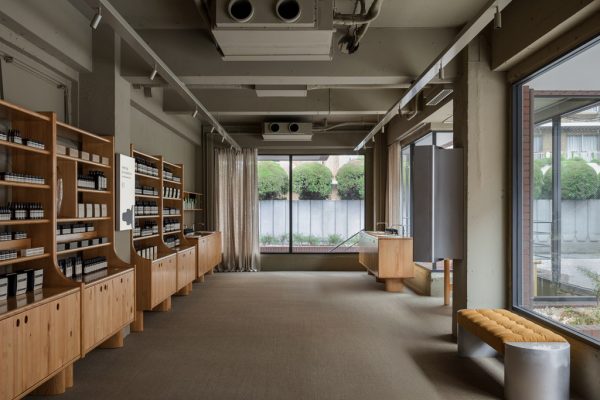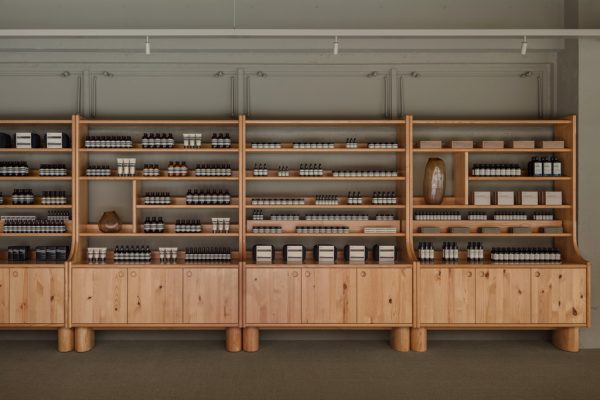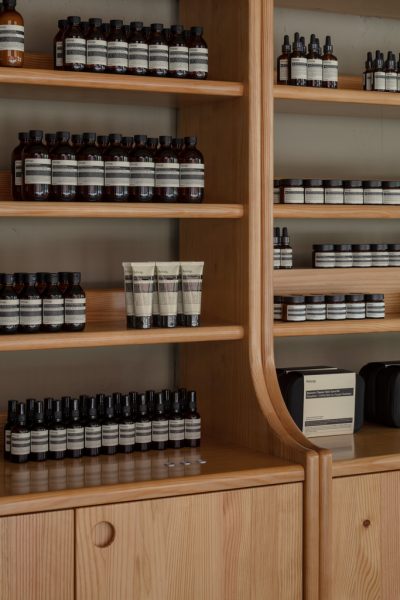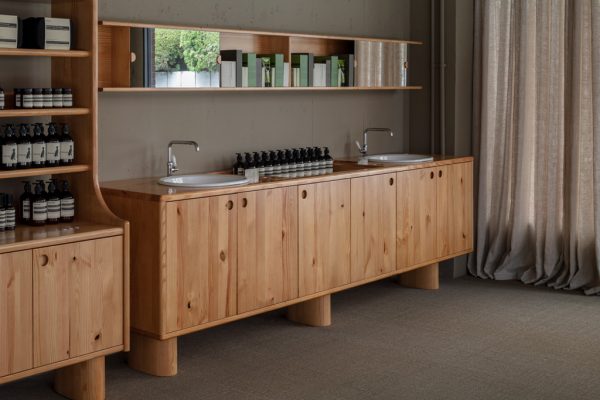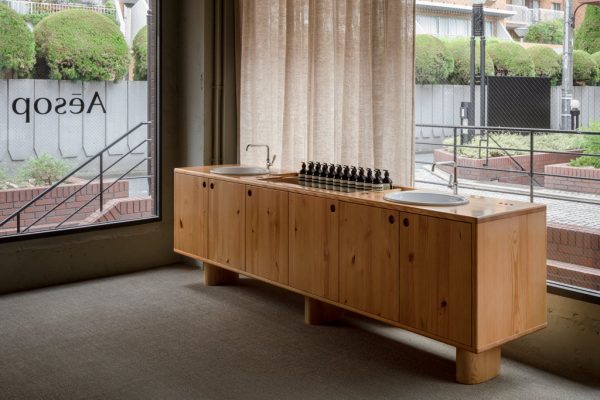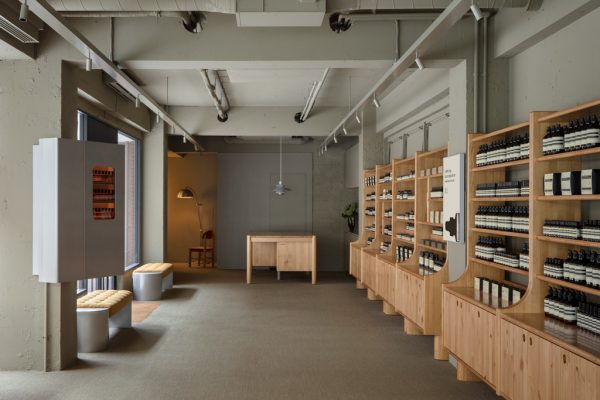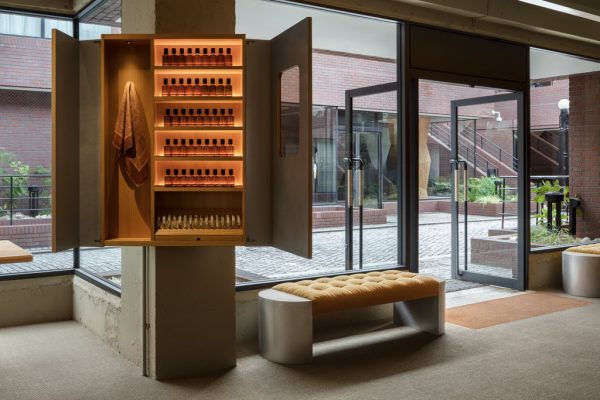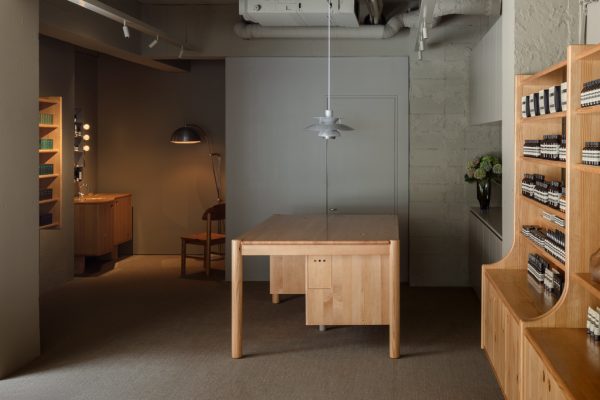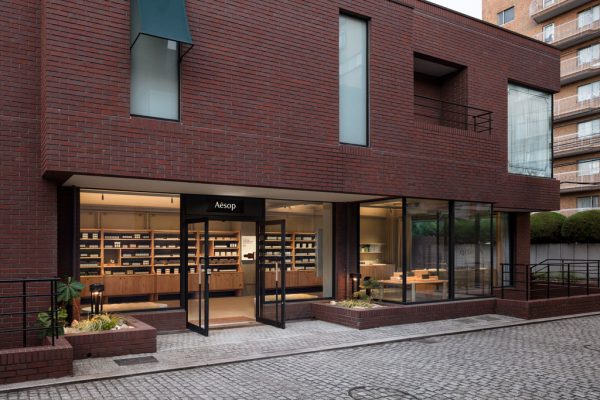主要用途: 物販店舗
施工: AGO construction、カリモク家具
クレジット: 照明計画: BRANCH LIGHTING DESIGN
所在・会場: 東京 南青山
延床面積: 105.38m2
設計期間: 2024.3-2024.8
施工期間: 2024.7-2024.8
写真: Courtesy of Aesop, Norihito Yamauchi
ウェブサイト: http://www.aesop.com/
オーストラリアのスキンケアブランドであるイソップの、南青山に位置する路面店の内外装計画。敷地はレンガのファサードが特徴的な2階建ての商業施設の 1 階の角地で、間口 4.5m、奥行き 22.5mの細長い空間が計画地となった。
南青山はハイブランドの商業施設が立ち並ぶ最先端のエリアでありながら、一歩路地へ入ると戦後モダニズムの集合住宅がヴィンテージマンションとして残り、商業施設と住居が調和している。集合住宅のような敷地のスケ ール感や、窓から差し込む自然光を踏まえ、居心地がよく心安らげる、家庭のような空間を構想した。1960~70年代に使われていた家庭的な木製家具に着想を得た商品棚やシンクなどのカウンターは独立した「置き家具」として凹凸のある壁から離して配置し、環境に配慮し石膏ボードを張らずにコンクリートを露わにした。家具には節が特徴的な国産のパイン材を使い、エッジの曲線など丁寧なディテールを施された家具のその丸みを帯びた太い脚は人間らしさを感じさせ、あめ色に経年変化していくパイン材は、年月を重ねるごとに愛らしさが増していく。
床には柔らかいサイザル麻を用い、既存躯体である壁・天井は床の近似色で塗装することで、空間に一体感をもたらす。細長い空間の奥にあるポスカウンターとエンスイートシンクの少し窪まった空間はよりプライベートで親密な場所とした。ベンチやフレグランスアルモワール、エンスイート棚は軽やかにアルミで仕上げ、木と金属、二つの要素が組み合わさることで、空間全体のバランスを取っている。また、落ち着きのあるフロアランプやペンダントライトを空間のアクセントとしながら、自然光を活かすため、天井面の照明は抑えつつ二本の照明レールに設置されたアッパーライトが店内を柔らかい光で包み込む。
街の喧噪からひととき離れて、住まうように日常の憩いを感じられる店舗空間を目指した。
Principle use: SHOP
Production: AGO construction, Karimoku Furniture
Credit: Lighting Design: BRANCH LIGHTING DESIGN
Building site: Minami-Aoyama, Tokyo
Total floor area: 105.38m2
Design period: 2024.3-2024.8
Construction period: 2024.7-2024.8
Photo: Courtesy of Aesop, Norihito Yamauchi
Website:http://www.aesop.com/
For the Australian skincare brand Aesop, we planned the interior and exterior of the new street-level store
located in Minami-Aoyama, Tokyo. The site is a corner lot of the ground floor of a two-story commercial
building with a distinctive brick façade, with a narrow space measuring 4.5 meters in width and 22.5 meters in depth.
Minami-Aoyama is known for its high-end commercial facilities, yet stepping into the alleyway reveals post-war modern housing complexes, reminiscently referred to as vintage apartments, allowing the coexistence of commercial and residential spaces. Embracing the low-rise scale of the site and the ample natural light pouring through the windows, we decided to create a home-like space, cozy and comforting. Drawing inspiration from domestic wooden furniture from the 1960s and 70s, the shelves, tables and cabinets are free-standing, positioned away from the textured walls. To be environmentally conscious, we chose to not use drywall and instead exposed the original concreate structure. Crafted from Japanese pine wood, the furniture shows its distinctive knots with curved edges and meticulous details. The pieces rest on thick, rounded legs that add a human quality. Pine develops a warm patina over time, enhancing its charm with age.
The floor is covered with soft woven sisal and the existing structural walls and ceilings are painted in a
matching color to create a cohesive store space. The slightly recessed area at the back of our narrow site
includes the POS counter and en-suite sink, designed to feel more private and intimate. Benches, Fragrance
Armoire, and the en-suite sink shelf are finished in aluminum, introducing a counterpoint to the predominant wood and accentuating an interplay of materials to balance the overall space. Lighting includes a floor lamp and pendant light as accents, while the ceiling lighting is calibrated at minimal to make most of the natural light. Uplights are installed on the two upper rails imparting not only depth and visual interest but warmth throughout the store, enriching the store’s ambience.
The aim was to create a store environment with a residential feel, offering a tranquil escape from the city’s hustle and bustle.
