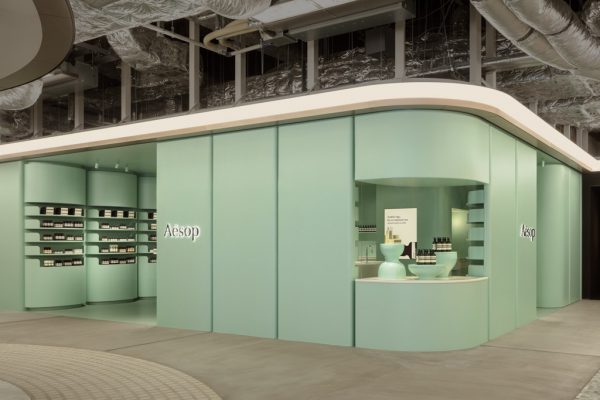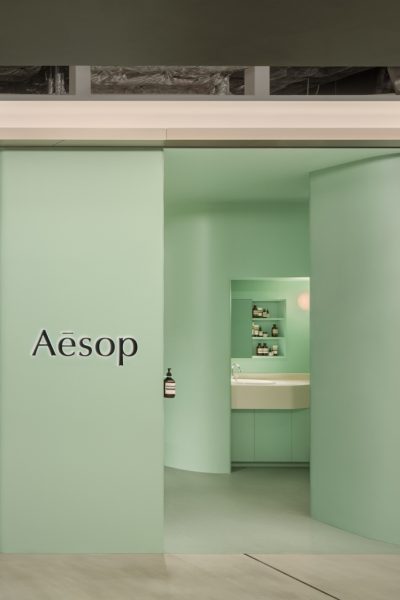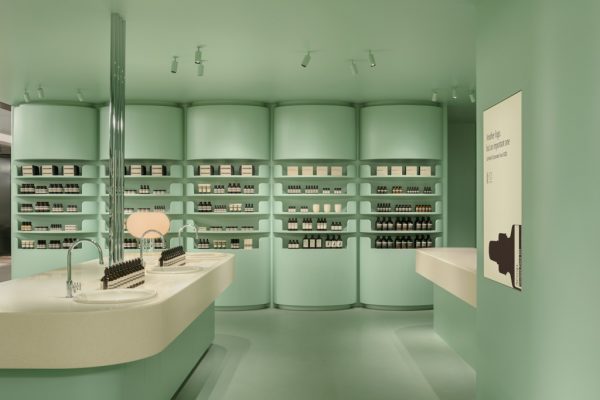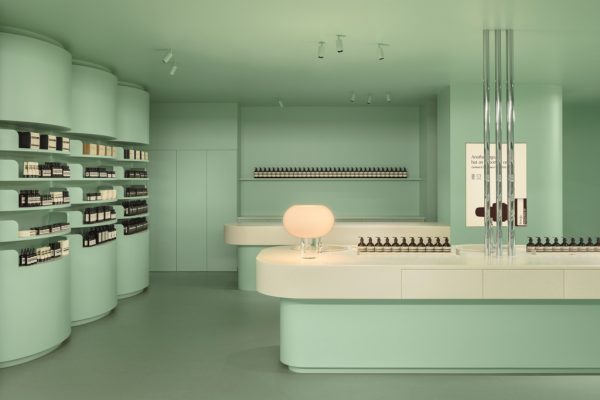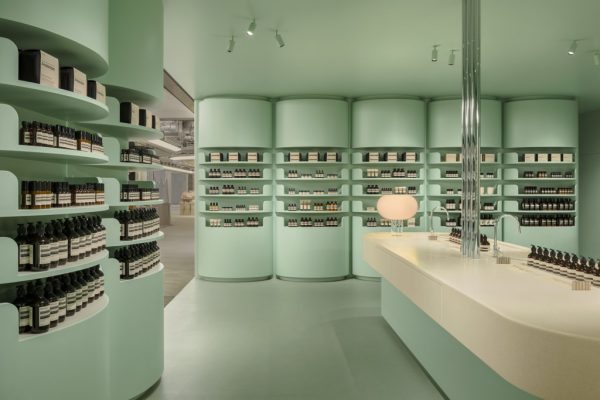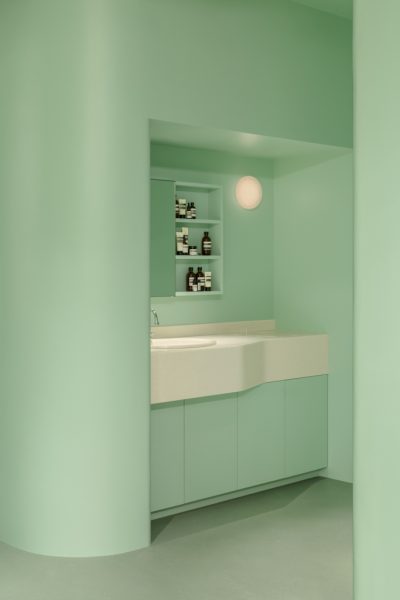主要用途: 物販店舗
施工: D.BRAIN
クレジット: 照明計画: BRANCH LIGHTING DESIGN
所在・会場: 高輪、東京
延床面積: 81.79m2
設計期間: 2023.09-2025.2
施工期間: 2025.04-06
写真: Courtesy of Aesop, Norihito Yamauchi
ウェブサイト: http://www.aesop.com/
高輪ゲートウェイシティの商業施設 ニュウマン高輪に新しいイソップの店舗を設計した。間口10.8m、奥行き7.6mの角区画が計画地となった。敷地周辺を歩くなかで目を引いたのは、建築家・村野藤吾によるグランドプリンスホテル新高輪だった。その有機的な曲線や、素材同士の調和が生み出す瑞々しい佇まいに惹かれ、そこから着想を得てデザインを展開した。1960年代のスペースエイジに見られる未来への憧れ、特にカプセルのようなバルコニーの反復するモチーフにインスピレーションを受け、壁と什器が一体となった構成を採用。どこか船や宇宙モジュールを思わせる空間構成とした。ファサードには淡いグリーンの壁を通路沿いに連ね、角には大きなショーウィンドウを設けて、ブランドの世界観を外へとにじませた。内部は床・壁・天井・什器を同じグリーンで統一し、日光にわずかに褪せたような色味が、かつての未来像を描いた1950〜60年代を想起させる。色数を抑えることでフォルムの輪郭が際立ち、整然と並ぶ商品が浮かび上がる構成としている。中央には人工大理石の天板にアイボリーのシンク、ステンレスの水栓を組み合わせた什器を配置し、清潔感と上質さを添えた。奥にはソファとシンクを備えたコーナーを設け、コンサルテーションのための落ち着きある空間をつくっている。ブランドの世界観と、この場所が持つ文脈を重ね合わせながら、懐かしさと新しさが響き合う空間となった。
Principle use: SHOP
Production: D.BRAIN
Credit: Lighting design: BRANCH LIGHTING DESIGN
Building site: Takanawa, Tokyo
Total floor area: 81.79m2
Design period: 2023.09-2025.2
Construction period: 2025.04-06
Photo: Courtesy of Aesop, Norihito Yamauchi
Website:http://www.aesop.com/
Aesop’s new store was designed within NEWoMan Takanawa, a commercial complex in Takanawa Gateway City. The corner site, measuring 10.8 meters wide and 7.6 meters deep, became the setting for the project.While exploring the surrounding area, what caught our attention was the Grand Prince Hotel New Takanawa, designed by architect Togo Murano. We were drawn to its organic curves and the refreshing harmony of materials, which inspired the direction of our design. The aesthetics of the Space Age in the 1960s—particularly the repeated capsule-like balconies—became a key reference, leading us to a composition where walls and fixtures merge into one continuous form, evoking the image of a ship or a space module.Along the façade, a soft green wall extends along the corridor, punctuated by a large corner display window that gently reveals the brand’s world to the outside. Inside, the floor, walls, ceiling, and fixtures are unified in the same green tone—a slightly sun-faded hue that recalls the vision of the future imagined in the 1950s and ’60s. By limiting the color palette, the outlines of each form stand out, allowing the products to appear in an orderly, almost floating manner. At the center stands a fixture combining an ivory basin with a solid surface countertop and stainless-steel fittings, evoking a sense of cleanliness and refinement. Toward the back, a corner equipped with a sofa and sink offers a calm environment for consultation.By layering the brand’s worldview with the unique context of this location, the space brings together a quiet dialogue between nostalgia and newness.
