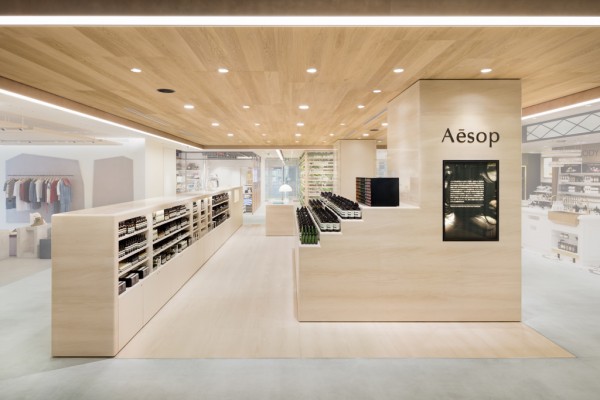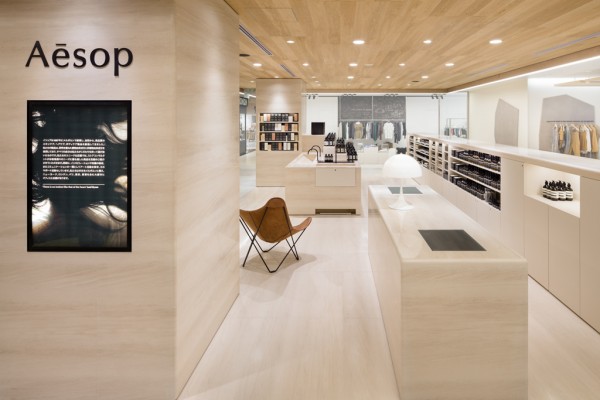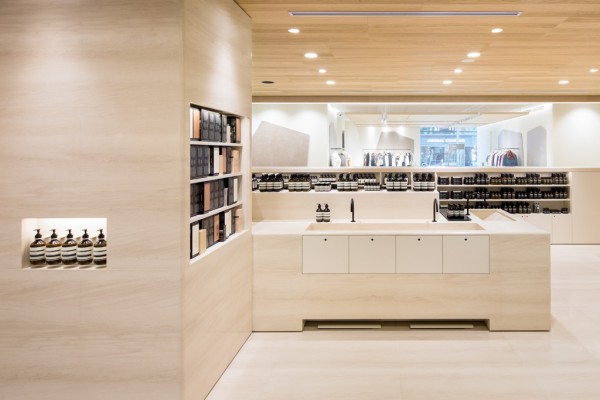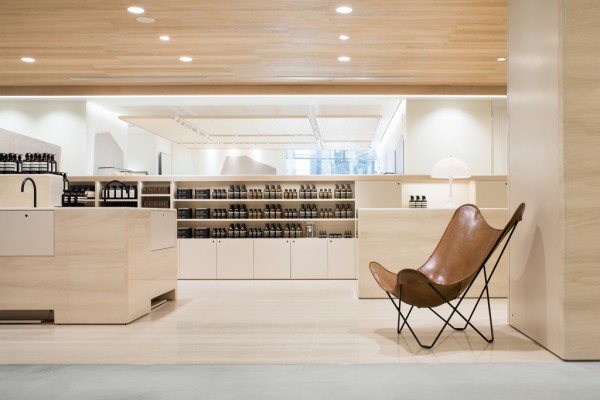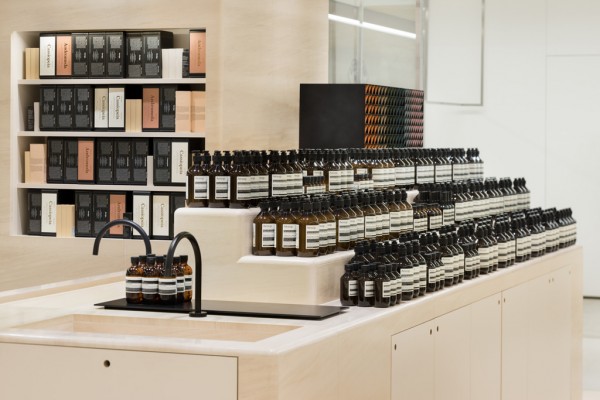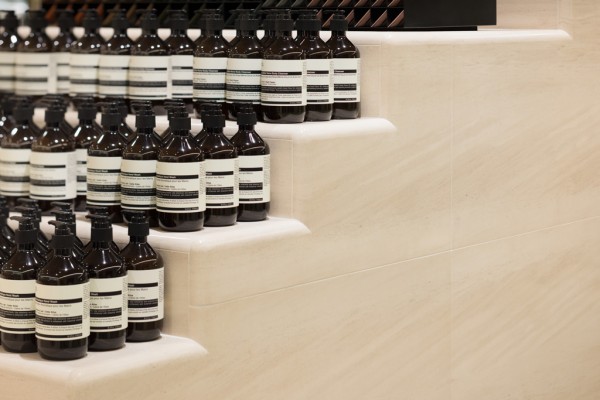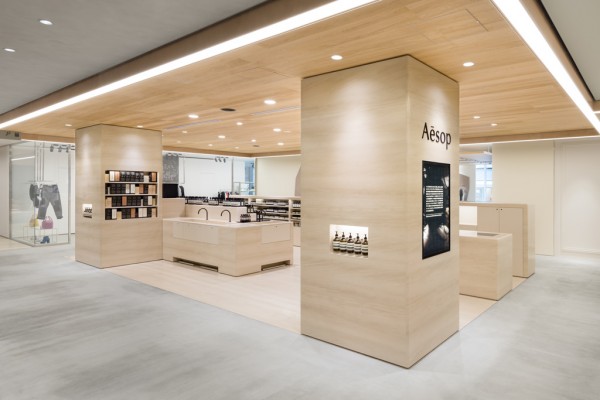主要用途: 物販店舗
施工: アンドエス
クレジット: グラフィック:Aesop/照明:大光電機
所在・会場: 東京 ニュウマン新宿店
延床面積: 45.68m2
設計期間: 2015.04-2015.12
施工期間: 2015.12-2016.01
写真: 太田拓実
ウェブサイト: http://www.aesop.com/
オーストラリアのスキンケアブランドであるイソップの、ニュウマン新宿店の内装計画。2本の柱を両端にもち、4方向を共用通路に囲まれた4.9m×9.2mの島状の場所が計画地となった。壁で囲われていなくても、店舗を周囲から視覚的に独立させるため、今回は存在感のある素材としてライムストーンを主役に全体を構成した。全体が一つの大きな塊から削り出されたかのように床、柱、什器がこの立体的で、あたたかみのある素材によって仕上げられている。店舗空間を3次元グリッドの目地によって分割し、108ピースもの石をそれぞれの場所へと貼りこんでいった。柱と一体となった大きなシンクカウンターは、ひな壇状の商品棚、繰り抜かれたシンクといったように、機能にしたがって彫刻的に形づくられ、ライムストーンの優しい色が背景となってイソップ製品の琥珀色のパッケージを引き立たせる。多くの人が行き交う場所の中にあっても、石という単一素材の持つ重厚感によって、イソップのブランドイメージを際立たせる店舗を目指した。
Principle use: SHOP
Production: &S
Credit: Graphics: Aesop / Lightings:DAIKO
Building site: NEWoMan Shinjuku, Tokyo
Total floor area: 45.68m2
Design period: 2015.04-2015.12
Construction period: 2015.12-2016.01
Photo: Takumi Ota
Website:http://www.aesop.com/
We performed the interior design for a store by Aesop, an Australian skin care brand, located in NEWoMan Shinjuku. With its 4.9m width and 9.2m depth square plane, the project area offers a space surrounded by passageways with two pillars at either end of the space.In order to independent the wall-less space visually, we proposed to use limestone as a main material, which has a presence. This pale, tactile material is used for flooring, pillars and fixtures, which appear to be sculpted from a single mass. The joints are set in a three-dimensional grid, framing the 108 pieces of limestone in an exacting manner. A large sink unit is combined with a pillar that provides tiered display shelving; the limestone’s subtle hues are contrasted by Aesop’s amber containers.Even located within a busy mall where many people come by, we sought to create a store that emphasize Aesop's brand image using stone which is stately material.
