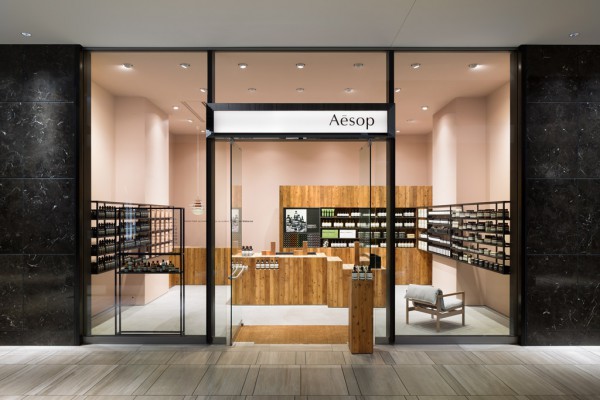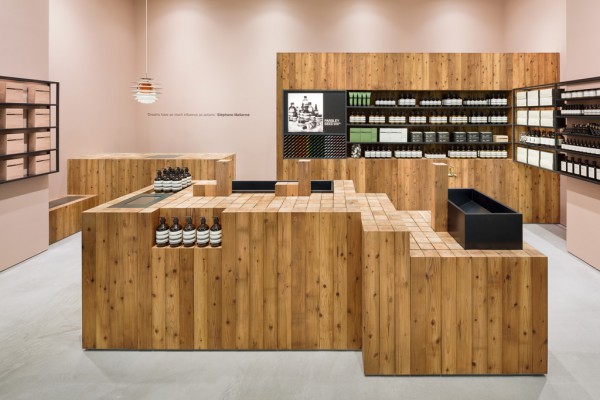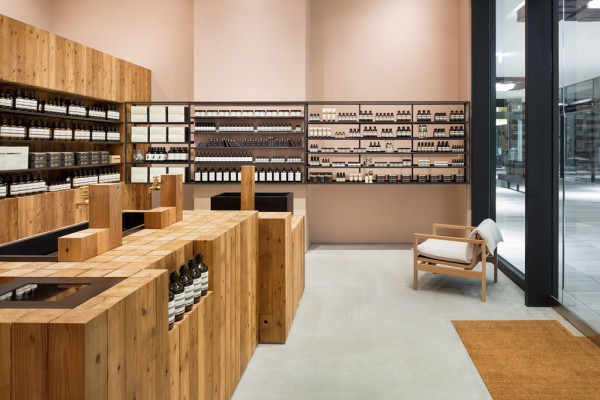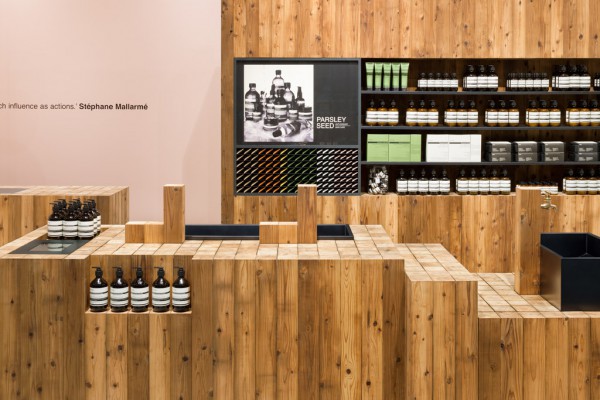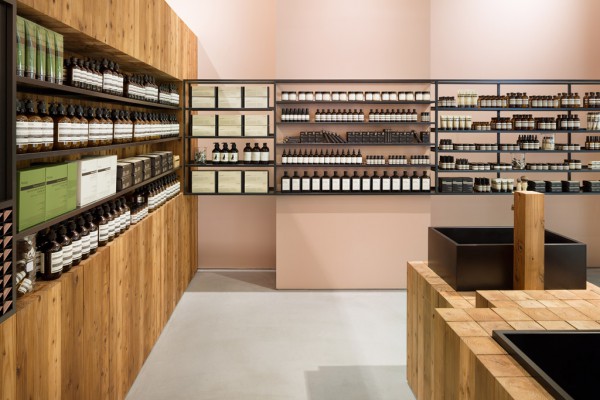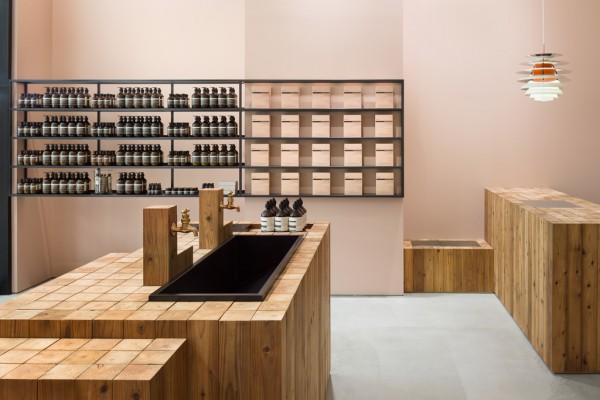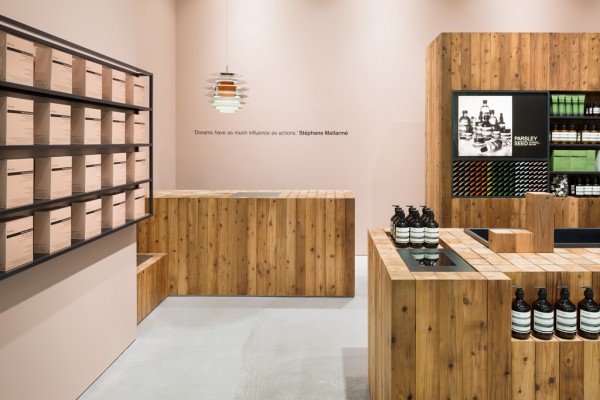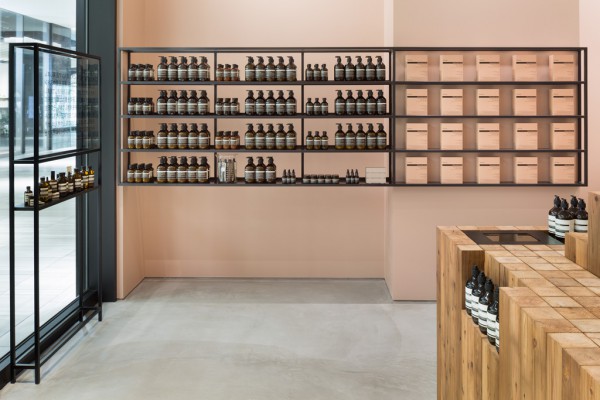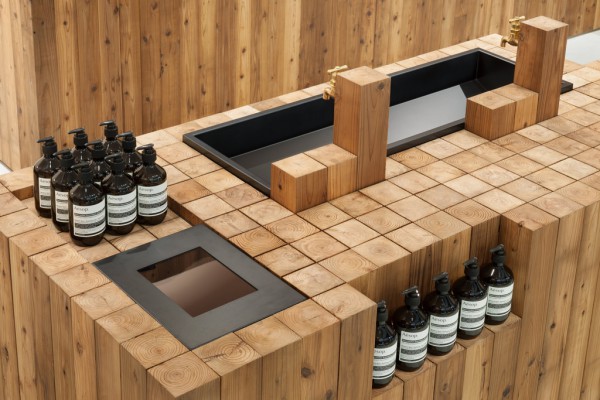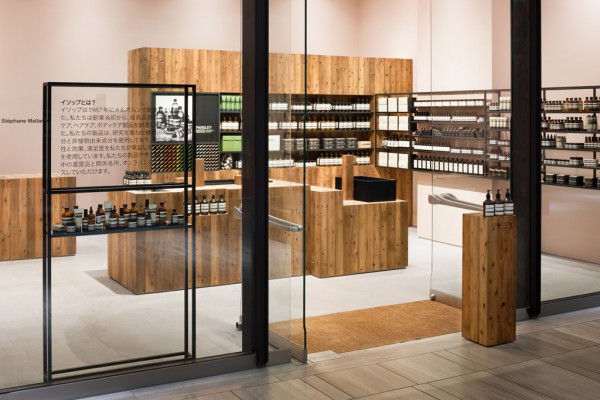主要用途: 物販店舗
設備設計: maxray(照明)
施工: アンドエス
クレジット: グラフィック:Aesop
所在・会場: 大阪 グランフロント大阪
延床面積: 47.48m2
設計期間: 2014.01-2014.05
施工期間: 2014.05
写真: 太田拓実
ウェブサイト: http://www.aesop.com/
オーストラリアのスキンケアブランド、イソップのグランフロント大阪店の内装計画。共用通路に面して間口いっぱいのガラスファサードを持ち、3.9mの高い天井に、7m四方の正方形平面というシンプルな空間が計画地となった。壁と天井のソフトピンクカラーと杉の生木のコンビネーションが、石とガラスで覆われた共用通路の冷たさに対し、店内に温かい印象を与えている。様々な長さに切断された杉の角材は、コンサルテーションのカウンター、POSカウンター、バックヤードと店内を仕切る棚を形成する。このラフな表情の杉が、均質な印象を持つ空間に対してコントラストを与えている。高さが異なる角材の天板にはシンクがしつらえられ、店内に心地よいリズムをつくりだす。また、柱や什器をつなぐように店内を囲む黒皮スチールのフレームが、イソップのプロダクトをに浮遊感を与えて際立たせると同時に、ソリッドな木の什器に対して繊細な印象を与える。POSカウンターの上のアンティークのペンダントランプや、店の隅に配置されたラウンジチェアは、顧客への親密さと温かな心遣いを表している。ショーケースのように商品を際立たせながらも、イソップのブランドイメージを感じさせる、居心地の良いラウンジのような店舗を目指した。
Principle use: SHOP
Facility design: maxray(Lightings)
Production: &S
Credit: Graphics: Aesop
Building site: GRAND FRONT OSAKA, Osaka
Total floor area: 47.48m2
Design period: 2014.01-2014.05
Construction period: 2014.04-05
Photo: Takumi Ota
Website:http://www.aesop.com/
We performed the interior design for a store by Aesop, an Australian skin care brand, located in the Grand Front Osaka mall. With its 3.9m-high ceiling and 7meters square plane, the project area offers a simple space with a glass facade that stretches the whole frontage facing the promenade.The combination of the soft pink colored walls and ceiling and the Japanese cedar green found at the center of the space has a warming effect on the interior of the store contrasting with the otherwise cold stone and glass material decking the promenade. Moreover, the fixtures, such as the consultation counter and point-of-sale (POS) counter, are made from squared Japanese cedar logs of varying length, which also help partition the storage room from the front of the store. While the rough veneer of the Japanese cedar creates a contrast with the homogenizing effect of its surroundings, the top surface of the squared logs of varying length are punctuated by aptly placed sinks, thereby bringing about a soothing sense of rhythm to the store. Furthermore, shelves made of black steel help frame the store by bridging the space between fixtures and columns. The shelves make Aesop's products stand out by creating a floating impression, while at the same time projecting a subtlety that balances the solidity of the wooden fixtures. Finally, the vintage pendant lamp hanging over the POS counter and the lounge chair sitting in the corner of the store help convey a sense of intimacy and consideration towards the customer.Like a cozy and inviting lounge, we sought to create a store serving simultaneously as a vehicle for Aesop's brand image and a showcase for their products.
