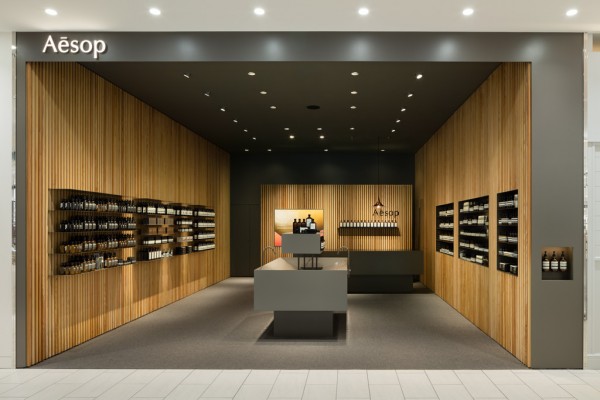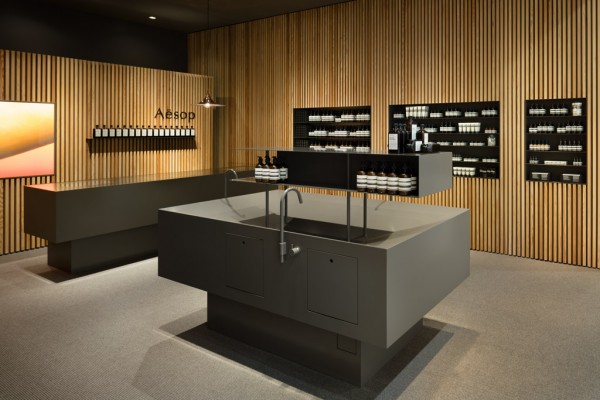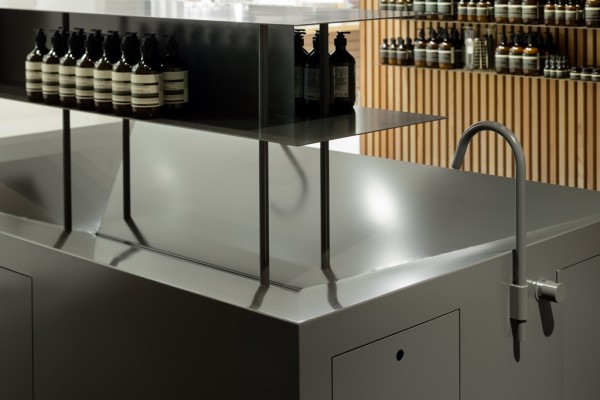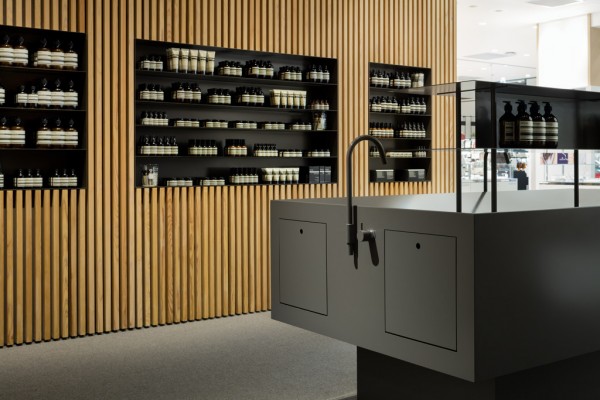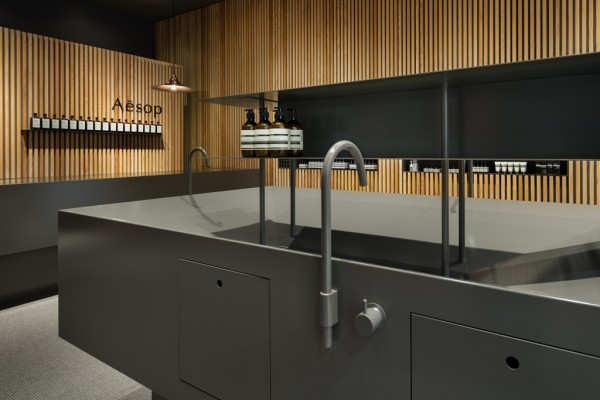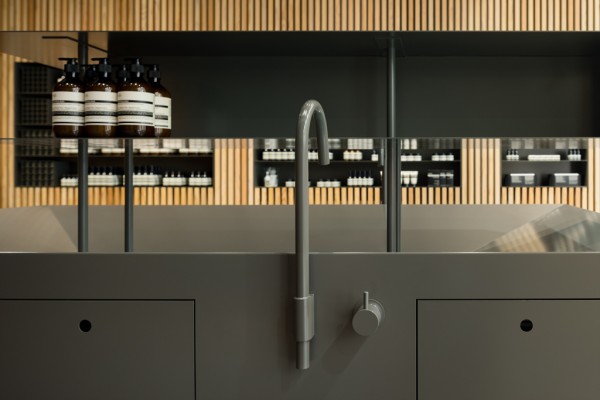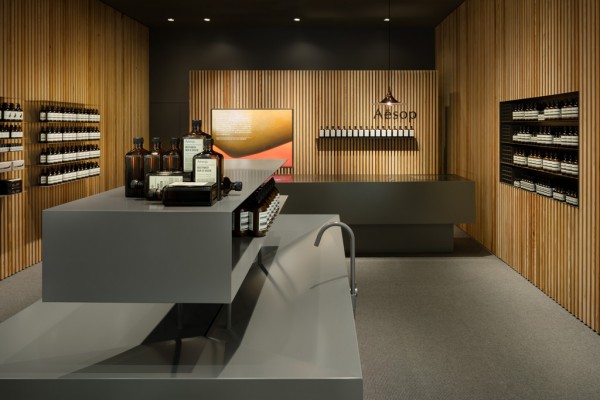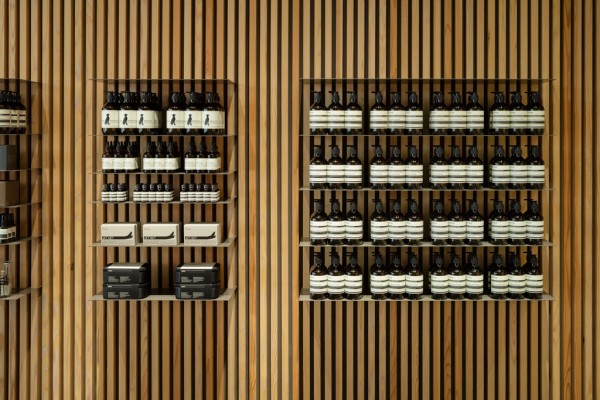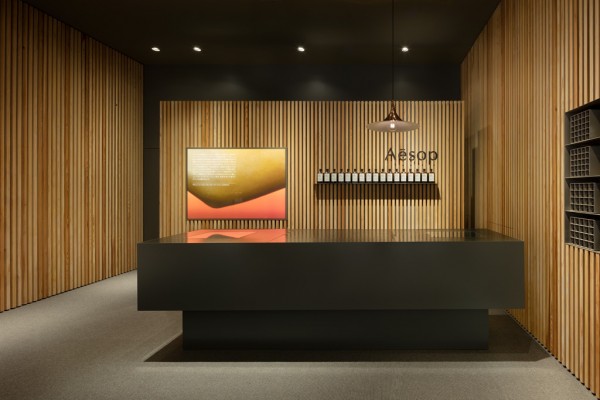主要用途: 物販店舗
施工: アンドエス
クレジット: グラフィック:Aesop/照明:大光電機
所在・会場: 仙台 仙台パルコ2
延床面積: 48m2
設計期間: 2015.9-2016.03
施工期間: 2016.04-2016.05
写真: 太田拓実
ウェブサイト: http://www.aesop.com/
オーストラリアのスキンケアブランドであるイソップの、仙台パルコ2店の内装計画。新築の商業施設の中で、幅6m、奥行き7.8m、高さ3.4mの空間が計画地となった。間口いっぱいに開けた空間の中で、向かい合う左右の壁には商品棚、奥には売場とバックヤードを緩やかに仕切る低い壁、そして中央にシンクを設けることで、回遊性のあるおおらかな構成とした。このシンプルな構成の中で、大きな面積を占める壁面が空間を特徴づける要素であると考え、30mm×40mmの国産杉の角材をルーバー状に貼ることで、陰影を生み出し奥行きを与えている。一般によく見られる、建築の垂木材とは違い、板目の出る面を短手側に見せて木目を強調し、より表情豊かな仕上げになるよう試みた。また、商品棚を左右で凸型と凹型にすることで、わずかな非対称性をつくりだしている。スチールで出来た大きな箱型のシンクは、ひとつを共有しながらも、プライベートなコンサルテーションを可能にしている。東北では初めての直営店であることから、イソップのブランドイメージを素直に表現し、人々を迎え入れるあたたかみのある空間をつくることを目指した。
Principle use: SHOP
Production: &S
Credit: Graphics: Aesop / Lightings:DAIKO
Building site: Aesop Sendai PARCO2, Sendai
Total floor area: 48m2
Design period: 2015.9-2016.03
Construction period: 2016.04-2016.05
Photo: Takumi Ota
Website:http://www.aesop.com/
We performed the interior design for a store by Aesop, an Australian skin care brand, located in the newly built shopping mall PARCO2 in Sendai. The site is 6m wide by 7.8m deep with a height of 3.4m.A fully opened storefront, the product shelves organized on the left and the right side of the store, the mid-height wall in the back that separates the storage from the retail space and the central sink, all contribute to ease of circulation. We wanted the walls on both sides to characterize the space in a simple way, and thus used 30mm X 40mm Japanese cedar slats to provide a deep texture with shadows. Contrary to the rafters usually seen in buildings, we chose to present the cross-grain side of the timber as the front surface, which has a more expressive texture. Moreover, the product shelves are designed differently on each side. One side is concave while the other one is convex; this provides subtle asymmetric diversity to the space.The big cubic sink made of steel allows for private consultations between customer and staff to take place in a single shared space.For the company's first retail store in the Tohoku area, we sought to represent Aesop's brand image in a genuine way and create a space that invites the customer with its warm atmosphere.
