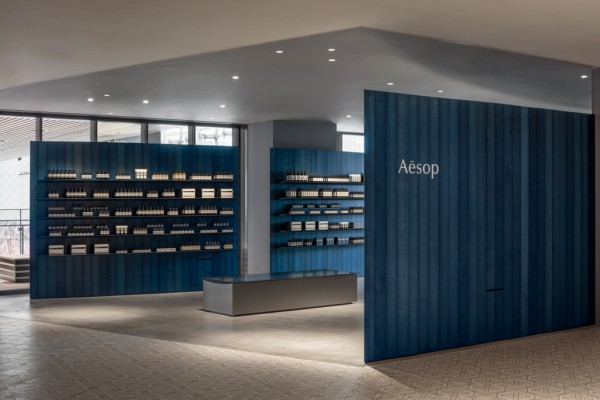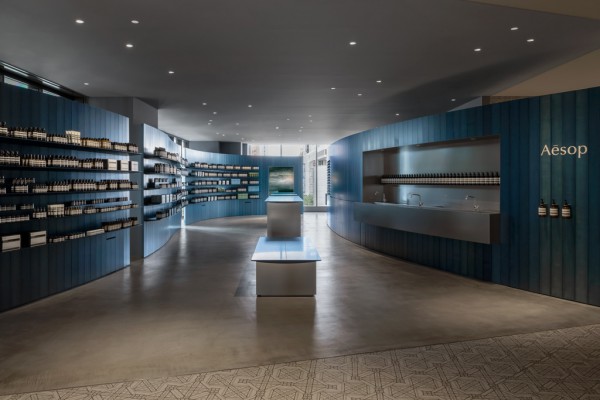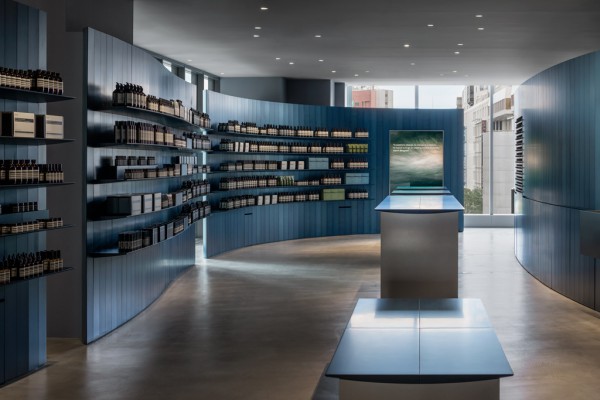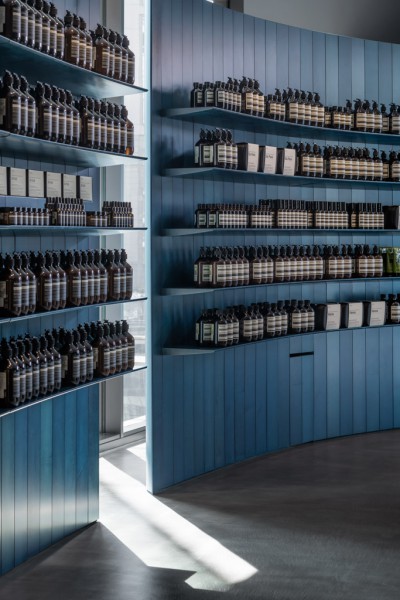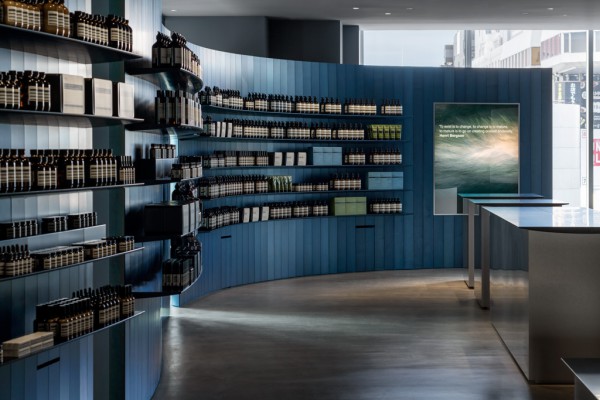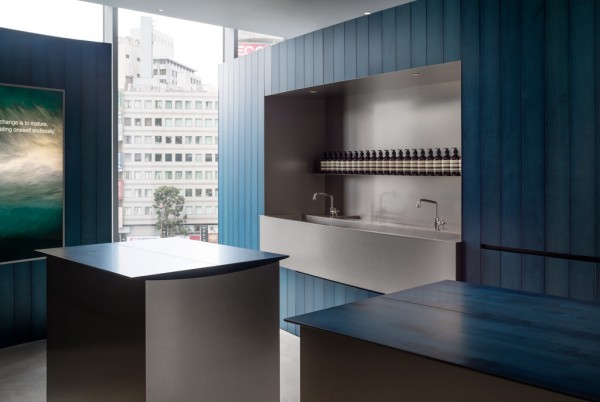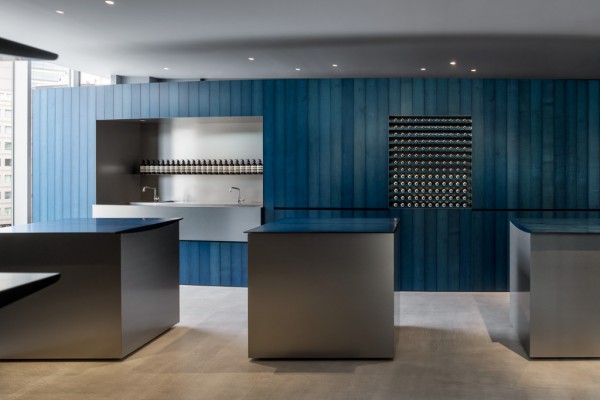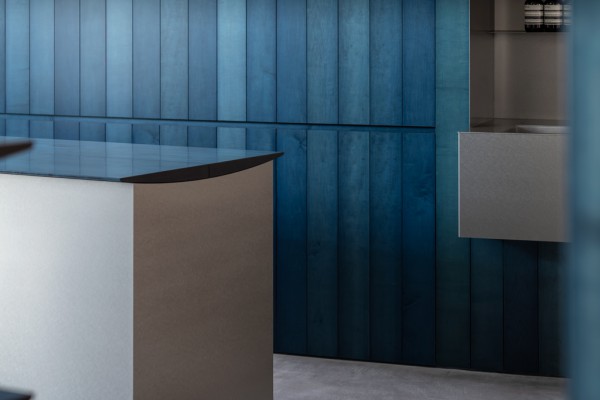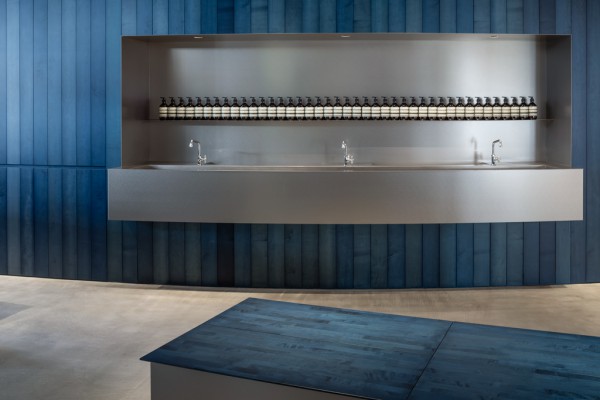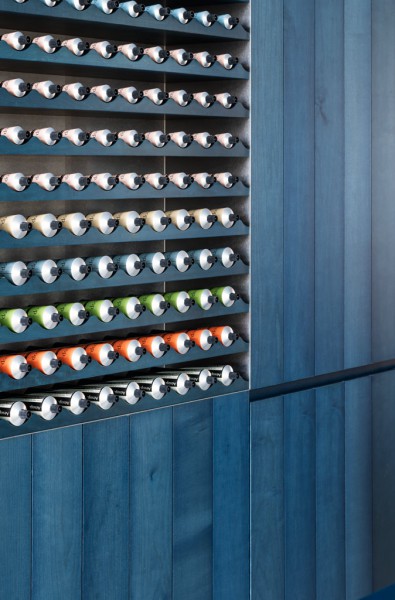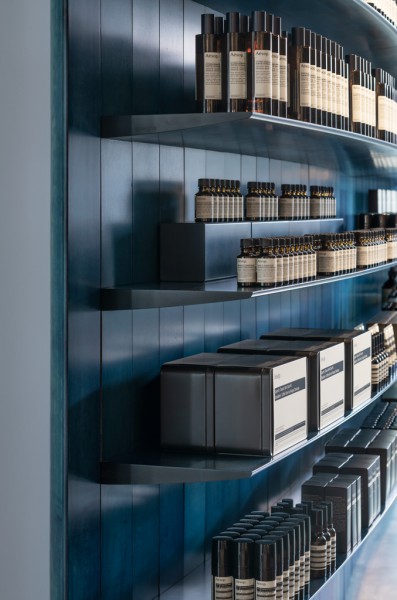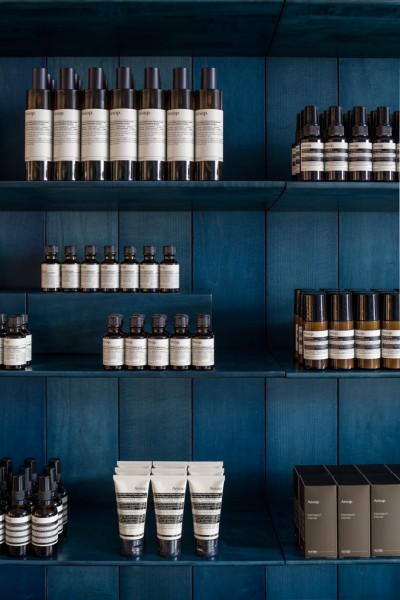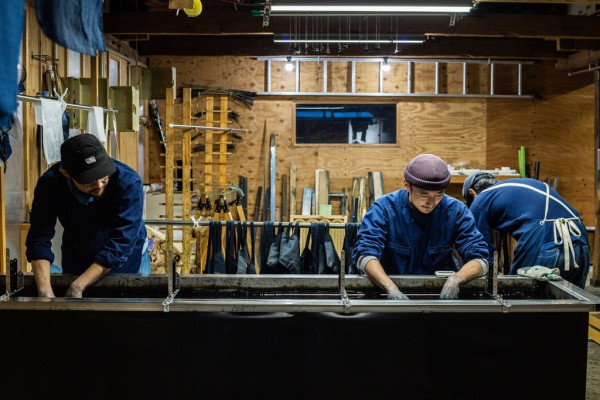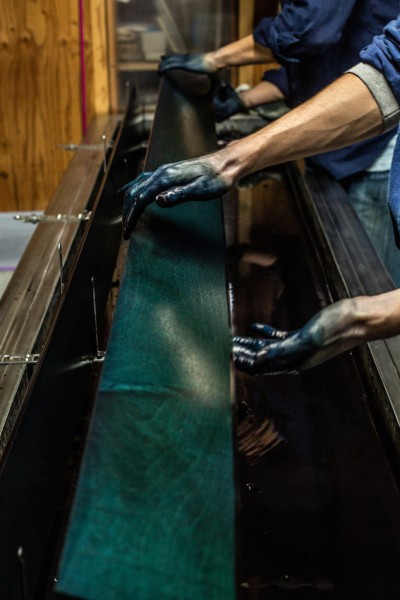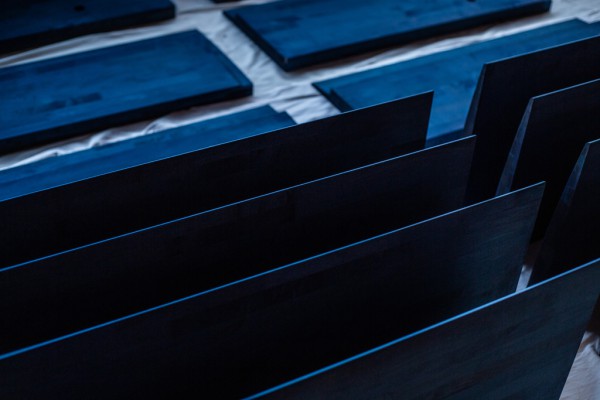主要用途: 物販店舗
施工: D.BRAIN、BUAISOU、カリモク家具
クレジット: 照明計画: BRANCH LIGHTING DESIGN
所在・会場: 神奈川 ニュウマン横浜店4F
延床面積: 106 m2
設計期間: 2019.1-2019.10
施工期間: 2019.11-2020.3
写真: Courtesy of Aesop, BUAISOU
ウェブサイト: http://www.aesop.com/
オーストラリアのスキンケアブランドであるイソップの、ニュウマン横浜店の内外装計画。外部と吹き抜けにL型に面する間口7.4m、奥行き16mの空間が計画地となった。横浜という立地から、海の青をイメージできるよう、藍染めによってそれを表現したいと考えた。そこで、阿波藍の産地、徳島県上板町を拠点に、藍の栽培から染色、製作までを一貫して行っているBUAISOUの協力を得て、木板の藍染めを仕上げとした。樹種はいくつか実験した中で、藍と相性の良いメープルを選んだ。荒く仕上げられたモルタル床の上を、藍染めされた板の連なる自立した壁が、船体のように緩やかなカーブを描き空間の奥へと続いていく。同じ藍染でも、その日の藍の状態によって染まり具合が異なるため、色は均一にはならず、壁全体に自然のグラデーションが生まれる。さらに2面ある窓から入る外光が、藍染めの表情を刻々と変える。チューブタイプの商品棚は、波型に掘削された集成無垢材を藍染めして製作した。シンクや島什器の側面はステンレスで仕上げ、周りの藍の色を映し込む。一枚一枚丁寧に藍染めされた板には、画一的な素材には無い素朴さと力強さがある。人の手や自然の力を感じさせるような、おおらかな店舗空間を目指した。
Principle use: SHOP
Production: D.BRAIN, BUAISOU, Karimoku Furniture
Credit: Lighting Design: BRANCH LIGHTING DESIGN
Site area: Kanagawa, NEWoMan Yokohama 4F
Total floor area: 106 m2
Design period: 2019.1-2019.10
Construction period: 2019.11-2020,3
Photo: Courtesy of Aesop, BUAISOU
Website:http://www.aesop.com/
The plan of interior and exterior of the NEWoMan Yokohama Store for Aesop, an Australian skin care brand. The selected site is an L-shaped space with a frontage 7.4m wide, and depth of 16m. In view of Yokohama being the location, indigo dye was chosen to conjure up the image of the blue colour of the ocean. With the help of a collective called BUAISOU, a coloring of the wooden boards was finished with indigo dye (ai-some). Located in Kamiita town of Tokushima Prefecture, an area of Japan known for producing Awa indigo, BUAISOU does everything from indigo cultivation and creating dye to designing and making products. After experimenting with several tree species, maple was chosen due to its compatibility with indigo.A wall consisting of a succession of indigo-dyed boards form a gentle curve like a ship’s hull, over the rough mortar floor. With Indigo there is a noticeable difference between the hues of blue obtained depending on the condition of the indigo on that day, creating a natural gradation along the wall. Moreover, the light coming through the two windows changing the appearance of the indigo dye moment by moment. The tube type shelf was created using indigo dyed aggregated natural wood corrugated into a wave form. The sink area and the island fixtures are finished in stainless steel, reflecting the color of the indigo.Each indigo dyed board has a rusticity and boldness not seen in a uniform material. The design was intended to create a store space that creates a feeling of the human hand and the power of nature.
