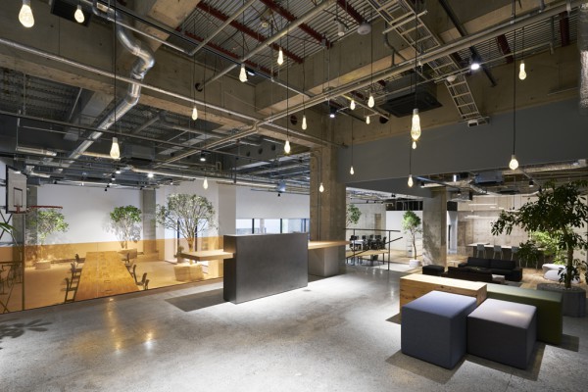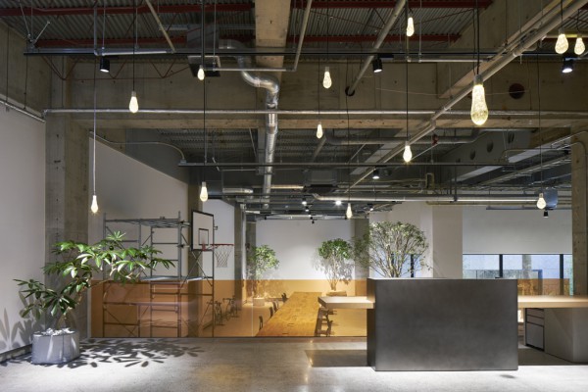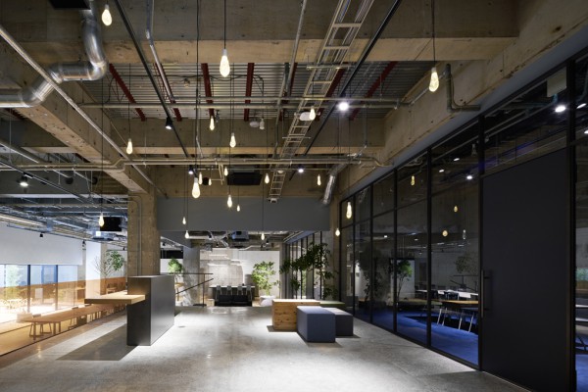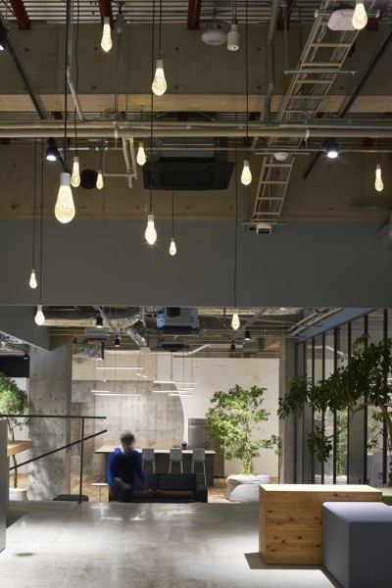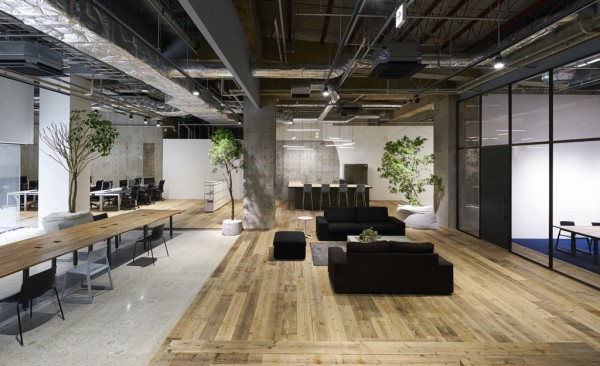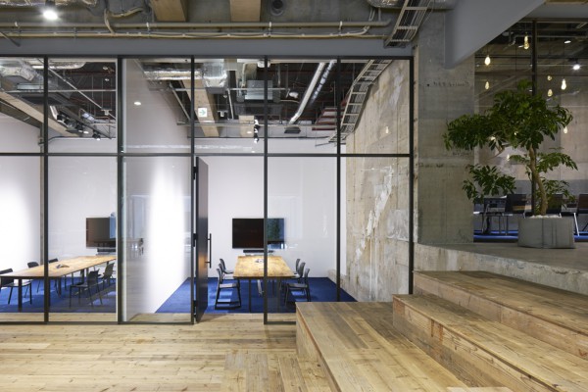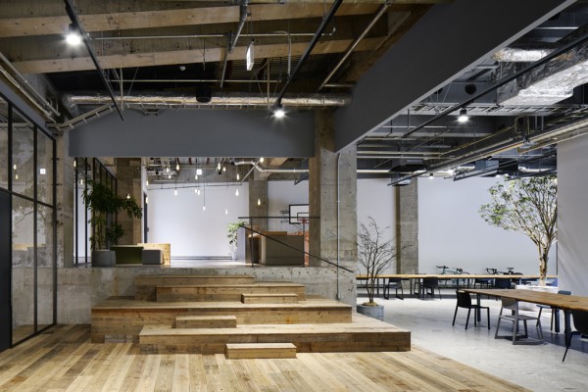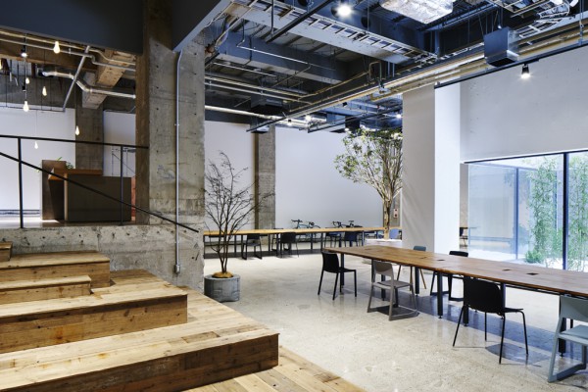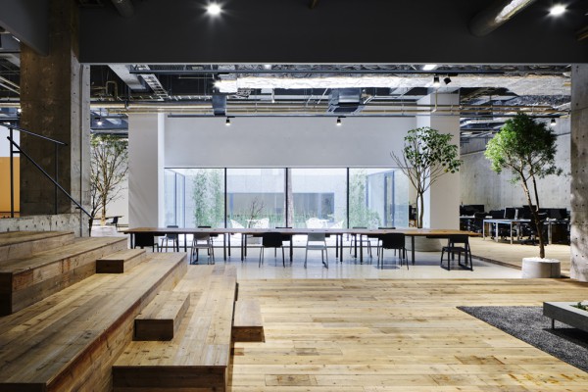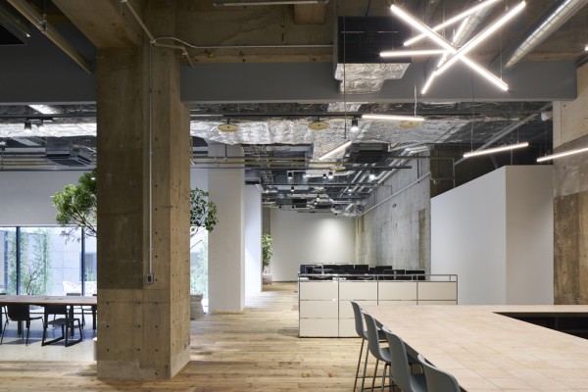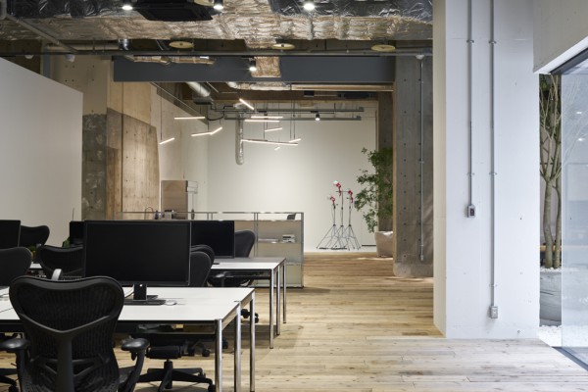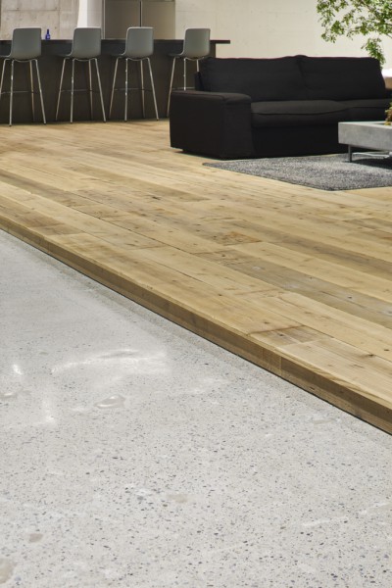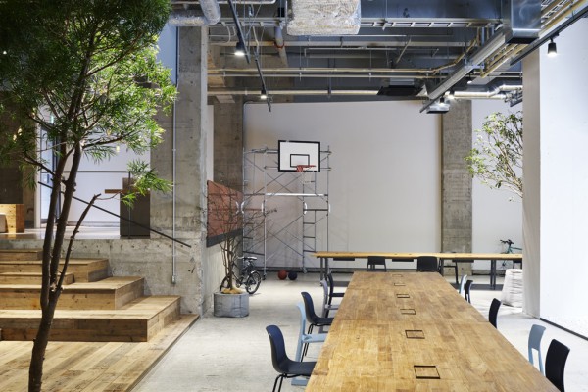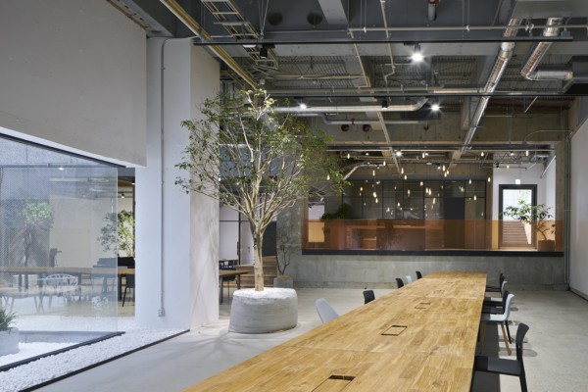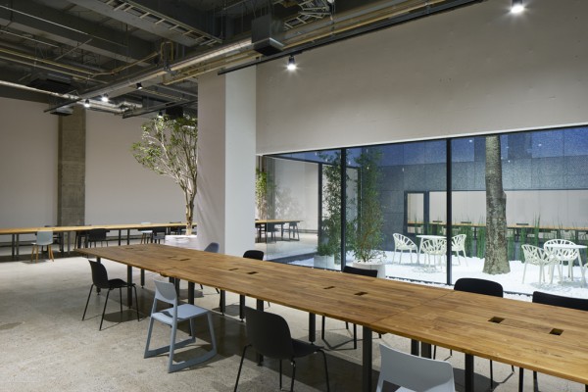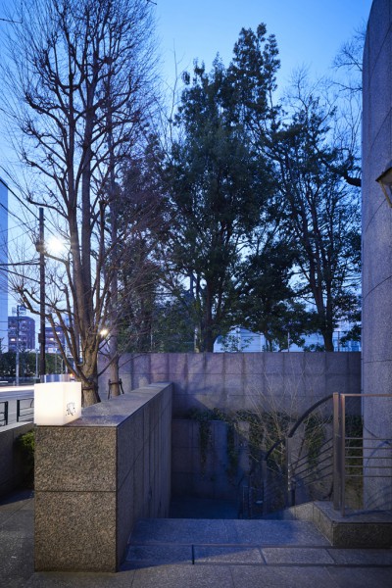主要用途: オフィス
施工: アマノ/イシマル
クレジット: 照明計画:岡安泉照明設計事務所/家具:E&Y, gleam/植栽:SOLSO
所在・会場: 東京 恵比寿
延床面積: 709.22m2
設計期間: 2014.08-11
施工期間: 2014.11-2015.01
写真: 阿野太一
ウェブサイト: https://www.akqa.com/
世界各所に拠点をもつクリエイティブエージェンシー、AKQAの東京オフィスの内装計画。ビルの地下一階にありながら、地下を感じさせない明るさと天高6mの大空間を活かした、同社のクリエイティブな活動を生み出す場所としてアピールできるオフィスが求められた。既存躯体の高低差を利用してゾーニングし、大樹のある中庭を中心に諸機能を配置してオフィスとして機能させる計画とした。オフィス全体が見渡せる基壇上のスペースをレセプションとし、トラフのデザインした照明「water balloon」で演出された空間が来客を迎える。個室のミーティングルーム3室は入口側に寄せてスチールサッシで仕切り、基壇上の1室は外来用とした。お互いの顔が良く見えるよう、執務スペースを中庭脇の光が差し込む場所にコンパクトに配置することで、部署間のミーティングができる、二台の長テーブルによるコラボレーションスペースを大きくとった。各スペースは中庭周りの回遊動線で一体感を持たせる。また、タイル貼りのバーカウンターと、一角を白く塗り込めたスタジオも併設し、オフィスの多様な使い道を許容する。 コンクリート研ぎ出しの床仕上げ、中庭に差し込む光を拡散する白い玉砂利、工事用足場材のフローリングによるステージ状の執務エリアや大階段、差し色的に挿入したカラーガラス、土のう袋でキャストした白モルタルのプランターなど、各所の要素が補完しながら全体を構成する。工事用のローリングタワーは、メンテナンスの用途を兼ねつつ、バスケットゴールを取り付けてオフィスのエンターテイメントにも寄与している。光を取り込む中庭と高低差のある既存の大空間を最大の魅力とし、各所に慎重に手を加えることで、完成させすぎない、発展的でクリエイティブな活動を予感させるような空間を目指した。
Principle use: OFFICE
Production: AMANO / ISHIMARU
Credit: Lightings: Izumi Okayasu Lighting Design/ Furniture: E&Y, gleam / Plants: SOLSO
Building site: Ebisu Tokyo
Total floor area: 709.22m2
Design period: 2014.08-11
Construction period: 2014.11-2015.01
Photo: Daici Ano
Website:https://www.akqa.com/
We performed the interior design for the Tokyo office of AKQA, a global ideas and innovation company. Since their office is located on the first basement floor, we strived to create an appealing environment where the agency could pursue its developmental and creative activities by using the site's open spaces, six-meter ceilings and natural lighting.Centered around an inner court with big trees, we sought to capitalize on the site's existing leveled topography to make it work as an office by creating distinct zones with distinct functionalities. Visitors are greeted by "water balloon" lights, designed by Torafu, which can be found suspended throughout the reception area on the raised platform overlooking the entire office space. On the same level is one room for meeting visiting clients, while three private meeting rooms with doors framed by steel sash windows can be found at the bottom of the grand stairs.While workstations are found in a compact area of the site, most of the space is taken up by a collaboration space consisting of two long tables adjacent to the inner court, which provides enough light for coworkers to clearly see each other when holding meetings. This circling line of flow brings a sense of unity to each space found around the court. Moreover, a tile-clad bar counter and a photo shoot studio set up in a corner painted in white opens the office to a variety of uses.Elements from each area, such as polished concrete floors, white gravel diffusing natural light from the inner court, a grand staircase and a stage-like work space made from construction scaffolding flooring, the accent colored glass, and planters made of white mortar casted in sandbags, etc., come together to make the space whole while complementing each other. Furthermore, we sought to contribute to in-office entertainment by installing a basketball hoop on a rolling tower scaffold.By turning the light-filled inner court and the leveled topography of the existing open space site into its greatest appeal factors, and performing careful additions to each area so as not to appear too finished, our aim was to create a space hinting at the agency's developmental and creative activities.
