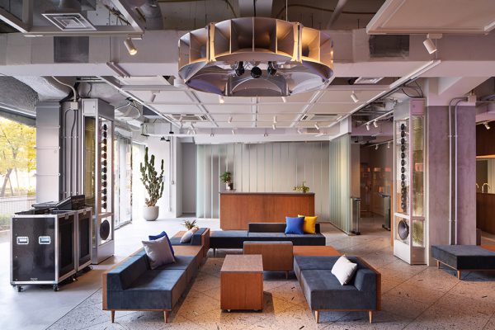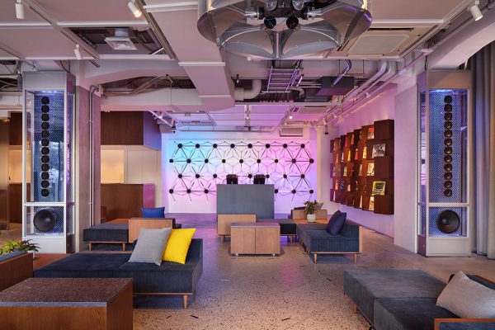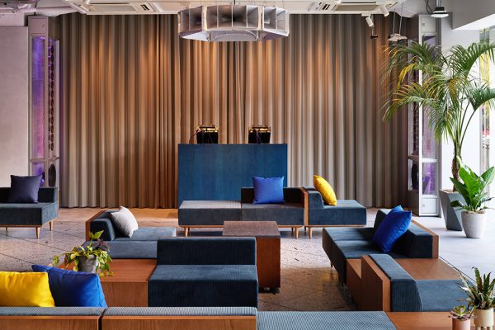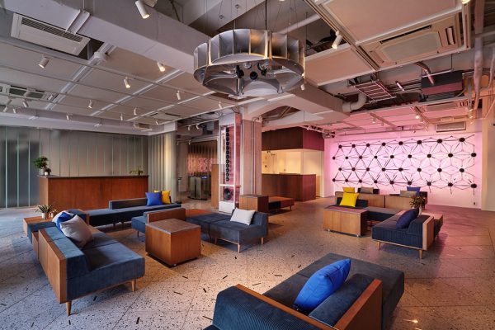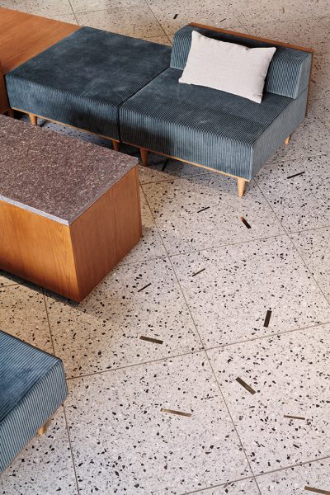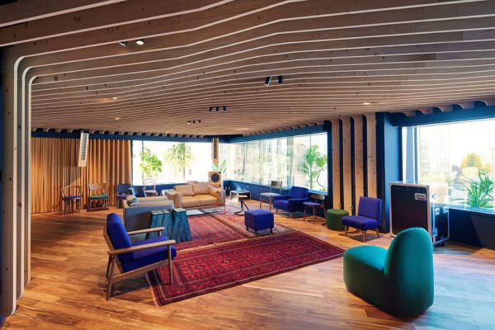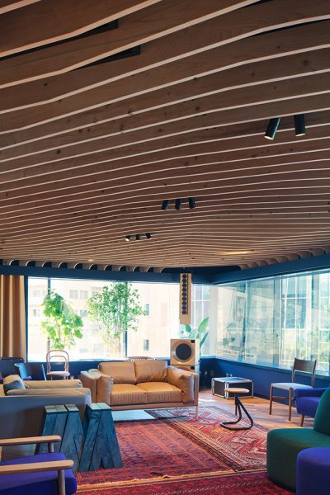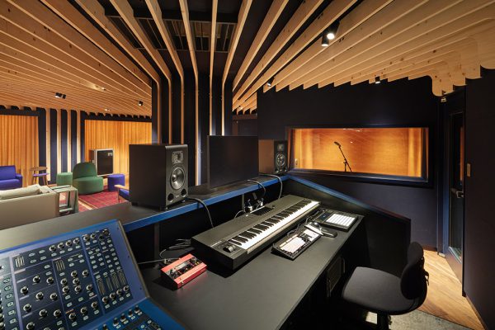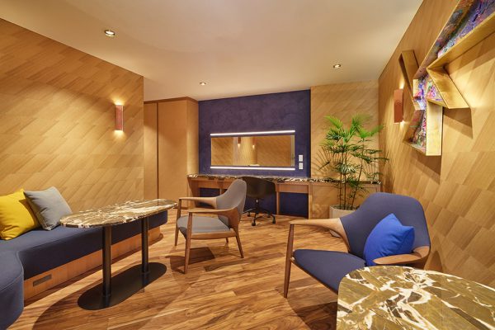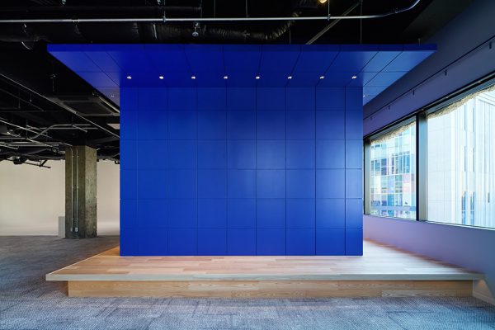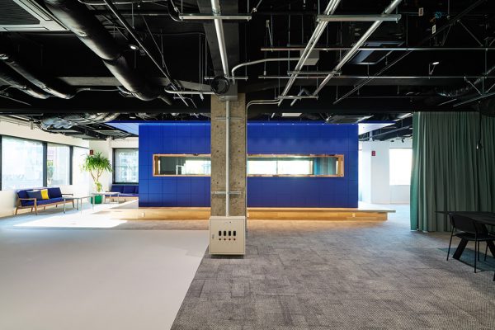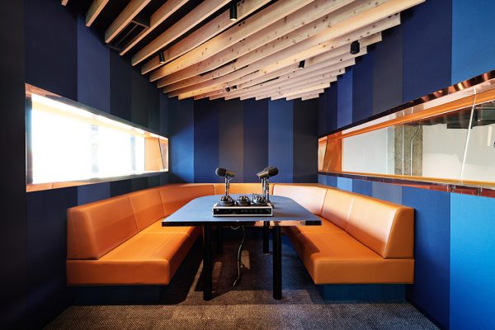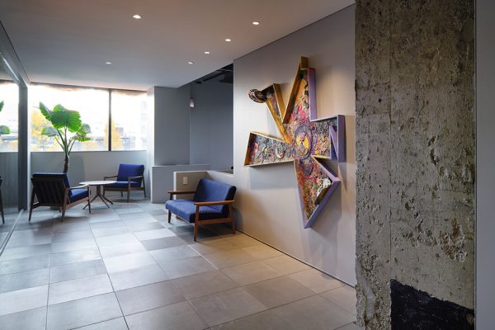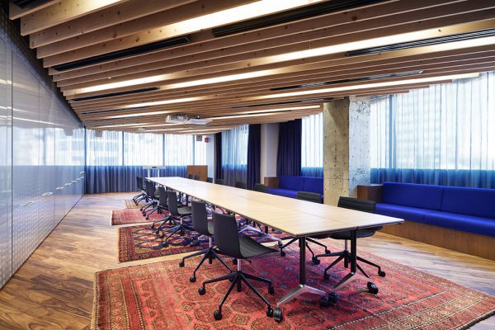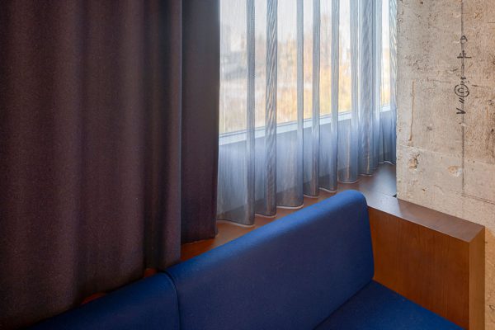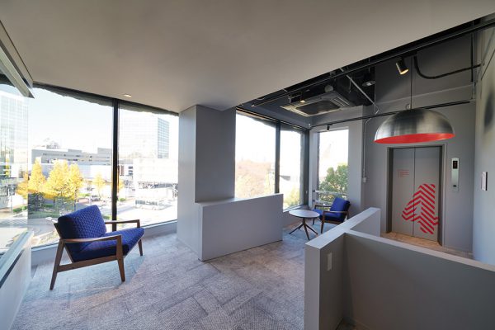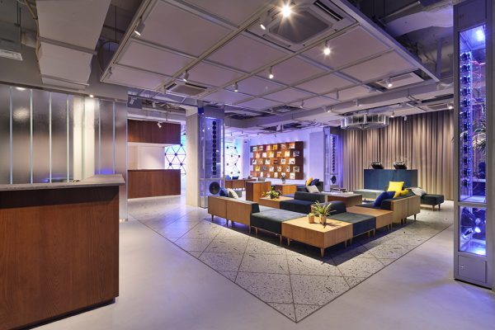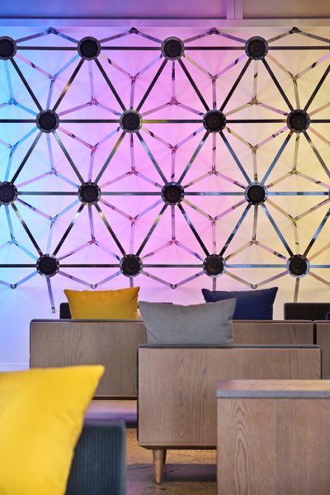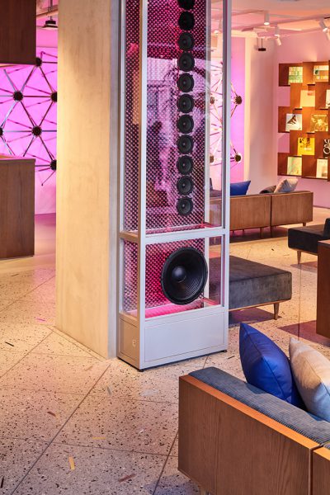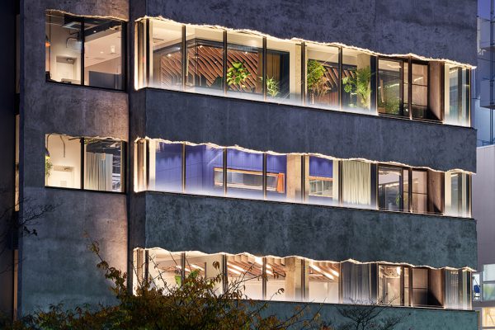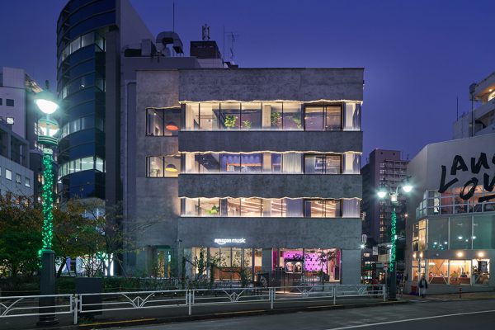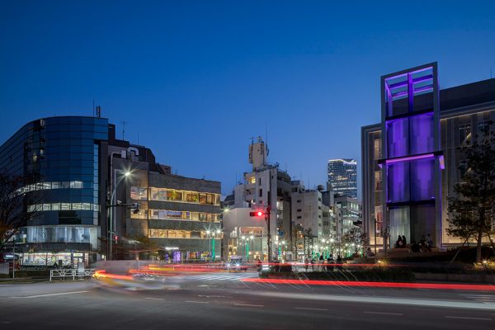主要用途: スタジオ、オフィス
施工: ZAC/アコースティックエンジニアリング/FBS
クレジット: プロジェクトマネジメント: JLL / 音響設計・製作:WHITELIGHT SOUNDSYSTEM / 設備設計:明野設備研究所 / 照明設計:NEW LIGHT POTTERY / サイン:高い山 / 家具:カリモク、E&Y、インターオフィス / ファブリック:Kvadrat / 植栽:SOLSO / 外観改修:再生建築研究所
所在・会場: 東京 渋谷
延床面積: 1012m2
規模: 地上4階
設計期間: 2021.02-2021.05
施工期間: 2021.06-2021.11
写真: 楠瀬友将、永江一弘
米ネット通販大手音楽配信部門の、レコーディング・ライブ配信スタジオを主とした複合施設の内装計画。渋谷の公園通りに面した地上4階建のビルが敷地となった。日本独自の文化である「ジャズ喫茶」における、高品質な音をスピーカーから楽しむ社交の場を、空間・音響計画のテーマとした。増改築の変遷を発露するようにリノベーションされた既存ビルを背景に、場所を問わない配信サービスと他では体験できない音や空間、世界規模でのブランディングと日本的な要素を対比させる内装空間を提案した。 ライブ配信も行える1階のパブリックスペース、2階のシアター兼ミーティングルーム、3階のポッドキャストスタジオと撮影スタジオ、レコーディングやライブを行う4階のスタジオで構成される。 パブリックスペースでは、フルカラーLEDで演出したスケルトンスピーカーやウォールスピーカー、ヴィンテージホーンのペンダントスピーカーが、アイコニックなライブ環境とラウンジをつくり、光を反射する床のテラゾーが、ウェルカムマットとして人々を迎える。 ライブもできるレコーディングロッジでは、防音構造で生まれる中間領域をテラスに見立て、明るく開放的なスタジオとした。音を乱反射させる木製ルーバーと、ヴィンテージ感のあるフレームに現代的な張地を備えた家具がリビングを思わせる快適な空間を実現している。様々なイベントやレコーディングスタイルに対応できるよう、フレキシブルなレイアウトが可能な空間とした。 ポッドキャストスタジオでも、防音上必要となる入れ子構造を利用し、縁側や庇、沓脱石によって日本的な要素を加えている。 階ごとに展開する多彩な空間と音響の体験がファサードに見え隠れし、常に変容するブランドを象徴する空間を目指した。
Principle use: studio,facility for employees
Production: ZAC / Acoustic Engineering / FBS
Credit: Project management: JLL / Sound design and production: WHITELIGHT SOUNDSYSTEM / Facility design: Akeno Facilsity Resilience / Lighting design: NEW LIGHT POTTERY / Sign design: TAKAIYAMA / Furniture: Karimoku, E&Y, InterOffice / Textile: kvadrat / Plants: SOLSO / Facade: SASEIKENCHIKU LABORATORY
Building site: Shibuya,Tokyo
Total floor area: 1012m2
Number of stories: 4
Design period: 2021.02-2021.05
Construction period: 2021.06-2021.11
Photo: Tomoyuki Kusunose, Kazuhiro Nagae
An interior design of a complex studio facility for the Music Streaming Division of a US major Online Shopping Portal site. The studio mainly focuses on recordings and live streaming functions. The site is a four-story-building facing Koen Dori in Shibuya. The common theme of interior design and an acoustic plan is a social space where people enjoy high-quality sound from speakers and was inspired from "Listening Bar (jazz kissa)," that is unique to Japan. Using the existing building, which was renovated in a way to reveal the transition of past expansion and renovation, we proposed an interior space plan that makes significant contrasts. The contrasts include one between the space/acoustics, something that cannot be experienced anywhere else, and a streaming service that people can enjoy all over the space and one between a space that blends standard global branding together with authentic local Japanese elements. It consists of a public space with a live distribution function on the 1st floor, a theater and meeting room on the 2nd floor, a podcast studio and a photo-shooting studio on the 3rd floor, and a studio for recording and live performances on the 4th floor. In the public spaces, skeleton speakers and wall-mounted speakers illuminated with full-color LEDs and vintage-horn-made pendant speakers create an iconic and interactive environment and lounge. The light-reflecting floor’s terrazzo tiles form a mat-like area, which provides a welcoming atmosphere. The recording lodge, where live performances can be held, is made as a bright and open studio by thinking of the intermediate area created by the soundproof structure as a terrace. The wooden louvers that diffusely reflect the sound and the furniture with a vintage frame and modern upholstery contribute to a comfortable space reminiscent of one’s own living room. The space has the flexibility to allow for multiple types of layouts to accommodate various events and recording styles. The podcast studio also utilizes the nesting structure required for soundproofing and adds Japanese elements with the porch, eaves, and pebbles around the studio. We aimed to create a space that symbolizes an ever-changing brand, with the diversified spaces and acoustic experiences on each floor peeping out from the façade.
