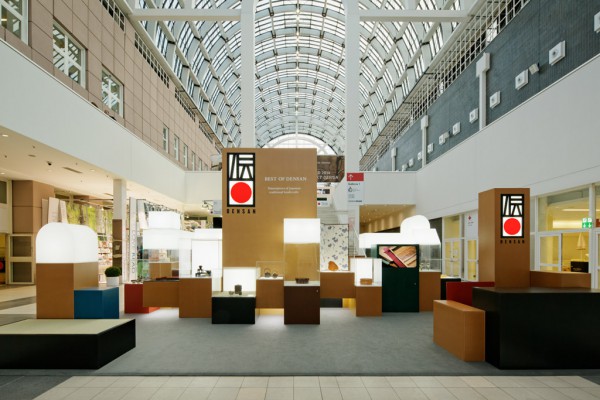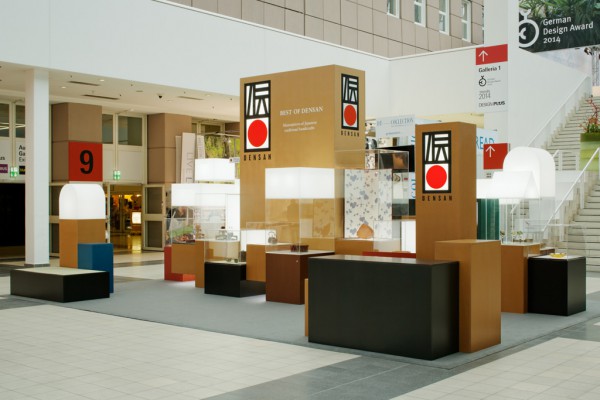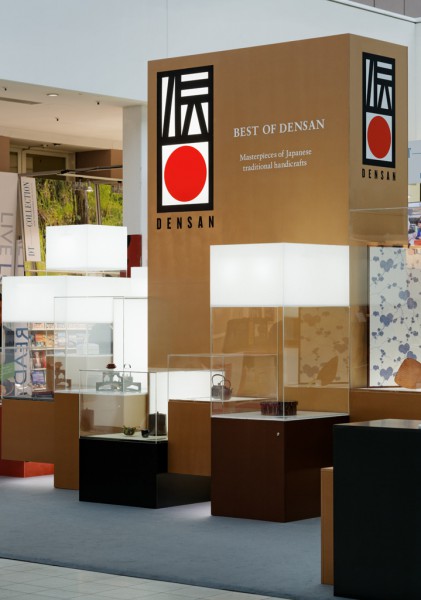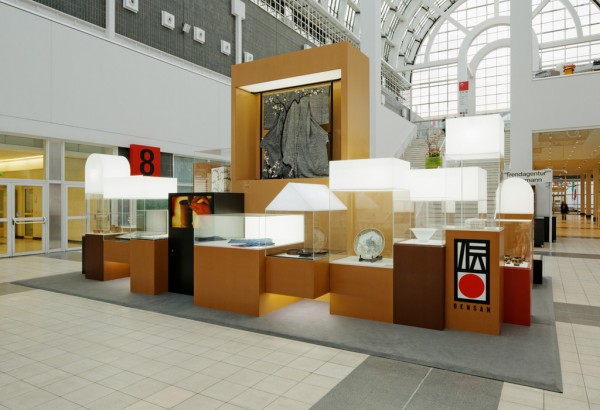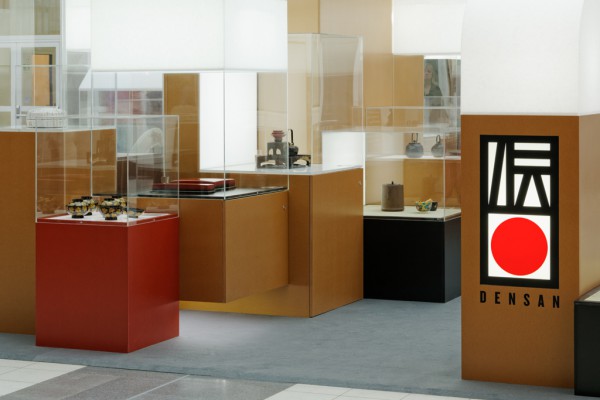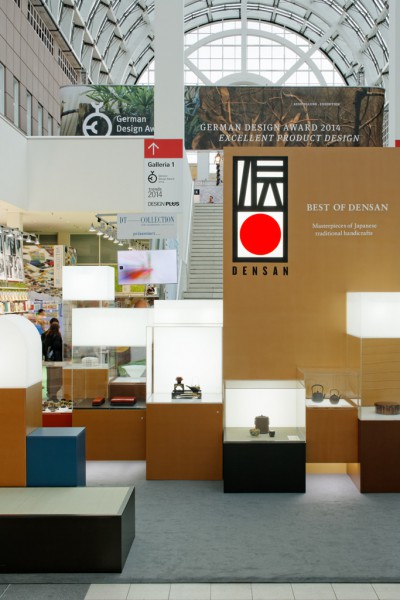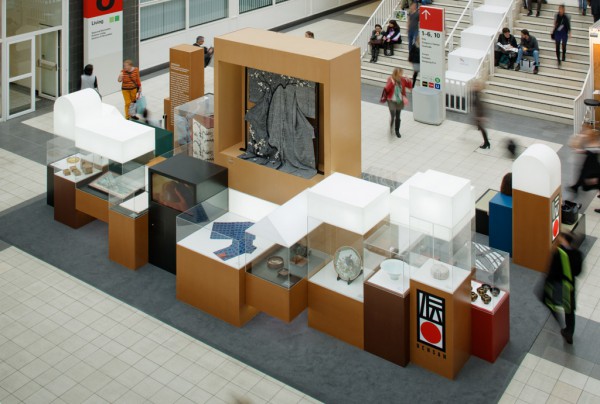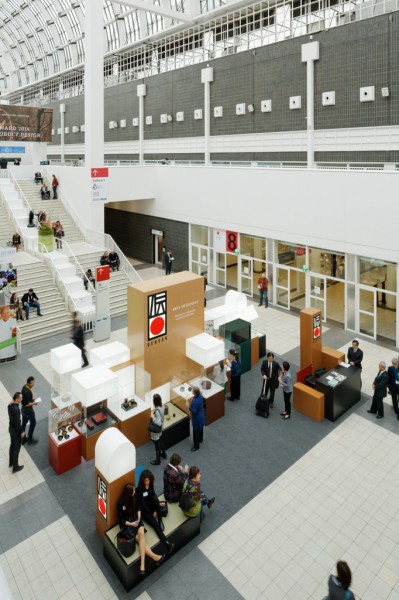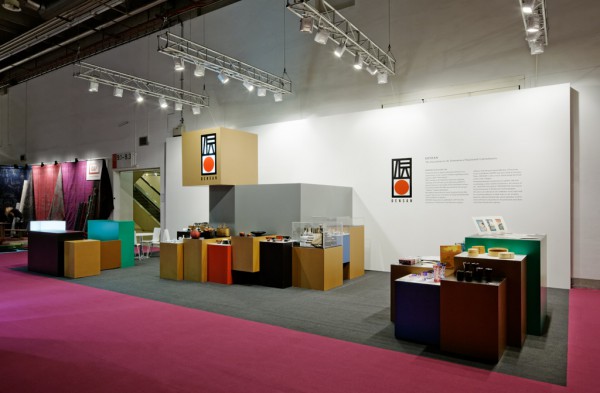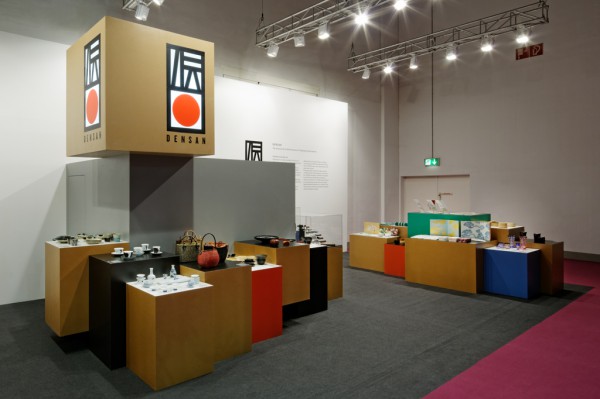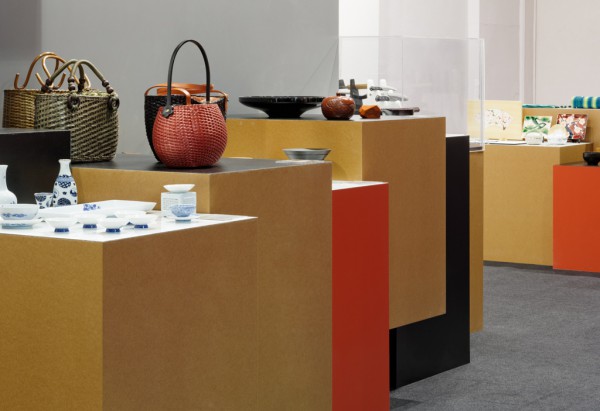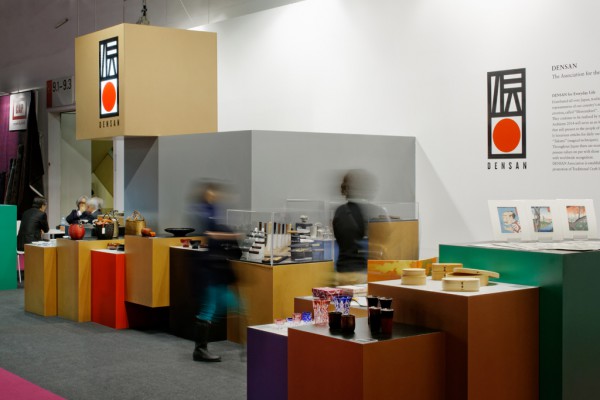主要用途: 展示会場構成
施工: Claritas Marketing Ltd
クレジット: 主催:一般財団法人 伝統的工芸品産業振興協会/コンセプトプランニング&コーディネーション:TRUNK/グラフィックデザイン:TAKAIYAMA
所在・会場: ドイツ、フランクフルト国際見本市会場(Messe Francfurt)
延床面積: 54m2(Galleria 0.A04)、60m2(HALL9.0 F91)
設計期間: 2013.12-2014.01
施工期間: 2014.02.04-02.06
会期: 2014.02.07-02.11
写真: 新村卓之
ウェブサイト: http://ambiente.messefrankfurt.com/frankfurt/en/besucher/willkommen.html
ドイツ・フランクフルトで毎年開催される国際見本市「アンビエンテ」における、伝統的工芸品産業振興協会(伝産協会)の展示会場構成。日本の伝統的工芸品の美しさを世界に向けて発信するため、多くの人の目を引く存在感が求められた。GalleriaとHALL9.0の2会場が敷地となっており、Galleriaでは「BEST OF DENSAN」をテーマに、約20点の伝統的工芸品の展示、HALL9.0では「DENSAN for Everyday Life」をテーマに、19団体による普段使いの品々を展示している。Galleriaは天井の高いアトリウムの空間で、人々が行き交う交差点のような場所となっている。主要な動線に逆らわないよう細長い島状の平面構成とし、同時に視線の受けとなるように高さのある展示什器を中心に配置した。展示品ひとつひとつを丁寧に見せるために、個別に展示台を用意し、それぞれの展示品にとって最適な照明方式、展示台の高さ・色を決めていった。展示台の素材は、MDFをベースに、差し色としてカラーMDFを用い、日本の伝統的な色合いと調和させた。HALL9.0ではGalleriaと同じ要素で再構成し一貫性を持たせ、離れた場所にありながら、補完し合うように同様の発信力を備えている。様々な色・形の集合した展示什器は、建物が並んだような賑やかな風景を全体感として持ちつつ、伝統的工芸品個々にじっくり向き合える場となることを目指した。
Principle use: EXHIBITION SITE
Credit: Organizer: The Association for the Promotion of Traditional Craft Industries / Concept planning & coordination: TRUNK / Graphic design: TAKAIYAMA
Building site: Messe Frankfurt, Germany
Total floor area: 54m2 (Galleria 0.A04), 60m2 (Hall 9.0 F91)
Design period: 2013.12-2014.01
Construction period: 2014.02.04-02.06
Production period: Claritas Marketing Ltd
Duration: 2014.02.07-02.11
Photo: Takuji Shimmura
Website:http://ambiente.messefrankfurt.com/frankfurt/en/besucher/willkommen.html
We set up the exhibition areas for the Association for the Promotion of Traditional Craft Industries (DENSAN) during the Ambiente international trade fair for consumer goods held every year in Frankfurt, Germany. We were tasked with creating an unmistakable presence that will catch the eye of many visitors in order to share the beauty of the traditional crafts of Japan with the world. The exhibition areas are located in two distinct sections of the venue. The first area, named BEST OF DENSAN, is found in the Galleria and showcases about 20 traditional crafts from Japan. The second area, named DENSAN for Everyday Life, is found in Hall 9.0 and showcases everyday use products from 19 organizations.The Galleria is an atrium with a high ceiling that serves as a cross-point where visitors come and go. We adopted the plane configuration of a long and narrow island in order not to impede the main line of flow, while at the same time placing the display fixtures in the center at a height that meets the eye. In order to carefully present the individual objects, we prepared separate display stands and decided on the most suitable lighting and height/color of stand for each of them. Furthermore, we harmonized the materials of the display stands with traditional Japanese tones using colored MDF boards as effect color on an MDF base.For consistency, we reconstructed similar display stands in Hall 9.0 using the same elements found in the Galleria. Moreover, while the two exhibition areas are removed from each other, they are complementary and possess the same communicativity.The display stands, which bring together a variety of colors and shapes, impart a feeling of unity to the resulting lively scenery resembling a block of buildings and seek to create a space where one can come face to face with each of the traditional craft on display without haste.
