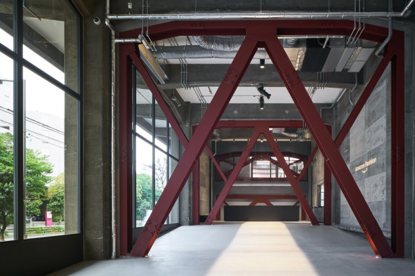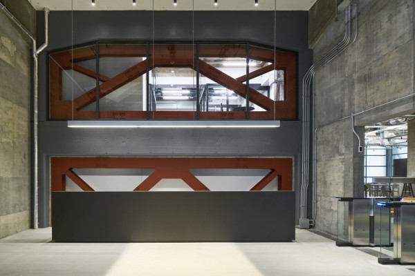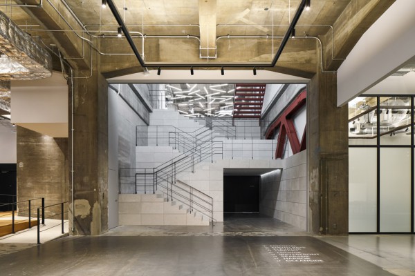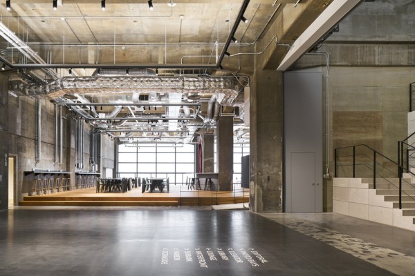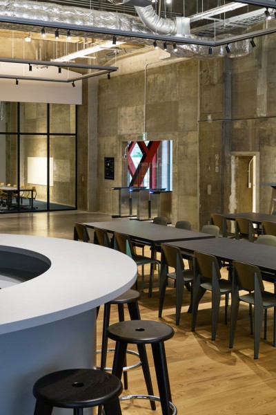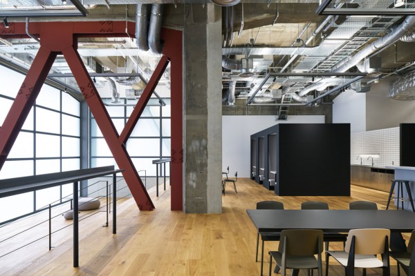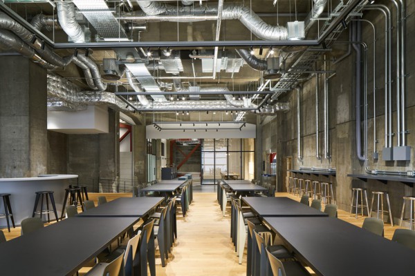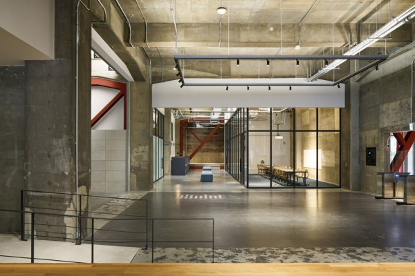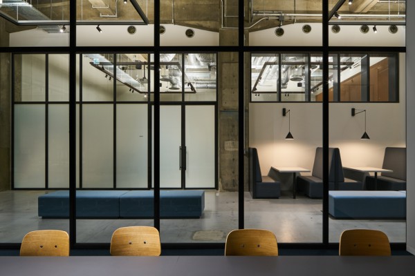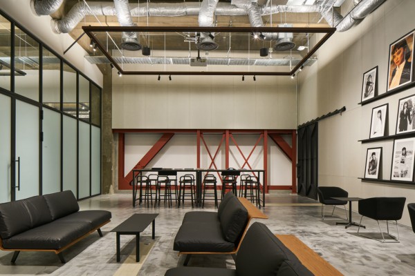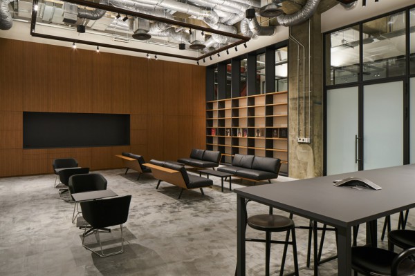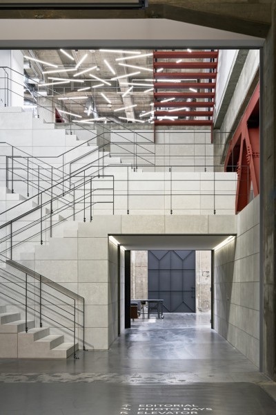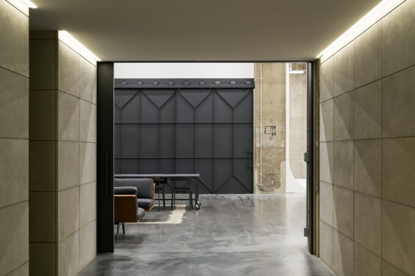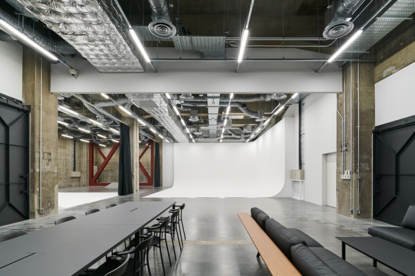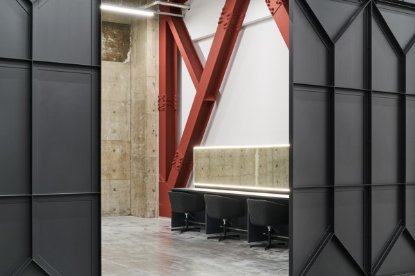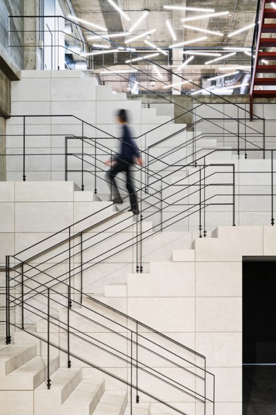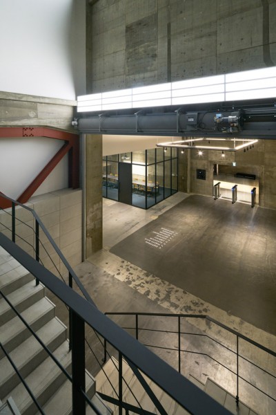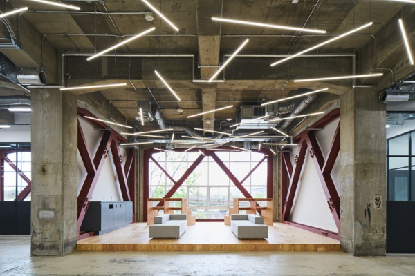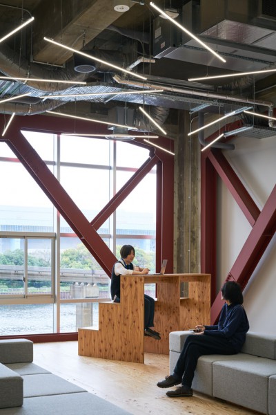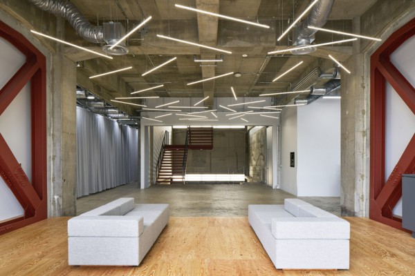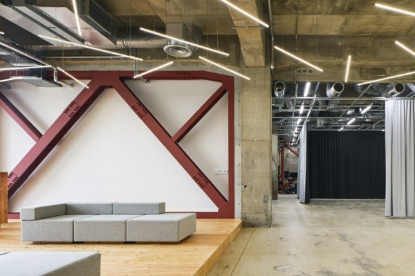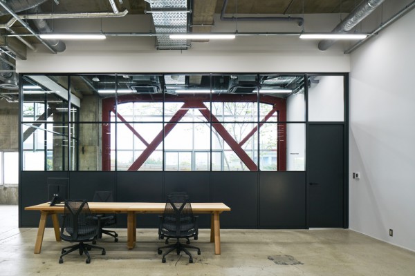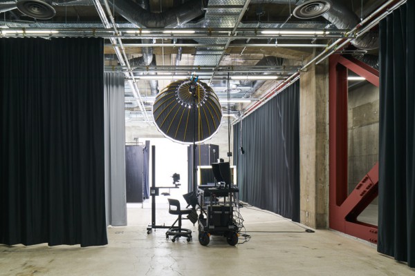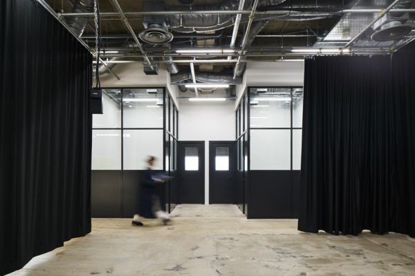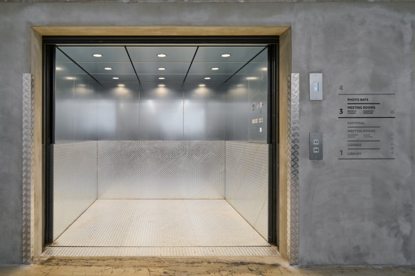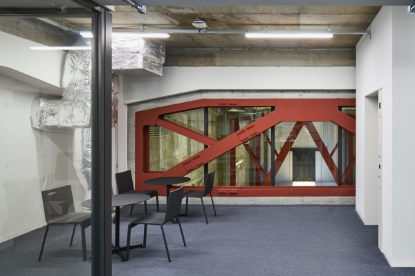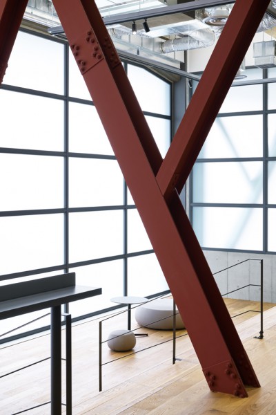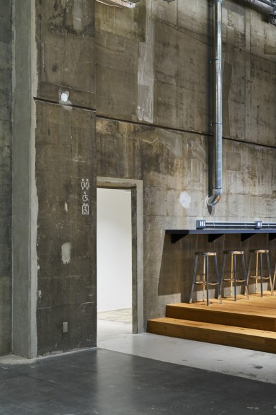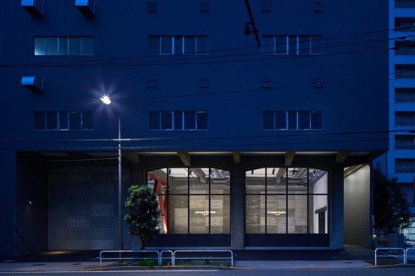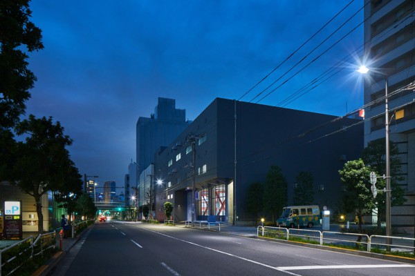主要用途: フォトスタジオ、オフィス
施工: イシマル、旭ビルウォール、イトーキ
クレジット: プロジェクトマネージメント:フクダ・アンド・パートナーズ/設備設計:ミナト設備企画設計/照明計画:岡安泉照明設計事務所/グラフィック:高い山/家具:Inter Office
所在・会場: 東京 東品川
延床面積: 7527㎡
設計期間: 2016.10-2018.01
施工期間: 2017.11-2018.03
写真: 阿野太一
ネット通販大手アマゾンジャパンのファッション部門、「Amazon Fashion」の撮影スタジオ兼オフィスの内外装計画。 既存の物流倉庫1棟の4フロアすべてを改修し、世界最大規模を誇るスタジオとして、ダイナミックな空間構成と様々な使い方に対応できる柔軟性を兼ね備えたスタジオが求められた。 延床面積7500m2、天井高6mの広大な空間の中で、赤の錆止め塗装のままの耐震ブレースや、トラックバースの段差を利用したラウンジ、清掃だけに留めた既存コンクリート壁など、既存空間のポテンシャルやスケール感を活かす計画とした。 1階はエントランス、ラウンジ、会議室、エディトリアルスタジオ、ライブラリー等で構成される。空間全体がスロープのエントランスは、舞台照明を用いた光のランウェイで、ファッションスタジオとしての華やかさを与えた。エントランスを抜けると、新設した大階段が来客を迎える。仕上げのGRC板は、ガラス繊維の見える裏面を表面として使い、採掘場で切り出されたような、ソリッドなボリュームとして見えてくる。大階段下部には、エディトリアルスタジオへ抜けるトンネルがあり、3階スタジオへの動線との立体的なジャンクションとなる。休憩場所となるラウンジは、オーク材のフローリング張りとして、空間はつながりながらも、既存のコンクリート床とのコントラストで空間を切り分ける。また、ロの字型のアッパー照明により、硬質な空間を柔らかい間接光が包み込む。 3階には、カーテンで区切られた16の撮影ブースがあり、年間100万を越える写真や動画を撮影する。床は既存コンクリートに磨きをかけた仕上げとした。運河を望める東側には、耐震ブレース搬入用に開けられた大開口を活かしてラウンジスペースを設けた。ランダムな方向性を持つ、ペンダントのライン照明は、皆が集まれる場所としての目印にもなる。2階は常勤スタッフのためのオフィスとし、片面は外に、もう一方はエントランス空間に視線が開放されている。 物流と人のサーキュレーションを機能的に解決しながら、イベントも含め自由度を持った使い方のできる、余白のある空間を目指した。
Principle use: PHOTO STUDIO/OFFICE
Manufacturer: Ishimaru, Asahi Building-wall, Itoki
Credit: Project management: Fukuda and Partners /Facility design: Minato System Planning /Lighting: Okayasu Izumi lighting design /Graphic: TAKAIYAMA.Inc /Furniture: Inter Office
Building site: Tokyo, Higashishinagawa
Total floor area: 7527㎡
Design period: 2016.10-2018.01
Construction period: 2017.11-2018.03
Photo: Daici Ano
We designed the photo studio and office for the fashion department of online retail giant Amazon Japan. All four floors of the existing distribution warehouse were renovated to serve as the largest studio of its kind in the world. We sought to create a studio that would possess both a dynamic spatial configuration and the flexibility to support various usages. Set in a vast space with a floor area of 7500m2 and a ceiling height of 6m, the design capitalizes on the potential and sense of scale of the existing space by having a lounge that uses earthquake-resistant braces with a rust-proof coat of red paint and a truck berth ramp as well as the existing concrete walls which were simply cleaned up. The first floor is composed of the entrance, lounge, conference room, editorial studio, and library spaces. The entrance, whose entire space is sloped, is an illuminated runway using stage lights to give it the showiness of a fashion studio. Leaving the entrance behind, clients are greeted by a large, newly-installed staircase. As for the polished GRC panels, the reverse sides where glass fibers are visible are used as surfaces, giving them an appearance of solid volumes extracted from a mining site. In the lower part of the large staircase is a tunnel that leads to the editorial studio and serves as a three-dimensional junction flow line that connects to the third-floor studio. The oak floor tiles in the breakroom lounge connect the space while simultaneously dividing it through the contrast with the existing concrete floor. Also, soft indirect lighting envelops the hard space via the square-shaped upper lighting. On the third floor are 16 photo booths separated by curtains where over 1 million photos and videos are taken yearly. For the flooring, a polished finish was applied to the existing concrete. On the east side with a view of the canal, a lounge space was established by making use of the large opening created to bring in the earthquake-resistant braces. The pendant line lighting with its random orientation also acts as a landmark to mark the spot where everyone can gather. The second floor serves as an office for full-time staff, offering a line of sight open to the outside on one side and to the entrance space on the other side. Our design aimed to provide space and a degree of freedom in its usage, including events, while functionally resolving logistics and the circulation of people.
