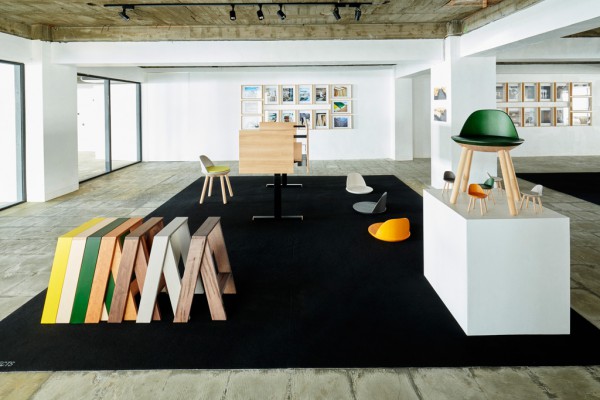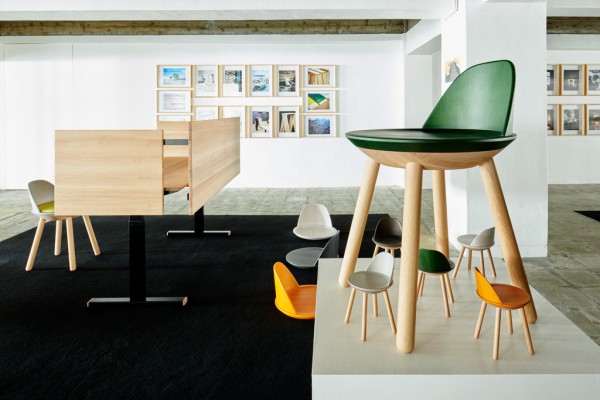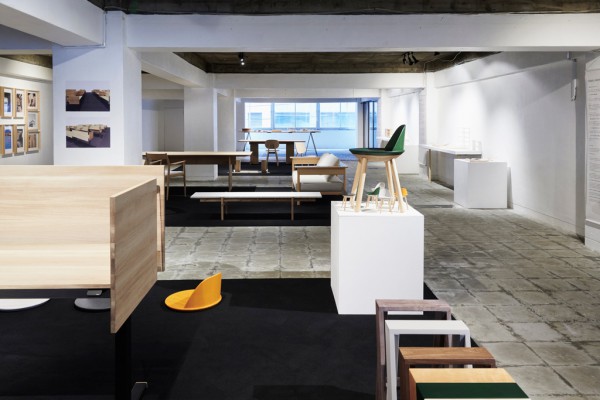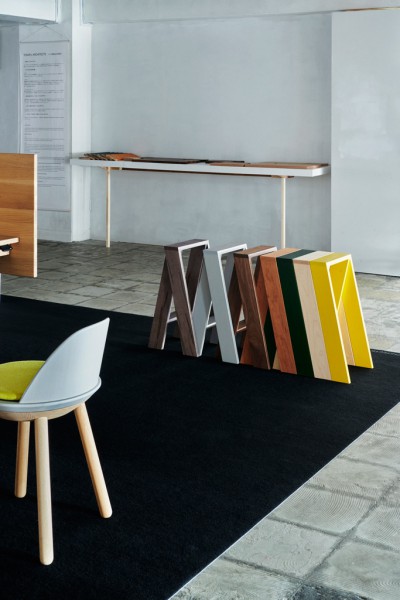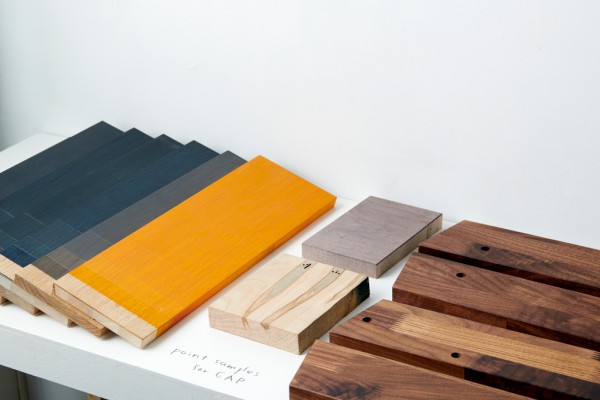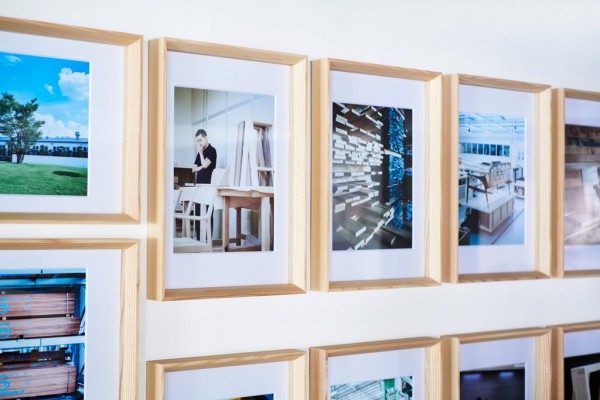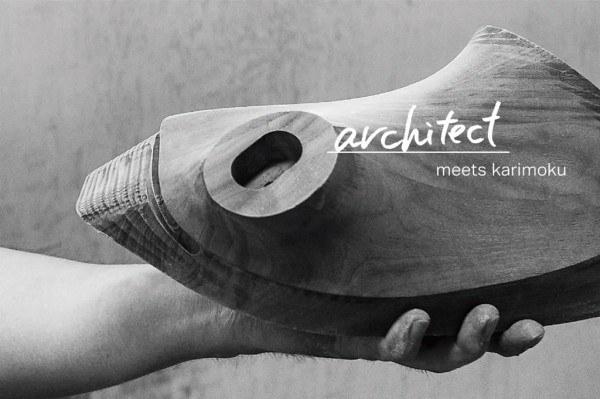主要用途: 展示会場構成
施工: カリモク家具
所在・会場: DESIGN小石川
延床面積: 139.6㎡
設計期間: 2018.01-07
施工期間: 2018.07
会期: 2018.07.19-29
写真: 小川真輝/JONAS BJERRE-POULSEN
ウェブサイト: http://designkoishikawa.com/exhibition/architect-meets-karimoku-jp/
DESIGN小石川にて開催された、芦沢啓治、トラフ建築設計事務所、コペンハーゲンをベースとするNorm Architects(ノーム アーキテクツ)、そして木製家具メーカーのカリモクによるエキシビション「architect meets karimoku」。3組の建築家が実際の空間プロジェクトのなかでカリモク家具と協働し、工場見学やワークショップを通じて、その空間における家具のあり方やつくり方を一緒に考えた、三者三様のプロセスとプロトタイプを紹介する。
ホームオフィスでも使える木製の回転椅子「CAP」、個室とデスクの中間のようなセミオープンの木製昇降デスク「ARCHI」、カリモク家具の精度の高い技術によってリメイクした「AAスツール by karimoku」など、トラフは主にワークスペースでの使用を見据えた3つのプロダクトを展示した。
建築の中のさらに具体的な場を見据えたより精度の高い商品開発は、建築と家具両者の垣根を越えて自由な発想を促すと思っている。
Principle use: EXIBITION SITE
Production: Karimoku Furniture
Building site: DESIGN KOISHIKAWA
Total floor area: 139.6㎡
Design period: 2018.01-07
Construction period: 2018.07
Duration: 2018.07.19-29
Photo: Masaki Ogawa / JONAS BJERRE-POULSEN
Website:http://designkoishikawa.com/exhibition/architect-meets-karimoku-jp/
The exhibition "architect meets karimoku" by Keiji Ashizawa, TORAFU ARCHITECTS, Norm Architects based in Copenhagen and wooden furniture maker Karimoku Furniture is held at DESIGN Koishikawa . The three architects collaborated with Karimoku on three different projects. Shown was the process and prototypes they developed together with karimoku through factory tours and workshops.
We exhibited “CAP” - the wooden chair with a rotation mechanism, “ARCHI” - the height-adjustable wooden desk which creates semi-open working space, “AAstool by karimoku” - the redesigned AA-stool using karimoku Furniture’s precise techniques.
We believe in developing more precise products, and that looking at more concrete places in architecture will encourage free thinking across the boundaries of both buildings and furniture.
