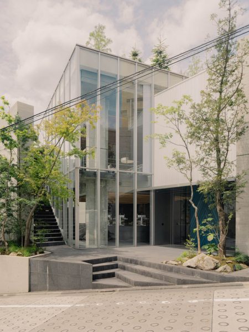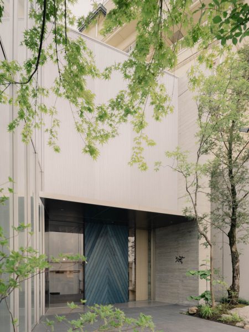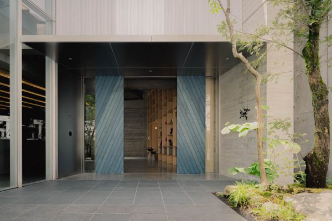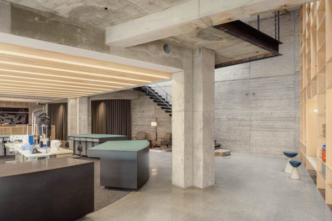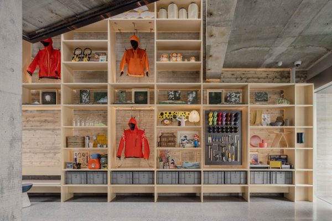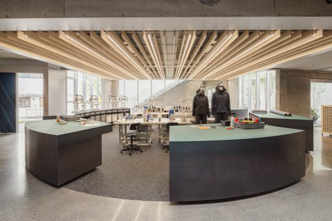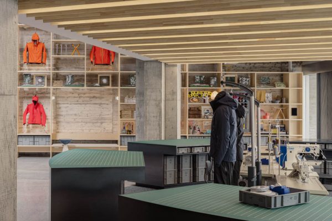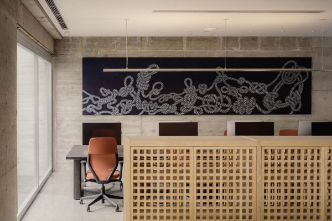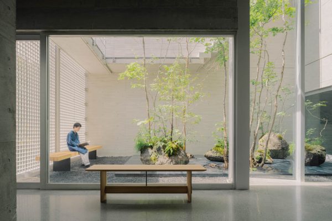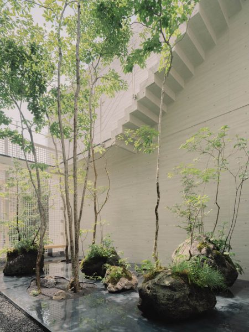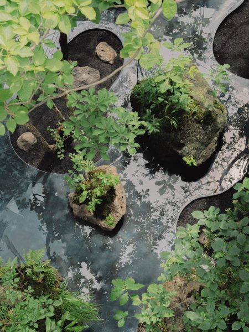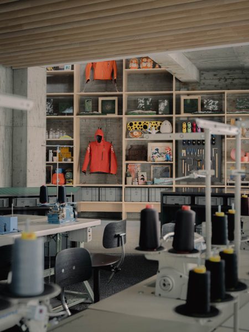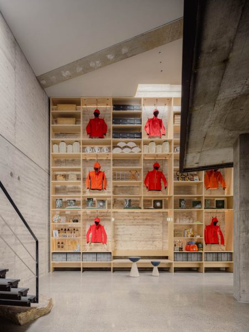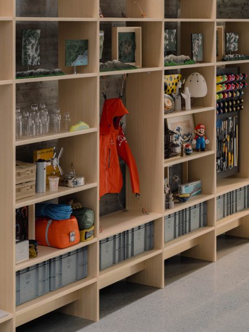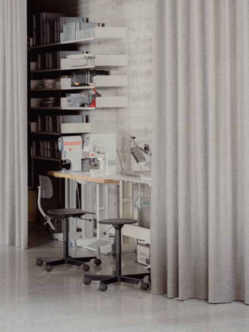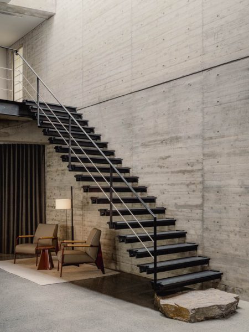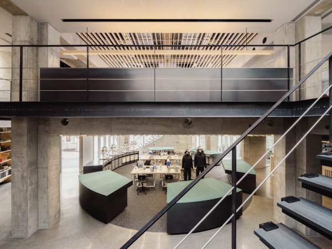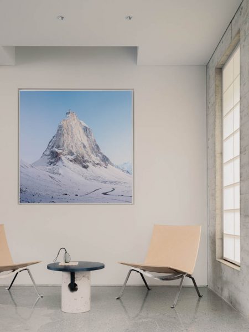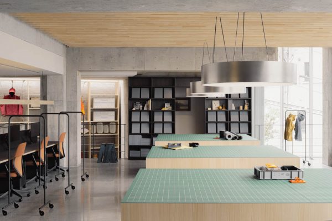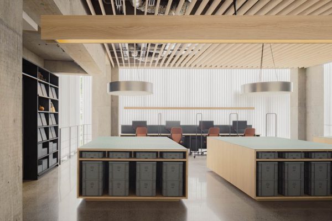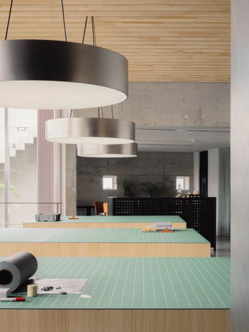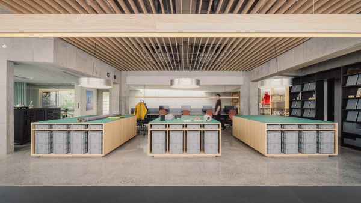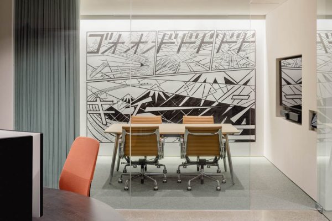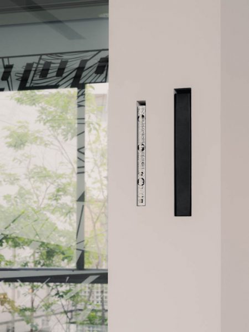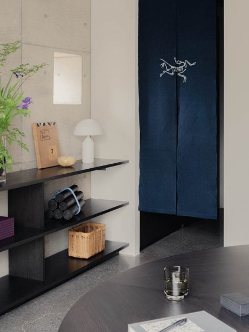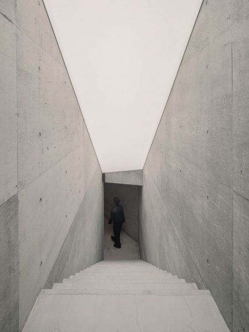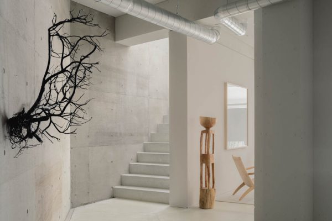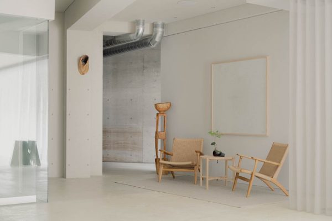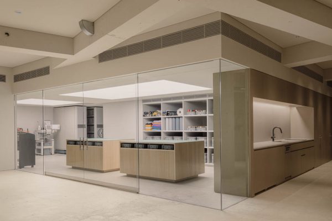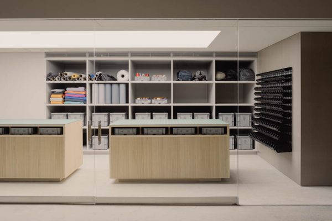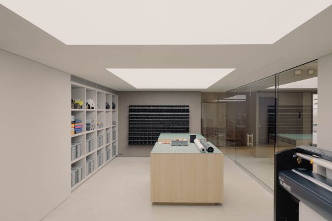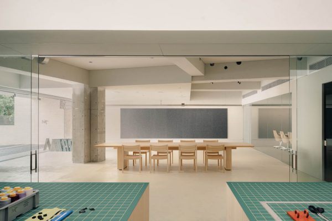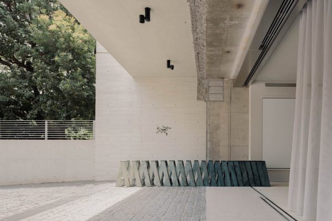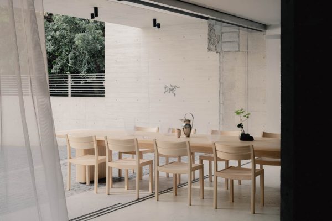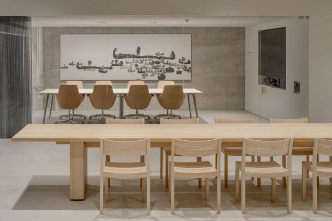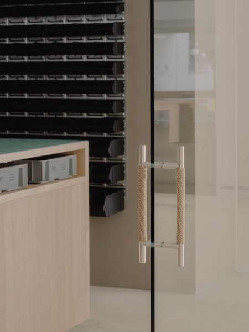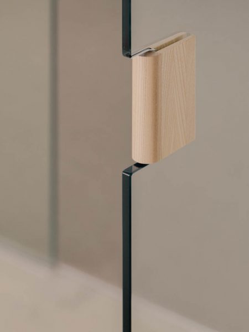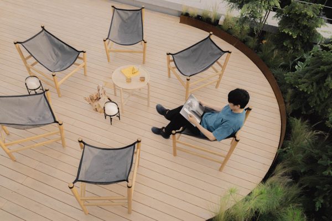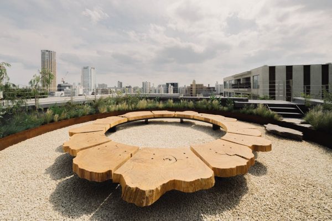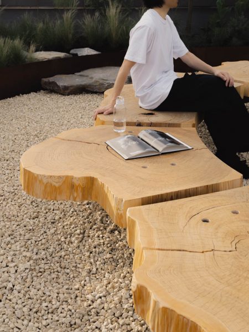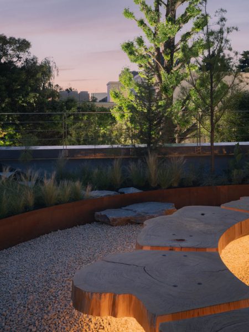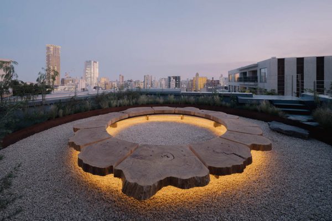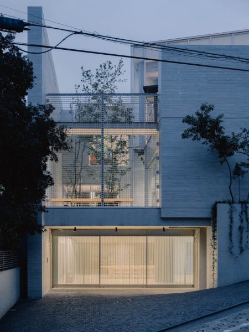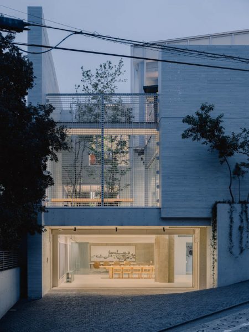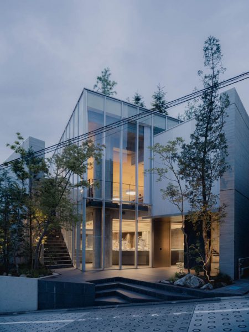主要用途: オフィス
施工: D.BRAIN
クレジット: 照明計画:BRANCH LIGHTING DESIGN/植栽計画:TSUBAKI/什器製作:カリモク家具/魚梁瀬杉提供:KIDZUKI/藍染:BUAISOU/木製執務テーブルデザイン:熊野亘/インテリアスタイリング:竹内優介/アート:BF ハタノワタル, 1F TSUBAKI ・BUAISOU, 2F 石山和広・横山裕一
所在・会場: 東京 代官山
延床面積: B1F:307.30㎡/1F:259.78㎡/2F:198.53㎡
設計期間: 2023.6-2024.3
施工期間: 2023.12-2024.4
写真: 写真:見学友宙/ドローン撮影:Joel Fuller
ウェブサイト: https://arcteryx.jp/
バンクーバーに本社をもつカナダのアウトドアブランド、アークテリクスの北米以外で初となる新たなクリエイション拠点、Tokyo Creation Centerの内外装計画。目黒青葉台の小高い立地にある地下1階、地上2階建てのRC造の建物をリノベーションした。日本国内だけでなく本社や海外からデザイナーが集まり、実際にプロダクトを使用するアスリートなどとのコミュニケーションを取りながら、デザイン、開発およびプロトタイプ製作を行える施設となることから、ローカルの特性を取り入れ、刺激を与え合うことのできる空間づくりが求められた。そこで、様々な次元で内外のつながりを促すため、“OUTSIDE IN”をデザインコンセプトとして計画した。1階はプロトタイプ製作のためのソーイングエリアと執務エリア、2階はデザイナーのためのオフィス、地下1階は多目的コミュニティスペースと生地を裁断するワークショップや倉庫、眺望の良い屋上はアスリートやゲストが集うスペースとした。ブランドの頭文字の“A”になぞらえて藍染めした板を斜め貼りした自動扉のエントランスを抜けると、吹き抜けに面した壁一面のヒノキのディスプレイ棚が出迎える。この棚にはブランドのアーカイブと共に日本および東京の文化や卓越した技術や手仕事、美意識を伝える品々を飾り、この施設の象徴とした。中央のソーイングマシンが並ぶ製作エリアは、扇形のカッティングテーブルを円形に配置することで、吸音効果のあるヒノキのルーバー天井とともに求心性を持たせた。フロアの奥には、日本の山の景色の一部を切り取ったような中庭を望むように執務エリアを配置した。 世界中のデザイナーが集まる2階のオフィスは、大きなカッティングテーブルを挟んでデスクを配置し、個人作業と協同作業をシームレスに切り替えることができる。1階から続く壁一面のディスプレイウォールと、共通のルーバー天井が上下階の連帯感を強調する。地下1階のイベントスペースは3連の引き戸で全開放でき、内外を使ったイベントにも対応する。ガラスで仕切られたワークショップスペースの背景には素材や工具が整然と並び、作業効率も考慮した光幕天井がギャラリーのように演出する。また、1階につながる階段室の天井を光幕として、上下階をシームレスに接続できるよう意識して計画した。外階段でつながる屋上には、大小のテラスに異なる性格の居場所をつくった。高知県馬路村で長年保管されていた魚梁杉(ヤナセスギ)の12個の切り株を連ねたベンチは、夕方になると間接照明によってリング状に浮かび上がり、優れた眺望をたのしめる特別な場所となる。外と直接つながってあらゆるものを引き込み、製品開発にあたって自然やデザイナーとの対話を大切にするアークテリクスにとって、開かれた空間になることを目指した。※アートについて今回のプロジェクトでは、ブランド発祥となった原点を感じさせる試みとして、「山」をテーマとしたアートを点在させた。地下1階 会議室/ハタノワタル;和紙をベースとした作品、土と墨で描かれた「山」の文字が山並みを連想させる。1階執務席横/BUAISOU:藍染の作品は、クライミングロープの様々な結び目を表現しながら、ロープのうねりが山のようでもあり、アークテリクスのロゴである始祖鳥の形が隠されている。1階中庭/TSUBAKI:日本の山の小さな自然の営みをオマージュし、日本に自生する草木を岩に植えた作品。 2階ラウンジスペース/石山和広 :ヒマラヤの一角にある山を被写体とし、膨大な数の写真をもとに昼と夜の時間帯が一枚に表現された平面作品。2階会議室/横山裕一:著書「ネオ万葉」から、富士山を詠んだ歌をモチーフとした作品を壁一面に拡大した。
Principle use: OFFICE
Production: D.BRAIN
Credit: Lighting design:BRANCH LIGHTING DESIGN/Plants design: TSUBAKI/Furniture: Karimoku Furniture/Yanase cedar: KIDZUKI/Indigo dyeing: BUAISOU/Wooden office table: Wataru Kumano/Interior Styling:Yusuke Takeuchi/Art: BF Wataru Hatano, 1F TSUBAKI・BUAISOU, 2F Kazuhiro Ishiyama・Yuichi Yokoyama
Building site: Tokyo,Daikanyama
Total floor area: B1F:307.30㎡/1F:259.78㎡/2F:198.53㎡
Design period: 2023.6-2024.3
Construction period: 2023.12-2024.4
Photo: Photo:Tomooki Kengaku/Drone movie:Joel Fuller
Website:https://arcteryx.jp/
We worked on the interior and exterior planning of the Tokyo Creation Center, the first new creation center outside of North America for Arc'teryx, a Canadian outdoor brand headquartered in Vancouver, British Columbia, at the base of the Coast Mountain range. We renovated a reinforced concrete building with one basement and two aboveground floors on a hill in Meguro Aobadai. The idea was to create a local facility for designers from Japan, the headquarters, and worldwide to meet and design, develop, and prototype products in partnership with the athletes who utilize the products. The facility was therefore required to incorporate local characteristics and to create a space where people could inspire each other. So we set its design concept as “OUTSIDE IN” to promote the connection between inside and outside in different dimensions. The first floor is a sewing area and work area for prototype creation, the second floor is an office for designers, the basement is a multi-purpose community space, a fabric cutting workshop and warehouse, and the rooftop, which has a great view, is a space where athletes and guests can gather.Entering through the automatic door laid with slanted and indigo-dyed boards which close to form the brand's initial "A", customers are welcomed by cypress display shelves covering the entire wall facing the atrium. The shelves symbolize the facility, displaying the brand's archives as items that convey the culture of Japan and Tokyo, its outstanding skills, crafts, innovation, and aesthetic. The production area, whose center has many sewing machines, has a significant centripetal impression with the circular layout of fan-shaped cutting tables and the ceiling with cypress louvers absorbing sound. The office area, at the back of this level, is where workers overlook a courtyard resembling a slice of Japanese mountain scenery.The second-floor office space, where designers from around the world gather, has large cutting tables arranged by desks, allowing for seamless switching between individual work and teamwork. The wall of display shelves continuing from the first floor, and the common louvered ceiling, emphasize the solidarity between the upper and lower floors.The event space on the basement level can be fully opened via three sliding doors, to accommodate both indoor and outdoor events. The workshop space, partitioned off with glass walls, has a backdrop of neatly arranged materials and tools. The light curtain ceiling, which takes work efficiency into consideration, creates a gallery-like effect. The light curtain ceiling of the stairwell, which connects the basement to the first floor, was consciously planned to connect both floors seamlessly.The rooftop, accessed by the exterior staircase, has two levels of relaxing terraces. We created the bench with 12 cut stumps of Yanasesugi trees preserved in Umaji Village, Kochi Prefecture for many years. It is illuminated in the evenings with indirect lighting and appears in a ring shape, creating a special spot from which to enjoy a beautiful view.Connecting directly with the outside to bring everything in, Arc'teryx puts importance on communication with nature and designers for product development. We aimed to create an open and connective space for Arc'teryx.※ About artworksFor this project, we placed artworks on the theme of “mountain” to evoke the brand's origins.Basement floor, Conference room / Hatano Wataru; Calligraphy of kanji “Mountain” written with soil and ink on Washi resembling a mountain range.First floor, Next to the office / BUAISOU: Indigo-dyed work expresses the various knots like a climbing rope. The rope's undulations resemble mountains, while concealing the shape of the Archaeopteryx, the origin of the Arc'teryx logo.First floor, Courtyard / TSUBAKI: The artwork that pays homage to the small natural activities of Japan's mountains, with native Japanese plants planted on rocks.Second floor, Lounge space/Ishiyama Kazuhiro: A two-dimensional work featuring a mountain in the Himalayas, expressing the time of day and night on a single sheet composed of a vast number of photographs.Second floor, Conference room / Yuichi Yokoyama: A wall of artwork with the motif from a poem about Mt. Fuji from his book “NEO MANYO”.
