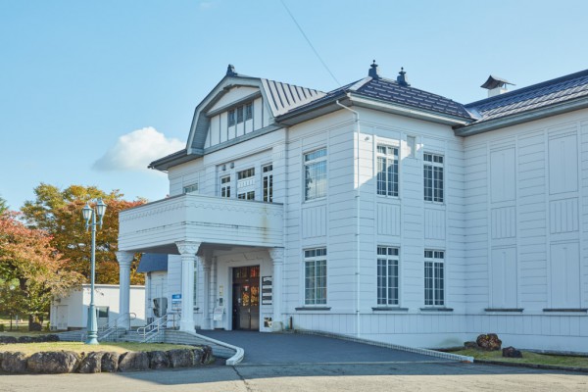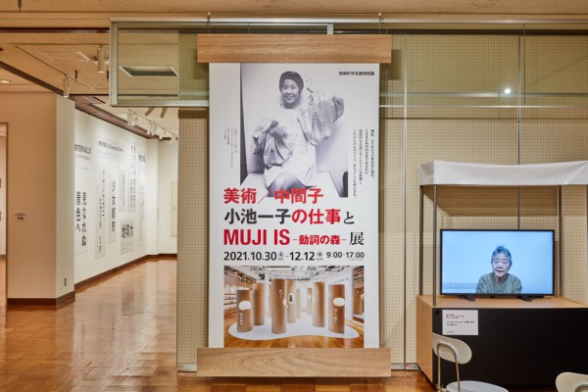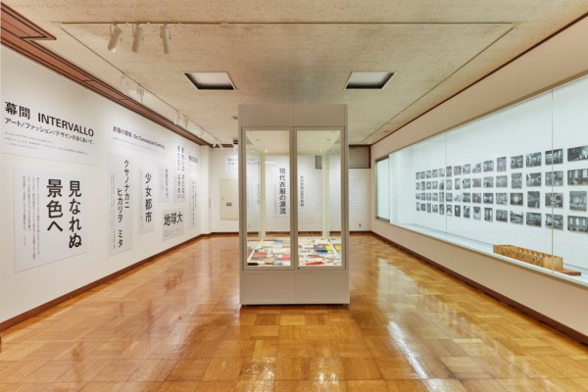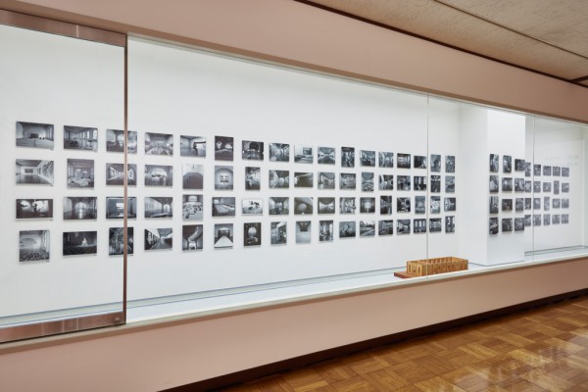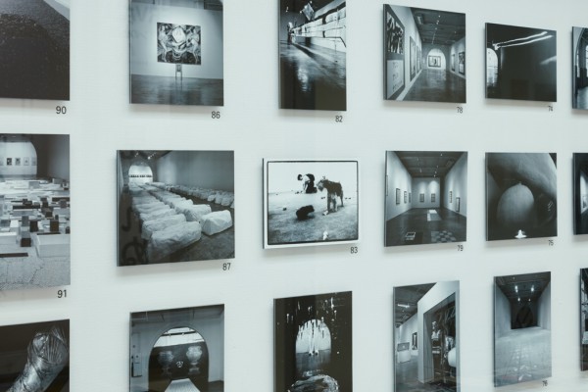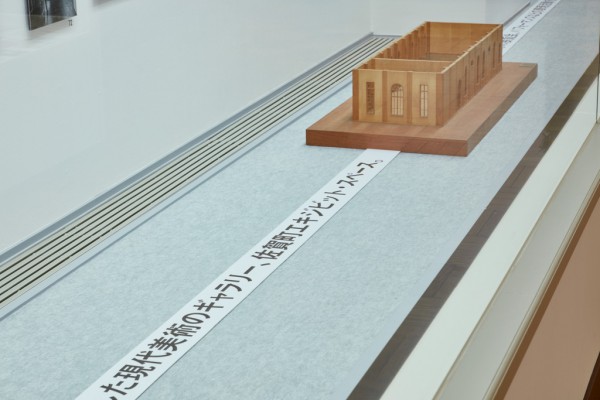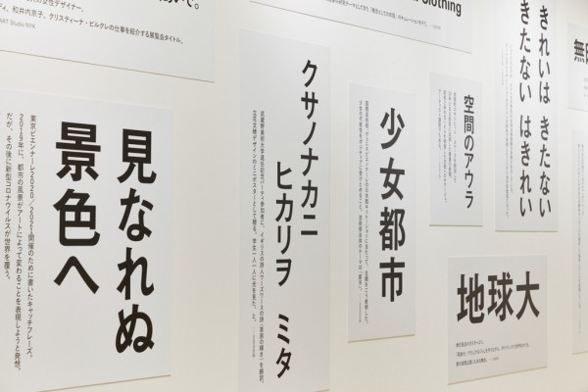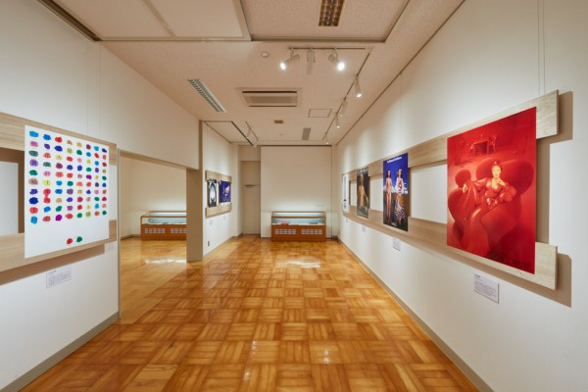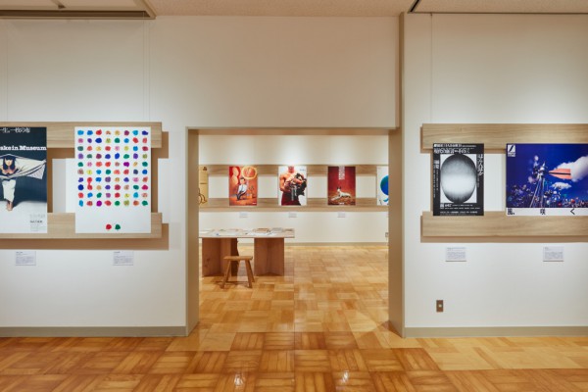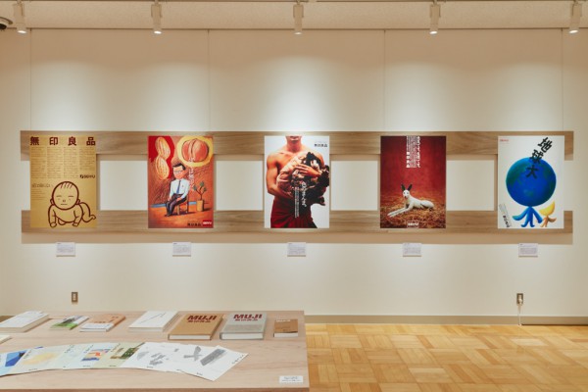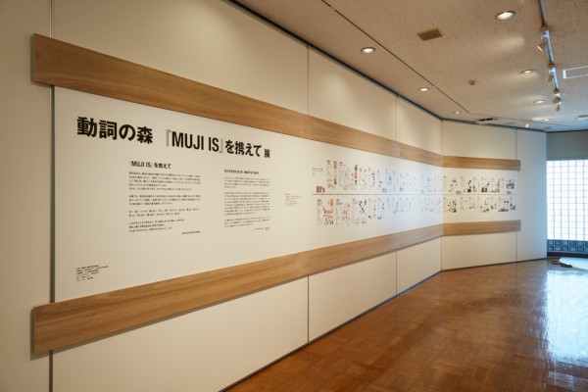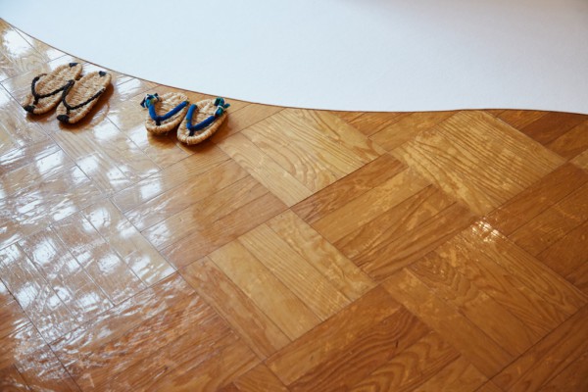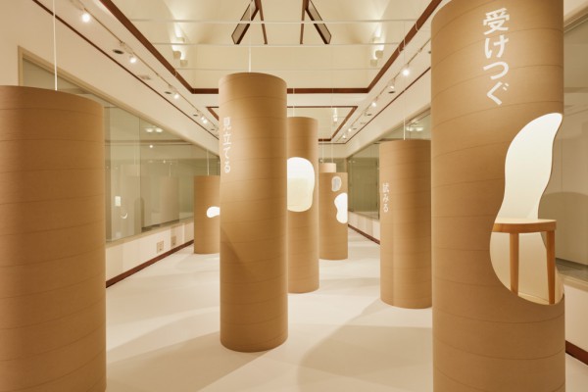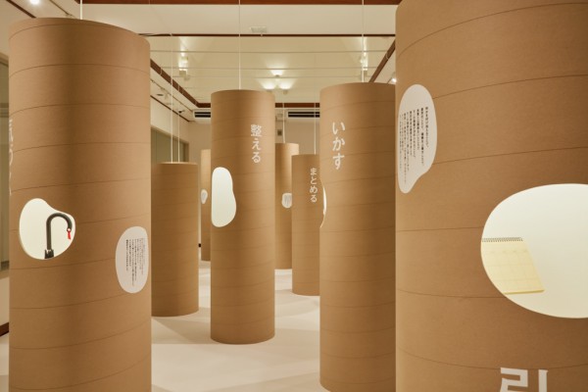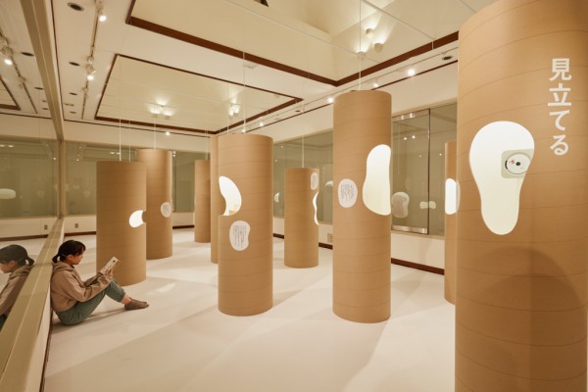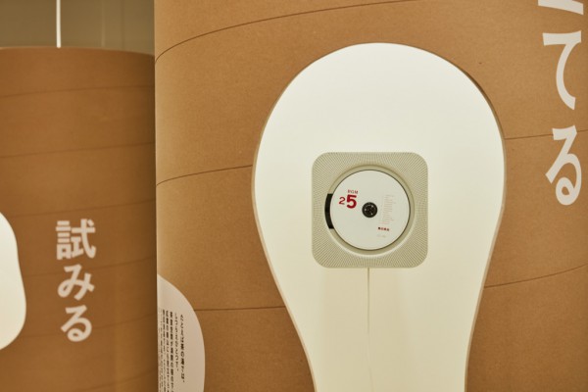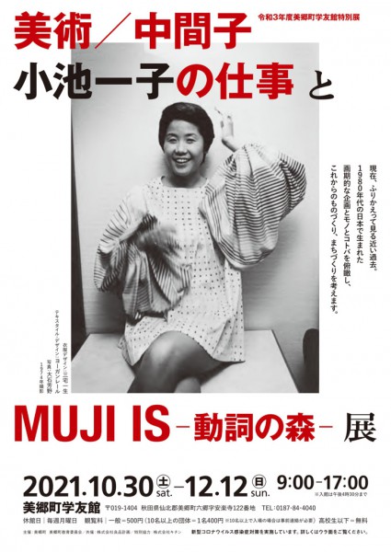WORKS / 美術/中間子 小池一子の仕事とMUJI IS-動詞の森-展
WORKS / Art/Meson: Kazuko Koike's Works and To the Forest of Verbs with "MUJI IS"
主要用途: 展示会場構成
施工: 東京スタデオ
クレジット: 主催:美郷町、美郷町教育委員会/特別協力 : キチン、良品計画/コーディネーション:鈴木潤子/グラフィックデザイン:倉地亜紀子
所在・会場: 美郷町学友館(秋田県仙北郡美郷町)
延床面積: 200㎡
設計期間: 2021.07-2021.10
施工期間: 2021.10
会期: 2021.10.30-2021.12.12
写真: ©︎美術/中間子 小池一子の仕事と MUJI IS-動詞の森- 展 (2021)
日本を代表するクリエイティブ・ディレクター小池一子氏の個展と「無印良品」の連携企画展『美術/中間子 小池一子の仕事とMUJI IS-動詞の森-展』の会場構成を手掛けた。小池氏が1960年代よりコピーライトを手掛けてきたポスターや企画編集に携わった出版物や書籍など、貴重なアーカイブスの数々が展示される。また、創設メンバーを務めた「無印良品」の、一品一品のものづくりに込められた思いを15の「動詞」で表現した巡回展「動詞の森 『MUJI IS』を携えて 展」も併催された。
垂直方向のラインを強調する紙管が林立する「MUJI IS」の展示空間と対比して、小池氏の展示空間では水平方向のラインを基調にした展示空間を提案した。
メインビジュアル・年表・ポスターの掲示ガイドとなる、上下二段の高さ250mmのラワン合板が、多種多様なフォーマットの展示物を統合し、連続性を強調する。既存のガラスケースには、これまでの活動を収めた108枚の写真に対応するように模型とテキストを展示。大判出力されたコピーライトの作品がもう一方の壁面全体をグラフィカルに覆う。
「MUJI IS」の展示室は、3度目の巡回展で初となる上足の空間とした。白のパンチカーペットの空間はゆったりと座りながら本を読んだり、リラックスして展示を楽しむこともできる。既存のガラスケース内にはあえて展示をせず、反射効果のみを利用することで紙管がガラスに映り込み、訪れた人が「動詞の森」を体感できる。
Principle use: EXHIBITION SITE
Production: TOKYO STUDIO
Credit: Organiser: Misato Town, Misato Town Board of Education / Special cooperation: Kitchen, Ryohin Keikaku / coordination: Junko Suzuki / Graphic design: Akiko Kurachi
Building site: Misato-cho Gakuyukan
Total floor area: 200㎡
Design period: 2021.07-2021.10
Construction period: 2021.10
Duration: 2021.10.30-2021.12.12
Photo: © Art/Meson: Kazuko Koike's Works and To the forest of Verbs with "MUJI IS"(2021)
We designed the solo exhibition plan of Kazuko Koike, one of Japan’s leading creative directors, and the collaborative exhibition: Art/Meson Kazuko Koike's Works and To the Forest of Verbs with “MUJI IS.” In the venue, a number of valuable archives, such as posters, whose advertisement copyrights Ms. Koike has worked on since the 1960s and publications and books whose planning and editing she has been involved in are exhibited.
The venue jointly held the traveling exhibition: To the Forest of Verbs with “MUJI IS,” where 15 "verbs” express the thoughts behind the product development of each item from "MUJI”, of which Ms. Koike was a founding member. In contrast to the exhibition space of "MUJI IS", which highlights vertical lines with a forest of paper tubes, Mr. Koike's solo exhibition area proposes an exhibition plan design based on horizontal lines. The 250mm-high upper and lower two lines of Lauan plywood function as a guide for displaying the main visual, chronology, and posters, integrating exhibition items in a wide variety of formats and emphasizing continuity. In the existing glass case, models, and text are displayed, corresponding to 108 photographs which chronicle her past works and activities so far.
The large-format ads copyright work graphically covers the entire wall on the opposite side.
The exhibition room of "MUJI IS" features an area where people take off their shoes for the first time in these three traveling exhibitions. The white punched-carpet area accommodates a place where people can sit back and read a book or relax and enjoy the exhibition. We dared to avoid exhibiting items in an existing glass case and let visitors experience the "Forest of Verbs” by utilizing only the reflex effect to reflect the paper tubes on the glass.
