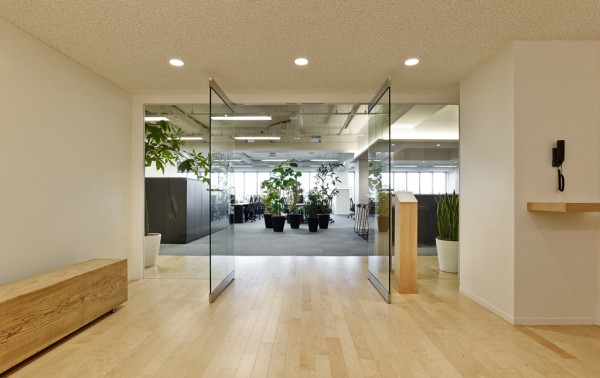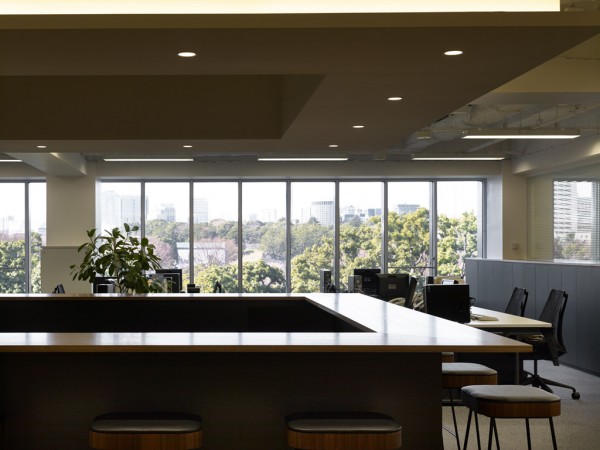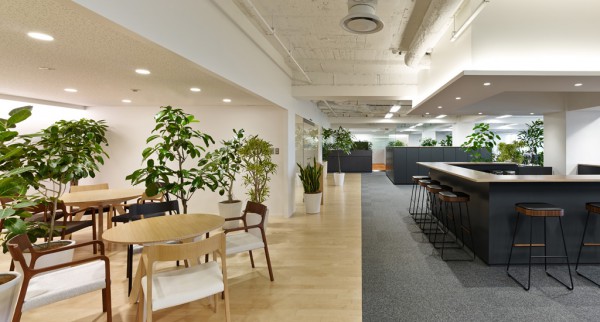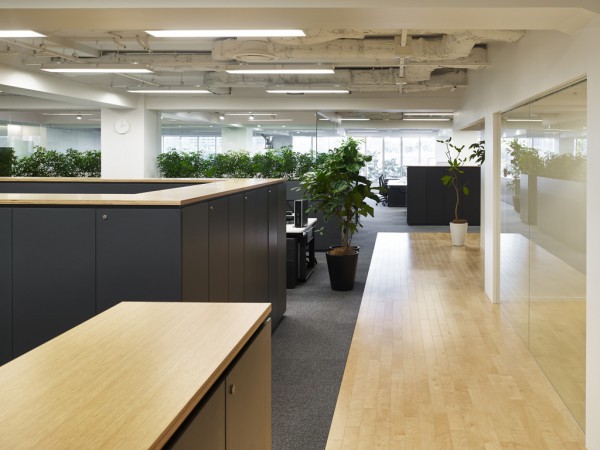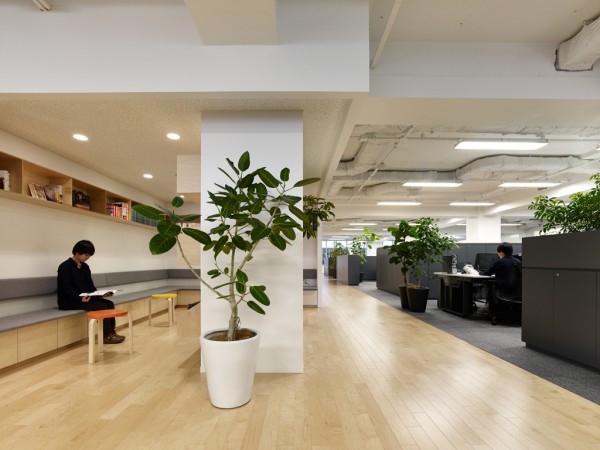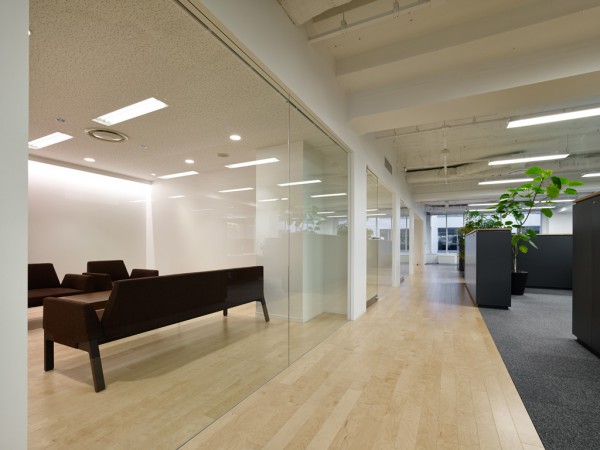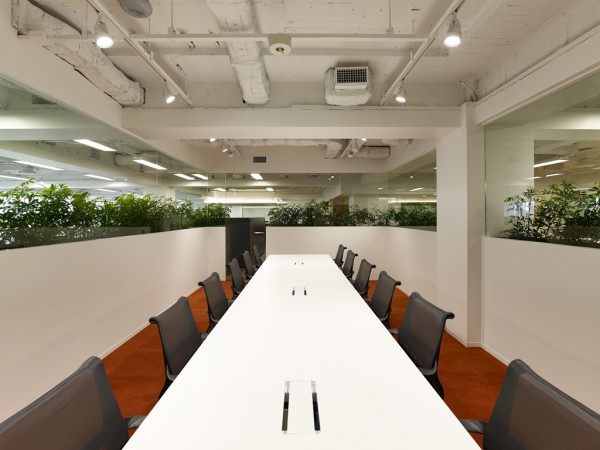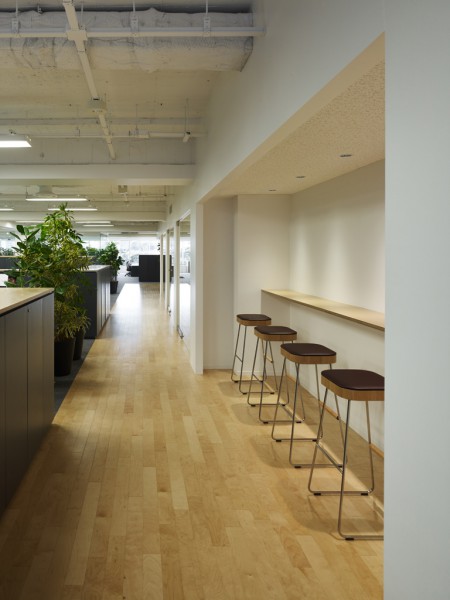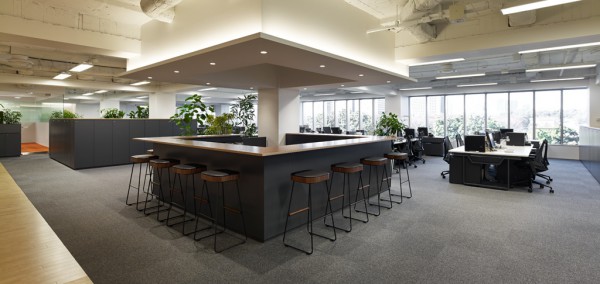主要用途: オフィス
設備設計: ウシオスペックス(照明)/遠藤照明(照明)
施工: イシマル/三菱地所設計/コマニー/インヴァース
クレジット: 植栽:テラス
所在・会場: 東京 日比谷
延床面積: 1466m2
設計期間: 2012.03-09
施工期間: 2012.06-09
写真: 阿野太一
総合物流企業の本社オフィス移転計画。皇居に面する約1500㎡のフロアに、オープンな執務スペース、個室の集まる役員スペース、大会議室などの空間を確保すると同時に、大容量の収納をもつオフィスが求められた。
執務スペースには、ローキャビネットで囲まれたコピールームや会議室、ドリンクをサーブするカウンターなどを島状に分散配置することで、収納を確保しながらも全体が見渡せ、窓から望む皇居への広がりが感じられるような空間とした。
共用廊下側のコア周りにはフリースペースや応接室、会議室などパブリックな機能を集約させた。また、それらの室内から延びるフローリングの床がデッキのように張り出し、仕事をする場所との緩衝帯ともなっている。カフェスペースやライブラリーなど、接客用のスペースに限らず、社員用の憩いの場を積極的に取り入れていった。
点在する諸機能と、その余白となる執務スペースの関係は街路のようでもあり、その間の往来が社員同士のコミュニケーションを促し、オフィスに活気を与えている。
Principle use: OFFICE
Facility design: USHIOSPAX(Lightings) / ENDO-Lighting(Lightings)
Production: Ishimaru / Mitsubishi Jisho Sekkei / COMANY / INVARS
Credit: Plants: TERRACE
Building site: Hibiya Tokyo
Total floor area: 1466m2
Design period: 2012.03-09
Construction period: 2012.06-09
Photo: Daici Ano
We planned the transfer of the head office of a general logistics company. We were asked to turn the 1,500m2 floor facing the Imperial Palace into an office that would ensure the space with open working spaces, private rooms for executives to congregate, a conference room, etc., while providing large-capacity storage.
Storage was secured by placing copy rooms and meeting rooms surrounded by low cabinets, and a drink-bar counter dispersed as islands throughout the office space. Thus creating a space commanding a full view of the office from which the stretch from the window overlooking the Imperial Palace can be felt.
Public functions, such as free spaces, reception rooms and meeting rooms, are gathered around the core of the common corridor. Moreover, the flooring from these rooms extends like a wooden deck, creating a buffer zone with the adjacent work space. Our efforts were not limited to spaces for customers but were actively directed at creating a place of relaxation and refreshment for employees, such as the coffee space and the library.
The margin created by the office space relates to the various interspersed functions like a street where the passage between the two promotes communication between fellow employees and gives spirit to the office.
