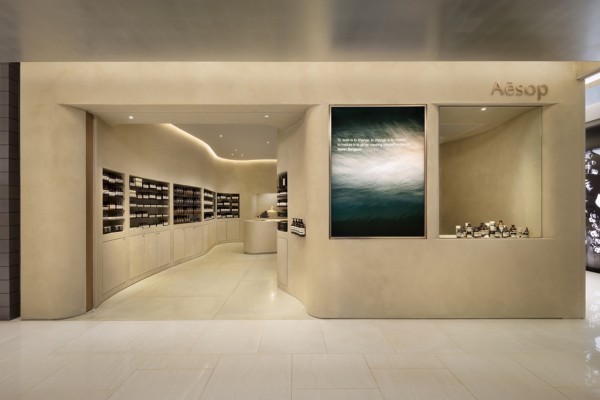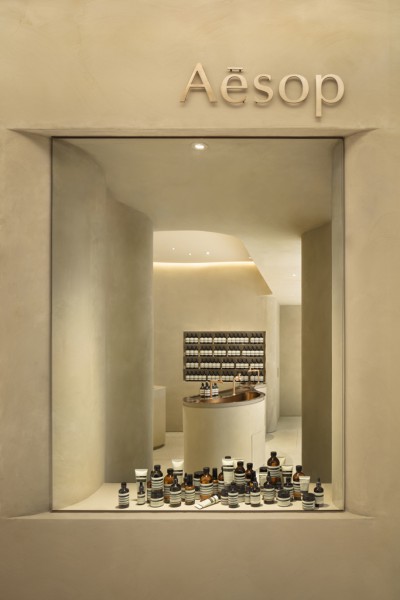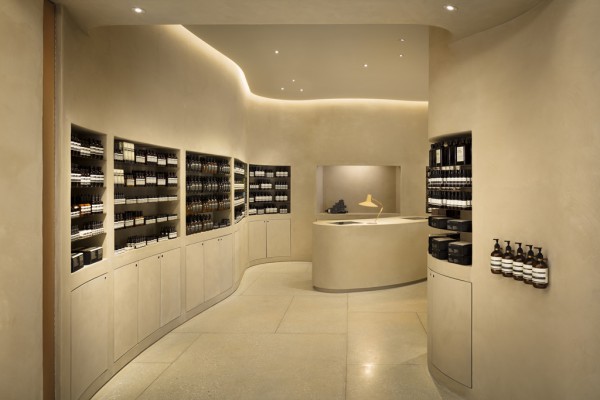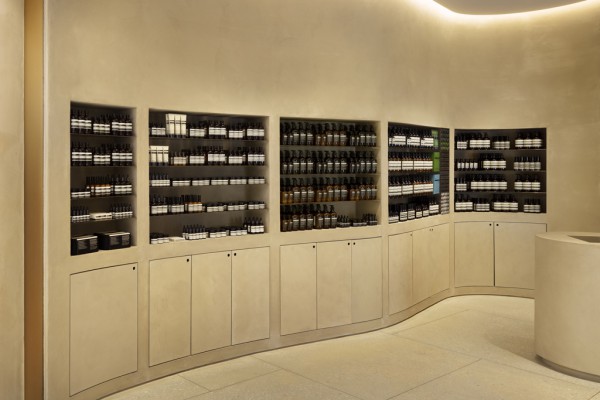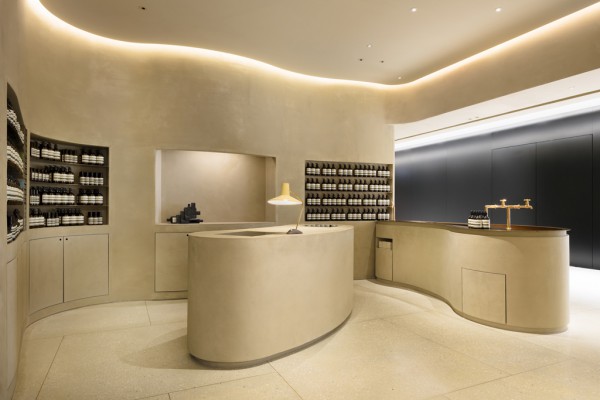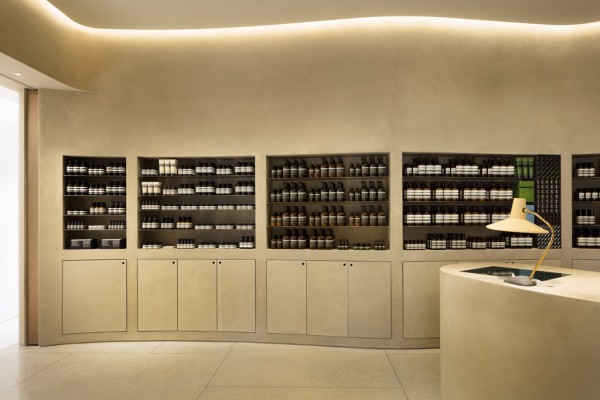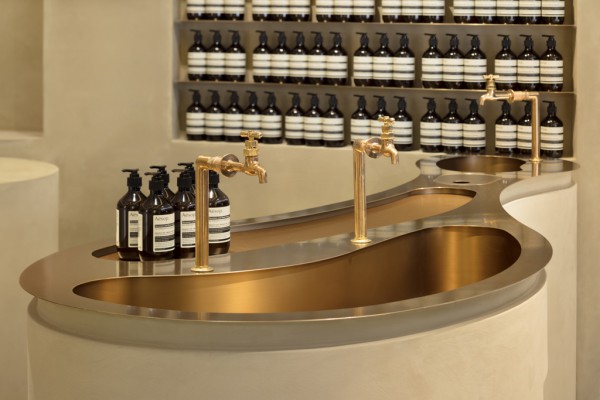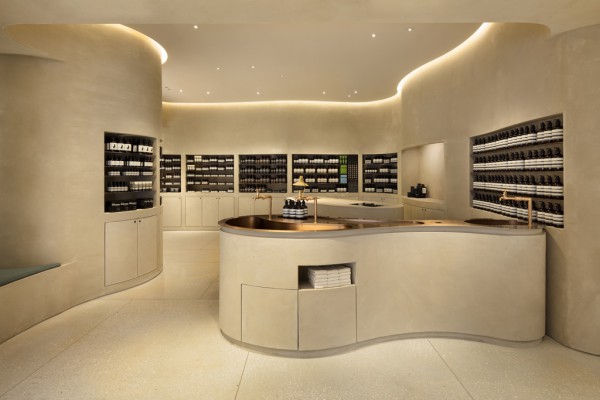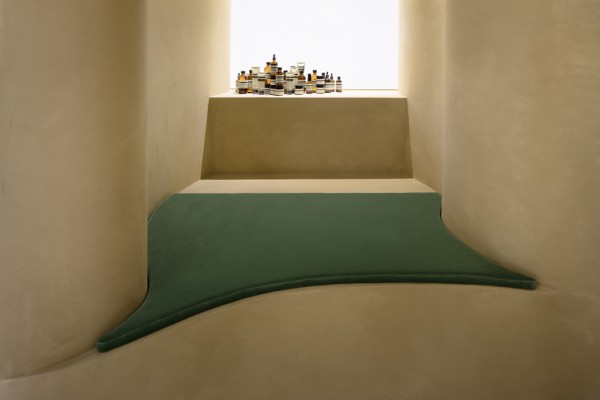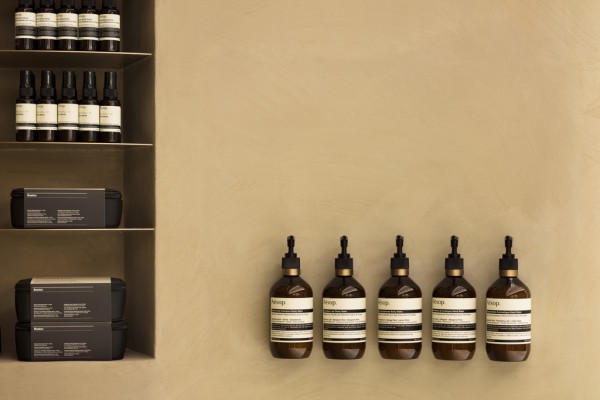主要用途: 物販店舗
施工: ILYA
クレジット: グラフィック: Aesop / 照明計画: BRANCH LIGHTING DESIGN
所在・会場: GINZA SIX, 東京
延床面積: 50m2
設計期間: 2015.6-2016.12
施工期間: 2016.11-2017.03
写真: 太田拓実
ウェブサイト: http://www.aesop.com/
オーストラリアのスキンケアブランドであるイソップの、GINZA SIX店の内装計画。天井高3m、6.3m×7.9mの長方形平面をもち、二方向からアクセス出来る角地の空間が今回の計画地となった。
有機的な曲面壁で二方向への抜けをつくり、同じく曲面のシンクとポスカウンターを島状に配置することで、滑らかな動線を描く構成とした。
左官職人の手によって丁寧に仕上げられたしっくい壁には黄金色の金物の棚板が埋め込まれ、イソップのプロダクトを際だたせている。また、この壁の上部には曲面に沿って間接照明を埋め込み、柔らかい光が壁の陰影を映し出しながら、空間全体を包み込む。
床は壁と同系色の研ぎ出し仕上げにすることで床・壁・天井が一体となり、洞窟のような包まれた空間をつくりだす一方、床に埋め込んだ真鍮の目地棒の幾何学的なパターンによってリズムを与えている。
大きなシンクカウンターは、有機的な形状をした大小二つのシンクとテスター置き場を黄金色の金物の天板で覆い、大切なコンサルテーションの場所としての存在感を持たせた。
職人的な技術を必要とする素材を使って丁寧にデザインすることで、銀座という場所にふさわしい、より質の高い空間をつくることを目指した。
Principle use: SHOP
Production: ILYA
Credit: Aesop / Lighting design: BRANCH lighting design
Building site: GINZA SIX, TOKYO
Total floor area: 50m2
Design period: 2015.6-2016.12
Construction period: 2016.11-2017.03
Photo: Takumi Ota
Website:http://www.aesop.com/
We performed the interior design for a store by Aesop, an Australian skin care brand, located in the GINZA SIX Complex. The corner site is 6.3m wide by 7.9m deep with a height of 3m, and can be accessed from the front and the back.
Wavy organic walls form a passage from one end to the other while an island with equally wavy contours acts as a sink and a point-of-sale (POS) counter, thus creating a soft line of flow.
To make Aesop's products stand out, golden iron shelves have been carefully embedded into the plaster walls by the expert hands of plasterers. Furthermore, an indirect source of light running along the wavy upper edge of the walls gently enfolds the interior while casting shadows of the walls into which they are recessed.
The matching tones and polished finish seen in the floor and walls lend the store a sense of unity from floor to ceiling and help create a cave-like enclosed space. Moreover, the geometric patterns made from brass joint rods found inside the floor impart rhythm throughout the whole space.
A large counter made from two organically shaped sinks of different sizes and a tester display area covered with a golden iron top plate give the consultation station an aura of importance.
Through our carefully devised design and use of materials requiring advanced craftsmanship techniques, we sought to create a high-quality space worthy of a place such as Ginza.
