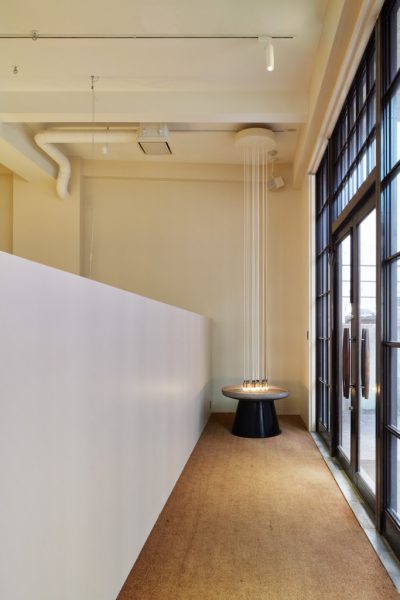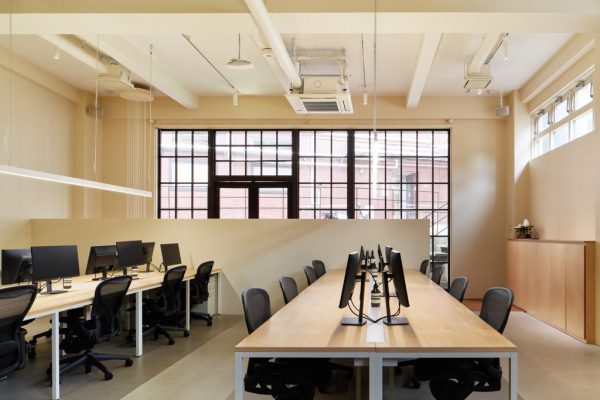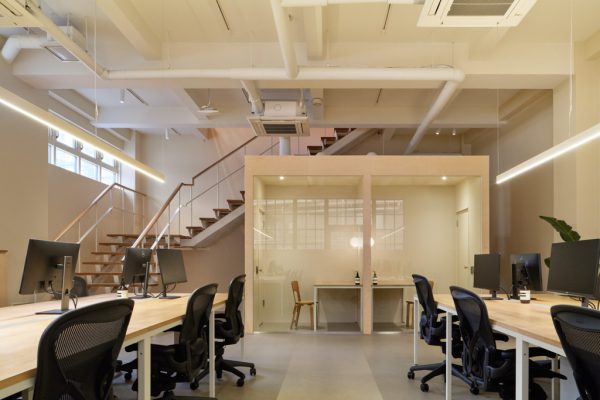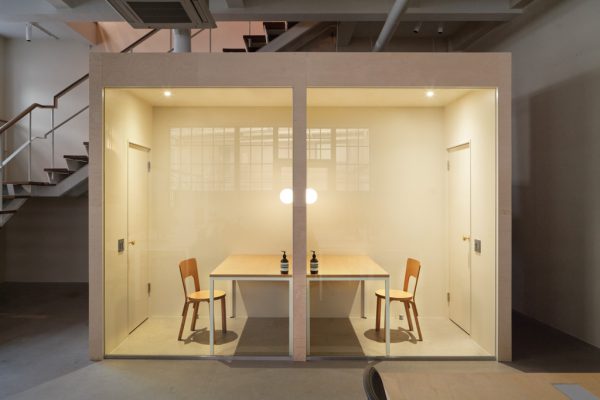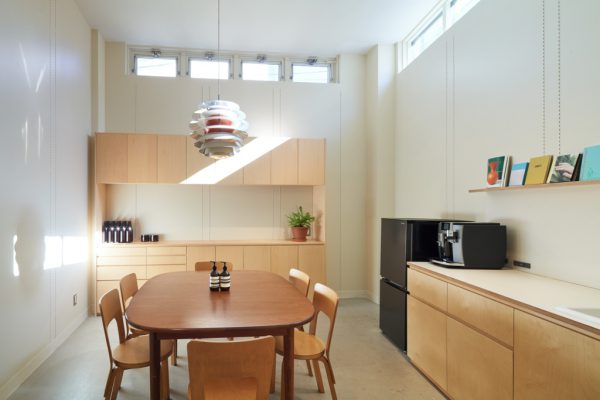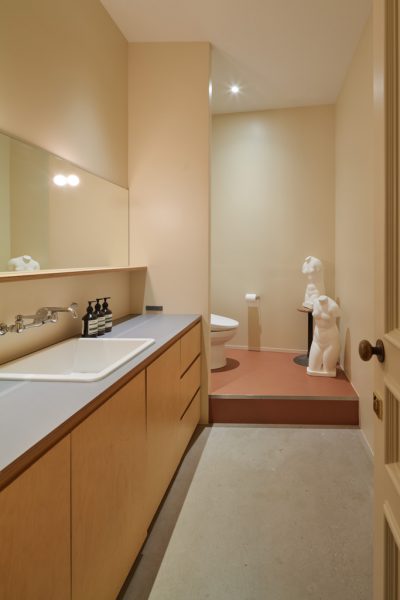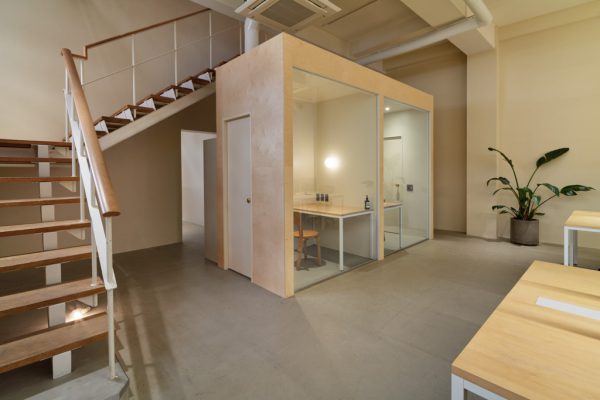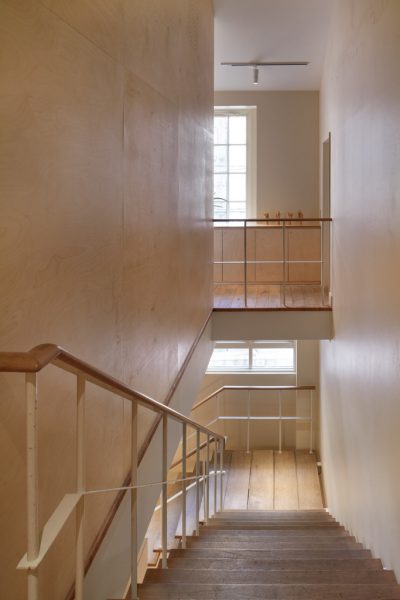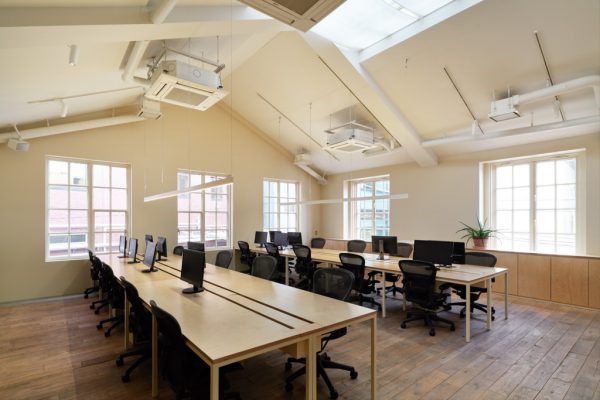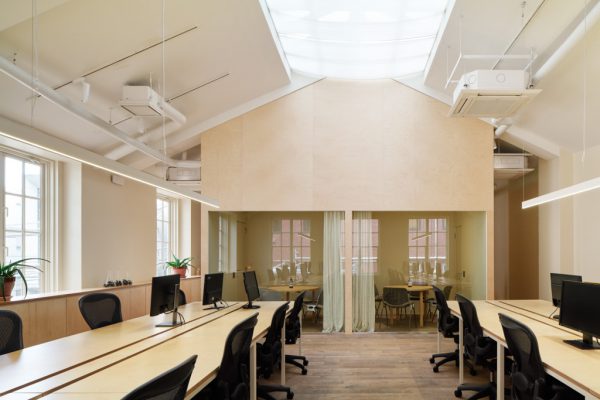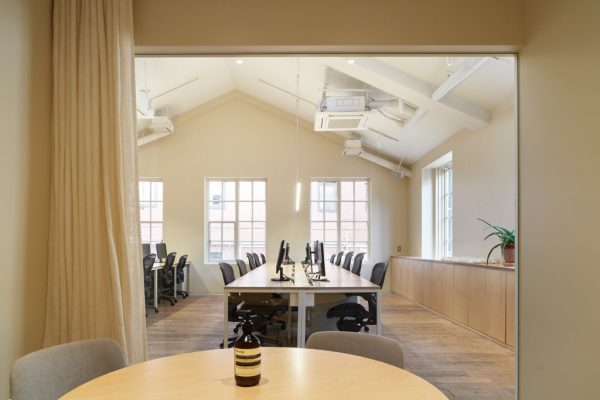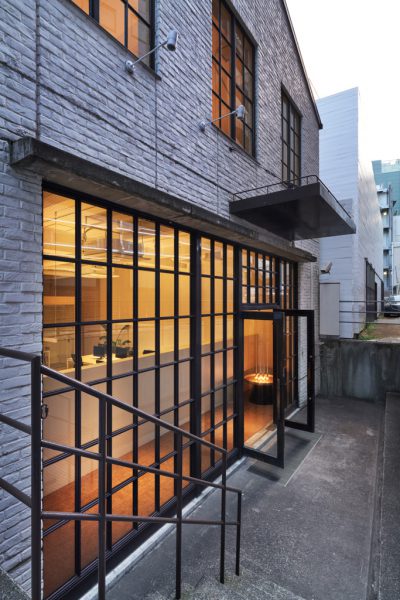主要用途: オフィス
施工: JPDH
クレジット: 照明計画: BRANCH LIGHTING DESIGN
所在・会場: 東京 表参道
延床面積: S 造 280.39 m2
設計期間: 2022.04-2022.09
施工期間: 2022.08-2022.10
写真: 阿野太一
ウェブサイト: http://www.aesop.com/
トラフで継続して店舗内装を手掛けている、オーストラリアのスキンケアブランド イソップの、東京オフィス内装計画。隣り合う2棟の建物を同時にリノベーションした。2棟共通して取り組んだのは、以前の入居テナントの変遷によって重ねられてきた内装の履歴を読み解き、局所的に解体する手法を用いて、イソップらしい空間へ昇華させることである。また、持続可能性にも配慮をし、解体して出た木梁を将来店舗などで利用できるように一部保存したり、会議室の扉や照明器具も既存の建物や移転前のオフィスにあったもの、店舗で使わなくなったものなどを積極的に転用した。A棟は2 階建ての家形が特徴の小さな鉄骨造の建物である。1階はエントランス入ってすぐイソップのアロマのインスタレーションが出迎え、低い壁で仕切られた奥に執務空間が広がる。エントランスにココヤシのカーペットを敷き詰めた以外は既存のモルタル床を活かし、壁はイソップのパッケージにも使われるクリーム色で再塗装した。フォーンブースは入れ子状のボックスとしてバーチ材で仕上げ、執務空間とバックスペースとの間に配置し、建築と家具の間のような存在にすることで、一室空間をゆるやかに分節している。2階では、壁を解体して現れた床の補修箇所は既存のフローリングを増し貼りするのではなくモルタルで埋めて建物の履歴として残した。建物をフルスケルトンにしてしまうのではなく、既存部分も素材のひとつとして捉えて、新旧の組み合わせをパッチワークのように丁寧に選択しながら、イソップらしい豊かで温かみのある空間を目指した。
Principle use: OFFICE
Production: JPDH
Credit: Lighting design: BRANCH LIGHTING DESIGN
Building site: Tokyo Omotesando
Total floor area: S 280.39 m2
Design period: 2022.04-2022.09
Construction period: 2022.08-2022.10
Photo: Daici Ano
Website:http://www.aesop.com/
The interior design for the Tokyo office of Australian skincare brand Aesop, whose store interior designs TORAFU continues to work on.We renovated the two adjacent buildings at the same time.The common approach we took for the two buildings was interpreting the history of the interior layered by the changes of previous tenants and embodying Aesop’s character in the interior by using partial demolition. In addition, we paid considerable attention to sustainability. We actively preserved the disassembled wooden beams for future use in stores, as well as repurposing items such as meeting room doors and lighting fixtures from the office before relocation, and other things that were no longer used at the store.Office A is a small steel-framed building that features a two-story house structure. On the first floor, Aesop's aroma installation welcomes visitors at the entrance, and the office space extends behind a low wall. The existing mortar floor is fully utilized, except for the coconut carpet area at the entrance. The walls are re-painted in the cream color used for Aesop’s packaging. The phone booth is a nested box with a birch wood finish, installed between the office and the back space. This installation contributes to making the booth a hybrid of architecture and furniture, gently dividing the single-room space. On the 2nd floor, we filled the repaired parts of the floor that appeared after dismantling with mortar instead of covering them with new flooring of the same material, to leave them as a part of the building’s history.While avoiding turning the building into a complete skeleton, we considered the existing parts as one of the materials. We carefully selected the combination of old and new like a patchwork, aiming to create a rich and warm space typical of Aesop.
