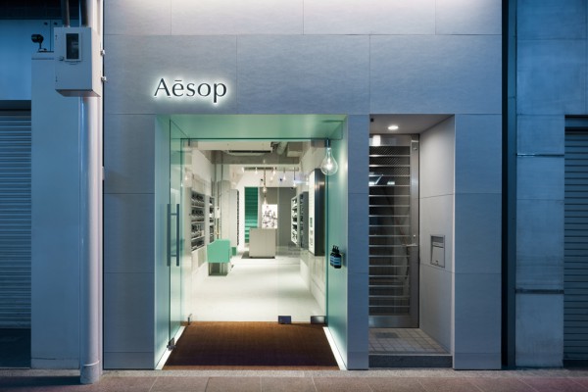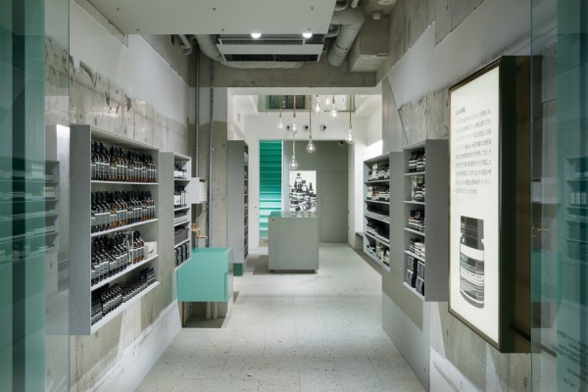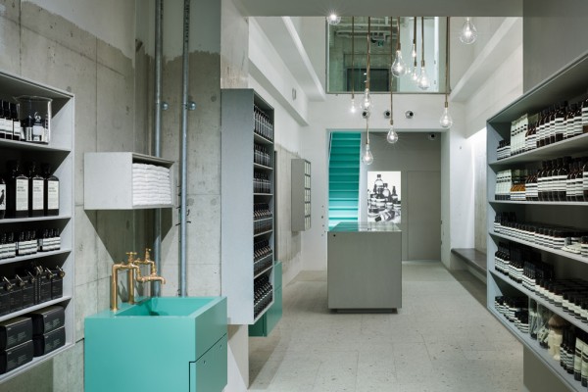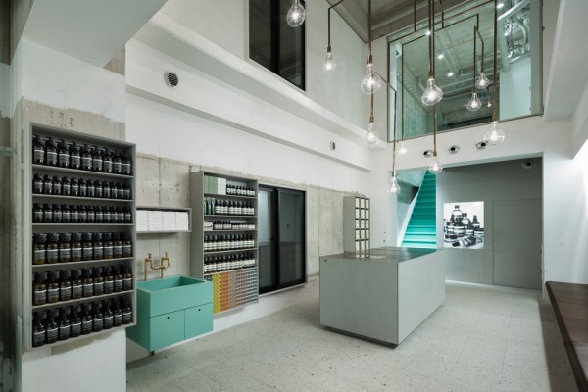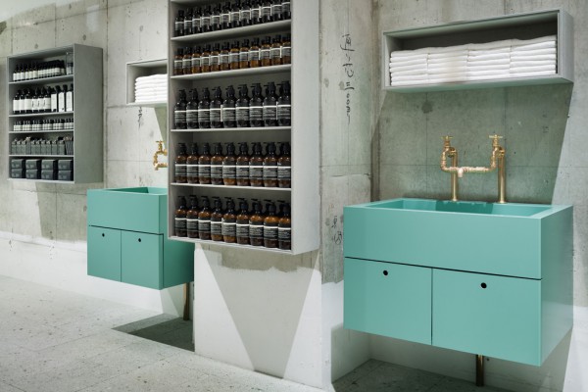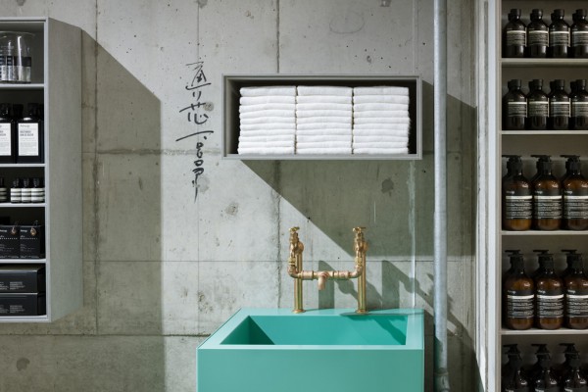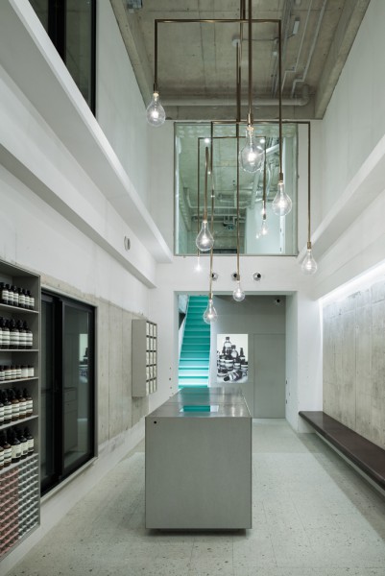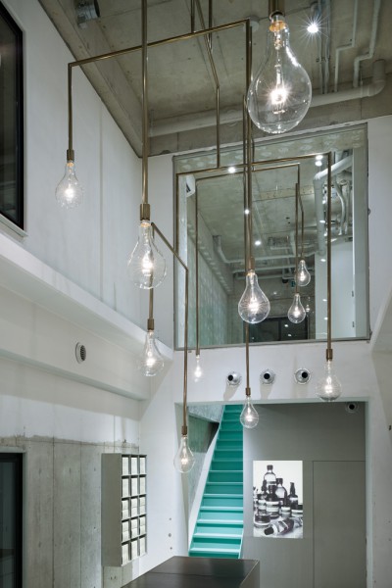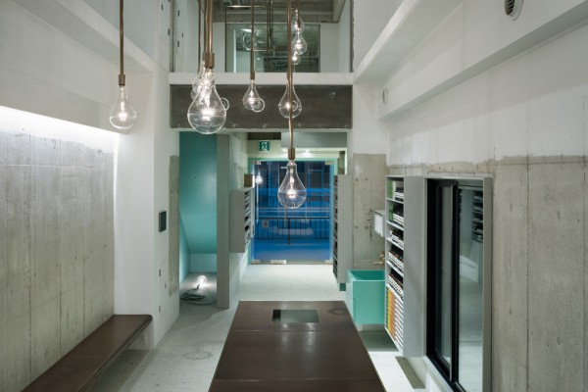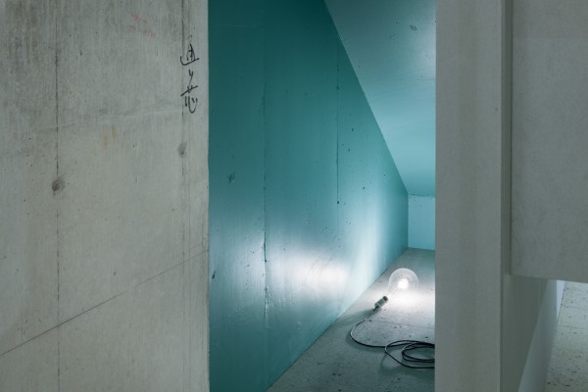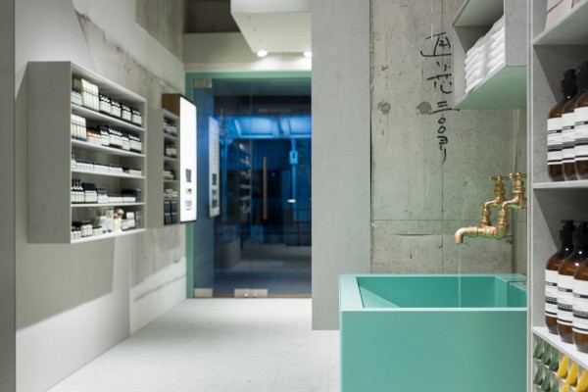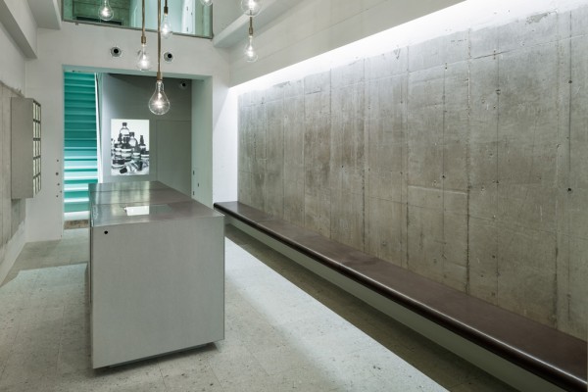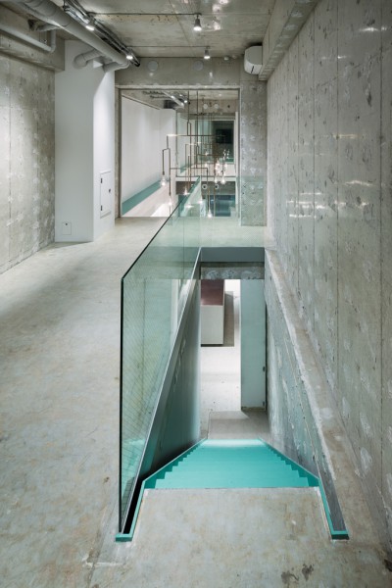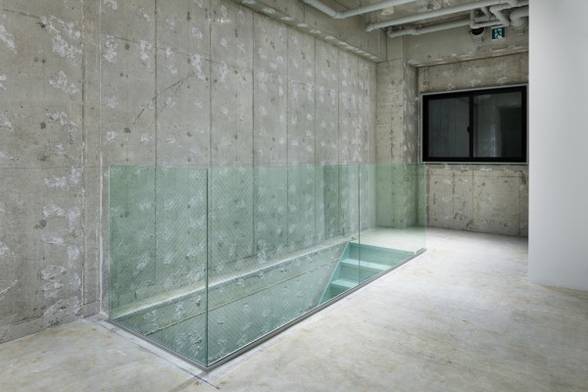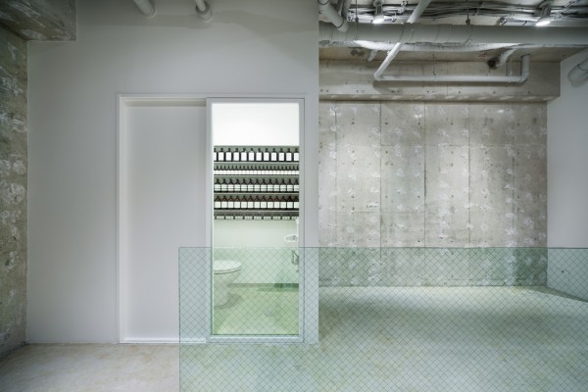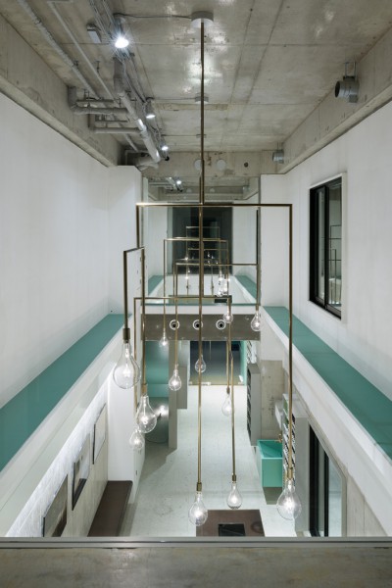主要用途: 物販店舗
設備設計: 遠藤照明、maxray(照明)
施工: アンドエス
クレジット: グラフィック:Aesop
所在・会場: 京都 河原町
延床面積: 86m2
設計期間: 2013.09-2013.11
施工期間: 2013.11-12
写真: 太田拓実
ウェブサイト: http://www.aesop.com/
オーストラリアのスキンケアブランドであるイソップの、京都市河原町にある路面店の内外装計画。敷地は賑やかなアーケード商店街に建つビルの1、2階部分にあたり、間口3.2m、奥行き19.7mの細長い空間の中央に、天井高6.2mの大きな吹き抜けを持つ。細長い空間に広がる既存の骨格をできるだけ活かしながら、慎重に手を加えていくような提案を行った。入口付近手前の低い天井のエリアに店舗としての機能をコンパクトにまとめ、その奥の吹き抜け空間は、大きなカウンターと長いベンチのある、おもてなしのできる落ち着いた場所とした。吹抜け上部には天井の高さを生かし、イカ釣りランプをモビールのように吊るしたペンダント照明で大きな空間全体を光で包み込むようにした。さらに奥へ階段を上ると、2階はギャラリースペースとなっており、人々が出会うきっかけの場所となっている。商品棚に使用しているフレキシブルボードは、不燃素材としての性能が求められる中、モルタルにも似たムラのある素材感を活かし素地のまま使用することとした。入り口に足を踏み入れたその瞬間から、それは床材に使われた多孔質の大谷石とともに空間を穏やかな雰囲気で満たす自然なパレットとなって訪問者を出迎える。ファサードはフレキシブルボードで全面を覆い、アクセントカラーであるグリーン、イカ釣りランプ等といった店内に現れてくる要素を用いることで店内外の連続性を意識すると同時に、雑多な色あふれる商店街の中で、存在を引き立たせている。地元の人や観光客が多く行き交う活気のある商店街の中だからこそ、京都の新しいカルチャーに根ざすような、カジュアルさを伴った居心地の良い店舗を目指した。
Principle use: SHOP
Facility design: ENDO-Lighting, maxray(Lightings)
Production: &S
Credit: Graphics: Aesop
Site area: Kawaramachi, Kyoto
Total floor area: 86m2
Design period: 2013.09-2013.11
Construction period: 2013.11-12
Photo: Takumi Ota
Website:http://www.aesop.com/
For Australian skin care brand Aesop, we planned the interior and exterior of the new store in Kawaramachi, Kyoto. The store is located on the 1st floor of a building on a busy shopping street. A narrow 3.2m width, 19.7m depth with a spatial height of 6.2m vaulted ceiling. We approached the project by making the most out of the original building structure with the addition of careful alteration. We brought functional part of the store compactly to the narrow space by the entrance, the back space will be a hospitality area consisting of sizable counter and long bench, where customer can relax. By utilizing the height of the vaulted ceiling, we hung squid fishing boat pendant lights like on mobile and filled the big space with light. As you go upstairs, you will find the 2nd floor as a gallery space, providing opportunity for customers to meet new people.Flexible board, used for the product shelf is made unburnable and has texture of mortar, taking advantage of its original unique feature. Together with the porous Ōya stone used for flooring, it provides a soft, natural palette that lends a pervasive sense of calm from the moment of entry. For façade, we covered entirely with flexible board, using interior elements, such as accent green color and squid fishing boat lamp, in order for people to realize continuity in space, letting the store stand out even in the colorful shopping street. Due to the location on the busy street where many travelers and locals come by, our store design is aimed to blend as part of new Kyoto culture by providing casual yet cozy store space.
