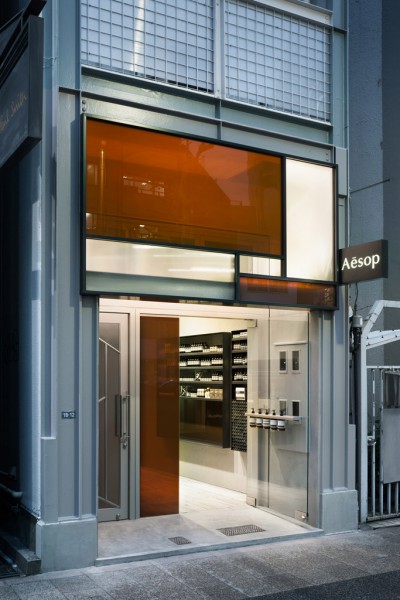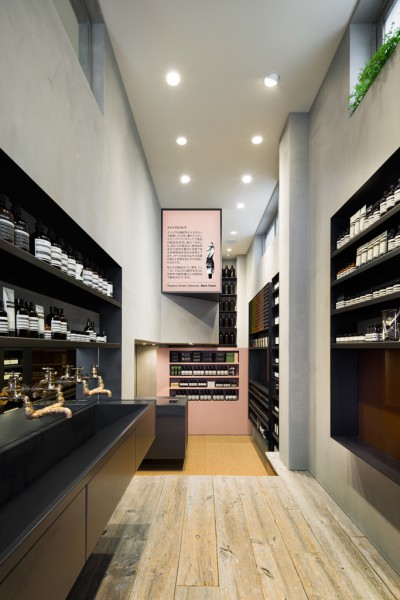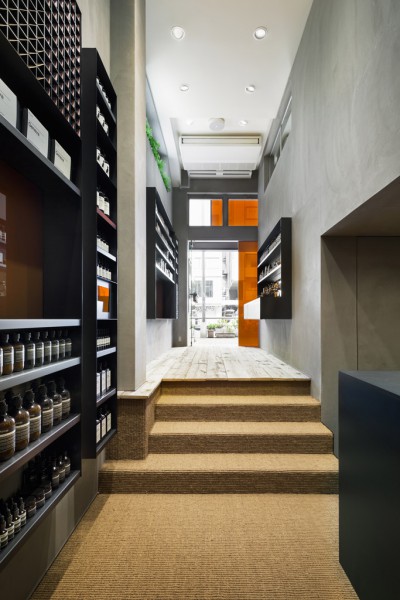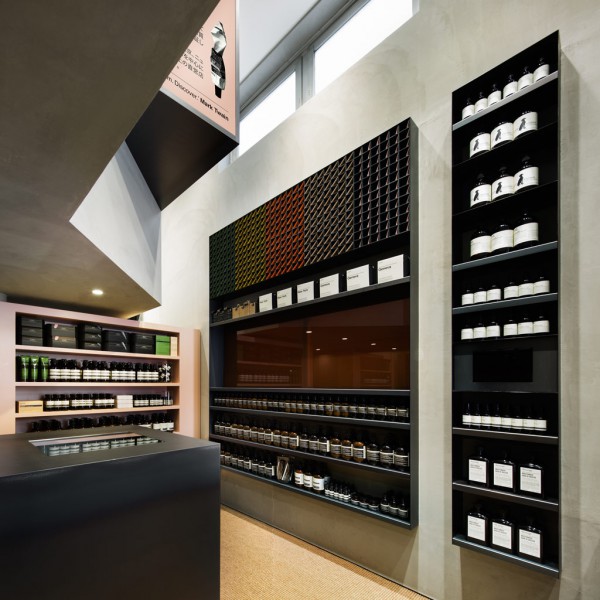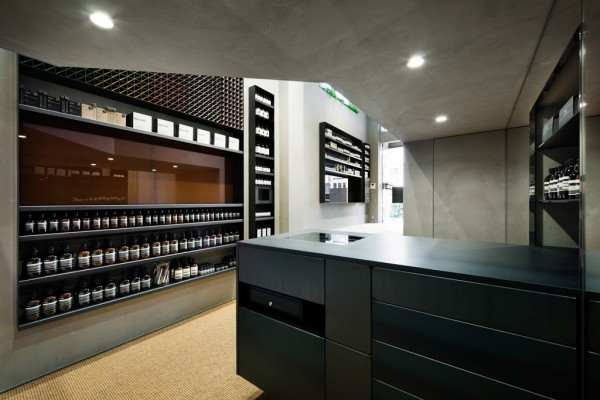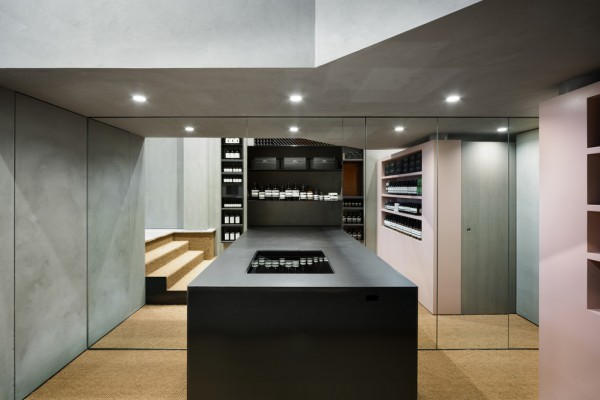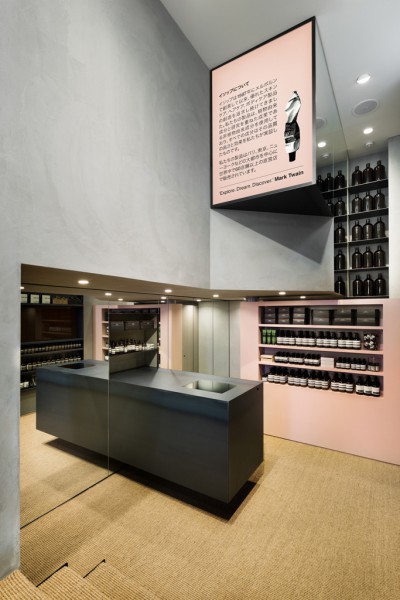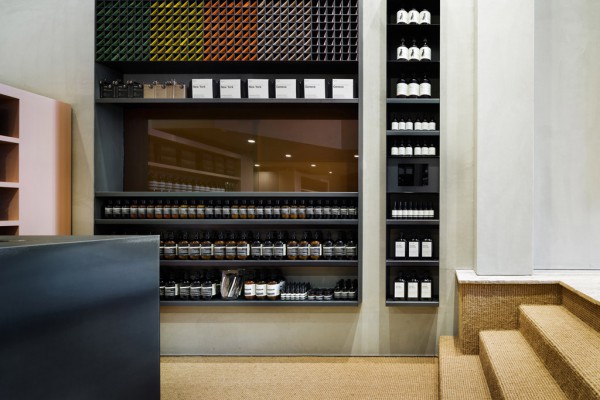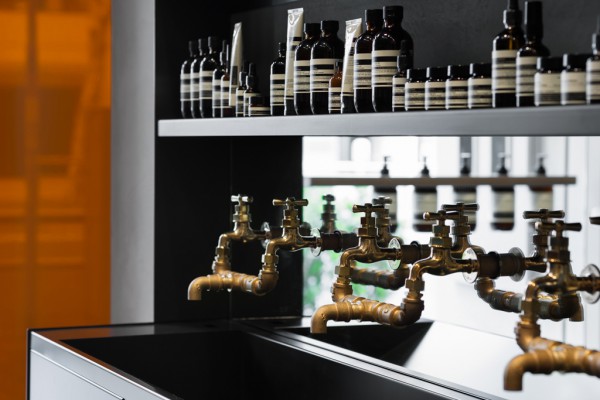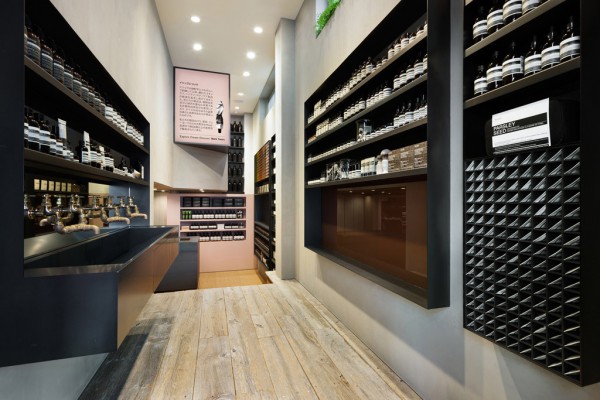主要用途: 物販店舗
設備設計: 遠藤照明(照明)
施工: イシマル
クレジット: グラフィック:Aesop
所在・会場: 東京 渋谷
延床面積: 22.6m2
設計期間: 2012.12-2013.03
施工期間: 2013.01-03
写真: 太田拓実
ウェブサイト: http://www.aesop.com/
オーストラリアのスキンケアブランド、イソップの明治通り沿いにある渋谷店の内外装計画。売場は大きな建物に挟まれた3階建てのビルの1階部分にあたり、間口2.6m、奥行き7.8m、天井高最大3.9mという細長い空間である。
撤去時に現れた既存の窓を手がかりとし、その向かい側の壁の対称な位置にミラーを用いることで、広がりや明るさを与えるような提案を行った。下方の窓にはイソップのボトルカラーである茶色いガラスをはめ込んで商品棚の一部として取り込み、棚のフレームごと窓が拡張したようなつくりとしている。商品棚、カウンターは鉄の素地ともいえる黒皮仕上げで統一し、収納扉も鏡やモルタルの壁に同化させるなど、使用する素材の種類を限定した。エントランスの内外に配置された植栽や壁面に設置された光るサインが、屋外空間のような表情を与えつつ、奥へ進むと古材の床がサイザル麻に変わり、よりアットホームな雰囲気で顧客を迎える。
ファサードは扉を含め全てガラスで構成し、通りからよく見える入り口近くにイソップの特徴である洗面台を設けている。エントランス上部の、パッチワーク状に組み合わされた茶色いガラスや波板ガラスによる大きなガラスファサードがサインとなって、イソップのブランドイメージを喚起させるような透明感のある店構えとしている。
賑わいのある大通りから一本入った路地のような空間が人々を奥へと導き、親密なスケールの空間の中で、顧客とのコミュニケーションの場になることを目指した。
Principle use: SHOP
Facility design: ENDO-Lighting(Lightings)
Production: Ishimaru
Credit: Graphics: Aesop
Site area: Shibuya, Tokyo
Total floor area: 22.6m2
Design period: 2012.12-2013.03
Construction period: 2013.01-03
Photo: Takumi Ota
Website:http://www.aesop.com/
For Australian skin care brand Aesop, we planned the interior and exterior of the new store on Meiji Street in Shibuya. The store is located on the first floor of a three-storey building situated between two taller buildings; the space is long and slender – 2.6m in width, 7.8m in depth and 3.9m in maximum height. We aimed to work with these proportions to provide a welcoming and intimate space for communication with customers.
The windows on one side wall, which appeared after demolishing of the former store’s interior, were the key for the design. On the wall opposite, we mounted a mirror to enhance scenery, extensity and light. The window located at the front of the store below has brown glass to represent Aesop's traditional containers, and is incorporated in the shelves. In this way, the window is extended and the shelves are considered as a frame.
In order to limit the variety of the materials used, the shelves and counter are finished in blackened steel, which is also the basis for storage doors assimilated into the mortar wall or mirror wall; the basin that is Aesop's feature is set near the entrance to effect a good view from the passage.
The door of the entrance and the facade sign are created from glass. The latter is composed of brown glass and corrugated glass, like patchwork – its colour and transparent appearance evoking Aesop's brand image. A luminous sign on the wall and a selection of plants lend an outdoor atmosphere. As you move further into the interior, the floor texture changes from old wood to sisal carpet, subtly emphasising the transition from the busy street to the quietude of the store.
