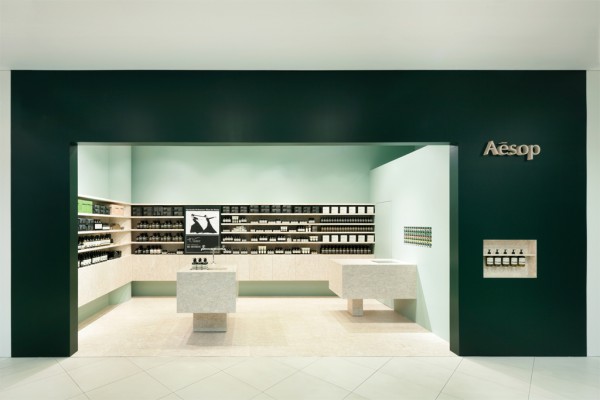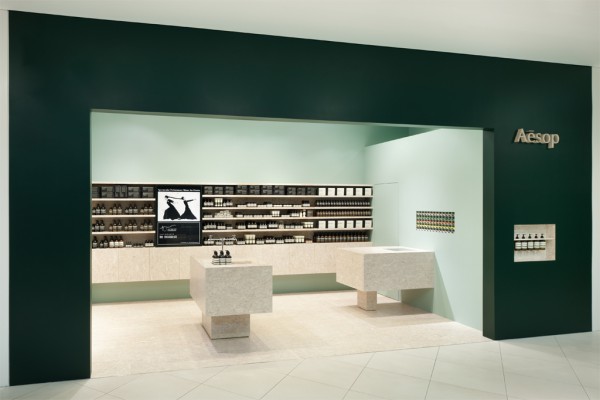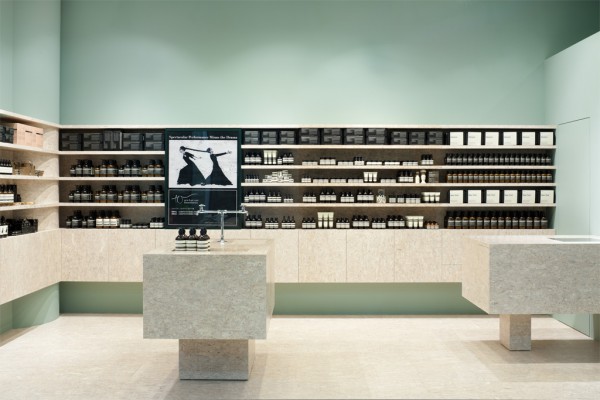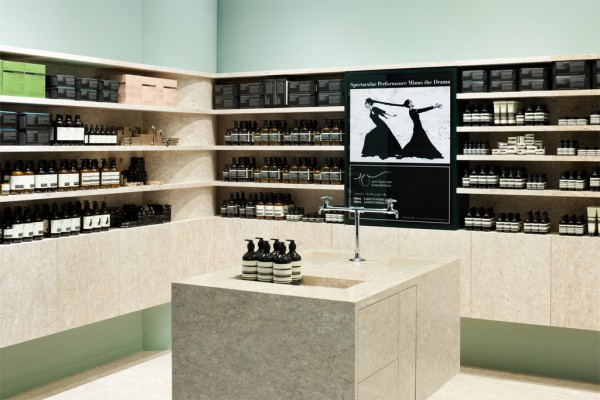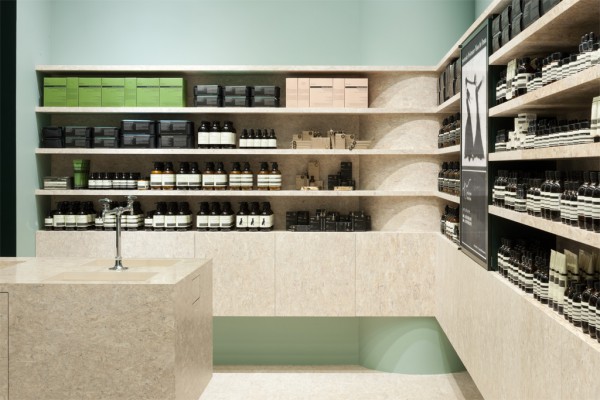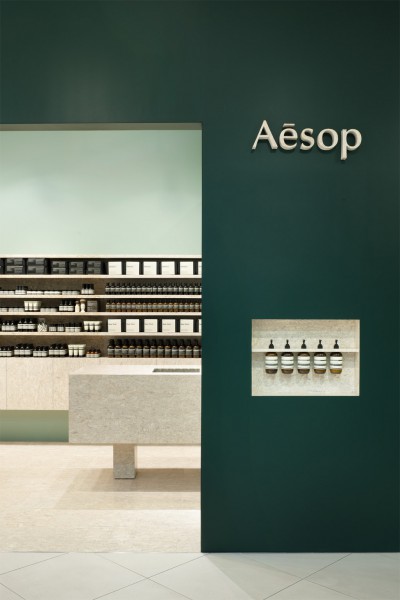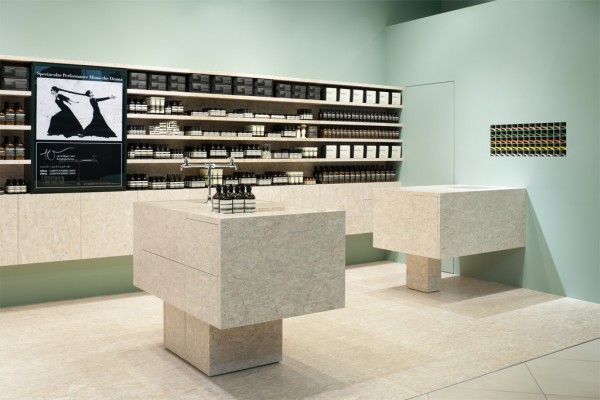主要用途: 物販店舗
施工: イシマル
クレジット: グラフィック:イソップ
所在・会場: 神奈川 横浜べークォーターANNEX
延床面積: 23.27m2
設計期間: 2012.02-06
施工期間: 2012.06
写真: 太田拓実
ウェブサイト: http://www.aesop.com/
今年で25周年を迎えるオーストラリアのスキンケアブランド、イソップの横浜ベイクォーター店の内装計画。同時オープンする新丸ビル店と併せて計画を行った。
手入れをすることで健やかな肌を活かすというイソップのスキンケアプロダクトの特徴に着目し、丁寧に磨き上げ染色をすることで素材感を活かしたOSB板(構造用木質ボード)を、2店舗共通の仕上げ材として空間全体に使用した。通常は下地材として用いられ、ラフな印象を持つOSBは、石材のように表情を変え、特徴的な質感を空間に与えている。
横浜ベイクォーター店では、入店する区画の周辺環境が賑やかな場所であったため、既存のファサードを濃い緑色に塗装することで強調し、周囲との差別化を図る。それに対して店内では、淡い緑色を壁面に施し、白染色したOSBを使用するなど、柔らかい表情を持たせた。新丸ビル店よりもファミリー層が多いため、居心地の良さも重視した計画としている。
店舗前方にカウンターを独立させて配置することで、商品に導かれて入店した人々が店内を回遊するような導線をつくり出す。カウンターは、小さな店内を効率よく使うために、ショップスタッフの作業を吟味し、必要な機能をすべて内蔵したシンプルで浮遊感を持つ箱型とした。この箱は、必要によって様々な部分が開かれ、作業が終わればまた元のシンプルな箱に戻る。大型商業施設内においても、イソップのブランドイメージが明確に伝わるような店舗を目指した。
Principle use: SHOP
Production: Ishimaru
Credit: Graphics: Aesop
Building site: Yokohama Bay Quarter ANNEX, Yokohama, Kanagawa
Total floor area: 23.27m2
Design period: 2012.02-06
Construction period: 2012.06
Photo: Takumi Ota
Website:http://www.aesop.com/
For Aesop, an Australian skincare brand celebrating its 25th year anniversary this year, we proposed an interior fit-out located at Yokohama Bay Quarter. Concurrent to this, we also designed Aesop Shin-Marunouchi, which opened at the same time.
Aesop's skincare products emphasise on maintenance to restore the skin’s natural health, and in a similar way we had chosen a key material that reflects this idea for the two stores. OSB (Oriented Strand Board) is a wood which has characteristic textures and patterns, and of which are accentuated once sanded and stained in different ways. While associated as a rough material typically used in construction, as it is stained the wood adopts a stone-like appearance. The result is a distinct materiality which be felt throughout the store space.
In order to contrast with the busy surroundings, the existing façade for Aesop Yokohama Bay Quarter was given a simple dark green finish. Immediately upon entering the walls become a light green while white-stained OSB is used throughout, softening the shop interior. Yokohama Bay Quarter is frequented more by families than Shin-Marunouchi, so it was important for us to design a comfortable space that people can easily to enter into.
In the foreground of the shops are stand-alone functional counters that allow the shop space to be freely circulated. Small stores require an efficient use of space, so the activities essential to the shop’s operation have been carefully considered and housed into the ‘floating’ boxes to assist in operational processes. We thought about how the volumes of these counters can be opened at various parts when required, and eventually closed back into a simple box.
Even located within a large commercial building, we have focused on how we can clearly reflect Aesop’s brand image into these stores.
