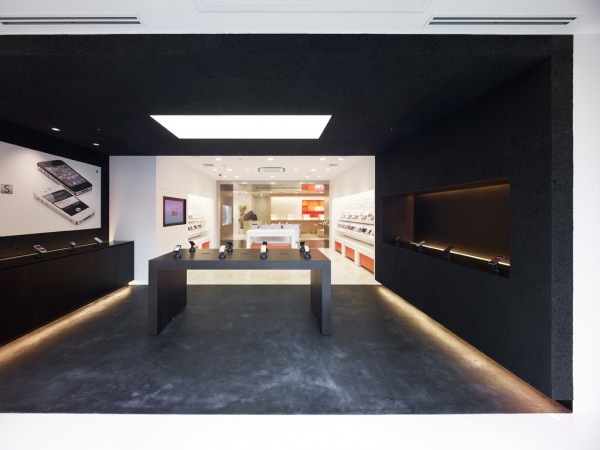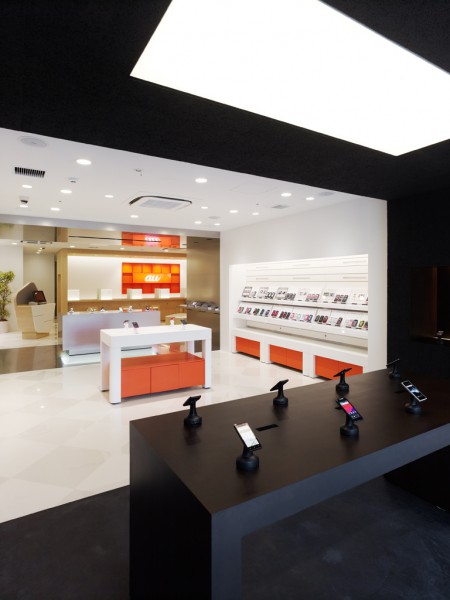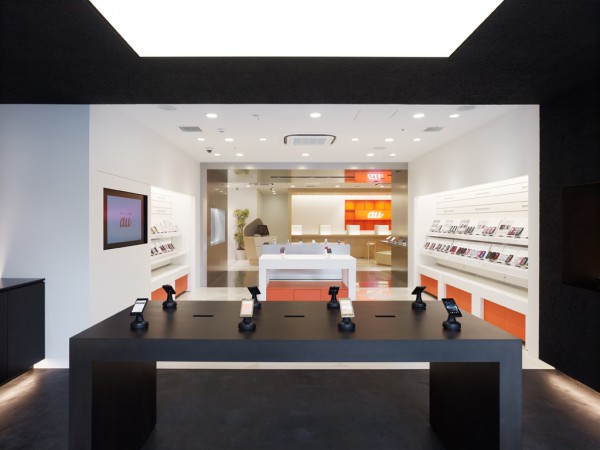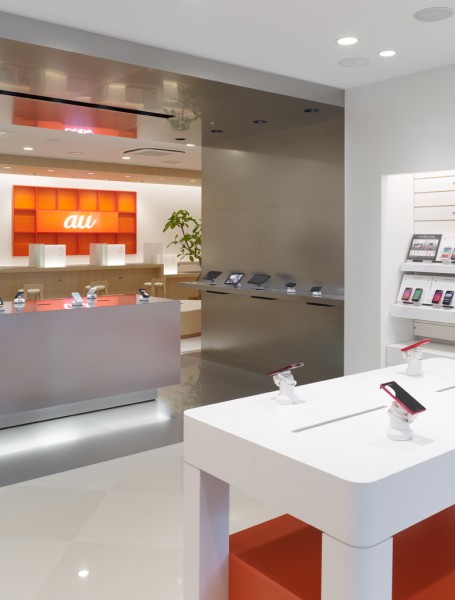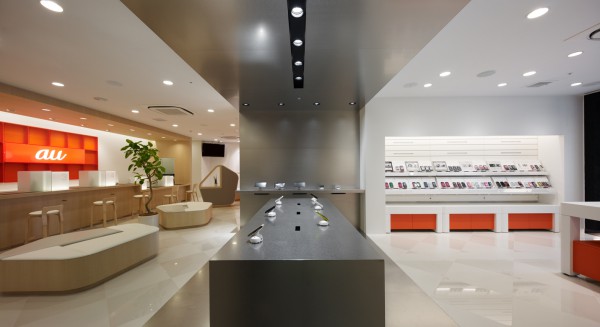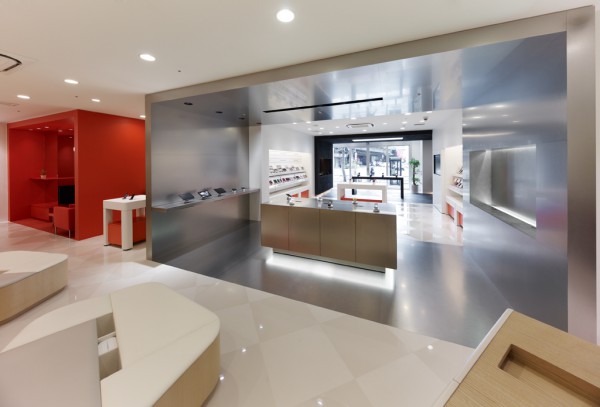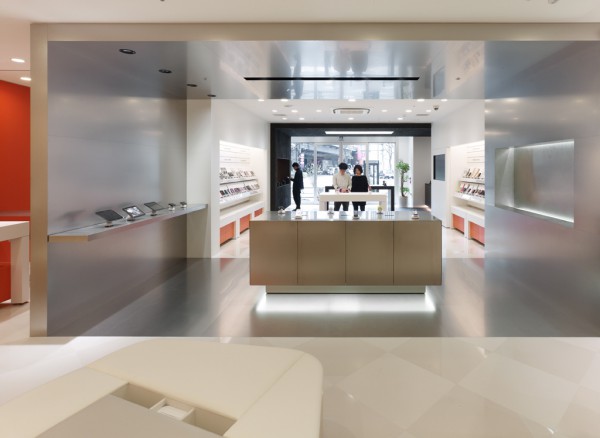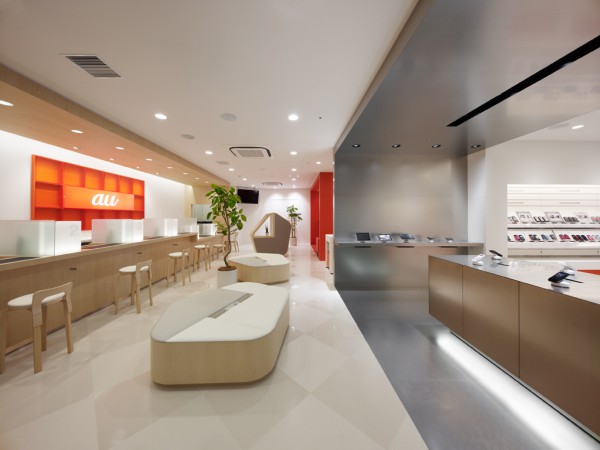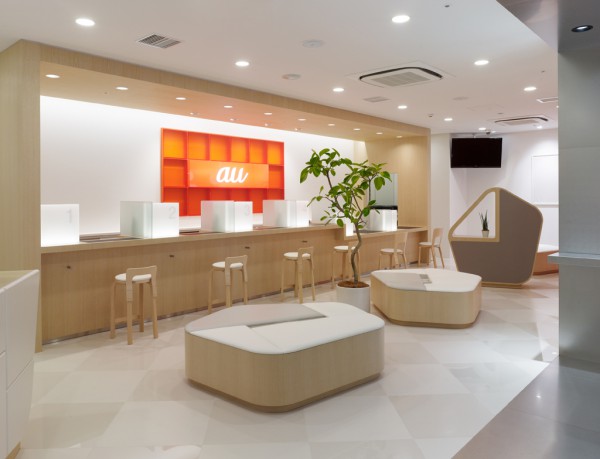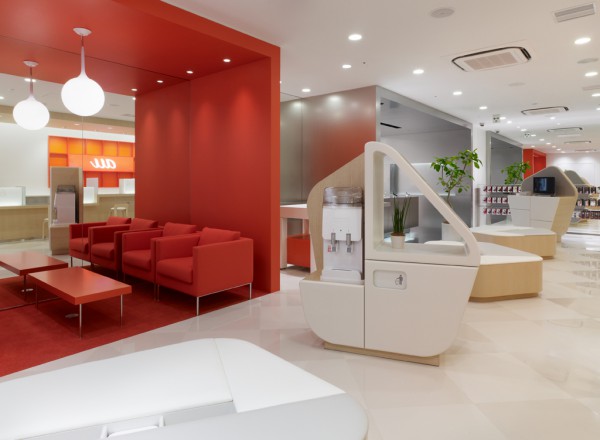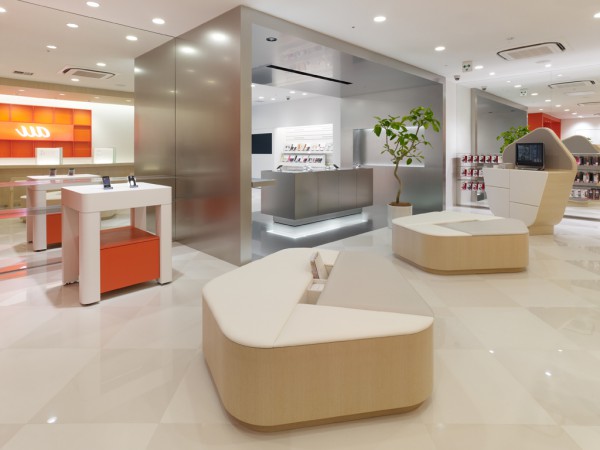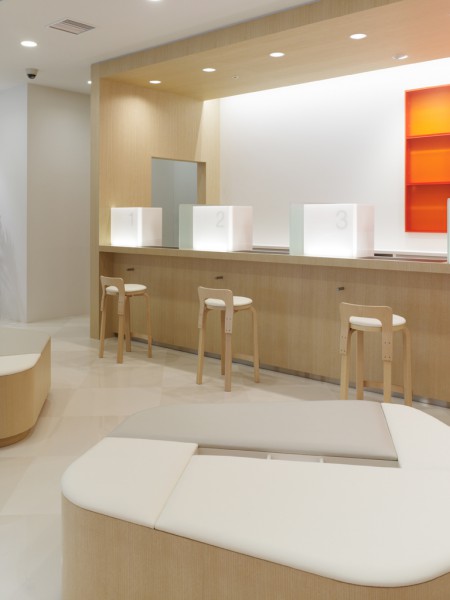主要用途: 店舗
設備設計: On&Off(照明)
施工: キャリオン/イシマル/インヴァース
クレジット: 家具・什器:藤森泰司アトリエ
所在・会場: 東京 有楽町
延床面積: 169.80m2
設計期間: 2011.12-2012.04
施工期間: 2012.03-04
写真: 阿野太一
JR有楽町駅近くのauショップの内装計画。
有楽町・銀座エリアという好立地に、従来の携帯電話ショップとは異なる新しいイメージを求められた。従来の携帯電話に加え、固定回線やWiFi機器なども扱う総合通信ショップの基幹店となるため、初めての来客にもこれら多様な商材を分かりやすく整理して見せることが命題となった。
晴海通り沿い、線路高架脇のビルの1階が計画地で、L字型に奥へ続く特殊な平面形から、この形状を活かし、層状のレイアウトによって場面が切り替わっていくような構成を提案した。従来のショップのイメージに近い白くニュートラルな空間がベースにありながら、黒く塗装した木毛セメント板、バイブレーション仕上げのステンレスや木など、扱う商材のエリアごとに仕上げを変える。この層状のゾーニングによってPOPだけに頼らない、商材の分かりやすい分類ができると同時に、各エリアをフレーミングして強調する効果を生んでいる。
エントランスから続くトンネルを抜けた先を受付の待合エリアとし、ソファや発券機、ウォーターサーバーなどを配置する。直線で構成された空間に対し、これらの曲線形状の家具が柔らかい印象を与えている。
ショップのファサードには何層にもフレーミングされた内部空間が現れる。街とショップとの境界は、この層状のトンネルによって緩やかに接続する。
Principle use: SHOP
Facility design: On&Off(Lightings)
Production: Carry on / Ishimaru / INVARS
Credit: Furniture design: TAIJI FUJIMORI ATELIER
Building site: Yurakucho Tokyo
Total floor area: 169.80m2
Design period: 2011.12-2012.04
Construction period: 2012.03-04
Photo: Daici Ano
Situated near the JR Yurakucho station in the conveniently located Yurakucho-Ginza area, we were tasked with providing a new image for the interior design of the au Shop that would depart from existing mobile phone shops. In order to become an integrated communications shop providing fixed line and WiFi equipment, in addition to mobile phones, we suggested a space showcasing a variety of products in a presentation that would be easy to understand even to first-time customers.
We proposed a configuration where the consecutive spaces seem to change by using a layered layout that makes the most out of the peculiar L-shaped plane extending to the back of the project area found on the first floor of a building nested between Harumi Street and the rail tracks. While based on the white neutral space associated with the image of existing shops, the finishing of each product area is made unique by the usage of cemented excelsior board painted black, vibration finish stainless steel and wood. However, the effect does not depend on layered zoning POP and relies on the easy classification of products as well as on framing to emphasize each area.
The reception and waiting area at the end of the tunnel extending from the entrance is furnished with sofas, ticket dispensers and a water server. The curved profile of the furniture gives a softer impression, contrasting with the straight lines that make up the space.
The interior space can be seen through the facade, framed by a multi-layered tunnel that subtly bridges the boundary between the shop and the street.
