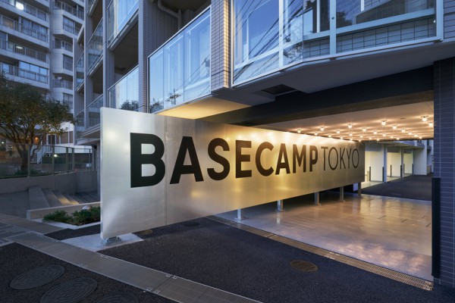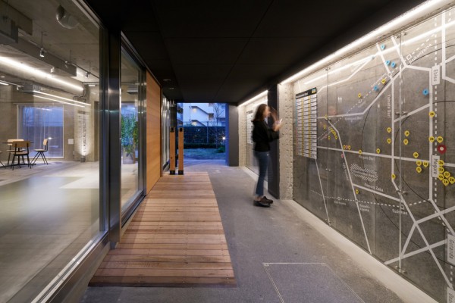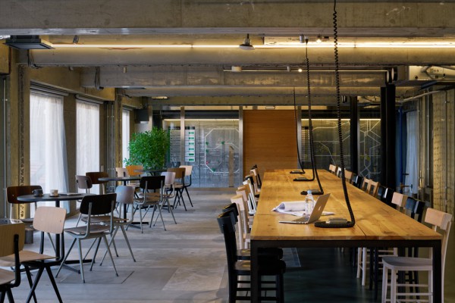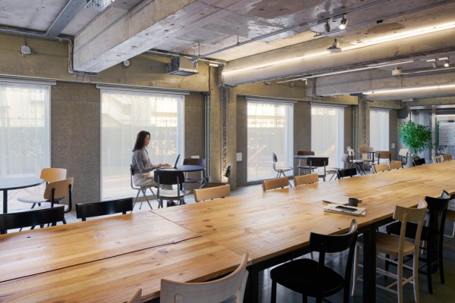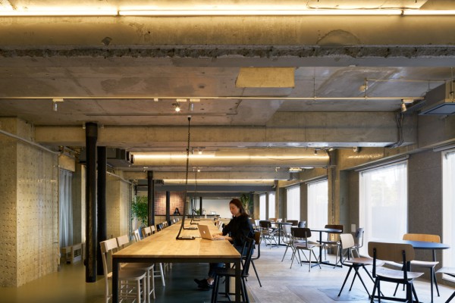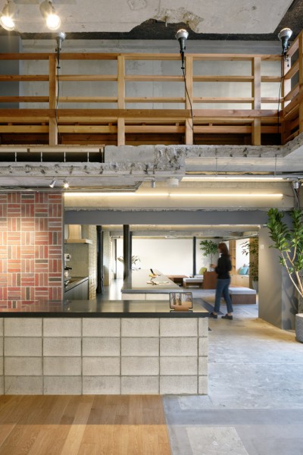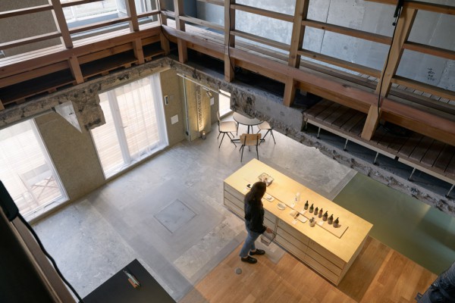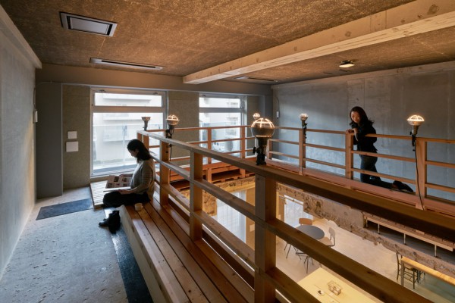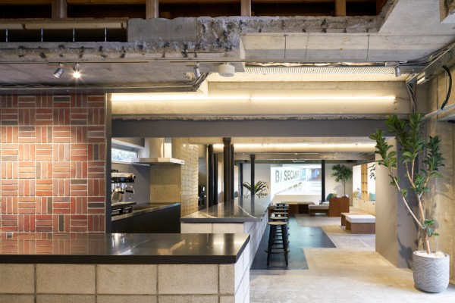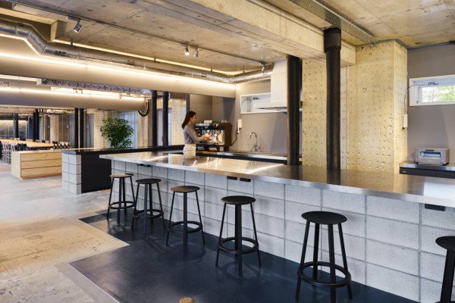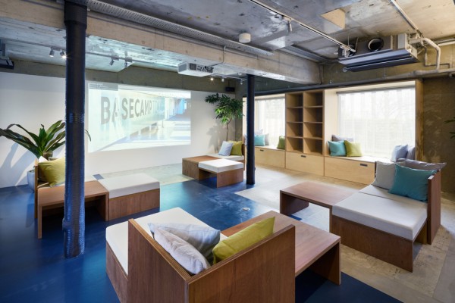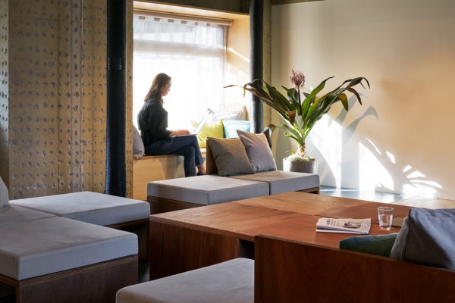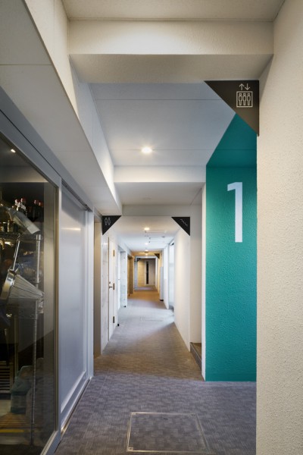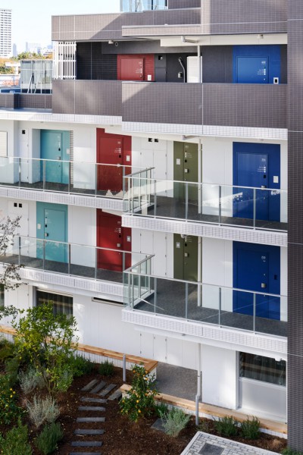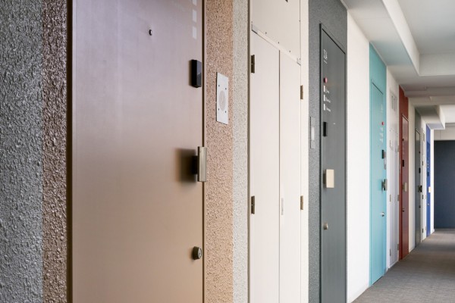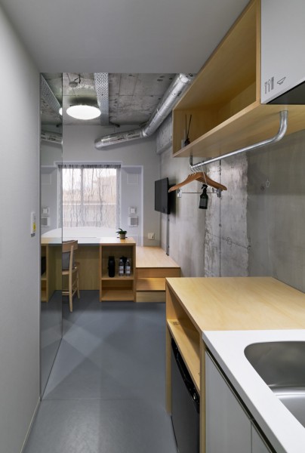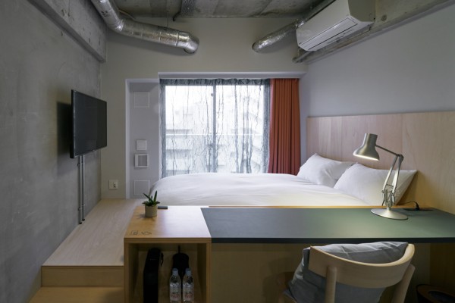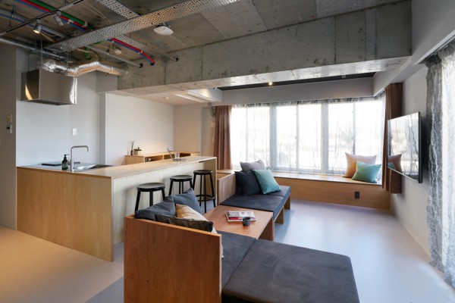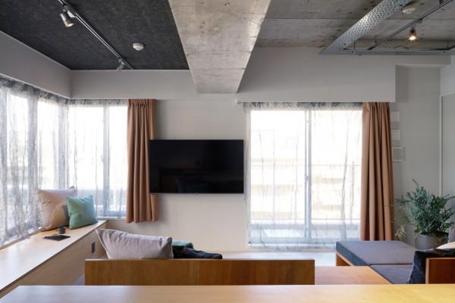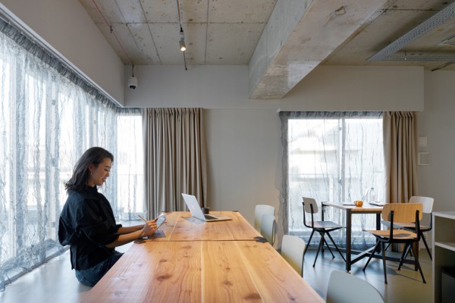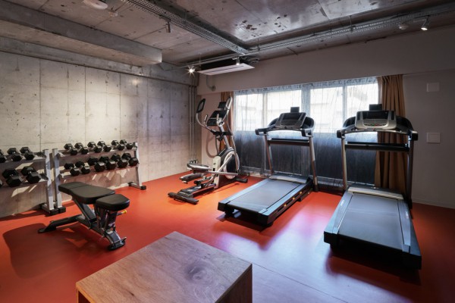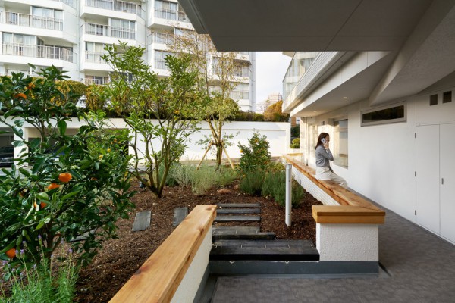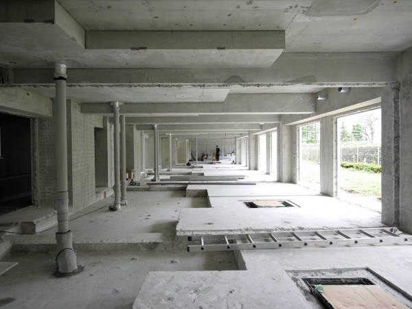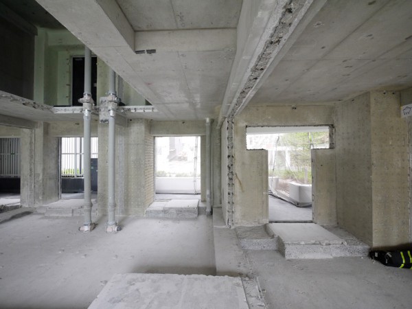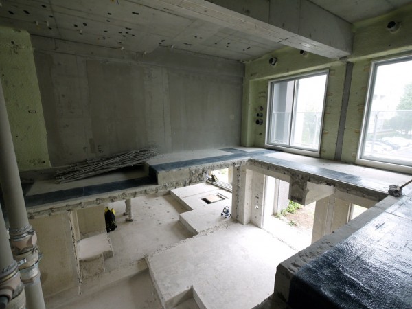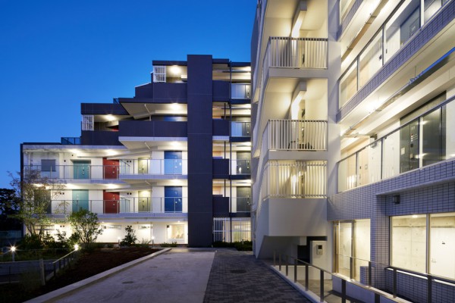主要用途: 社員専用施設
構造設計: オーノJAPAN
施工: 福田リニューアル/興建社/イシマル
クレジット: プロデュース:Kim Nam Woo/運営:UDS/照明計画:NEW LIGHT POTTERY/サイン:高い山/ファブリック:オンデルデリンデ/家具:E&Y/植栽:SOLSO
所在・会場: 東京 品川
敷地面積: 1625.54m2
延床面積: 2953.45m2
規模: 地上5階
構造: RC造
設計期間: 2019.03-2019.11
施工期間: 2019.06-2019.11
写真: 阿野太一
目黒駅からほど近い敷地に建つ、延べ約3,000m2の5階建てを、1階をシェアスペース、2~5階を宿泊室とし、韓国大手IT企業のための社員専用施設に改修した。 東京への一日当たり約50名の出張者による利用が見込まれるため、これに応じる個室数を持つ、分譲販売予定であった竣工後すぐの新築マンションを買い取りコンバージョンする計画である。出張先でも従業員が効率的に能力を発揮できるよう、また昨今の働き方の多様化を踏まえて、高い生産性を維持できるオフィス環境に、自宅のような快適さを備えたコリビング(co-living)型施設が求められた。 館名サインを大きく施したウェルカムウォールに沿って車路から入ると、フェンスに養生シートで描かれたパターンが奥の受付へと来訪者を誘う。1階ロビーから中へ入ると、受付やコワーキングスペースのほか、食堂やラウンジなどとしても活用される大空間が広がる。ここには本来、単身者用住戸が並んでいたが、戸境の耐力壁を解体、一部移設増強し、基礎梁をピット内で補強することで大きな気積を取り、住戸スケールを感じさせる解体痕や、掃き出し窓の開口などを残した大型ワンルームに変更した。受付上部は床を解体して吹き抜けに、床材と手すりが一体化したデッキ材家具を設えたラウンジが広がる。前庭には果樹園が広がり、フェンスの基礎を利用したベンチでくつろげる。上階には宿泊室のほか、HIVEと呼ばれるチーム単位でのミーティングや集中作業に特化した部屋とフィットネスを併設。各室へアクセスする外廊下では、上下階を繋ぐように塗装された各室の扉周りのカラーリングが外観のアクセントとなる。宿泊室は共通して天井を解体し、水回りはそのままに、家具、床材、カーテンなどの組み合わせで個性を持たせた。5タイプある宿泊室のうち標準タイプは、ベッド周りを小上がりにしてデスクと一体化した家具を中心に構成している。 既存車路のメインエントランスへの変更や、段差スラブに合わせた床仕上げの切り替えなど、建物を即物的に捉え直して、既存のものと新しいものの境界を維持しながら、各所個別に応答していくような計画とした。
Principle use: facility for employees
Structural design: OHNO-JAPAN
Production: FUKUDA RENEWAL/KOKENSHA/ISHIMARU
Credit: Producer: Kim Nam Woo/Operation: UDS/Lighting design: NEW LIGHT POTTERY/Sign design: TAKAIYAMA/Textile design: onder de linde/Furniture: E&Y/Plants: SOLSO
Building site: Shinagawa, Tokyo
Site area: 1625.54m2
Total floor area: 2953.45m2
Number of stories: 5F
Structure: RC
Design period: 2019.03-2019.11
Construction period: 2019.06-2019.11
Photo: Daici Ano
A project of the business facility exclusively for use of the employees in a Korean leading IT company. For the project the five-floor building, located near Meguro station, with approx. 3,000m2 of the total area was renovated into a shared office space on the first floor and accommodation function on the 2nd - 5th floors. Just after the construction of the brand-new condominium was completed, the building was acquired and converted to accommodate approx. 50 business travelers coming to Tokyo each day. The facility should be a co-living type facility with an office function for the recent trend of diverse ways of working, providing a highly productive environment where the employees can work efficiently even when they are far away from their base. It also enables a cozy and comfortable environment like home. Entering from the vehicle path, alongside the welcome wall with the facility’s name sign graphic, visitors find patterns created with curing sheet on the fences inviting them inside. A large space expanding from the entrance on the first floor is utilized not only as a reception and a co-working space but also lounge and dining area. This expansive space had been fundamentally divided into many small compartments used as flats for sole occupancy. Following the removal of some of the load bearing walls, we moved and reinforced others, and strengthened footing beams in the pit so that the vast space could turn into one large room with renovating traces and large outward opening windows. After dismantling the floor above reception, the area is set to be a stairwell. The lounge around the stairwell has the deck material and furniture integrated with the floor and the handrail. In the front garden with the fruit farm, people can relax on the bench utilizing the base of the fence. The upper floors have accommodation rooms, meeting rooms for teams called HIVE, workrooms where the employees concentrate on their work, and a fitness gym. The colored doors along the outside corridors add accents to the appearance of the building, enhancing the connection between the upper and lower floor. In all types of accommodation rooms, we commonly dismantled the ceiling, left the water section as original, and added individuality through the combinations of the furniture, the floor, and the curtains. The standard type of accommodation room centers around the main furniture and integrates a raised floor around the bed with the desk. We redefined the building through the practical aspects, of changing the existing vehicle path to the main entrance and switching the finish of the floor to stepped slabs. While keeping the boundaries between the new and existing elements, we dealt with each part in an impromptu manner.
