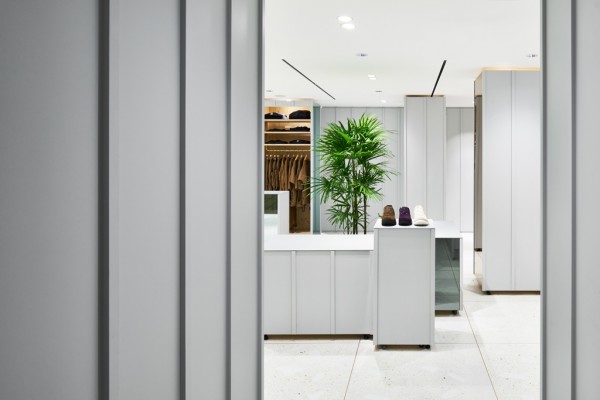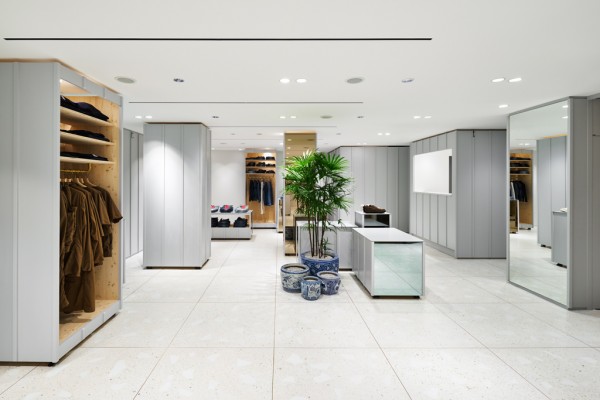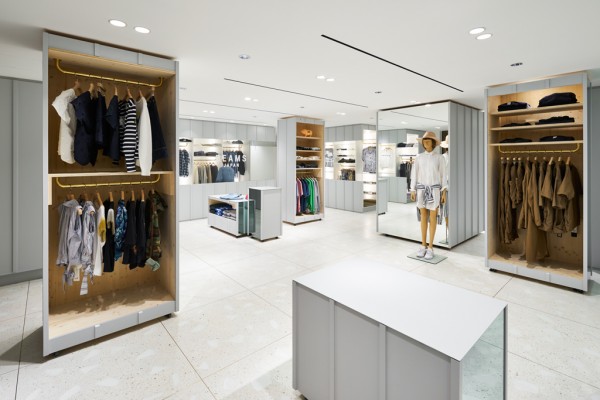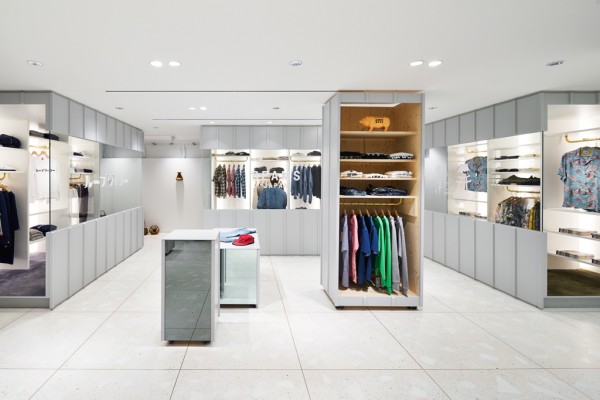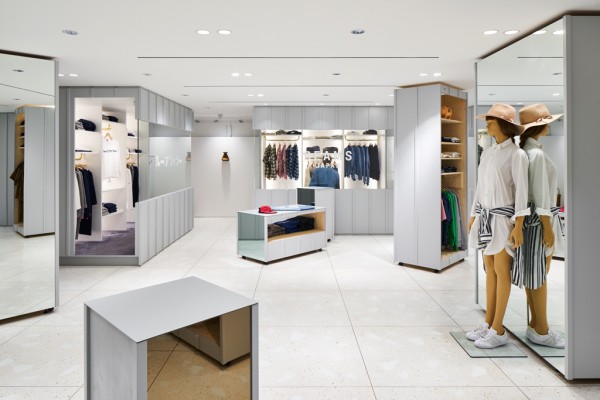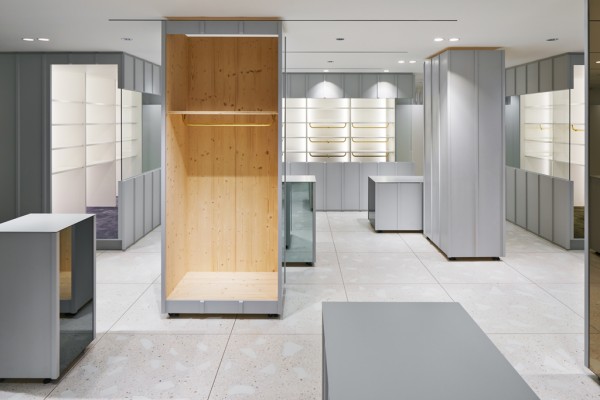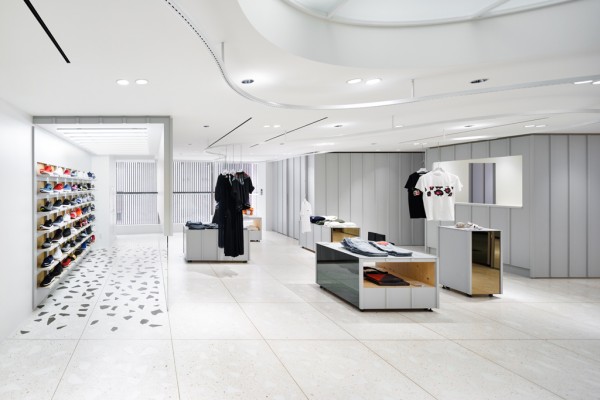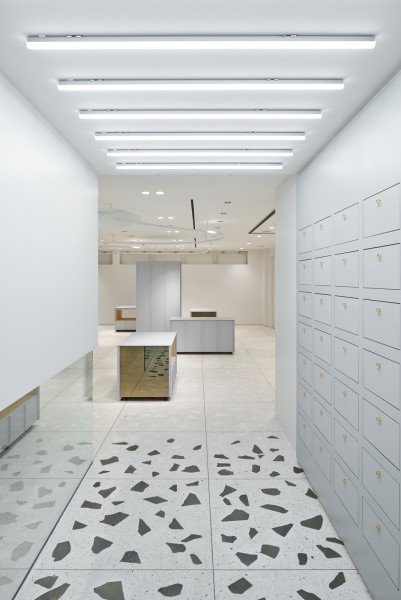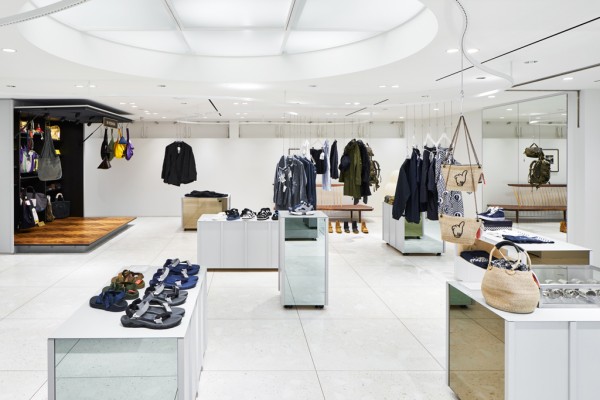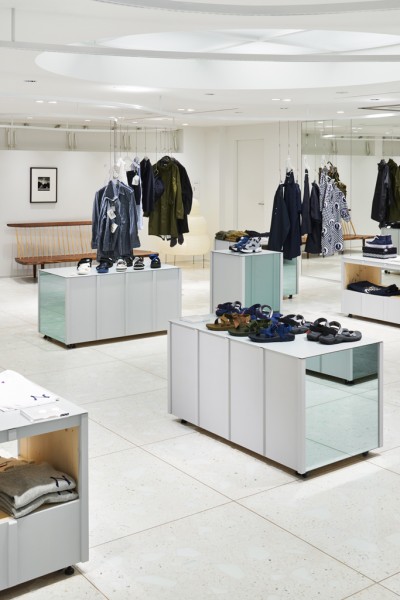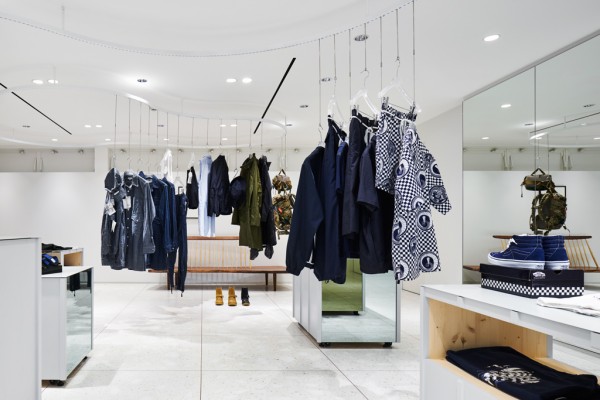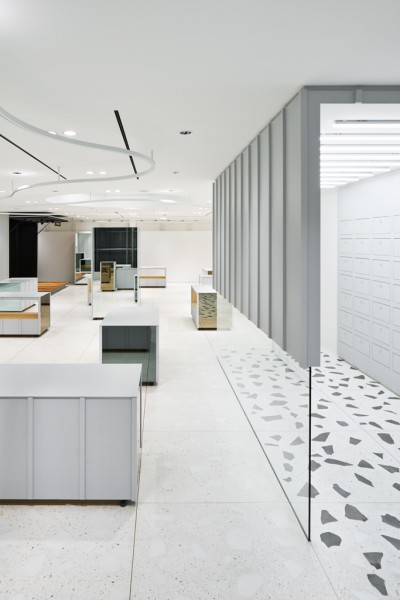主要用途: 店舗
施工: イシマル
クレジット: 家具:E&Y
所在・会場: 東京 新宿
延床面積: 2F:184.7m2/3F:184.7m2
設計期間: 2015.11-2016.03
施工期間: 2016.2-2016.04
写真: 阿野太一
セレクトショップBEAMSによる、日本のモノ・コト・ヒトをキュレーションするプロジェクト、BEAMS “TEAM JAPAN” の発信拠点となる、新宿のBEAMS JAPAN全館リニューアル計画。フロアごとに異なるカテゴリーのうち、「ファッション」と「コラボレーション」に相当する2・3階の内装計画を担当した。厳選された商品をより象徴的に見せるための空間として、ギャラリーのようにシンプルな空間を提案した。両フロア共、オープンなワンルームの空間に、グレーに塗装した大・小の可動式ボックスを点在させ、フレキシブルなレイアウトが可能な構成となっている。各ボックスは、運搬時のクレートのように、構造補強のリブを共通の表情とし、平什器や個室型の大型什器、レジカウンター、フィッティングルームなど、機能によってサイズや形を決定した。 高透過ガラスの破片をランダムにちりばめた人造石研ぎ出し床、カラーガラスによるミラー、曲げ加工したスリットパイプのハンギングシステムなどの要素が、ニュートラルな白色のスペースに個性を与えている。和を感じさせるマテリアルの選択や、繊細なディテールを取り入れることで、館全体の日本というテーマを体現できないかと考えた。セレクトショップとしての選択眼を活かした同店のコンセプトを踏まえ、編集による売場の更新を許容するような空間を目指した。
Principle use: Shop
Production: ISHIMARU
Credit: Furniture: E&Y
Building site: Shinjyuku, Tokyo
Total floor area: 2F:184.7m2/3F:184.7m2
Design period: 2015.11-2016.03
Construction period: 2016.2-2016.04
Photo: Daici Ano
Located in Shinjuku, this store is the hub from which BEAMS "TEAM JAPAN", a project to curate goods, experiences and lifestyle based on the keyword of "Japan", sets new trends through the BEAMS boutique shop. Each of its floors is home to distinct categories and during the renovation of the building, we performed the interior design for the second and third floors corresponding to “Fashion” and “Collaborations”. We proposed a simple space similar to a gallery that would enhance the symbolic display of carefully selected merchandise.The placement of large and small grey movable boxes allowed for a flexible layout design in the open one-room spaces on both floors. Each box shares the appearance of a reinforced frame similar to crates used for transportation; the size and form of each box was determined by its function, such as a display surface, a large display as big as a room, a register counter, or a fitting room.Features such as an artificial polished stone floor sprinkled randomly with fragments of high-penetration glass, colored-glass mirrors, and a bending slit pipe hanging system all give personality to the neutral white-colored space. By selecting materials with a Japanese feel and by incorporating very fine details, we sought to embody the theme of Japan throughout the entire store.We strived to create a space that would allow for innovation on the sales floor through a curated selection based on the store’s discerning eye as a boutique shop.
