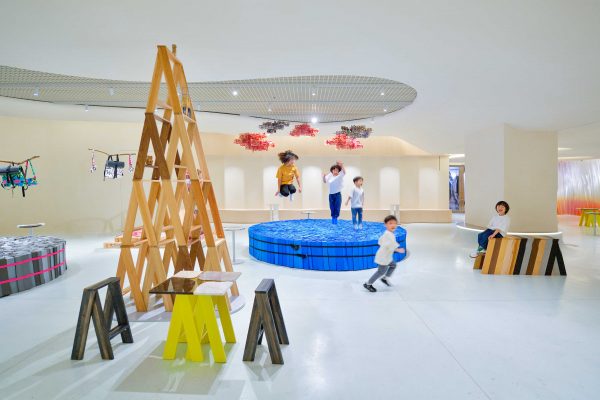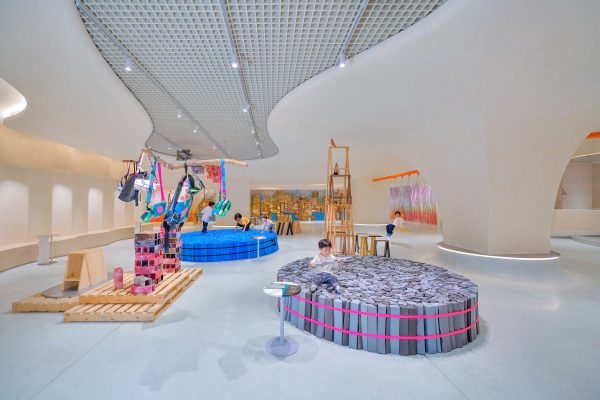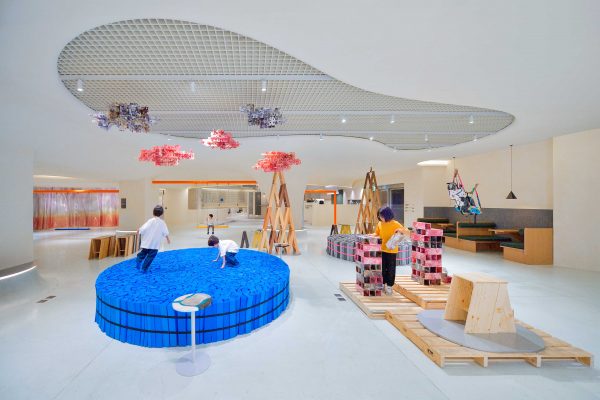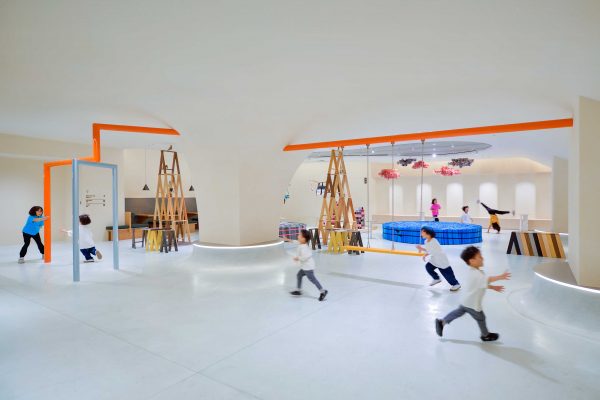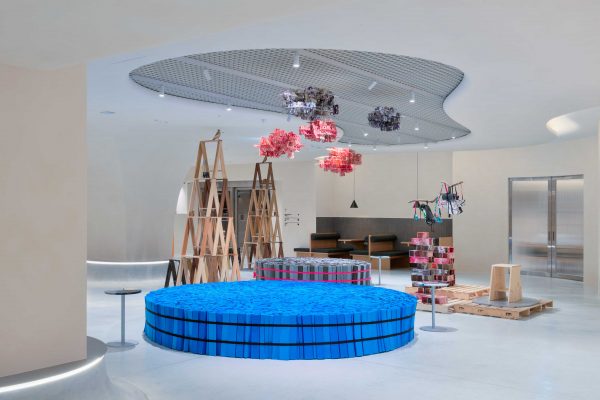主要用途: 常設展示構成
製作: カリモク家具、石巻工房、三和化工、BLOOMING INTERIOR DESIGN CO., LTD.
クレジット: 主催:Farglory Group/キュレーター:INCEPTION/アーティスト:Bope、ENESS、SUPERFLEX
所在・会場: Farglory: BEONE, Taipei, Taiwan
延床面積: 218m2
設計期間: 2024.05-2025.05
施工期間: 2025.05
製作期間: 2024.08-2025.05
写真: Te-Fan Wang
台湾・Farglory Group本社ビルの地下1階に位置するBEONEは、「循環と再生」をテーマに、旧スパ施設を再生したパブリックスペースである。
グループの理念「未来共生 NEX Community」に基づき、人と環境、都市と創造性が交差する場として再構築された。
ロビーエリアは「未来の遊び場」として位置づけられ、来訪者が思い思いに過ごし、楽しみ、くつろぎ、考えることができる。トラフは、再生素材による家具や什器を通じて、柔軟でインタラクティブな環境を提案した。
発泡ポリエチレンの端材を束ねて形成した《MOKOMOKO SOFA》は、軽やかな色彩と心地よい弾力により、長時間の滞在にも快適な座り心地を備えている。
再利用された《AA STOOL》はツリー状に組み上げられ、Fargloryのマスコットや石巻工房のアニマルキットと共に、空間に遊びと物語を添えている。
また、かつて仕上げ材として使われていた大理石の断面や模様に着目し、透過性のあるレジンと組み合わせることで、ローテーブルの天板として新たな表情を引き出した。
素材の記憶を受け継いだこの場所が、未来の公共空間のあり方を考えるきっかけとなることを目指している。
Principle use: EXHIBITION SITE
Production: Karimoku Furniture / Ishinomaki Laboratory / Sanwa Kako / BLOOMING INTERIOR DESIGN CO., LTD.
Credit: Organizer: Farglory Group / Curated: INCEPTION/ Artist: Bope、ENESS、SUPERFLEX
Site area: Farglory: BEONE, Taipei, Taiwan
Total floor area: 218m2
Design period: 2024.05-2025.05
Production period: 2024.08-2025.05
Photo: Te-Fan Wang
Located on the basement level of the Farglory Group headquarters in Taiwan, BEONE is a public space reimagined under the theme of “circulation and regeneration.” Once a spa facility, the site has been transformed in line with the group’s vision for the “NEX Community,” a concept centered on symbiosis between people, environment, and creativity within the city.
The lobby area is envisioned as a “playground of the future,” inviting visitors to spend time freely—enjoying, relaxing, and reflecting. Through the use of recycled materials, TORAFU proposed a flexible and interactive environment shaped by furniture and spatial elements.
The MOKOMOKO SOFA, formed by bundling offcuts of polyethylene foam, features light colors and a resilient yet soft texture, offering comfort even during extended stays. Reused AA STOOLs are stacked into a tree-like formation, accompanied by animal kits from Ishinomaki Laboratory and a bear mascot representing Farglory, adding layers of play and narrative to the space.
Additionally, marble previously used as a finishing material has been reinterpreted—its patterns and cross-sections combined with translucent resin to create tabletops for new low tables, bringing out a renewed expression in the material.
This space, inheriting the memory of its materials, aims to inspire new perspectives on the potential of public spaces in the future.
