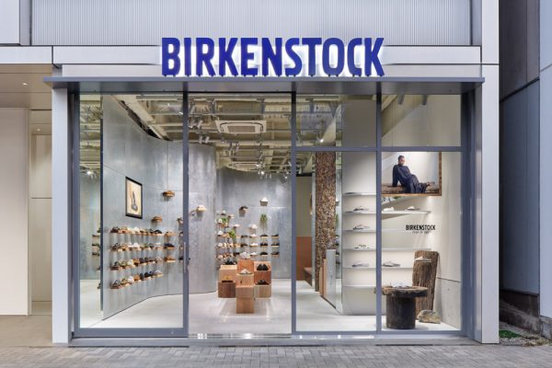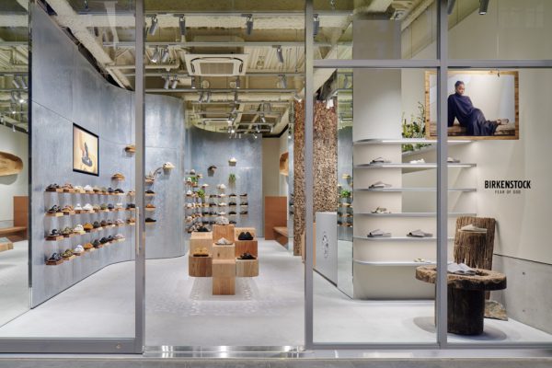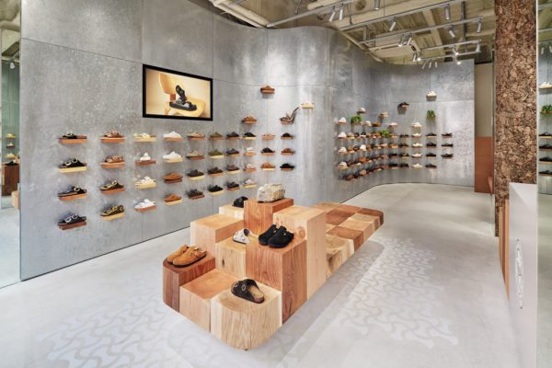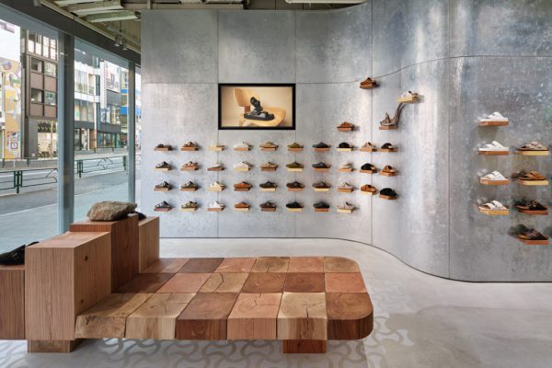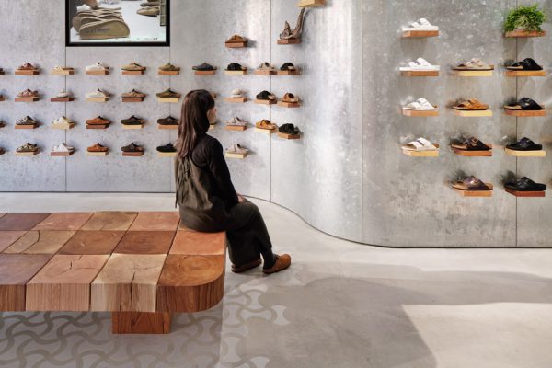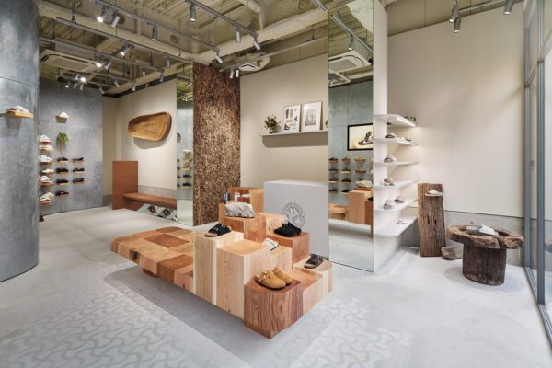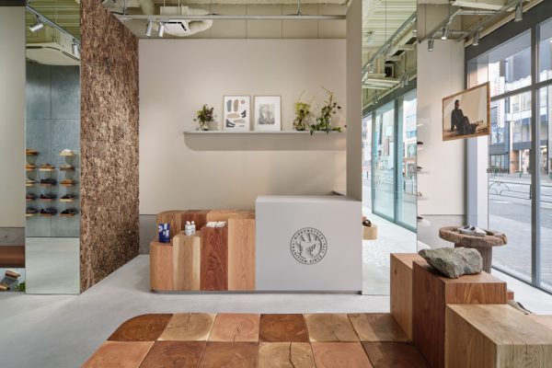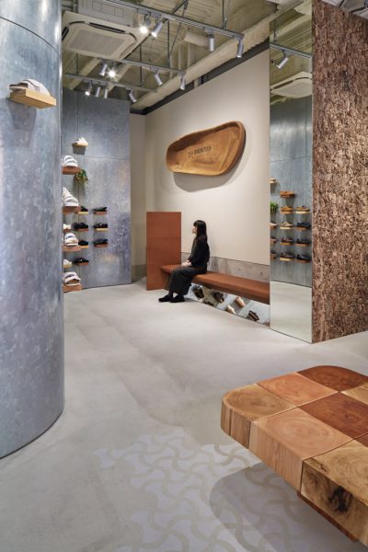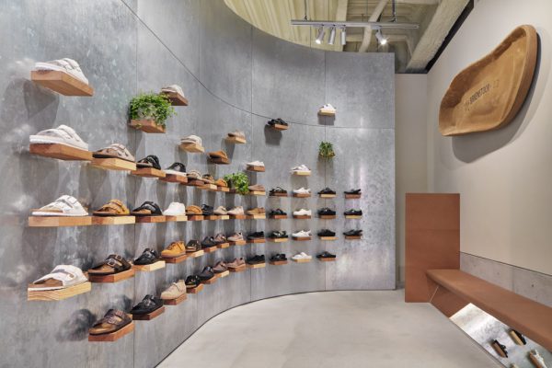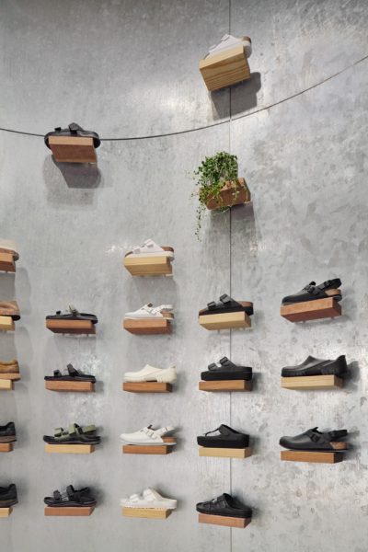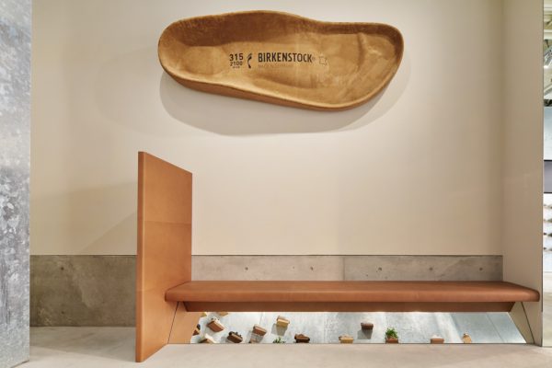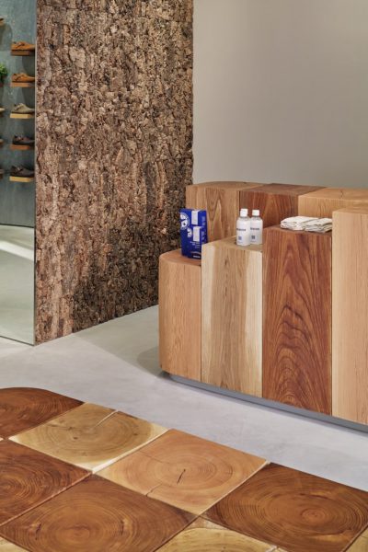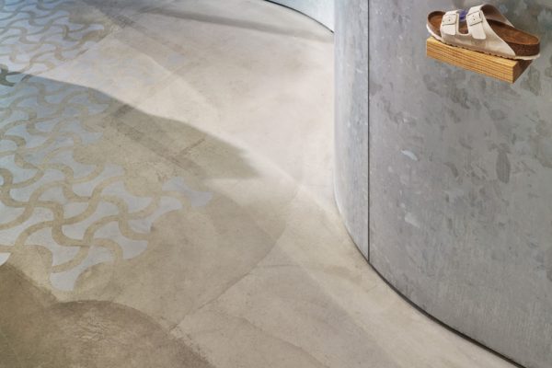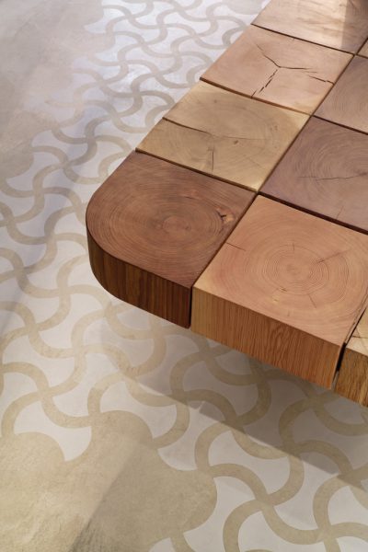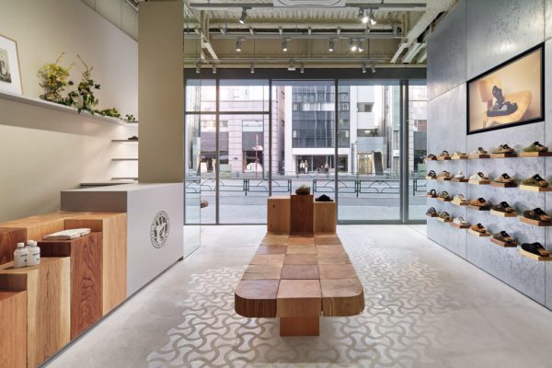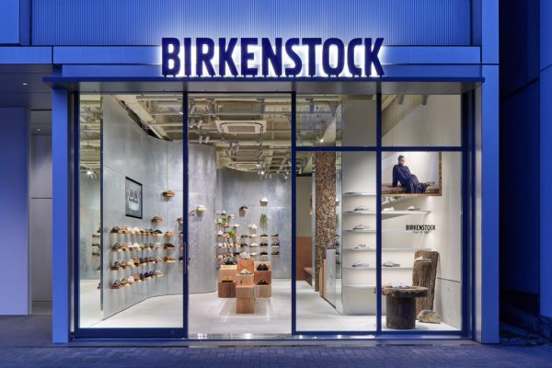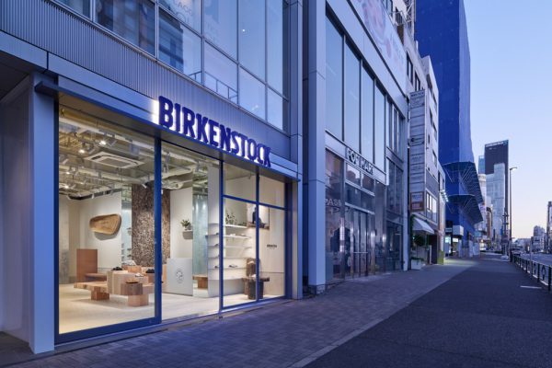主要用途: 物販店舗
施工: D.BRAIN
クレジット: 照明計画:BRANCH LIGHTING DESIGN
所在・会場: 東京 原宿
延床面積: 59.82 m2
設計期間: 2022.6-2023.1
施工期間: 2022.12-2023.2
写真: 阿野太一
ウェブサイト: https://www.birkenstock.com/jp
創業249年になるドイツのシューズブランド、BIRKENSTOCK国内初の直営路面店となる原宿コンセプトストアの内装計画。人通りの多い明治通り沿いに、5.6mの間口と4.2mの天井高を持つ奥行のある空間が敷地となった。東京、原宿というロケーションを踏まえ、同社のクラフトマンシップを体現する空間が求められた。
手作業をベースに素材そのものの特性や物性を取り入れたBIRKENSTOCKのモノづくりにならい、表層にとどまる装飾的な素材使いとは異なる、本物の素材による質感を活かした空間づくりを試みた。
店内に入ると、ブランドのDNAである、フットベッドの有機的なラインから着想した、湾曲したディスプレイウォールが来客を誘導し、回遊するような動線を生み出す。都市環境を表現する溶融亜鉛メッキ鋼板によるウォールは周囲を鈍く写し込みながら空間に奥行を与える。それと対を成すように、オーク、ケヤキ、パイン、チークといった無垢の木材を、量塊のままディスプレイ台や棚板として用いプロダクトを引き立たせる。ディスプレイとベンチを兼ねた島什器や、キャッシャーカウンターは樹種の異なる無垢材のキューブを組み合わせて構成。島什器においては床から浮かせるディテールでその量塊性とは対比をなす浮遊感も併せ持つ。樹木から削り出した木材はノコ引きの目をあえて残すことで、無垢材の存在感を示しながらブランドのクラフトマンシップを象徴する。
ソール裏のボーンパターンを用い、ブランド発祥のドイツの国の形を塗装によって施した入口の床面が、ラグのように来客を出迎える。プロダクトで使われるレザーを用いた店内奥のベンチはゆったりとした時間を提供し、フットベッドの原料となるヴァージンコルクを使用したキャッシャー脇の壁面など、各所がブランドの世界観を演出する。空間を構成する素材を引き立て、各所の人の滞在時間に応じた照明計画とした。
長く歴史のあるブランドのアイデンティティに根差しながらも、立地の地域性を掛け合わせ、新しいコンセプトを象徴する空間を目指した。
Principle use: SHOP
Production: D.BRAIN
Credit: Lighting design: BRANCH LIGHTING DESIGN
Building site: HARAJUKU, Tokyo
Total floor area: 59.82 m2
Design period: 2022.6-2023.1
Construction period: 2022.12-2023.2
Photo: Daici Ano
Website:https://www.birkenstock.com/jp
The interior design for the Harajuku concept store of BIRKENSTOCK, a German shoe brand established 249 years ago. The store is the brand’s first directly managed street-level store in Japan. Situated on the footfall-heavy Meiji-dori Avenue, the site is a deep space with a frontage of 5.6m and a ceiling height of 4.2m. Given its location in Harajuku, Tokyo, a space that embodies the brand's craftsmanship was sought.
BIRKENSTOCK's manufacturing style, which is based on manual work and incorporates the characteristics and properties of the materials themselves, we tried to create space that emphasizes the real texture of materials, as opposed to using materials as surface decoration.
Once entering the store, customers are guided to the inside by the curved display wall inspired by the organic lines of the footbed, the brand’s DNA, which creates a circular flow.
A wall made of hot-dip galvanized steel that expresses the urban environment and adds depth to space while subtly reflecting the surroundings. As a counterpoint, solid wood mass such as oak, zelkova, pine, and teak is used for display stands and shelves to make the product stand out. The island fixture which serves as both displays and benches, and the cashier counter, are made up of cubes made of different species of solid wood. The island fixture has a floating feel that contrasts with the massiveness by floating above the floor. The wood carved from the trees is left with saw marks to show the presence of the solid wood and symbolize the brand's craftsmanship.
Using the bone pattern from the sole back, the floor at the entrance is painted in the shape of Germany, the birthplace of the brand, to welcome visitors like a rug. Across the store, materials enhance the brand’s worldview. The bench in the back of the store is upholstered with the same leather used in the footwear, to provide relaxation. The walls next to the cashier are made from virgin cork, the raw material for the footbeds. The lighting plan complements the materials that make up the space to accommodate the amount of time people spend in each location.
We aimed to create a space that symbolizes a new concept by combining the local character of the location while rooted in the brand's long history.
