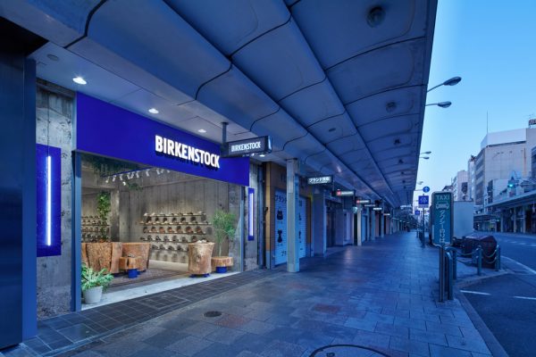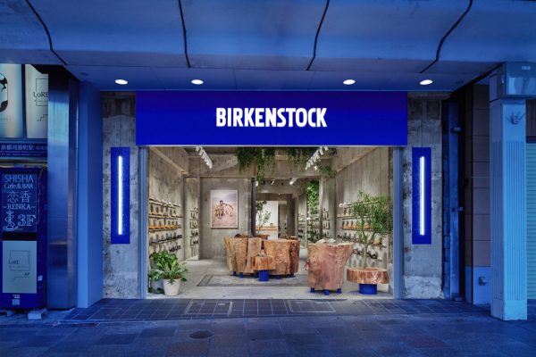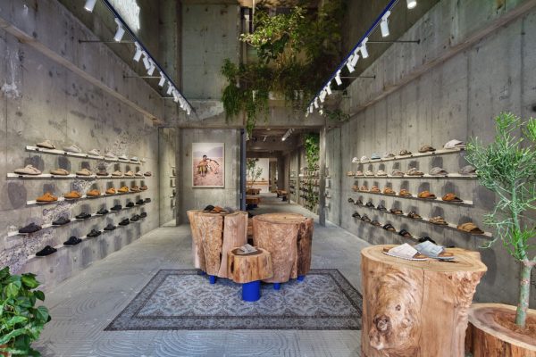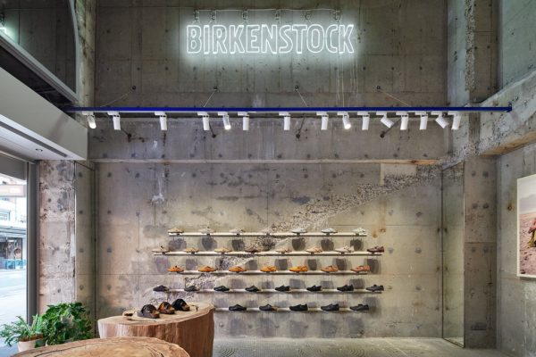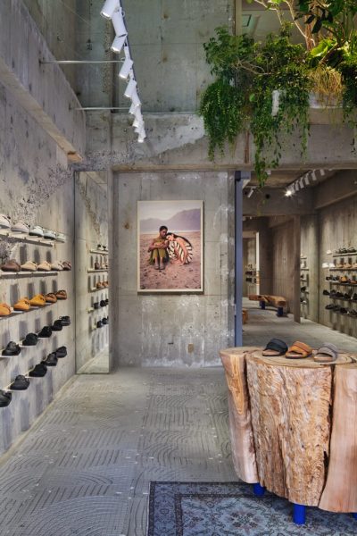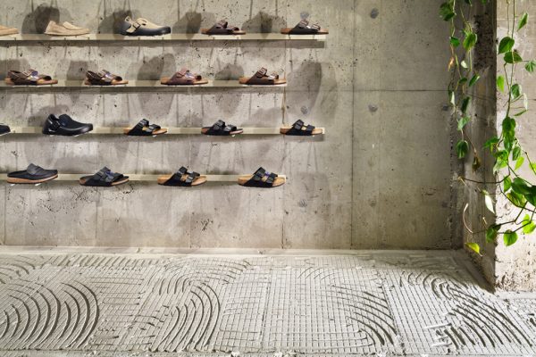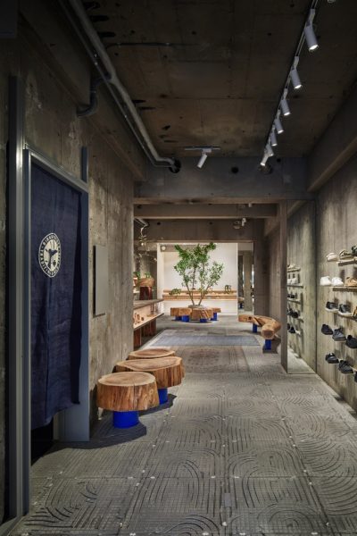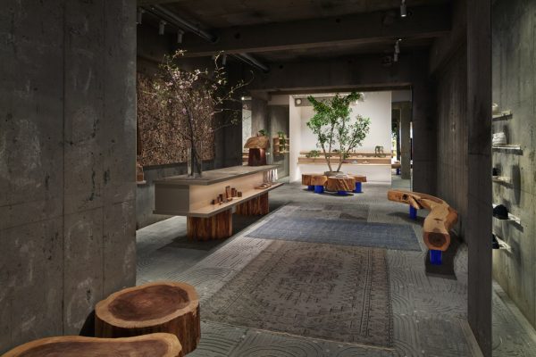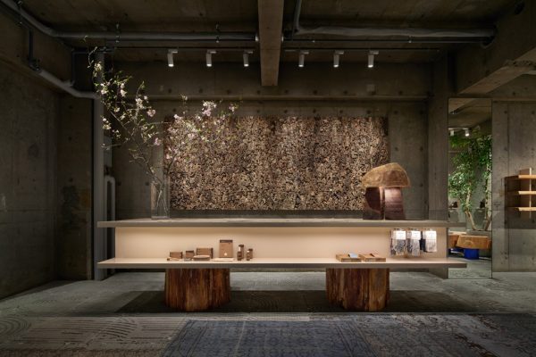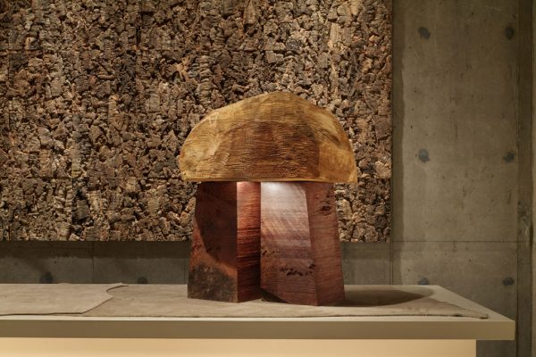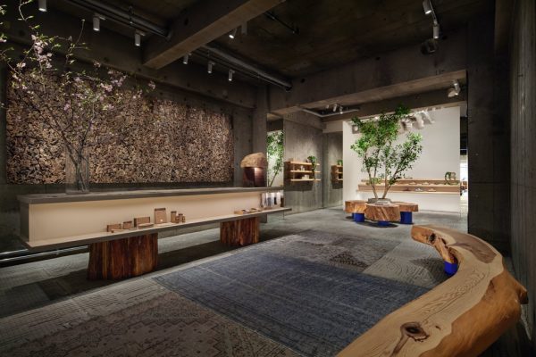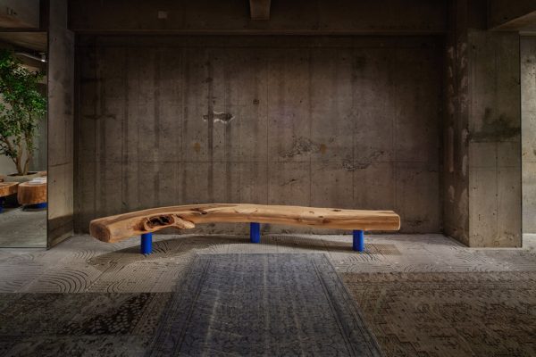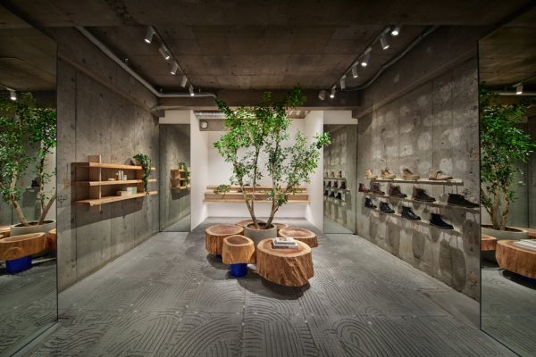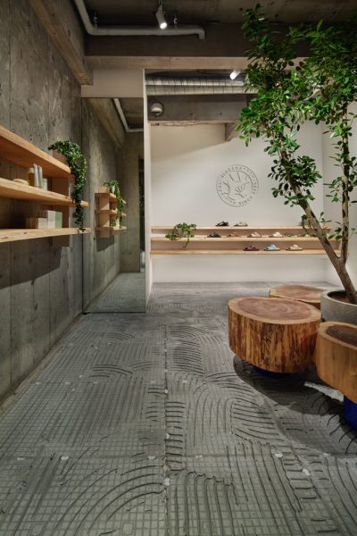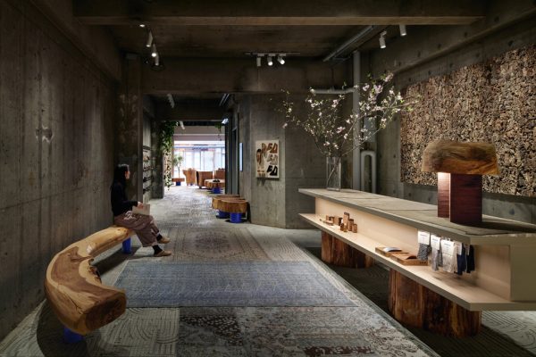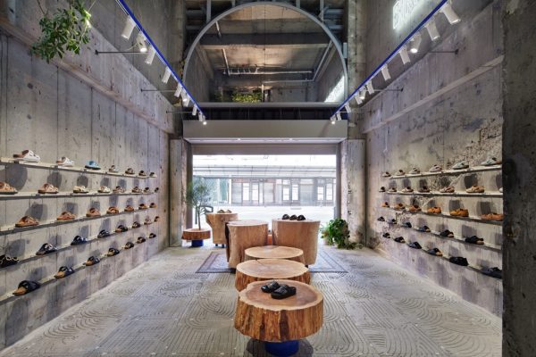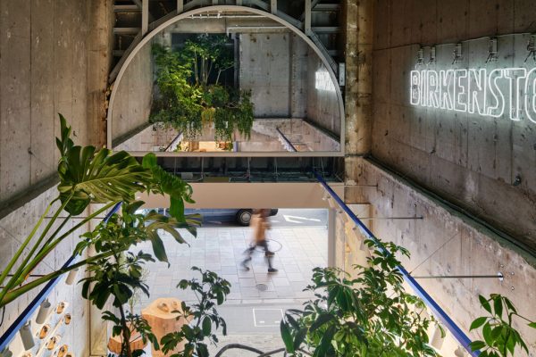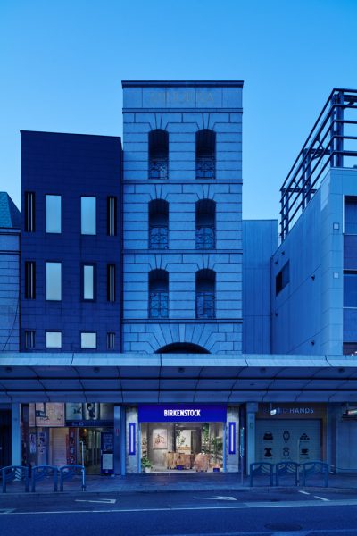主要用途: 物販店舗
施工: D.BRAIN
クレジット: 照明計画: BRANCH LIGHTING DESIGN / 什器製作: ふくい工房 / 植栽計画: フラワーノリタケ / 藍染: BUAISOU
所在・会場: 京都 河原町
延床面積: 98.18 m2
設計期間: 2024.10-2025.01
施工期間: 2025.02-2025.03
写真: 阿野太一
ウェブサイト: https://www.birkenstock.com/jp
創業 251 年になるドイツのシューズブランド、BIRKENSTOCK 国内 4 店舗目の直営路面店の1年間限定ポップアップストアの内装計画。人通りの多い京都の四条通りに面する、間口 3.8m・奥行 24m の京町屋にもよく見られる”うなぎの寝床”と言える建築が敷地となった。河原町というロケーションを踏まえ、歴史的な街並みと同社の伝統を体現する空間づくりが求められた。 門をイメージした、鮮やかなブランドカラーの青いサインパネルと LED ネオン管が、にぎやかな街並みの中で道行く人の目を引く。店内に入ると、開放的な吹き抜けと特有の奥行きのある空間が客を迎える。植栽や壁面のネオンサインが荒々しい既存躯体に映え、新旧のコントラストを生み出す。ディスプレイとベンチを兼ねた丸太の島什器と 1 点物のアンティークラグで、力強くも落ち着きのある店内を演出する。既存床材を剥がしたままのボンド跡を活かして什器を配置し、枯山水のように見立てた。奥には、フットベッドの原料となるヴァージンコルクの壁面を背景に、スウェードレザーで仕上げたカウンターを配置した。その前には、ブランドのクラフトマンシップを象徴するように、最小限の加工を施した無垢材を鮮やかな青の細い脚で浮かせたベンチを置き、「奥庭」のような休息の場を演出する。また、量塊感のある特注照明がカウンター上を演出する。最深部には、ロゴを掲示した壁面を背景に、植栽を囲む丸太ベンチによるフットケアやコラボレーション商品のためのスペース とした。 地元の人や観光客が多く行き交う活気のある商店街の中だからこそ、京都の新しいカルチャーに根ざすような、カジュアルさを伴った居心地のいい店舗を目指した。
Principle use: SHOP
Production: D.BRAIN
Credit: Lighting Design: BRANCH LIGHTING DESIGN / Furniture: LIFE WORKS / Plants Design: Flower Noritake / Indigo Dying: BUAISOU
Building site: Kawaramachi, Kyoto
Total floor area: 98.18 m2
Design period: 10.2024.-01.2025.
Construction period: 02.2025.-03.2025.
Photo: Daici Ano
Website:https://www.birkenstock.com/en
For the German shoe brand BIRKENSTOCK, founded 251 years ago, we planned the interior of their fourth directly managed street-level store located in Japan, open for a limited period of one year. Situated in the Kawaramachi district, the site occupies a traditional Kyoto townhouse, often called Kyo-machiya, along the bustling Shijo Street, with a narrow 3.8-meter-wide façade and a deep 24-meter layout. Given its distinctive location, a design reflecting both the historical streetscape and the brand’s long-standing tradition was sought. A striking blue signage in the brand’s signature color, accentuated by LED neon tubing, forms a gateway-like façade that captivates passersby amidst the lively cityscape. Upon entry, an expansive double-height ceiling and the deep, elongated layout typical of Kyoto townhouse architecture welcome visitors. Greenery and neon wall signage contrast with the rugged, exposed structural elements, creating a dynamic interplay between old and new. Solid wood pedestals, which also function as seating, are paired with a one-of-a-kind antique rug, adding a bold yet tranquil, warm character to the space. The original curved marks left after removing the existing flooring were intentionally preserved and incorporated into the layout, resem-bling a Japanese dry landscape garden, karesansui. Further inside, the checkout counter with suede leather laid on top is set against the virgin cork wall, the primary material for BIRKENSTOCK’s signature footbeds. In front of the counter, a solid wood bench, minimally processed and elevated on slender blue legs, symbolizes the brand’s craftsmanship while creating a resting area reminiscent of an "inner courtyard." Additionally, a custom-made table lamp with a sculptural presence enhances the counter area, exuding a sense of material integrity and volume. At the deepest section of the store, a dedicated space for foot care products and collaboration shoes unfolds, featuring a logo-emblazoned backdrop and a seating arrangement with wooden benches encircling a central planter. Situated in vibrant shopping street bustling with both locals and tourists, we aspired to create a warm and inviting space that effortlessly reflects the casual charm of Kyoto's emerging culture.
