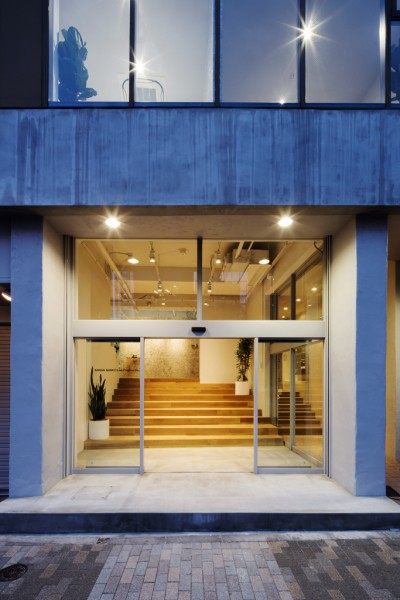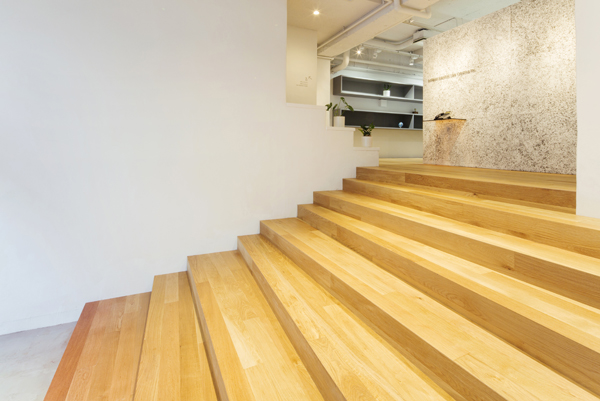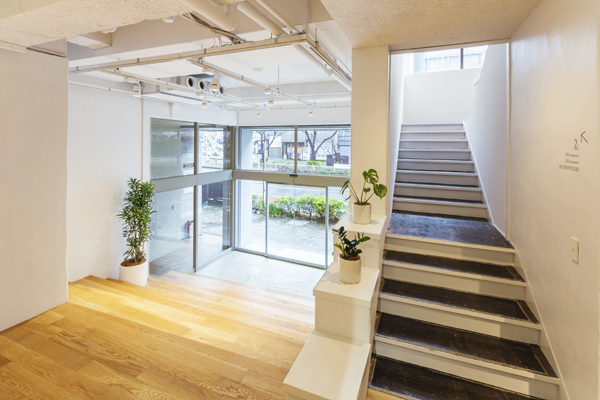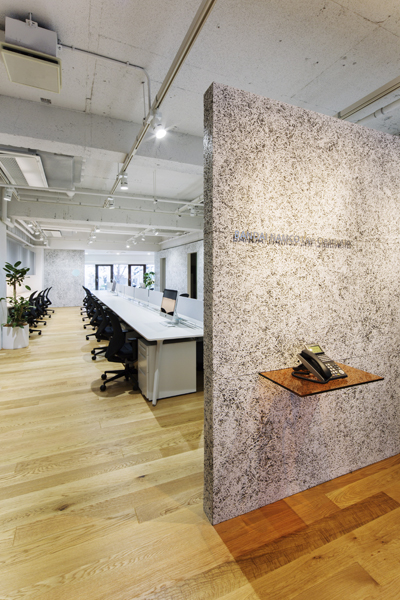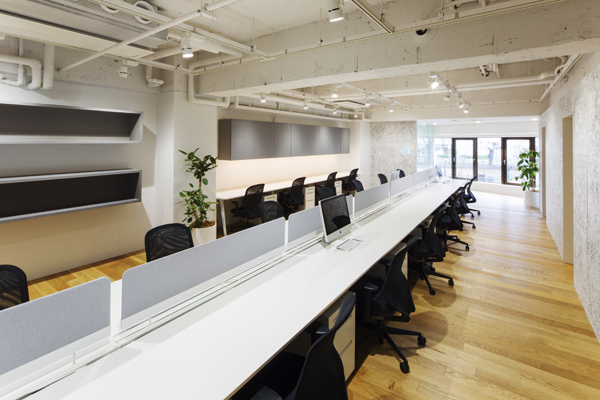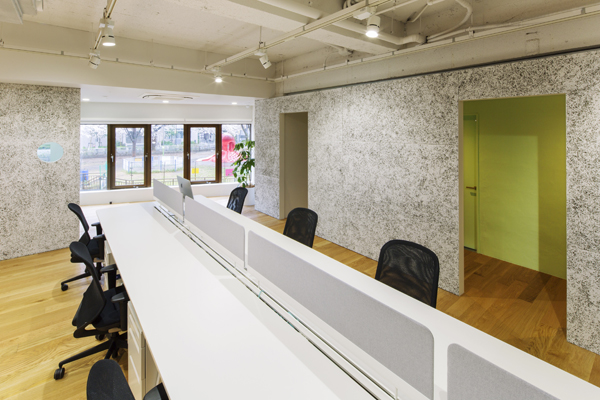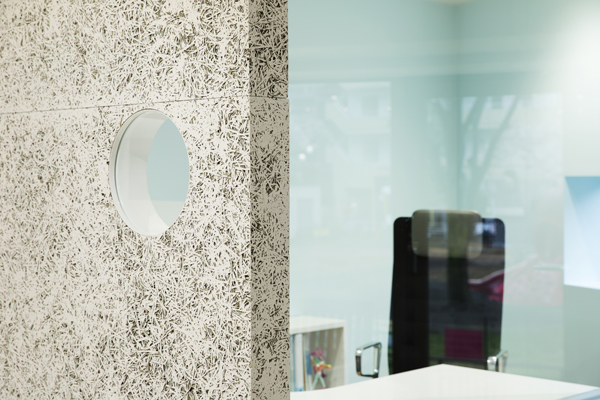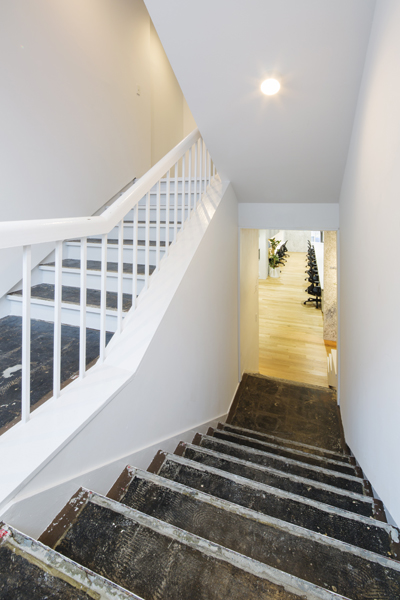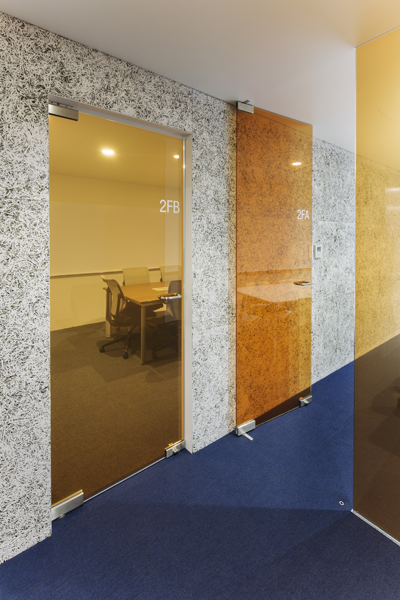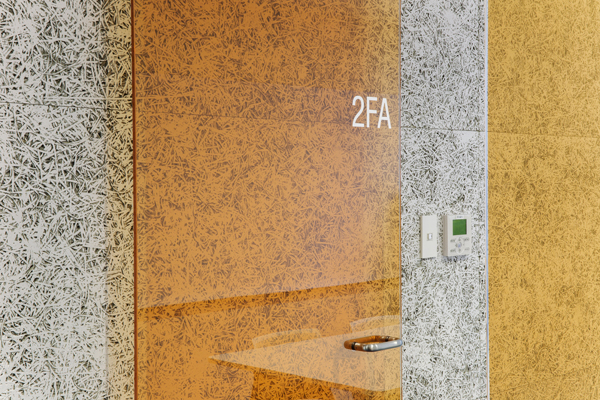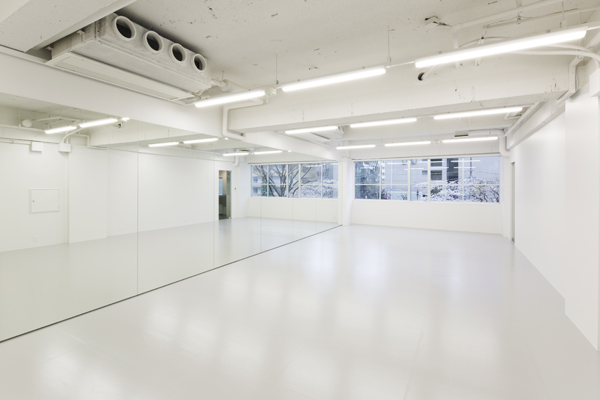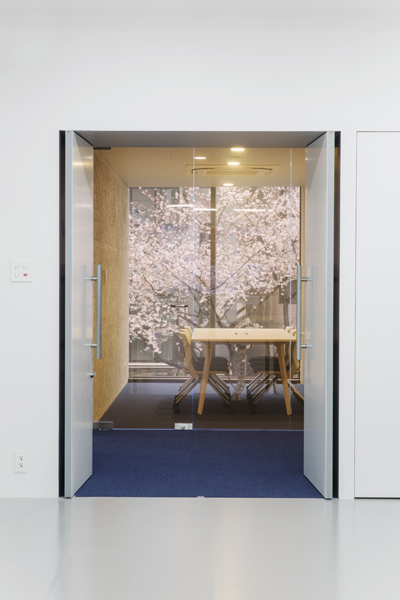主要用途: オフィス
設備設計: 遠藤照明(照明)
施工: イシマル
所在・会場: 東京 恵比寿
延床面積: 290.65m2
設計期間: 2013.11-2014.02
施工期間: 2014.02-2014.03
写真: 吉次史成
コンサートやイベントをトータルプロデュースするオフィスの移転計画。窓から公園を望める、渋谷川沿いに建つ築45年のビルをリノベーションすることとなった。1、2階の2フロアに、執務スペースや会議室などのオフィス機能に加え、ダンススタジオを併設する。通りから公園へ抜ける開放性を持たせるため、リニアな空間構成による計画とした。1階には、方向性を強調する長いデスクによる執務エリア、2階には、会議室と壁一面ミラー貼りのダンススタジオを配置した。明治通りに面するグランドレベルと1階のフロアレベルとの1500mmの高低差を活かし、踏面を変則的な角度で振った大階段をエントランスに設けた。大階段はオフィスの顔ともなり、来客をスムーズに上階へ誘導する。内部の天井、壁面はスケルトンのまま塗装で仕上げ、新設した木毛セメント板の壁がエントランス、執務、個室や給湯室などの各スペースでアクセントとなりながら空間を仕切る。同様に、各所に配したカラーガラスや、開口からのぞくパステルカラーの壁面が、窓の外に見える公園の桜と共にオフィスに彩りを与えている。手を加える部分を慎重に付け足しながら、既存建物が持つ躯体の特徴や周辺環境を最大限に活かす計画とした。
Principle use: OFFICE
Facility design: ENDO-Lighting(Lightings)
Production: Ishimaru
Building site: Ebisu Tokyo
Total floor area: 290.65m2
Design period: 2013.11-2014.02
Construction period: 2014.02-2014.03
Photo: Fuminari Yoshitsugu
We designed the new offices of a one-stop concert and event production company in Shibuya, Tokyo. The project involved the renovation of a 45-year-old building located by the riverside of the Shibuya River with a view of a park. The 1st and 2nd floors of the building house the office components, such as an open work space, meeting rooms, etc., as well as a full-size dance studio. The linear spatial structure adopted for our design confers a sense of openness to the building, even allowing passersby to see the park from the street.Long rows of desks accentuate the directionality of the work space located on the 1st floor, while various meeting rooms and a dance studio fitted with a mirror spanning the length of the wall can be found on the 2nd floor. Moreover, the grand staircase found at the entrance takes advantage of the difference in height (1500mm) between the ground level and the1st floor and features stairs running at irregular angles relative to the street. This grand staircase becomes the face of the office while guiding visitors to the upper floors in a smooth manner.A paint finish was applied directly onto the skeleton framing of the ceiling while newly erected walls made of cemented excelsior boards were used to partition and accentuate each space in the office, such as the entrance, work space, meeting rooms, and office kitchen.Similarly, colored glass panes found throughout the area and pastel colored surfaces visible from openings in the walls, along with the cherry blossoms in the park, which can be seen from the windows, all contribute to add a touch of color to the office.We sought to capitalize to the maximum extent possible on the characteristics of the existing building's frame as well as its surrounding environment while carefully adding reconfigured parts.
