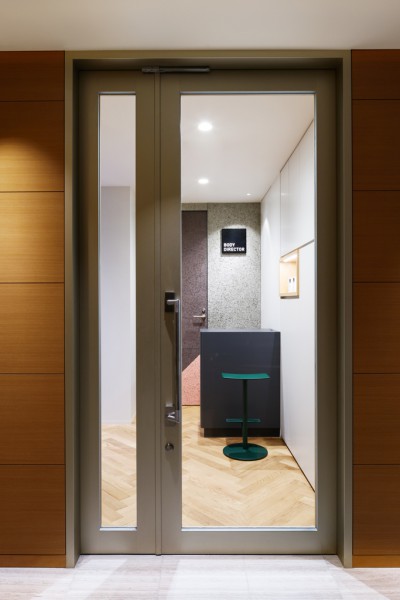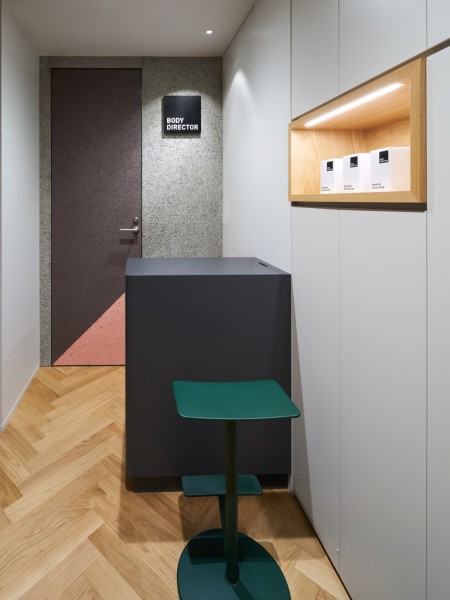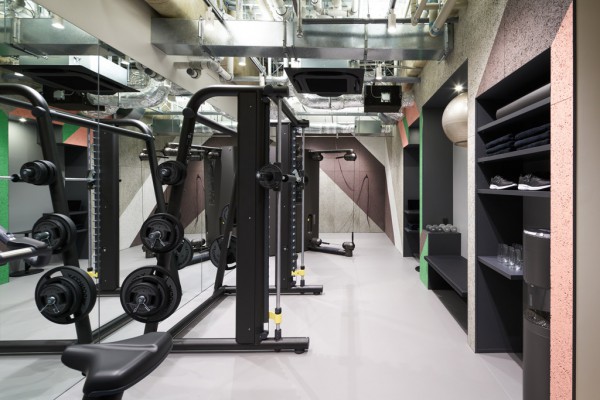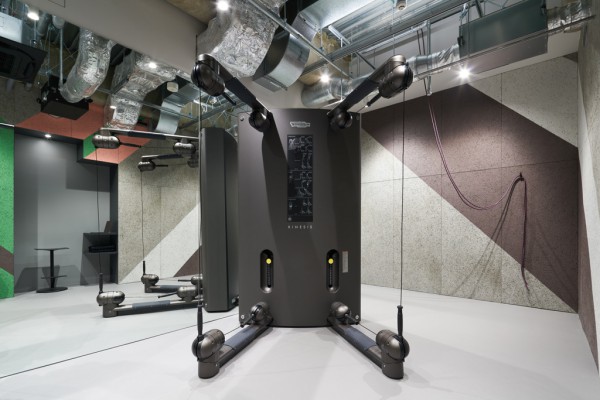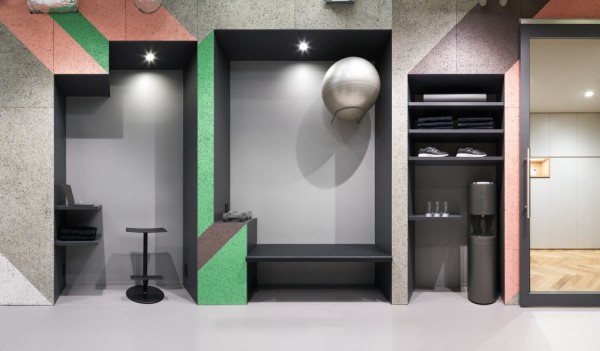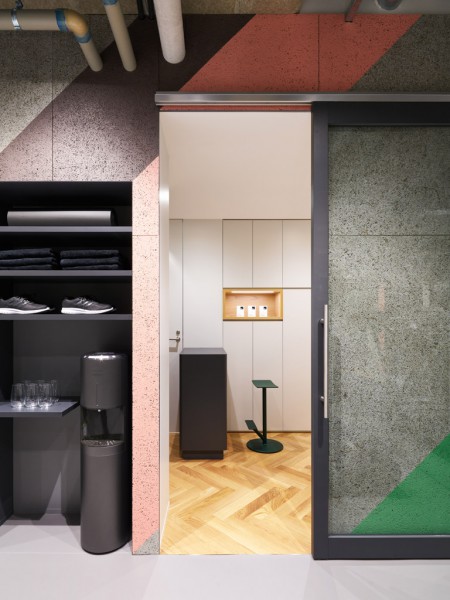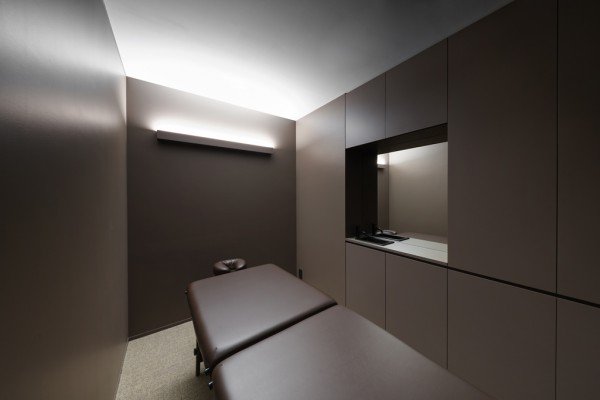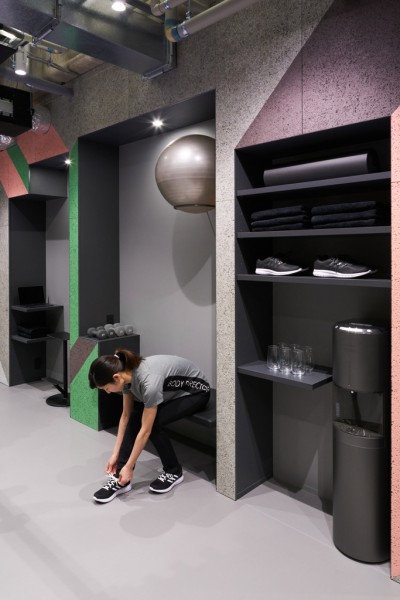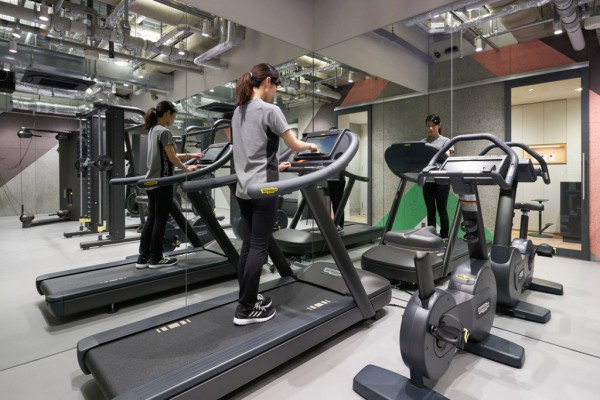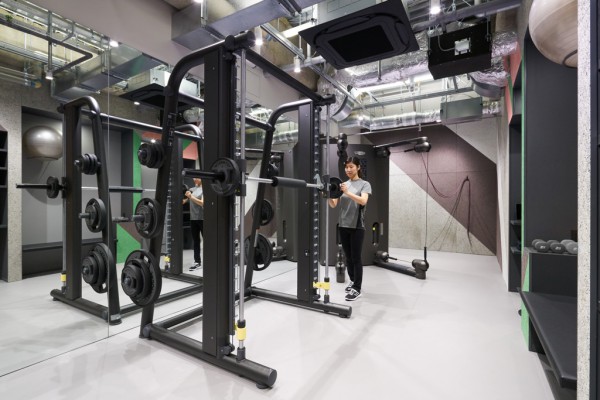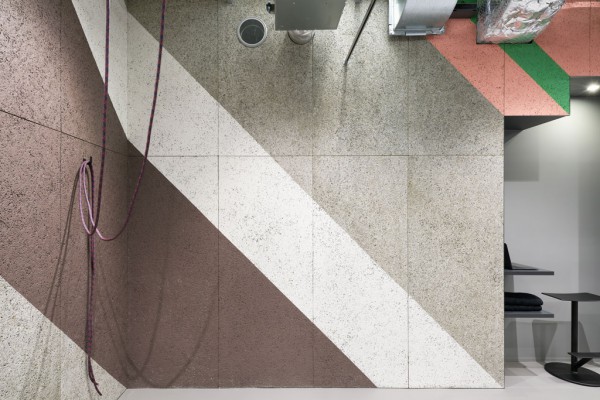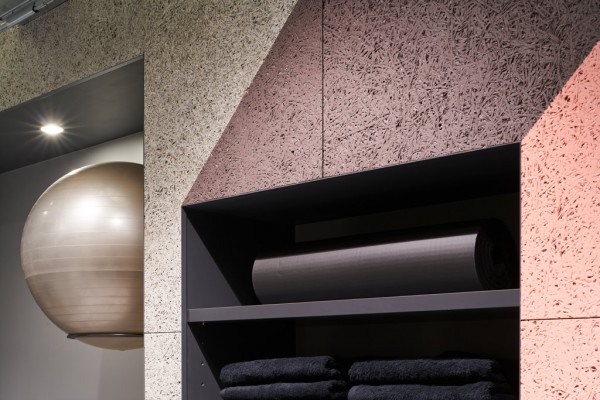主要用途: フィットネスジム
施工: イシマル
クレジット: 照明計画/遠藤照明
所在・会場: 東京 千代田区
延床面積: 59.412㎡
設計期間: 2018.02-2019.03
施工期間: 2019.02-2019.03
写真: 阿野太一
15年以上に渡り、独自のメソッドで取り組んできたプライベートジムBODY DIRECTORの内装計画。
千代田区平河町に新築された THE KITANO HOTEL TOKYO の地下1階に位置する60m2に満たない場所を、効率的に使いながらも、ゆったりと落ち着いて利用できる空間が求められた。
間口6m、奥行9.8mの空間を2つに割り、半分をフィットネススタジオ、もう半分に諸機能の個室を集め、内装の雰囲気も対照的なゾーニングとした。
縦長のフィットネススタジオの壁2面には、体育館でも使われる吸音性を持つ木毛セメント板を配し、カラーのパターンを描きながら、スタジオ内に躍動感を生み出す。
対角の2面は、高さ2.5mの鏡で覆い、トレーニング中の姿を映しながら、空間に広がりを加えている。トレーニング備品は、ベンチなどの家具と共に壁面の開口に埋め込み、スペースを確保した。
スタジオにはリノリウム、受付や個室には、温かみあるナラ材のヘリンボーンや、サイザル麻を敷き、自然素材の床が、空間に異なる趣を与えている。
フィットネスジムという躍動的なイメージと高級ホテルに相応しいホスピタリティを融合させる、両義的な空間を目指した。
Principle use: Fitness Gym
Production: ISHIMARU
Credit: Lightings: ENDO
Building site: Chiyoda-ku, Tokyo
Total floor area: 59.412m2
Design period: 2018.02-2019.03
Construction period: 2019.02-2019.03
Photo: Daici Ano
Website:https://bodydirector.com/
We performed the interior design of BODY DIRECTOR, a private gym that developed its own original training method for over more than 15 years. Deliverables included a calm, quiet space which could be used effectively in a site measuring less than 60 m² located in the first floor basement of the newly built THE KITANO HOTEL TOKYO in Hirakawacho, Chiyodaku.
We split in two the 6m wide by 9.8m long space, arranging a fitness studio in one half and multifunction private rooms in the other half. We used contrasting zoning to enhance the atmosphere of the interior.
On the two vertically long walls of the studio, we placed sound-absorbing cement excelsior boards, which are also used in gymnasiums, and created a dynamic feel in the studio by drawing colored patterns. For the two facing walls, we covered them with a 2.5m high mirror that adds breadth to the space while reflecting the image of those engaged in training. Training equipment is fitted inside the wall apertures together with benches and other furniture to save space.
The natural flooring materials, featuring linoleum for the studio and warm oak herringbone and sisal hemp covering the reception and private rooms, provide a different atmosphere to each space.
We aimed to create a space embodying the duality of the dynamic image of a fitness gym and the hospitality appropriate to a luxury hotel.
