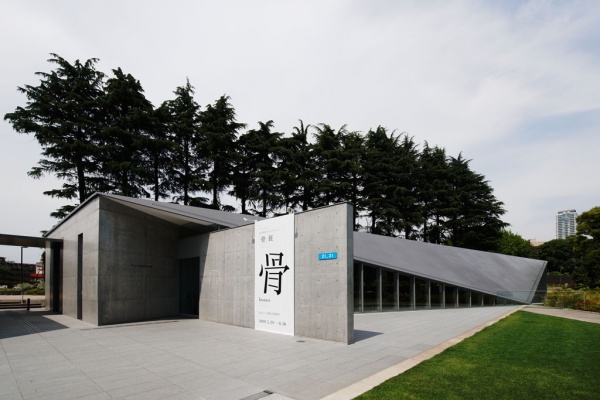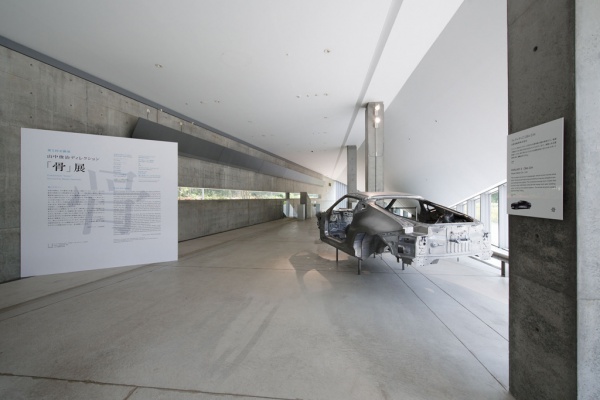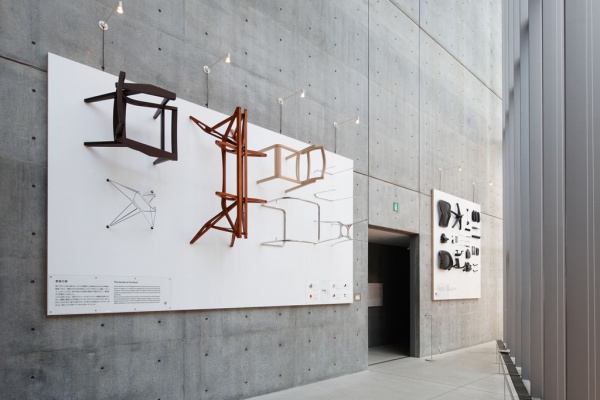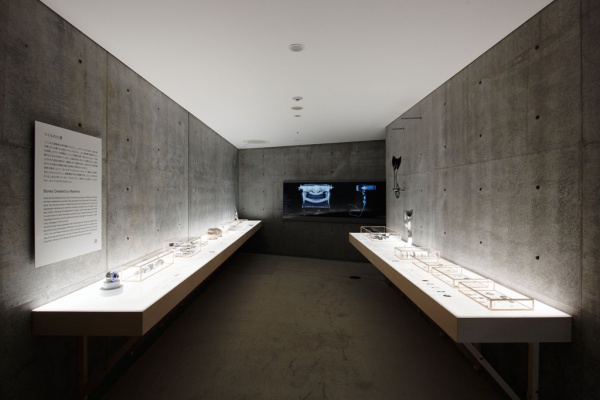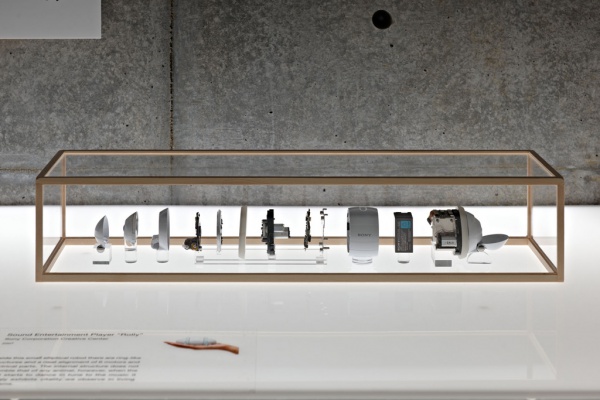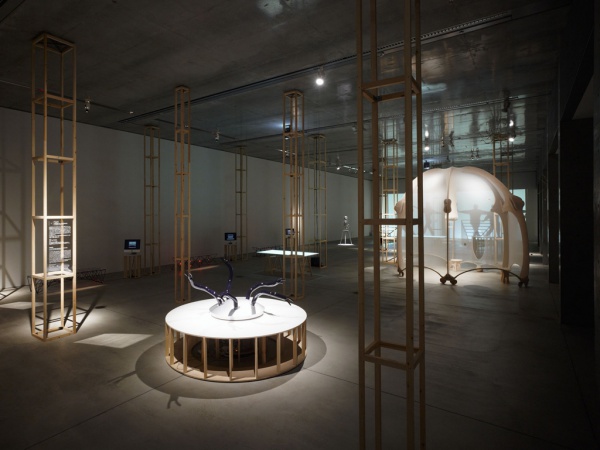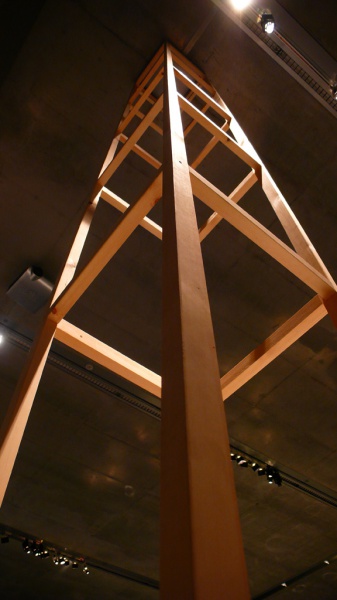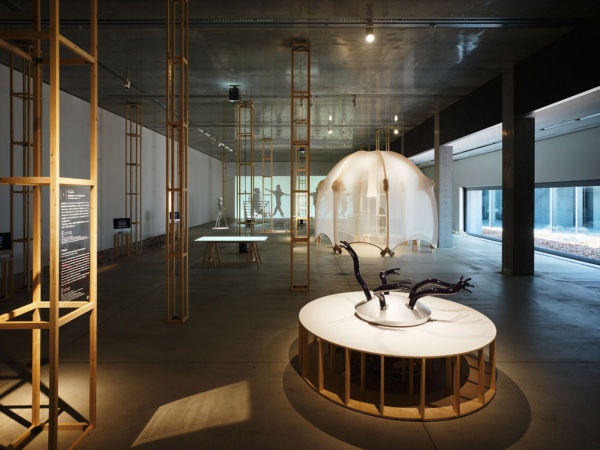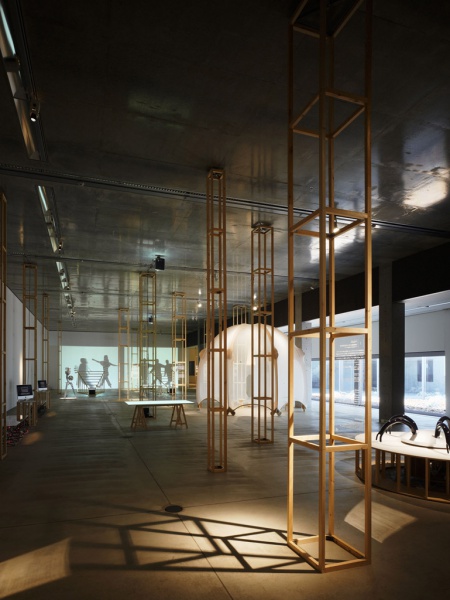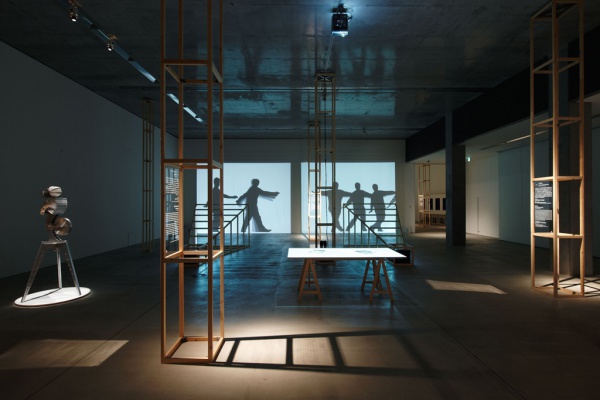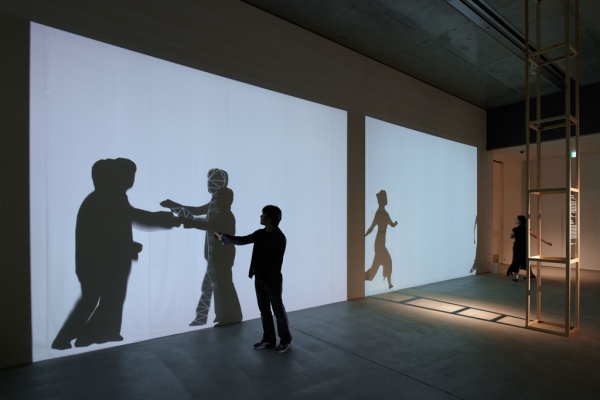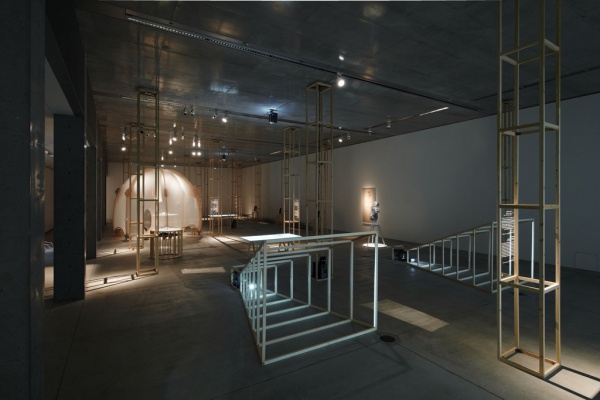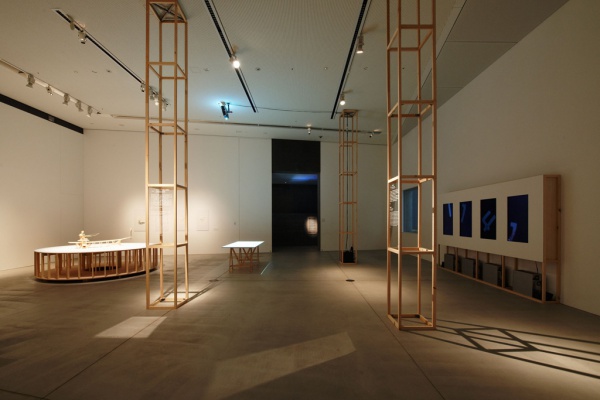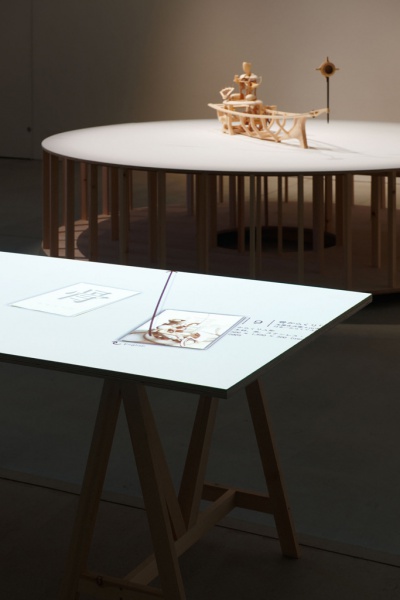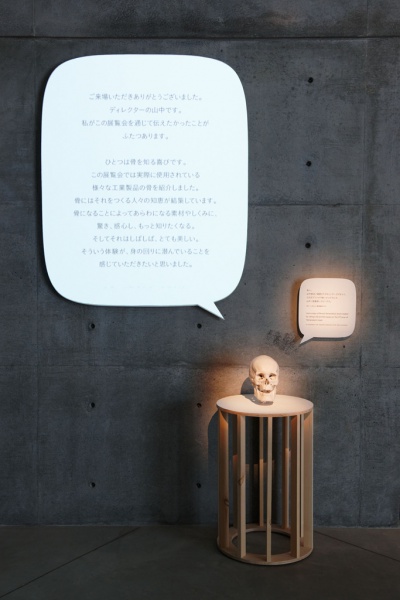主要用途: 展示会場構成
施工: ジールアソシエイツ
クレジット: パネルデザイン:山野英之グラフィックデザイン/照明:マックスレイ
所在・会場: 21_21 DESIGN SIGHT
延床面積: 1226m2(展示部分)
設計期間: 2008.05-2009.04
施工期間: 2009.05
会期: 2009.05.29-08.30
写真: 吉村昌也
21_21 DESIGN SIGHTの第5回企画展 「骨」展の会場構成計画。プロダクトデザイナーの 山中俊治氏を展覧会ディレクターに迎え、洗練された構造を持つ生物の骨をふ まえながら、工業製品の機能とかたちとの関係に改めて目を向けていく企画展 である。
会場は、生物や工業製品の「骨」に目を向ける「標本室」と、「未来の骨」を探るために制作された作品を紹介する「実験室」の2パートで構成される。
「標本室」は精密機器など小さめの展示が多いため、空間の狭さを生かしZ廊下と呼ばれる場所に展示し、その後に未来を示唆する「実験室」が広がるように、通常とは逆になる動線計画とした。林立する柱が会場全体を覆い、その柱の影に見え隠れしながら作品が置かれている。方向性を持たない柱の林立する空間は、作品の間を適度に分節しながら鑑賞者の自由な動きを誘発する。
構造体としての柱は建築物の「骨」といえる。荒野に立つ遺跡の柱のように、本来の荷重を受ける機能から解放された柱はより自由になる。会場に林立する柱も、コンクリートの柱と同じサイズではありながら、建物の構造体ではない。形態を保つ最小限の部材による文字通り「骨」だけの柱が、大きな空間を柔らかくゾーニングし、また配線や設備を収納するなど作品のための補助的な役割を持つ。作品が置かれる什器も同様に、展示のための最小限の部材を残した形態をとる。
構造体から解放された「骨」が、機能的に様々な要請を受けながらも会場の風景をつくる存在となっていく。
Principle use: EXHIBITION SITE
Production: Zeal Associate
Credit: Panel design: Hideyuki Yamano Graphic Design / Lightings: MAXRAY
Building site: 21_21 DESIGN SIGHT
Total floor area: 1226m2
Design period: 2008.05-2009.04
Construction period: 2009.05
Duration: 2009.05.29-08.30
Photo: Masaya Yoshimura
The Exhibition “bones” was designed as “Exhibition 5” (the fifth exhibition) of 21_21 DESIGN SIGHT. This exhibition, directed by Shunji Yamanaka, directs our attention to the relationship between function and form in industrial products, while considering the sophisticated structures of the bones of living things.
The exhibition is comprised of such two parts as “Specimen Room” and “Laboratory.” The former possesses samples of “bones” of living things and industrial products while the latter introduces the works that were created to explore “the bones of the future.” Since the showpieces in “Specimen Room” are such relatively smaller objects as precision apparatus, they are exhibited at Z-shaped corridor. Contrary to the usual flow planning, we located “Laboratory” ahead of this narrow “Specimen Room” with a view to providing a sense of extensiveness of the future.
The exhibition site is thickly forested with columns. And when visitors look into this forest, they will catch glimpses of the various exhibiting pieces. The columns that seem to have been randomly placed
within this space gently partition off each exhibit and at the same time invite visitors to move about freely to examine each piece up close.
As a structural element, it could be said that columns are the "bones" of a building. Like the remains of ancient columns that stand tall in the wilderness, columns seem to gain more freedom once they have been liberated from their primary function of upholding weight.
Although the newly designed columns are the same size as the existing concrete columns that support the building, they do not function as a part of the architectural structure.
The subtle "bone" like columns made of bare minimum of materials required to maintain shape softly zone the large space. These columns also serve a supplementary function for the pieces on exhibition; they provide a storage area for wires and other equipment. The fixtures and furnishing on which the pieces have been placed are also made of very
minimal material.
Although these "bones" have been freed from their structural role, they help create the atmosphere in the exhibition site, while still performing various functions.
