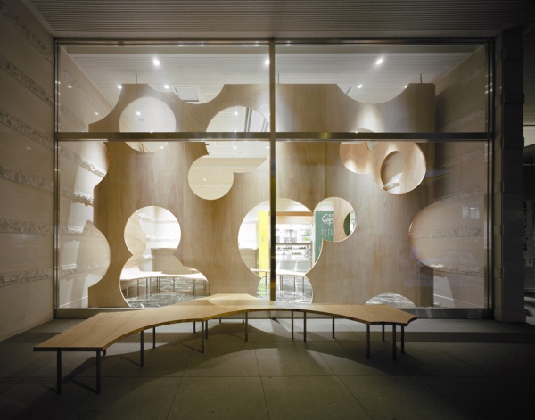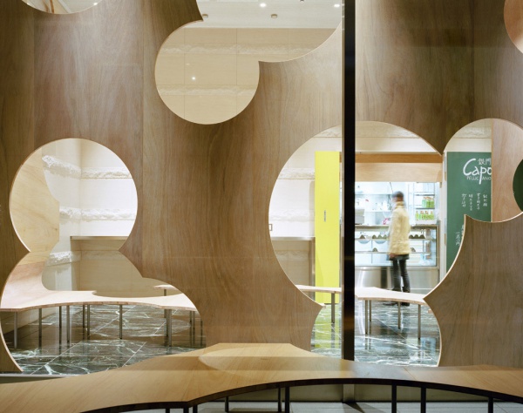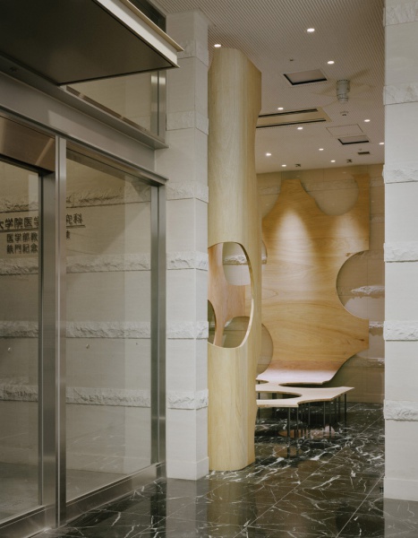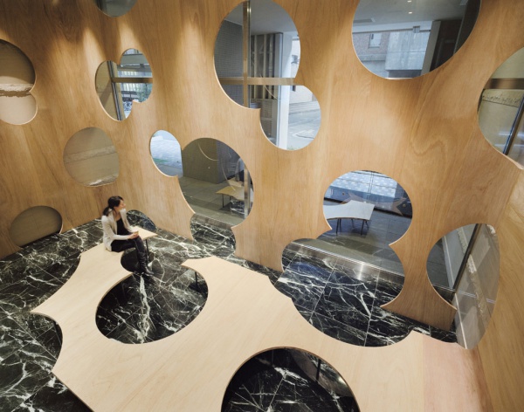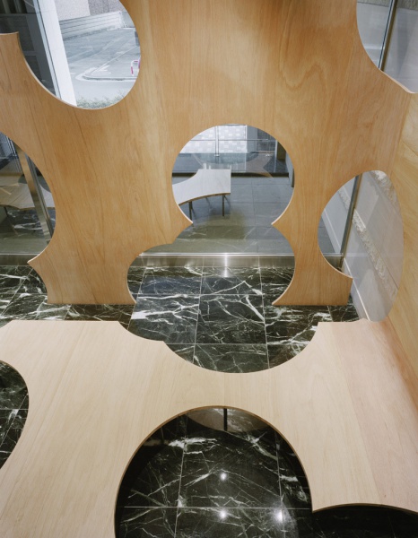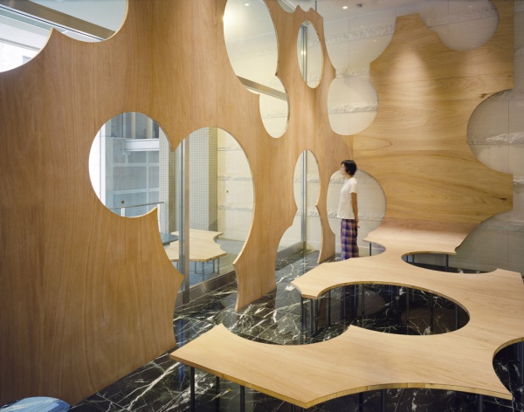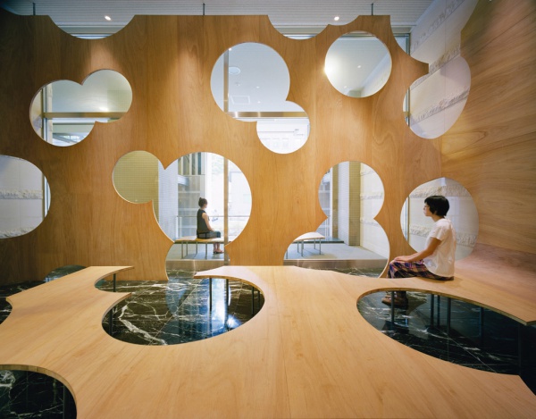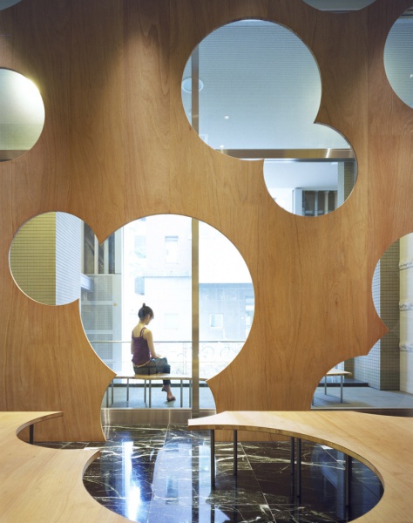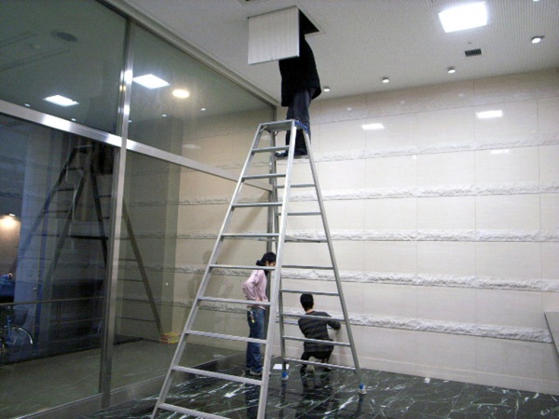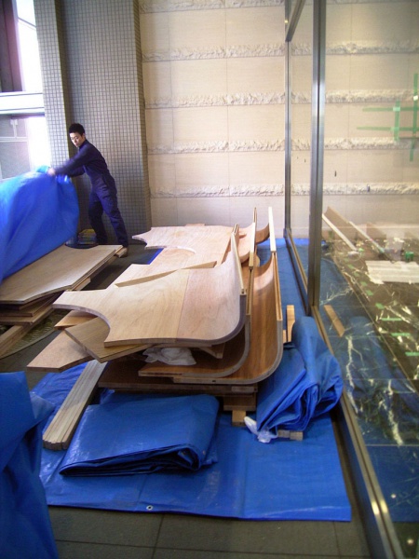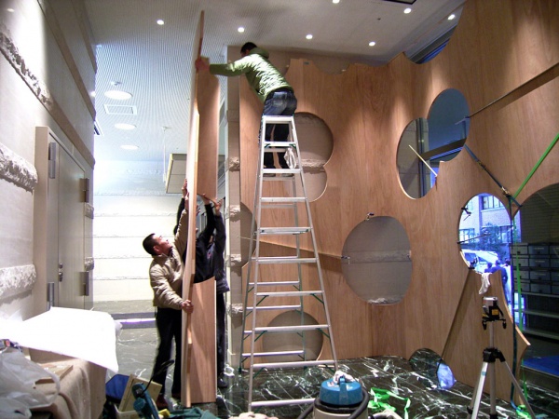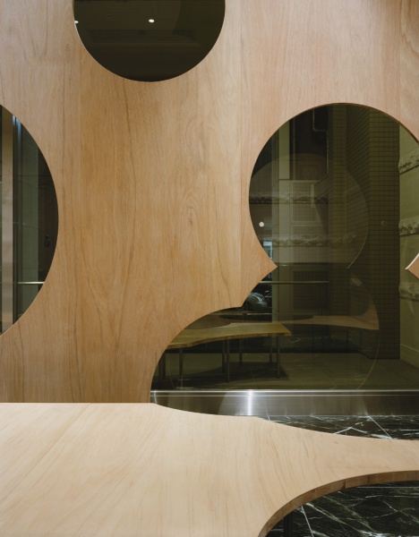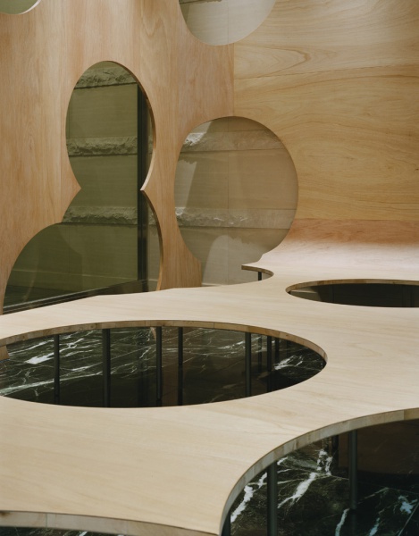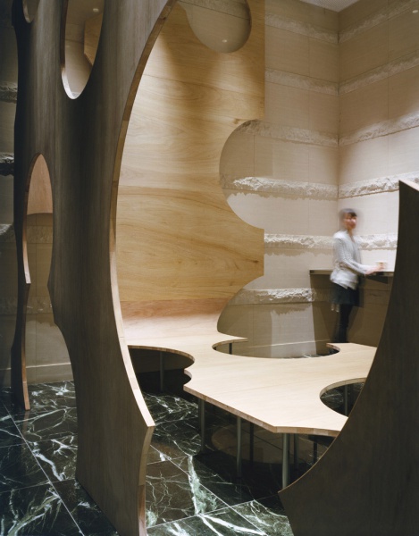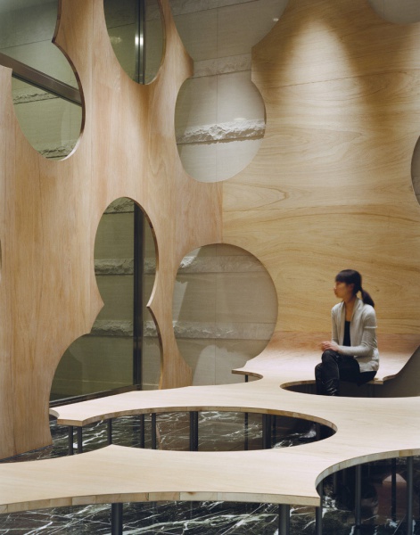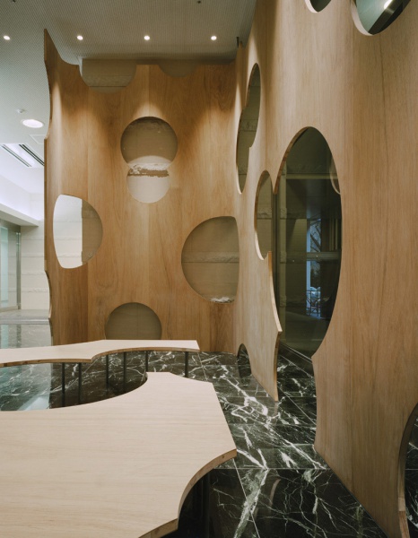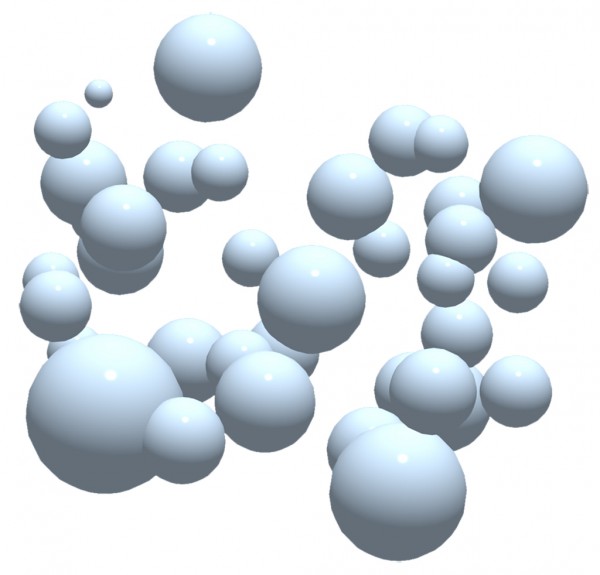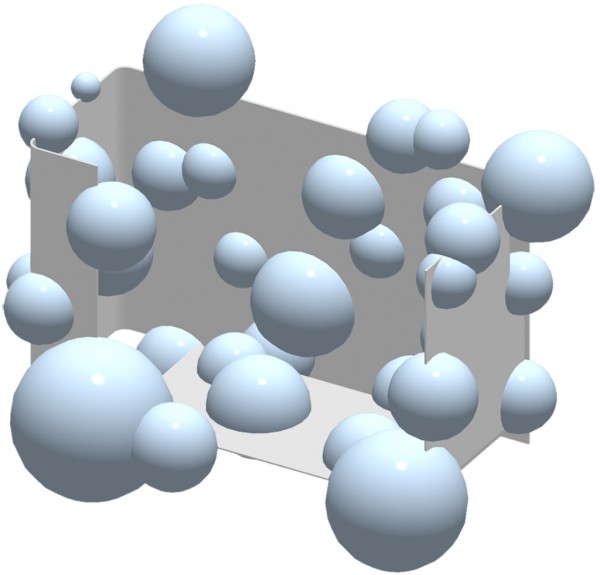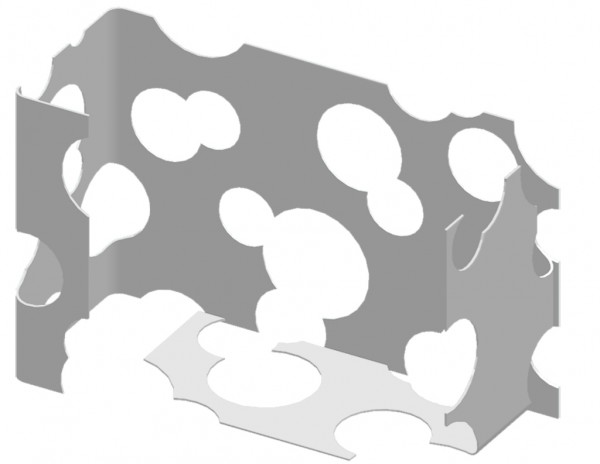主要用途: カフェコーナー
設備設計: マックスレイ (照明)
施工: イノウエインダストリィズ
所在・会場: 東京大学医学部教育研究棟1階
延床面積: 48m2
設計期間: 2006.06-2007.01
施工期間: 2007.02-03
写真: 阿野太一
東京大学医学部教育研究棟1階エントランス脇の待合スペースにカフェコーナーを設けるプロジェクトである。
もともと、一角に自動販売機が置かれただけであった待合スペースは、石張りの床、壁やステンレスのガラスサッシなど、硬質な材料に覆われている。その硬質な空間に対し、既存の床、壁からオフセットさせた木製のふたつのL形オブジェクトを向きを変えて配置し、ひとつは大きなパーティション、もうひ
とつはベンチとなるよう計画した。
三次元のモデリング空間上において、さまざまな大きさの球を、家具の周囲に浮遊させるように三次元的に配置する。宙に浮かんだ球が、物体に触れるとはじけて穴を穿つようなイメージで、パーティションやベンチと交錯した部分を抜き取っていく。パーティションに穿たれた穴は風景を切り取る窓となり、ベンチに穿たれた穴はその周囲に溜まりの場所をつくる。
幾重にも重なって穿たれた穴は、壁や天井を突き抜けて球が存在するかのように空間に広がりを与える。穴を通して見た風景は、日常の風景を切り取り、非日常的な視点を提供する。
Principle use: CAFE
Facility design: MAXRAY (Lightings)
Production: INOUE INDUSTRIES
Building site: TOKYO UNIVERSITY
Total floor area: 48m2
Design period: 2006.06-2007.01
Construction period: 2007.02-03
Photo: Daici Ano
This is an interior designing project for a cafe space located at the side of the entrance of Faculty of Medicine Experimental Research Building in the University of Tokyo.
At first the place was just a waiting room with a vending machine and was covered with hard materials, such as stone flooring, walls, and stainless window sash. In order to offset the feeling of such hard materials, we used two L-shaped wooden objects placed in a different orientation, one to be a partition wall, and the other for a bench.
Imagining variously-sized spheres floating around in three-dimensional space, we cut circles out of the partition wall and bench as if the floating spheres burst and made holes on contact with them. People can see the surrounding scenery through the holes on the partition wall and hang out with other people sitting on the bench.
Holes overlapping each other make the place feel more open as if there were floating spheres passing through the wall and ceiling, and framed scenery through the hole provides people a new perspective
from which to view everyday life.
