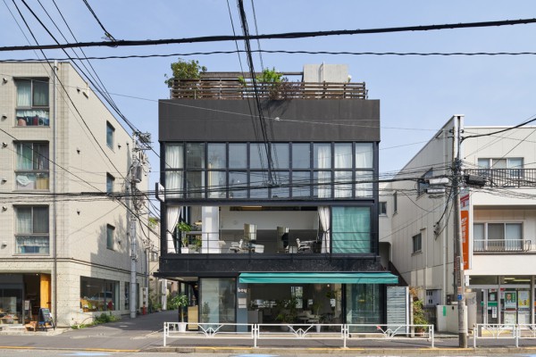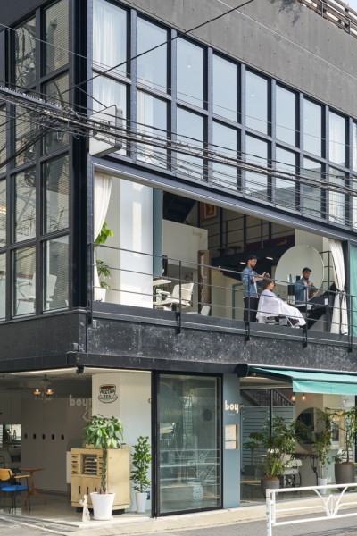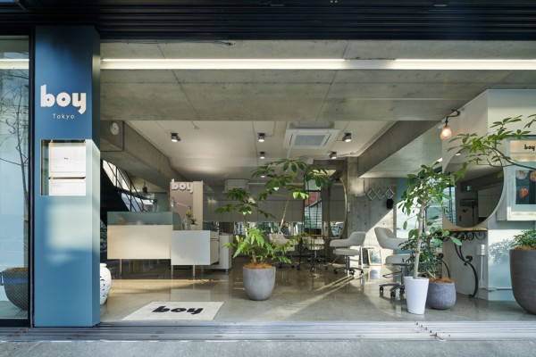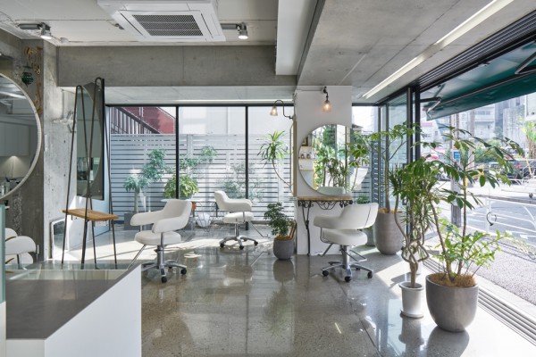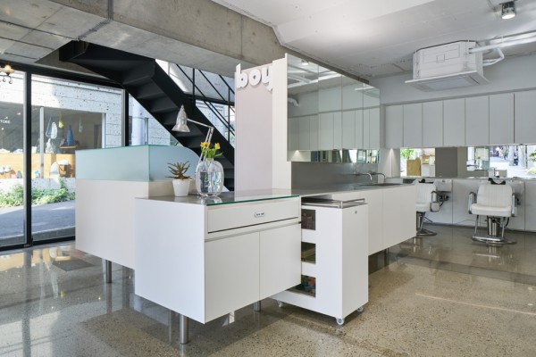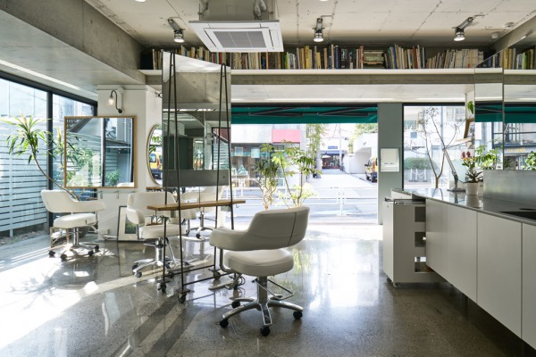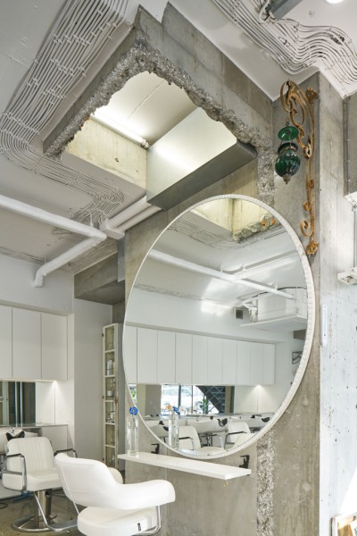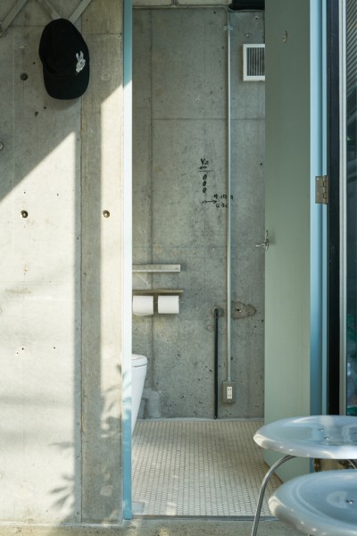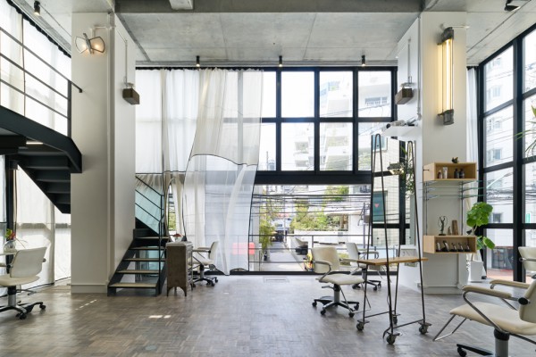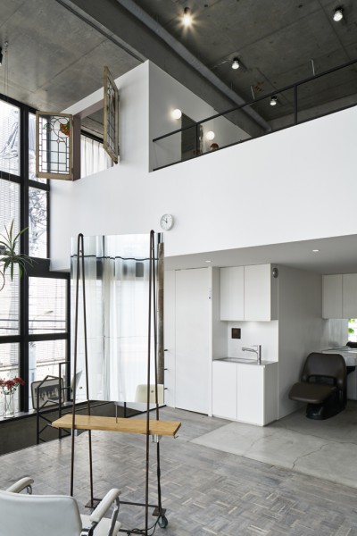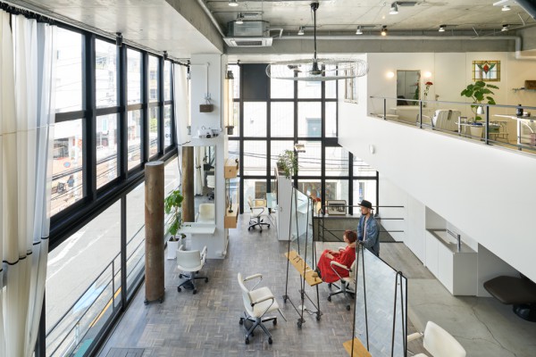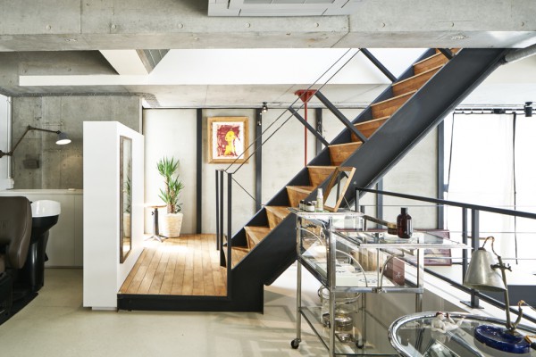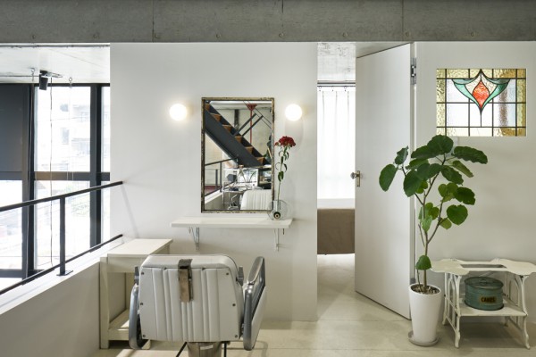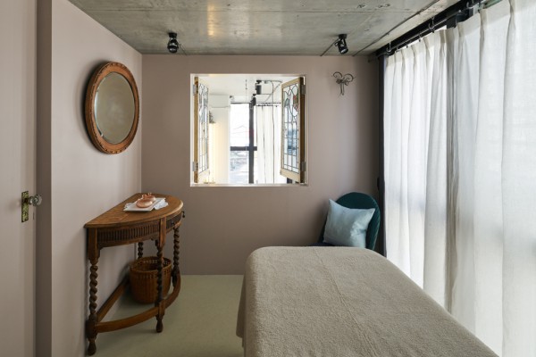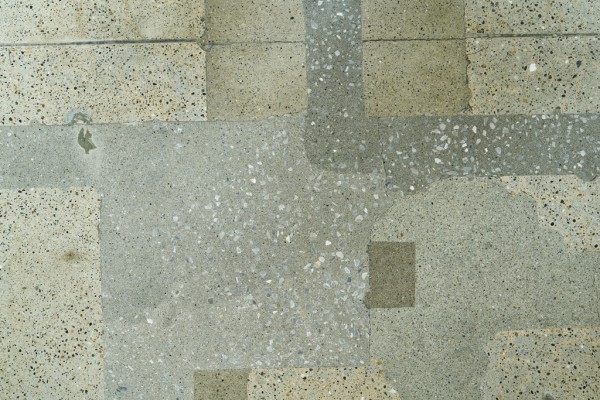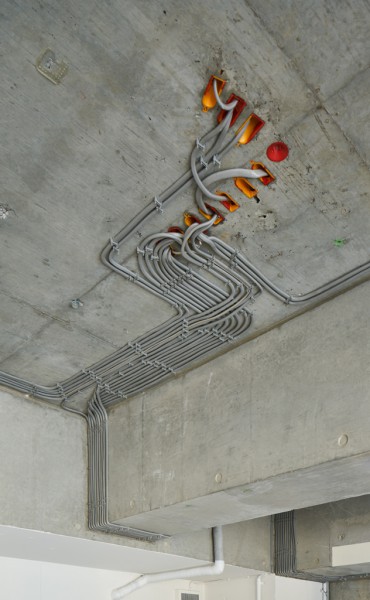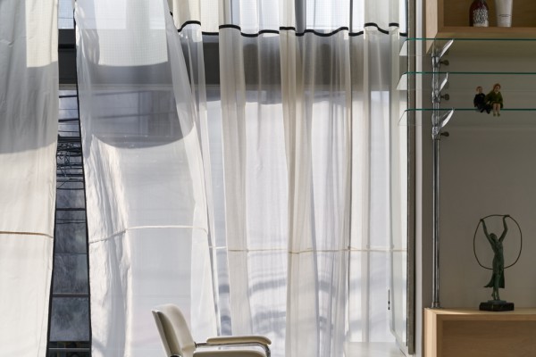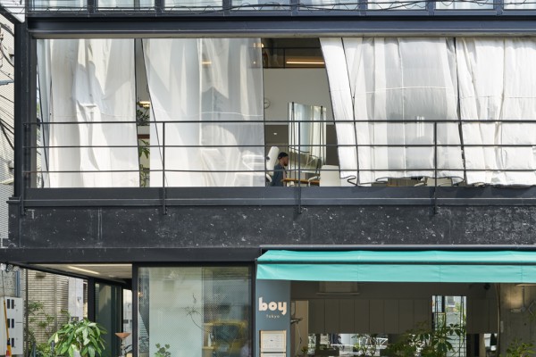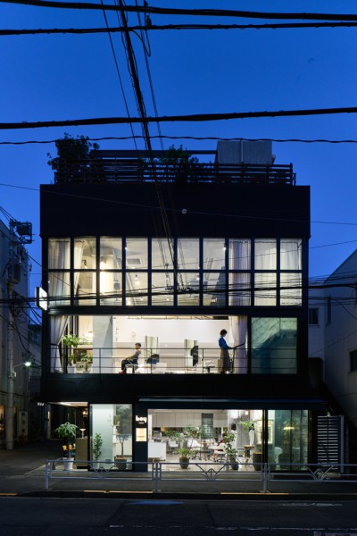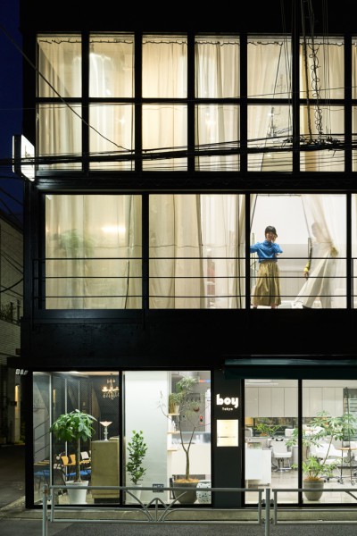主要用途: 美容院
構造設計: オーノJAPAN
施工: アンドエス 所在・会場: 東京
クレジット: アートディレクション:茂木大/照明計画:遠藤照明 /テキスタイルデザイン:安東陽子デザイン/植栽:SOLSO
所在・会場: 東京 渋谷
延床面積: 180m2
設計期間: 2017.08-2017.12
施工期間: 2017.11-2018.01
写真: 阿野太一
ウェブサイト: http://boy-inc.com/
ヘアサロンを手がける「boy」の新店舗、「boy Tokyo」の内装計画。原宿の閑静なエリアに飲食店として設計された、屋上と吹き抜けを持つ2階建てのビルの、1、2階をヘアサロン、中2階をエステルームとして改装する。何度も改装が繰り返された内部空間を、建築自体の特徴を引き出すようにスケルトンにし、boy設立以来の35年間で集められた家具や照明、ステンドグラスなどのboyのコレクション品を取り込んで、記憶をつなげていくような計画とした。
1階には、レセプションカウンター、クローク、ワークカウンターなど、様々な機能の什器が求められたため、それらを一体にした大きな家具で、施術エリアと待合スペースをゆるやかに分けている。既存のコンクリート床は磨いてエポキシ樹脂でコーティングした。ダムウェータ―を撤去した開口には内部に照明器具を仕込み、照明ボックスとして生まれ変わらせる。2階では、映画上映会やレクチャー、ワークショップなどが予定されており、それらのイベントの際に床を広く使えるよう、壁や柱に取り付けた什器以外は、全て可動式の什器で構成した。床は既存のパターン貼りフローリングに磨きと染色を施して仕上げ、中2階の床は、5.3mの天井高さを活かして、天井から吊り下げる構造で増床を行い、エステルームの個室をつくった。2層分の高さの大きな窓には、既存の黒いサッシュに合わせて、黒いリボンで縁取ったカーテンを製作し、外光を柔らかく取り込む。それら既存躯体へ慎重に手を加え、ヘアサロンとしての機能を備えた空間に、boyのコレクション品が彩りを与えている。
boyのカット技術「HAZUSHI(ハズシ)」にならい、完成させすぎない、クリエイティヴで変化を予感させるような空間を目指した。
Principle use: Hair Salon
Structural design: OHNO-JAPAN
Production: &S
Credit: Art Direction: Dai Mogi/Lightings: ENDO Lighting/Texitile design:Yoko Ando Design Plants:SOLSO
Building site: Shibuya,Tokyo
Total floor area: 180m2
Design period: 2017.08-2017.12
Construction period: 2017.11-2018.01
Photo: Daici Ano
Website:http://boy-inc.com/
We performed the interior design for “boy Tokyo”, a new shop managed by hair salon “boy”. Originally designed as a restaurant in a quiet part of Harajuku, the two-story building with its rooftop and stairwell was remodeled as a hair salon on the first and second floors while the mezzanine floor became a beauty salon. We completely stripped down the often-remodeled inner space to draw out the characteristics of the architecture itself and then brought in boy’s collection, including furniture, lighting and stained glass collected over 35 years since the founding of boy, to create a design connecting those memories.
Since fixtures with diverse functions such as a reception counter, cloakroom, and work counter were sought for the first floor, we loosely divided the treatment area and waiting space by integrating those functions into a large piece of furniture. The existing concrete floor was polished and coated with epoxy resin. We fit lighting equipment into the inner part of the openings left over from removing dumbwaiters and gave them new life as lighting boxes. On the second floor, we configured all the fixtures besides those attached to walls and pillars to be moveable to allow the floor to be used for movie showings, lectures, and workshops, etc. Polish and dye were applied to the finish of the existing patterned tiles of the floor. For the mezzanine floor, we used the 5.3m height of the ceiling to expand the space by suspending a structure from the ceiling and creating a private beauty room. Combined with the existing black sash for the large, two-story high window, we created a curtain bordered by a black ribbon to softly take in natural light. The skeleton of the existing building was carefully retouched while the boy collection adds color to the space that functions as a hair salon.
Our aim was to emulate boy’s cutting technique “HAZUSHI”, which means to avoid over-completion and to create a space that gives a sense of creative change.
