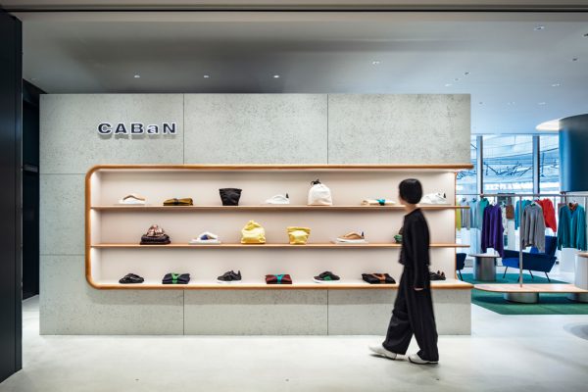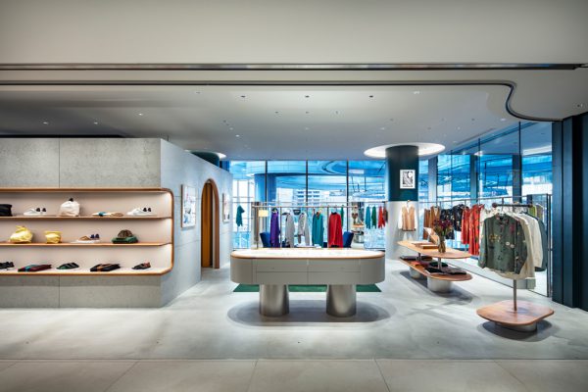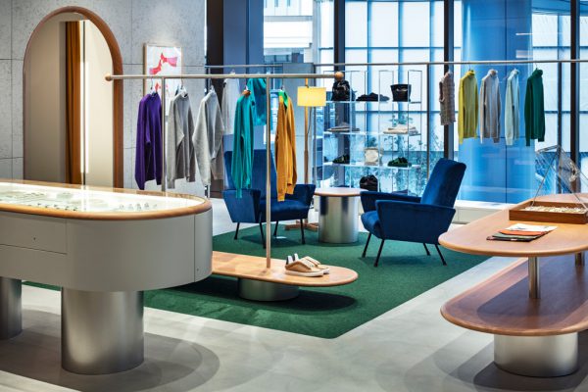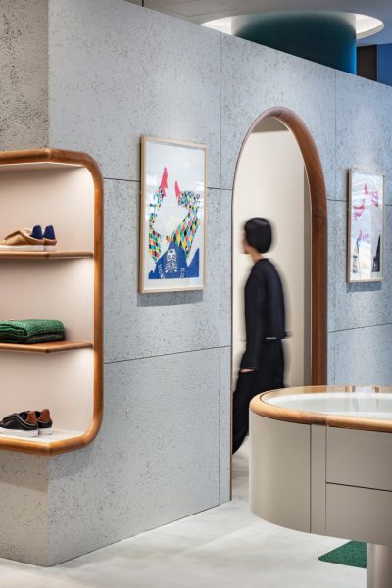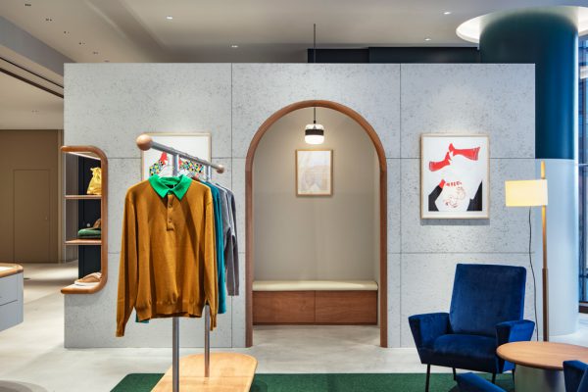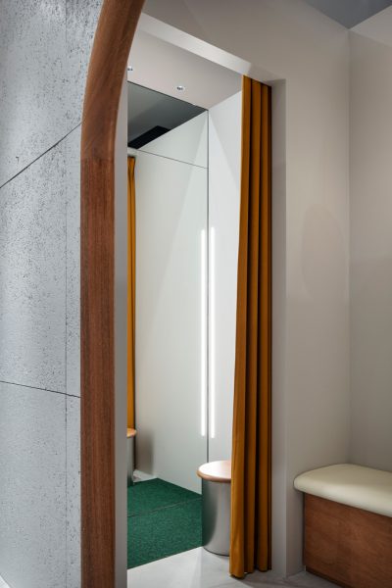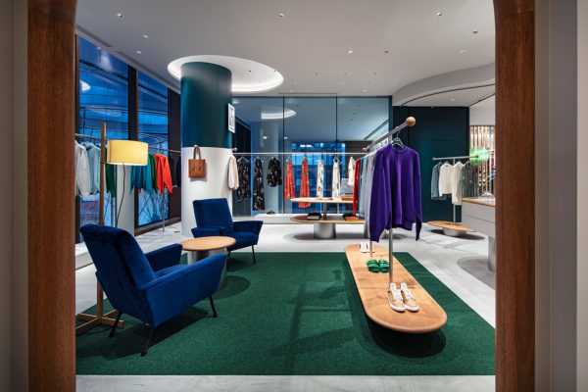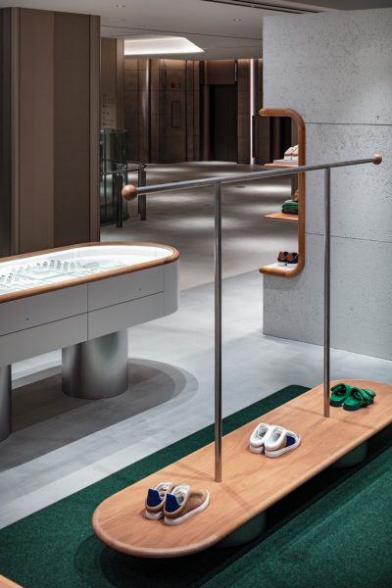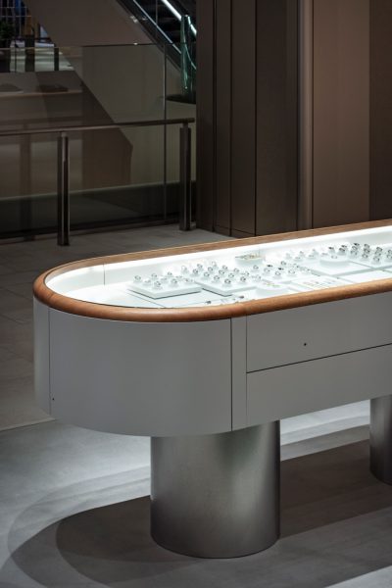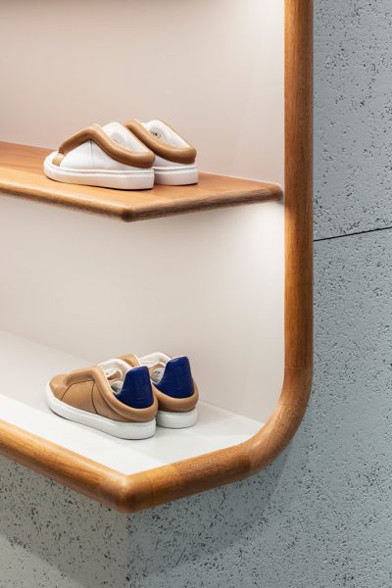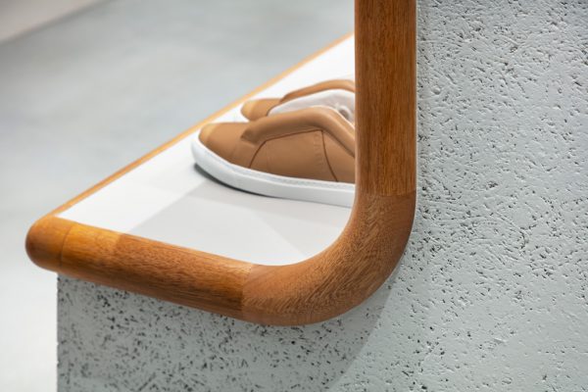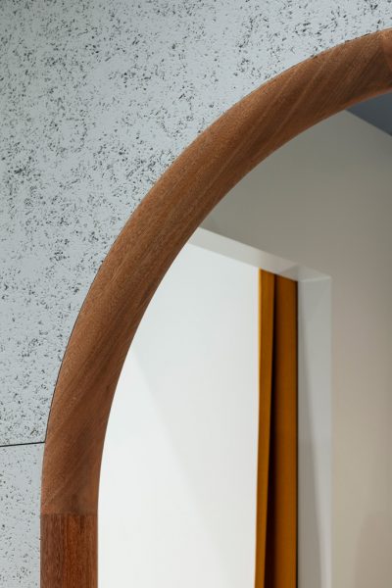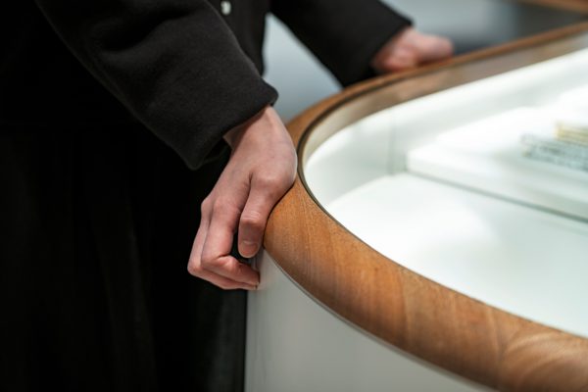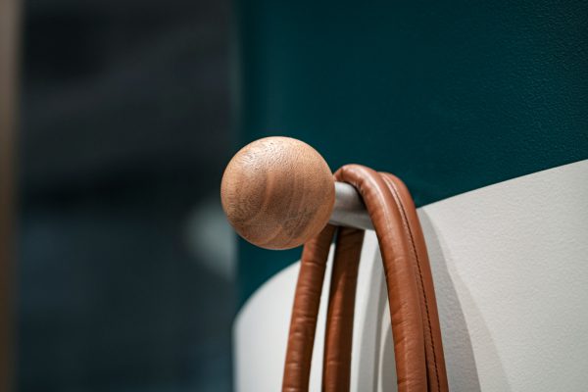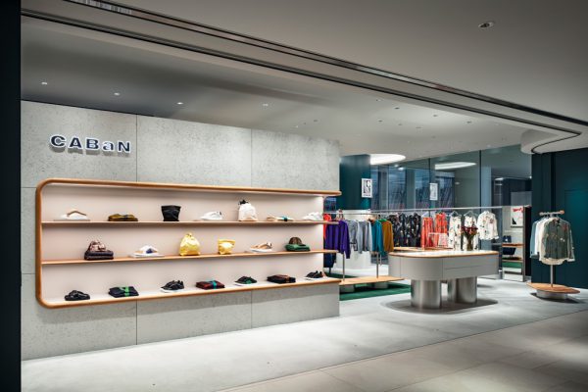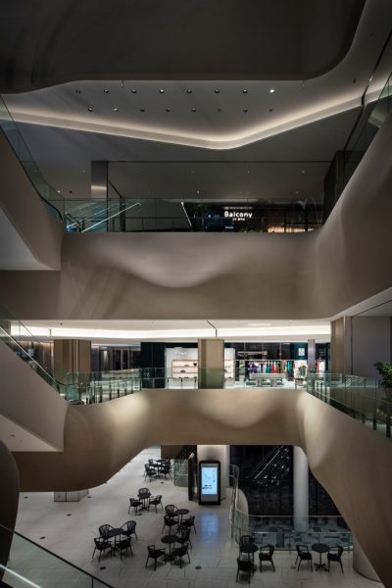主要用途: 物販店舗
施工: D.BRAIN
クレジット: BRANCH LIGHTING DESIGN
所在・会場: 東京 麻布台
延床面積: 87.0m2
設計期間: 2022.06-2023.10
施工期間: 2023.09-2023.10
写真: 長谷川健太
ウェブサイト: https://caban.jp/
2018年にトゥモローランドより誕生したオリジナルブランドCABaNの銀座店に次ぎ、麻布台ヒルズ店の内装計画を手掛けた。中央広場を見渡せる北東角の区画に、銀座店のデザインコードを継承しながら、麻布台ヒルズという立地にふさわしい新たな店舗空間が求められた。
豊かな眺望を活かすよう設備コア寄りに必要機能をコンパクトにまとめ、自由にレイアウトが可能なオープンスペースを大きくとる構成とした。2つのフィッティングルームとバックヤードをまとめたコア壁面には、商品が並ぶ長さ4mの、象徴的な掘込みの陳列棚を設けた。回遊性を生む円形什器が点在するオープンスペースには、ラグのように敷きこんだカシミアカーペットやソファセット、絵画を設置し、リビングのような居心地の良さを備える。
内装は色鮮やかな商品の背景となるようウォームグレー色で統一し、ブランドイメージである深緑色で空間全体を引き締めた。アーチ状のフィッティングルーム入口や、壁面棚、アクセサリー什器など、厚みのあるラワン集成材の縁取りが緩やかなカーブを描き、空間に上質さを与える。窓面は眺望を確保しながら豊富なラインナップを陳列出来るよう、開口幅一杯に全長14Mのハンガーパイプを巡らせる。躯体の丸柱上部は偏心させて円形に折り上げ、間接照明で演出した。
建築の曲線的なデザインに呼応しながら、ブランドコンセプトである上質さと遊び心を兼ね備える店舗を目指した。
Principle use: SHOP
Production: D.BRAIN
Credit: BRANCH LIGHTING DESIGN
Building site: Tokyo Azabudai
Total floor area: 87.0 m2
Design period: 2022.06-2023.10
Construction period: 2023.09-2023.10
Photo: Kenta Hasegawa
Website:https://caban.jp/
Following the Ginza store, we worked on the interior of CABaN’s new Azabudai Hills store. CABaN is an original brand which was born from TOMORROWLAND in 2018. For the northeastern corner plot overlooking the central square, the brand needed a new store that inherited the design language from the Ginza store, which is suitable for Azabudai Hills.
The essential functions are compactly organized around the facility core to take advantage of the abundant view and to secure a bigger open space that affords a flexible layout. The wall side of the core, which includes two fitting rooms and the backyard, has an iconic, niched display shelf four meters long. The open space is dotted with round fixtures that create a sense of circulation. It features a cashmere carpet laid out like a rug, a sofa set, and paintings to create a comfortable living room-like atmosphere.
The interior is finished with a warm gray tone, to contrast the colorful products. The brand image color, deep green, enhances the space image. The thick frame made with lawan plywood brings organic lines around the arch-shaped entrance of the fitting rooms, on the wall shelf, and the accessory fixture, adding a luxurious feeling to the space. A 14-meter-long hanger pipe runs around the entire window width to display a rich item lineup while securing the view. The ceiling around the pillar is folded to make a circle shape and lit up with indirect lights.
While echoing the organic lines of the building design, we aimed to create a store that combines the brand concept of quality and playfulness.
