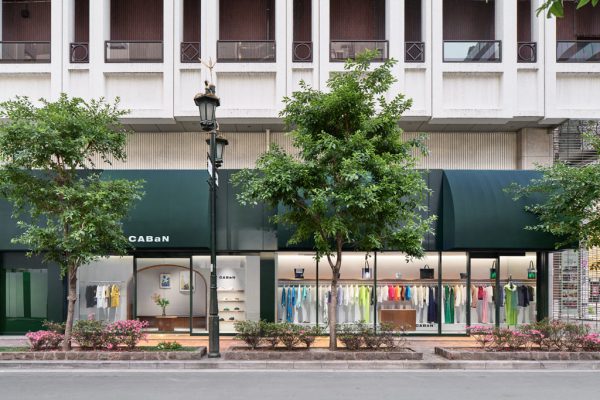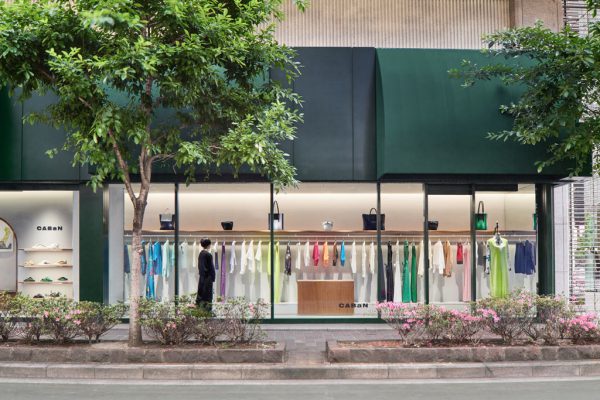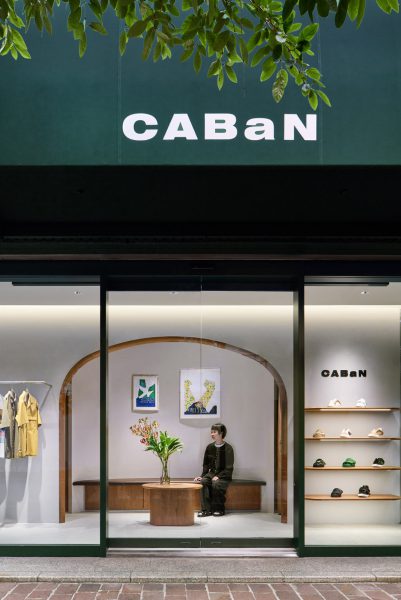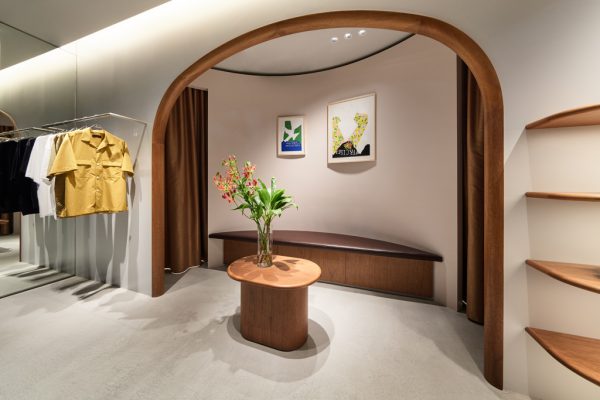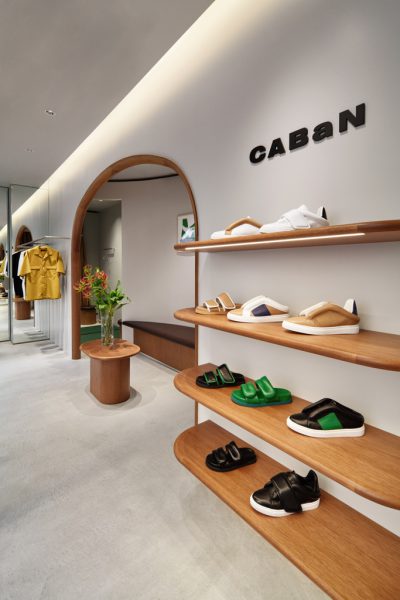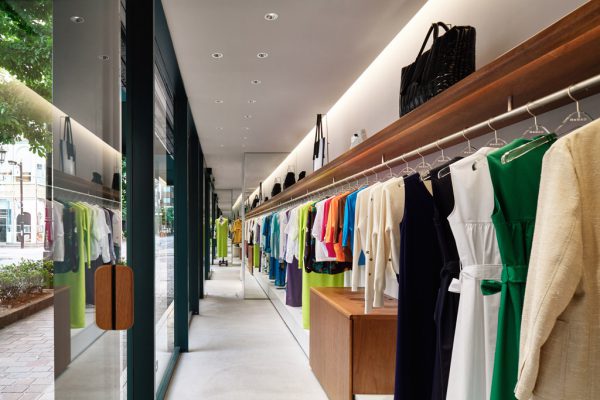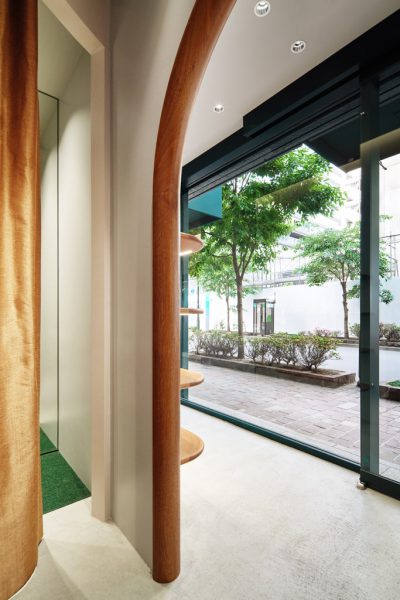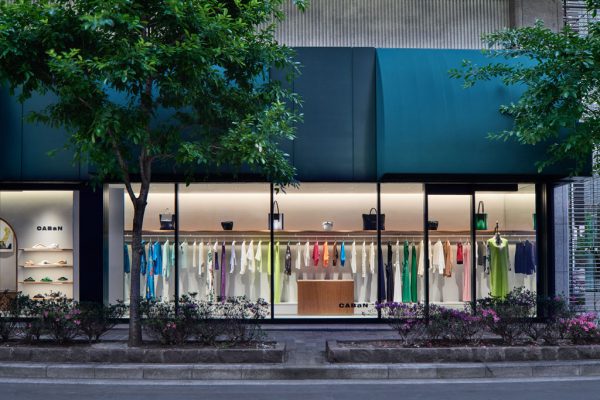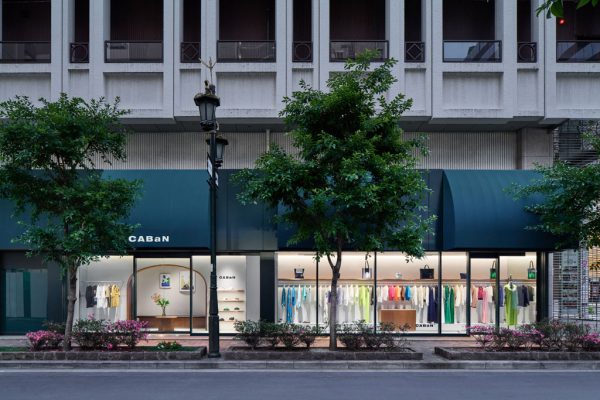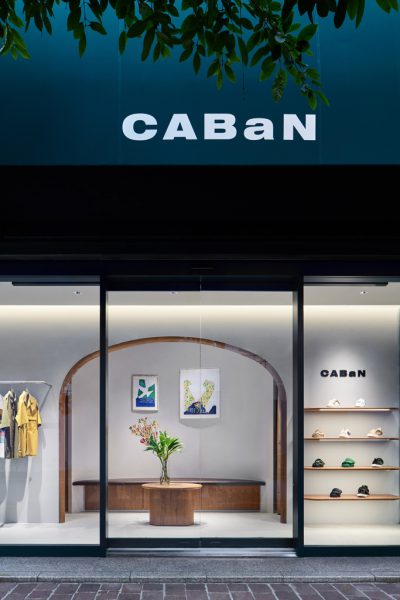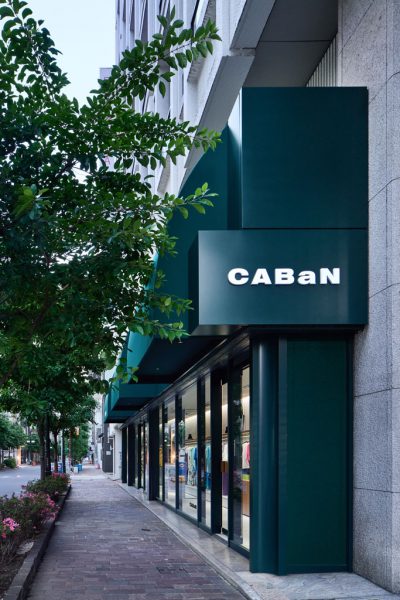主要用途: 物販店舗
施工: D.BRAIN
クレジット: 照明計画: BRANCH LIGHTING DESIGN
所在・会場: 東京 銀座
延床面積: 35.8 m2
設計期間: 2022.06-2023.04
施工期間: 2023.03-2023.04
写真: 阿野太一
ウェブサイト: https://caban.jp/
2018年にトゥモローランドより誕生したオリジナルブランドCABaNの新店の内外装を手掛けた。敷地は銀座EXITMELSAの1F路面の角に位置し、奥行1.8~2.6mx17mの細長い区画となる。上質さと遊び心を兼ね備える同ブランドの特徴を踏まえ、既存店とは異なる新たなデザインコードが求められた。
オーニングが印象的なファサードをブランドイメージと呼応する色で統一。深緑色で縁取られた店内全体を、柔らかい間接光によってショーウインドウのように浮かび上がらせる計画とした。
メインエントランス側の正面には、アーチ型の木製フレームで切り取られたスペースにベンチとフィッティングルームを備え、レイヤー状に一段階奥行きを与えることで落ち着きのある空間で来客をもてなす。両端にミラーを配して長手方向に広がりを与えた陳列エリアには、8m幅の棚下にウォームグレー色を背景に施し、一列に並ぶ色彩豊かなアパレルアイテムを際立たせた。アーチのフレームや棚板などにポイントで用いた、温かみのあるラワン材が空間に上質さを与える。
ガラス越しに並ぶ色鮮やかな商品を美しく見せながら、前面の通りとも一体感が感じられる小さくも居心地の良い店舗空間を目指した。
Principle use: SHOP
Production: D.BRAIN
Credit: Lighting design: BRANCH LIGHTING DESIGN
Total floor area: 35.8 m2
Design period: 2022.06-2023.04
Construction period: 2023.03-2023.04
Photo: Daici Ano
Website:https://caban.jp/
We designed the interior and exterior design of the new store of CABaN, the original brand born from TOMORROWLAND in 2018. The site is located on the corner of Ginza EXITMELSA’s first floor. The store section is long and narrow at 1.8 to 2.6m deep, by 17m long. A new design code was required to differentiate from the existing store, while maintaining the brand's characteristic combination of quality and playfulness.
The façade with its impressive awning is unified in the color of the brand image. Our design plan emphasizes the entire store framed in dark green, to appear like a show window with soft indirect lighting.
Facing the main entrance are benches and fitting rooms behind a wooden arch. This recessed space creates a sense of depth and calmness in a layered manner and welcomes visitors. The display area gives an expansive feeling lengthwise, with mirrors on both ends. The 8m-long shelves are backed by a warm gray wall to highlight the colorful apparel items on display. The warm lauan wood used for the arch and shelves adds high quality to the space.
We aimed to create a small but cozy store space where visitors can feel a sense of integration with the front street, while showing the colorful products beautifully displayed through the glass.
