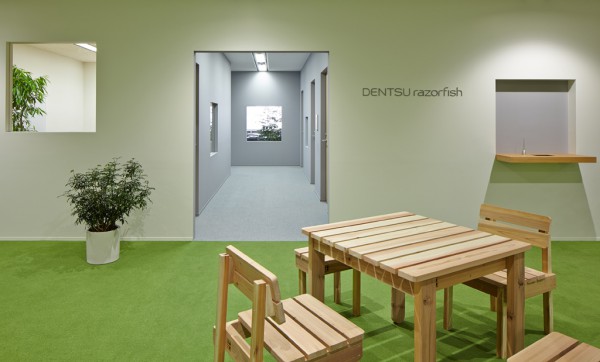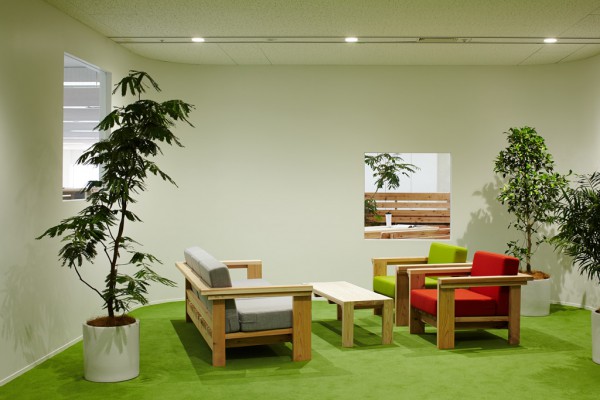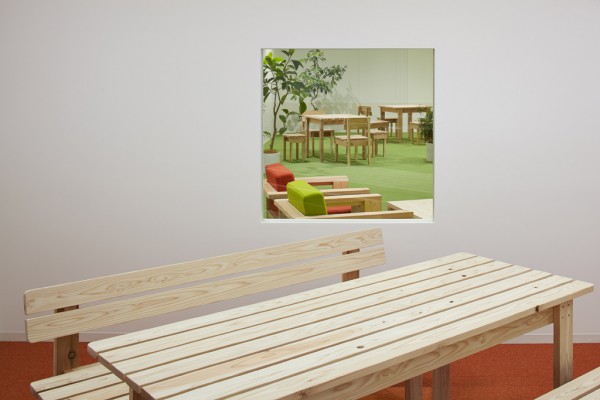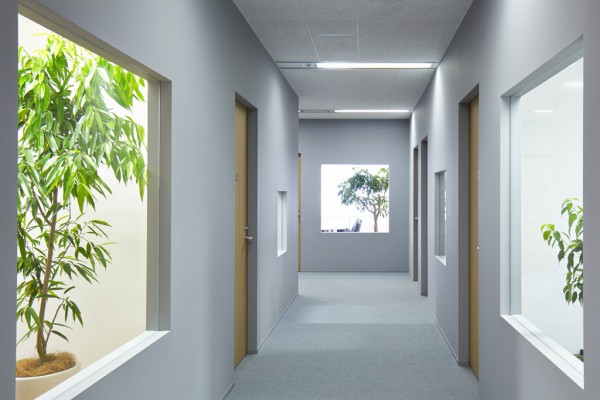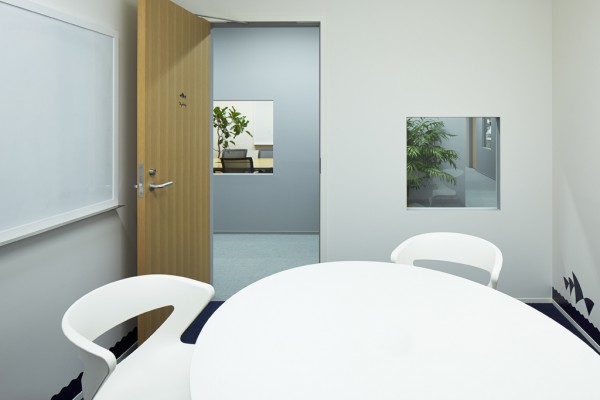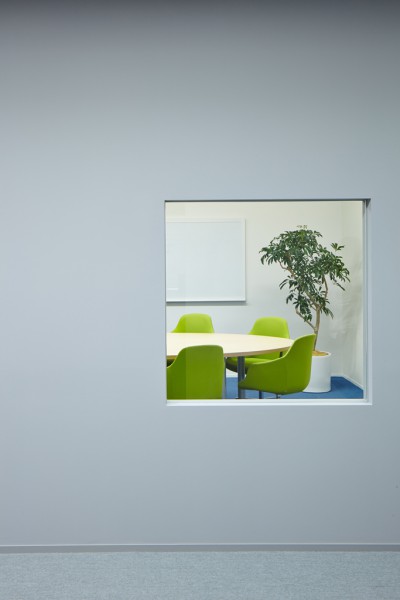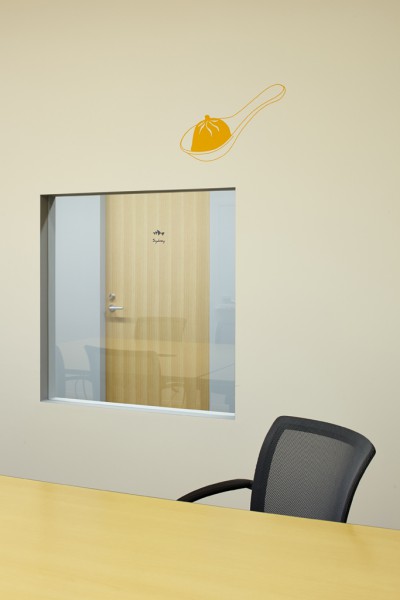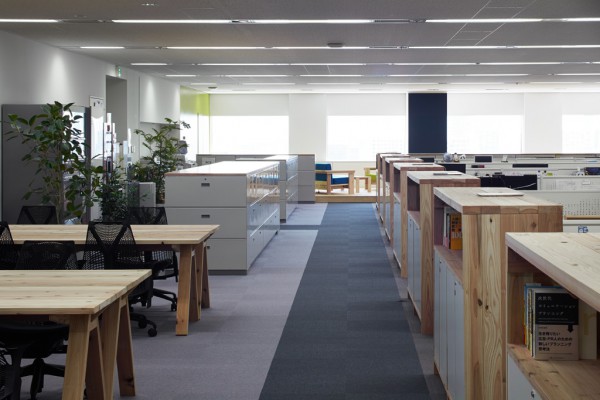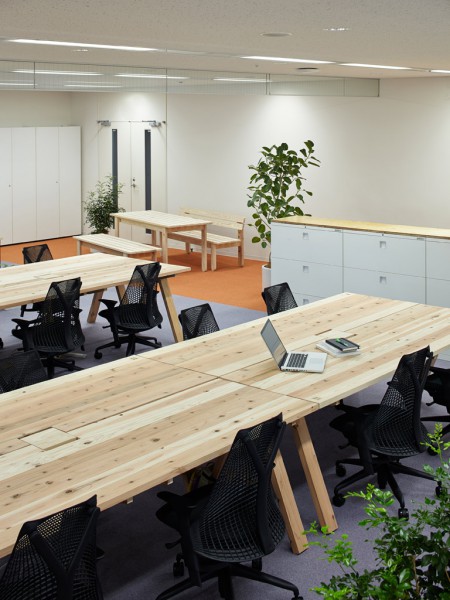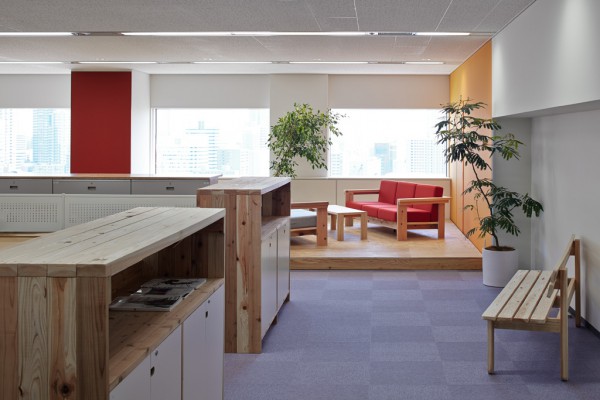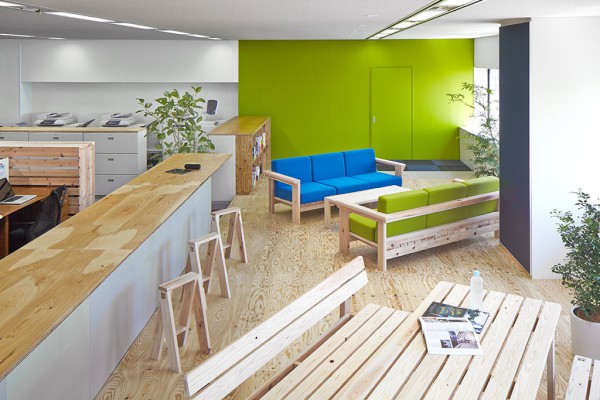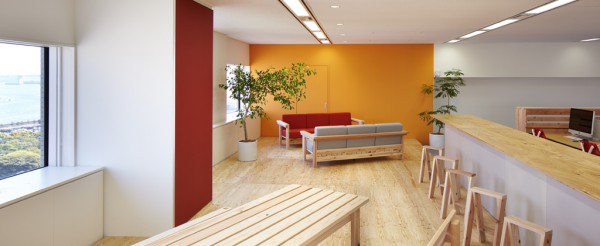主要用途: オフィス
設備設計: 遠藤照明 (照明)
施工: 電通ワークス/イシマル/ソーケン
クレジット: グラフィック:電通レイザーフィッシュ/植栽:SOLSO/家具:石巻工房、ハーマンミラー
所在・会場: 東京 築地
延床面積: 1800m2
設計期間: 2013.01-04
施工期間: 2013.03-04
写真: 阿野太一
ウェブサイト: http://www.dentsu-razorfish.com/
グローバルに拠点を置く、デジタルエージェンシーのオフィス増床に伴う内装計画。待合いのスペースを広くとったエントランスと会議室へのスムーズな動線、社員同士が活発にコミュニケーションをとることができるスペースが求められた。また、トラフも運営に関わる、地震被災地の自立復興を目的とした団体「石巻工房」と協同して、エントランス、社員の共用打ち合わせスペース、既存デスクで構成される島ごとの共用棚、リフレッシュスペースなど今回新設したエリアの家具製作を依頼している。
既存のオフィスでは、会議室がフロアのいたるところに点在し、動線が複雑であったため、ひとつのエリアに集約し、エントランスからのスムーズな動線と利便性を確保した。
エントランスは、壁面の四隅を曲面にすることで、やわらかく包みこまれているような印象をあたえる。カーペットには、コーポレートカラーでもあるグリーンを用い、石巻工房の家具を配置することで、木の香りがする屋外のような開放的な空間とした。10室ある会議室には、レイザーフィッシュのオフィス拠点の都市名をつけ、それぞれの都市を意識したロゴや床の色を配し、各個室に特徴を持たせた。また会議室の廊下側に窓を設けることで、各部屋に明るさを確保するとともに、路地を散策しているかのような空間とした。
執務のエリアでは、島ごとに石巻工房製作の棚を配置し、無機質になりがちなオフィスにナチュラルな要素を取り入れた。
海に面するエリアは、社員の交流を目的としたリフレッシュスペースとし、荷物を収納するロッカーと、ラーチ合板のステージを配置し、執務スペースとのゆるやかな境界をつくることで、社員間の情報共有の場所を確保した。
高層ビル群に囲まれた立地にありながら、木の香り、温かみを同時に感じるような、クリエーティブの発信拠点となるオフィスを目指した。
Principle use: OFFICE
Facility design: ENDO-Lighting (Lightings)
Credit: Graphic design: DENTSU razorfish / Plants: SOLSO / Furniture: Ishinomaki Laboratory , HermanMiller
Building site: Tsukiji Tokyo
Total floor area: 1800m2
Design period: 2013.01-04
Construction period: 2013.03-04
Production period: DENTSU Works / Ishimaru / SOKEN
Photo: Daici Ano
Website:http://www.dentsu-razorfish.com/
We performed the interior design for the new office of a global digital contents agency. Deliverables included an entrance space housing a large reception area, a smooth line of flow leading to the meeting rooms and spaces fostering active communication between employees. The manufacturing of furniture for newly designed areas, such as the entrance, the common meeting spaces for employees, the resting space, and the shelves for common use on each island made of existing desks were commissioned to the Ishinomaki Laboratory as Torafu Architects has been engaged in the management of this collaborative group dedicated to the independent recovery of the earthquake-stricken area.
The line of flow in the previous office was complicated because meeting rooms were scattered throughout the floor, but by gathering these in a single area, we ensured a smooth line of flow from the entrance and a convenient layout.
The four corners of the entrance walls are curved to give the impression of being softly wrapped around the reception area. By using green carpeting, which is the corporate color of the company, and furnishing it with Ishinomaki Laboratory’s creations, we achieved an open space reminiscent of the outdoors and the smell of wood. The 10 meeting rooms are named after cities in which Razorfish’s offices are located and each room was given distinguishing features by placing logos and colored floors indicative of each city.Furthermore, by opening windows on the hallway, we not only ensured the brightness in each room, but also created a space that gives one the impression of taking a stroll down an alley.
By placing shelves made by the Ishinomaki Laboratory on each island in the working area, we introduced a natural element in the office environment which otherwise tends to be inorganic.
The area facing the sea is made to be a resting space with lockers to store belongings and a stage made of Japanese larch plywood. Moreover, a place for employees to share information was secured by creating a soft boundary between it and the working space.
We strived to provide an office space where the smell and warmth of wood can be experienced while being surrounded by high-rise buildings and from which creativity can originate.
