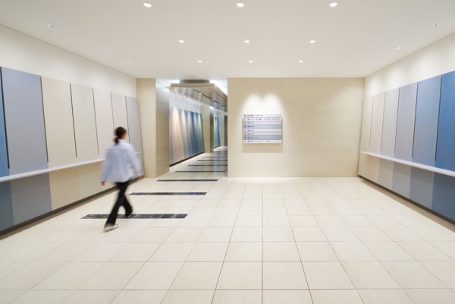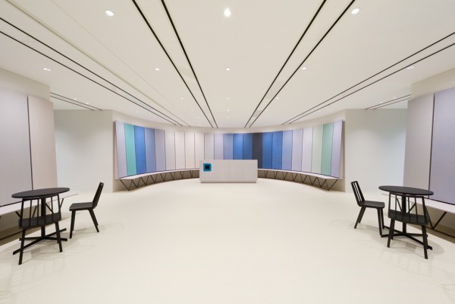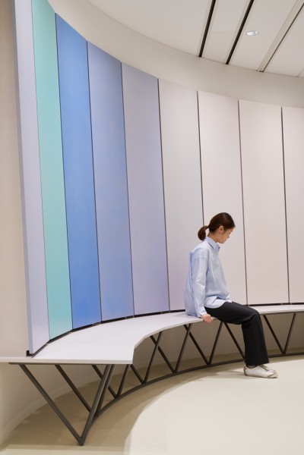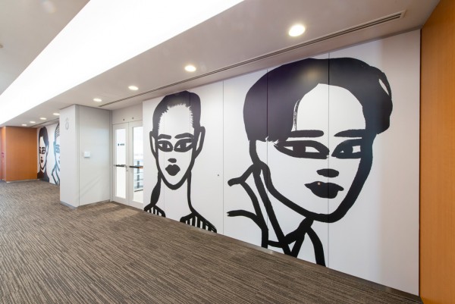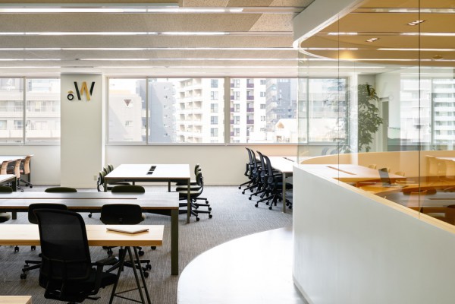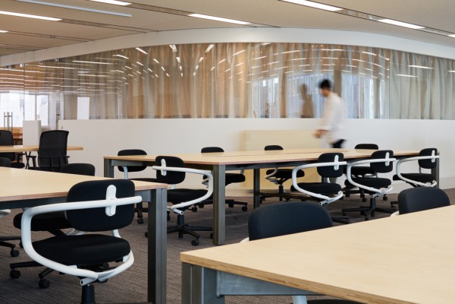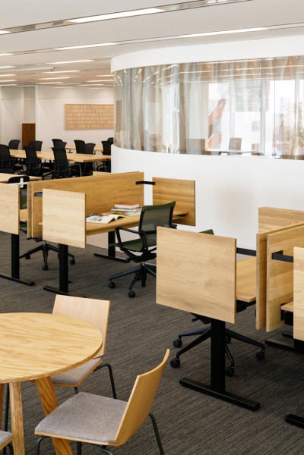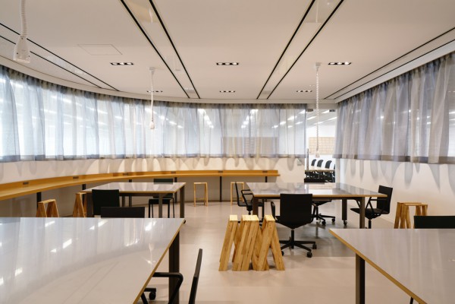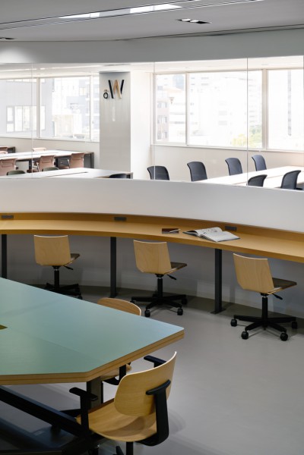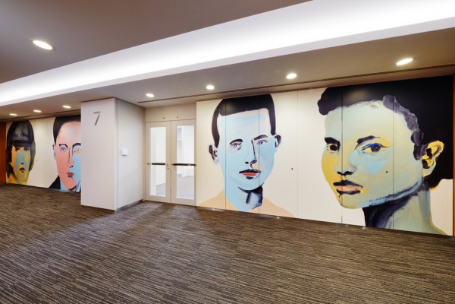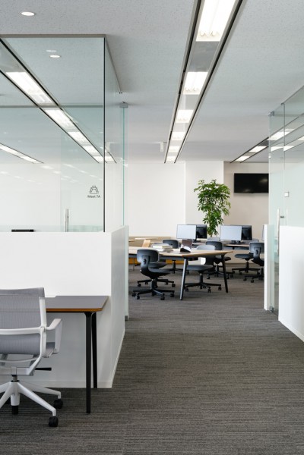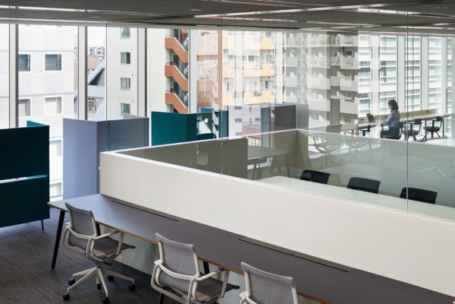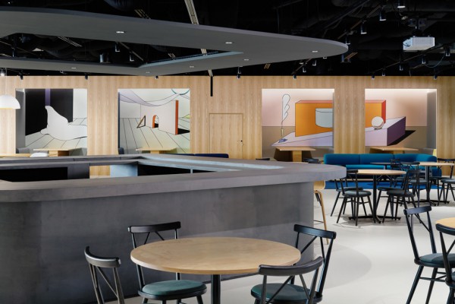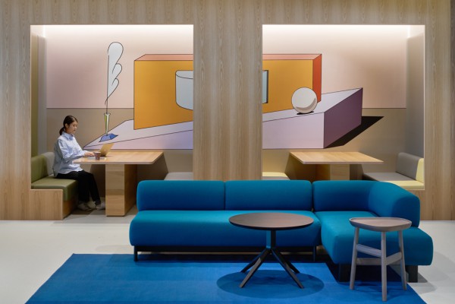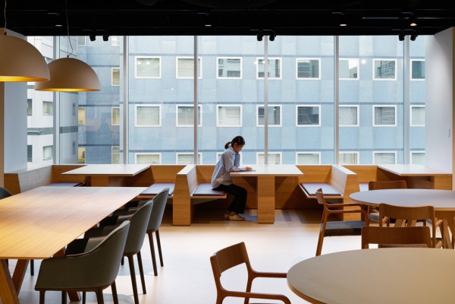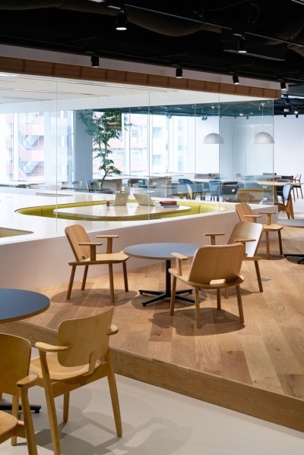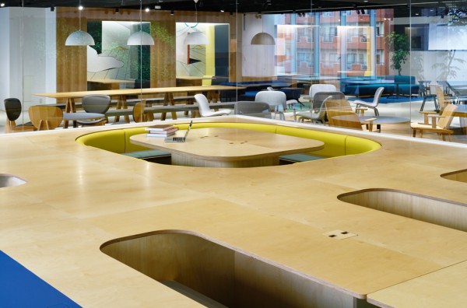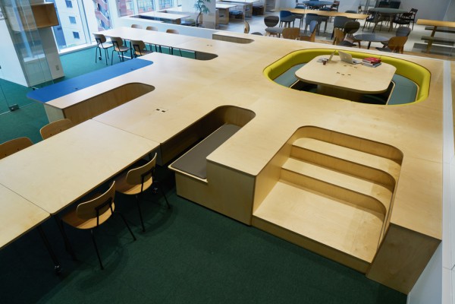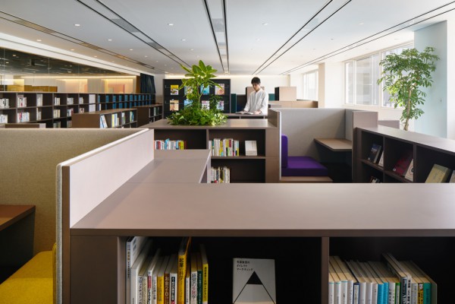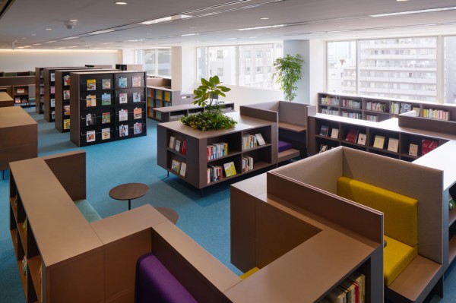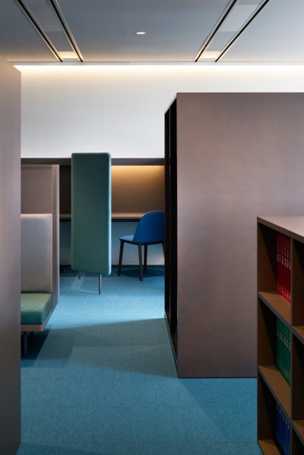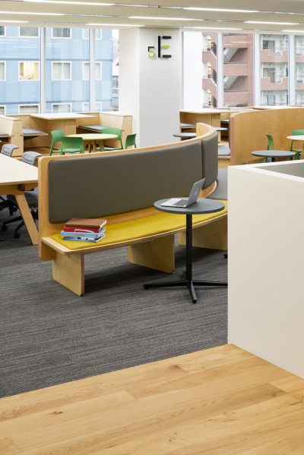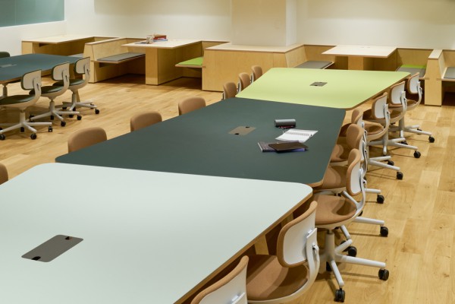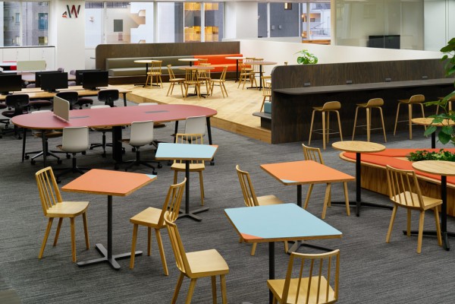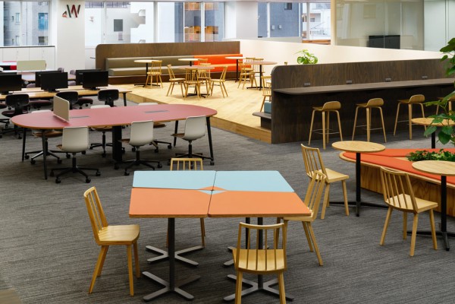主要用途: オフィス
施工: 乃村工藝社/カリモク/コクヨ/オリックスファシリティーズ/竹コミュニケーションズ/映像センター
クレジット: プロジェクトマネジメント:DE-SIGN/家具共同設計:藤森泰司アトリエ/サイン:TAKAIYAMA/アートワーク:ミヤギユカリ,大河原健太郎,間柴勇輔,南景太,カワイハルナ,柳智之,平井利和/照明計画:遠藤照明/家具:内田洋行,InterOffice,コクヨ
所在・会場: 東京 芝
延床面積: 6325.7㎡
設計期間: 2019.01-06
施工期間: 2019.07-09
写真: 阿野太一/大広
ウェブサイト: https://www.daiko.co.jp/
広告代理店 大広の東京本社の内装計画。都内2か所にあったオフィスを、地上8階建てのビル1棟に統合させて、社員各々が当事者意識を持って働けるオフィスが求められた。
多層階のため各フロアが分断されることを積極的に受け入れて、その性格を変えることで、選択性を持たせ、横断的に使えるオフィス空間を提案した。フロアごとに、ゾーニングやテーマカラー、素材、エレベータホールのアートワークを設定し、また一部を除き全面的にフリーアドレスを導入することで、働き方やその日の状況に応じて居場所を選ぶことができる。
諸室をコア側に寄せてオープンスペースを大きくとり、全体が自分の居場所となるようなフロアや活発な議論を行うパブリックゾーンと執務ゾーンを層状にレイアウトしたフロア、 諸室やユーティリティを島状にレイアウトし、オープンスペースの中に裏表をつくり出したフロア、 素材の地色だけで仕上げたインダストリアルな環境で、ラボのような機能を持つフロアなど、 多層階に渡るオフィスでありながら活発な活動と、より積極的なチームワークを促進できるようにした。
どのフロアからもアクセスしやすい中間階には、食事やオープンなミーティング、イベントに対応するラウンジや、ライブラリー、外部協力者のためのコワーキングエリアのあるパブリックな機能を配置した。ライブラリーは、書籍の閲覧だけでなく、集中作業のためのワークスペースともなる。コワーキングエリアは、床と家具が一体となった形状とし様々な使い方を誘発する。受付エリアでは、待合ベンチも兼ねた近似色のグラデーションによる湾曲した壁面が、大広の目指す多様性を暗示しつつ来客を出迎える。また、内装造作は質の高い家具のような仕上がりを目指して、家具メーカーのカリモクに製作を依頼した。
画一的でない多様な働き方そのものが風景として表出するオフィスを目指した。
Principle use: OFFICE
Production: NOMURA / KARIMOKU / KOKUYO / ORIX Facilities / TAKE COMMUNICATIONS / AUDIO VISUAL COMMUNICATIONS
Credit: Project management: DE-SIGN / Furniture design: TAIJI FUJIMORI ATELIER / Sign design: TAKAIYAMA / Artwork: Yukari Miyagi, Kentaro Okawara, Yusuke Mashiba, Keita Minami, Haruna Kawai, Tomoyuki Yanagi, Toshikazu Hirai / Lighting design: ENDO Lighting / Furniture: UCHIDA YOKO, InterOffice, KOKUYO
Site area: Shiba, Tokyo
Total floor area: 6325.7㎡
Design period: 2019.01-06
Construction period: 2019.07-09
Photo: Daici Ano / DAIKO
Website:https://www.daiko.co.jp/
We performed the interior design of the Tokyo headquarters of advertising firm DAIKO Office who sought to integrate their two city office locations into one 8-story building and have an office where each employee could work with an awareness of being an involved party.
We put a positive spin on the fact that it is a multi-story building and that the divisions of each floor needs reworking. By changing each floor’s character, we proposed an office space that could be used selectively and in an interdisciplinary manner. We set up the zoning, color theme, materials, and elevator hall artwork for each floor and, apart from one section, we made it possible to choose one's workspace according to different ways of working or the circumstances on a certain day by adopting a fully shared office.
We designed the multi-story office to allow for active work and the promotion of greater positive teamwork by, for example, bringing various rooms together on the core side and incorporating a lot of open space with a floor that makes one feel like it’s entirely your own and a floor that has a stratified layout with a public zone to hold lively discussions and a work zone, a floor with various rooms and utilities in an island-shaped layout where we produced a back and front within the open space, and a floor that functions like a lab in an industrial environment finished with only ground color materials.
We set up a lounge to accommodate events, a library, and public functions with a coworking area for outside collaborators. The library is not only for browsing books but also serves as a workspace for focused work. The coworking area was formed as to integrate the floor and furniture to induce various ways of using it. At the reception area, a wall curved with similar color gradations that also serves as a waiting bench greets customers while alluding to the diversity that Daiko aims for. Also, for the building’s interior design, we strived for a high-quality finish so we commissioned the production to furniture maker Karimoku.
We aimed to create an office that expresses a view that is the embodiment of a non-uniform and diverse way of working.
